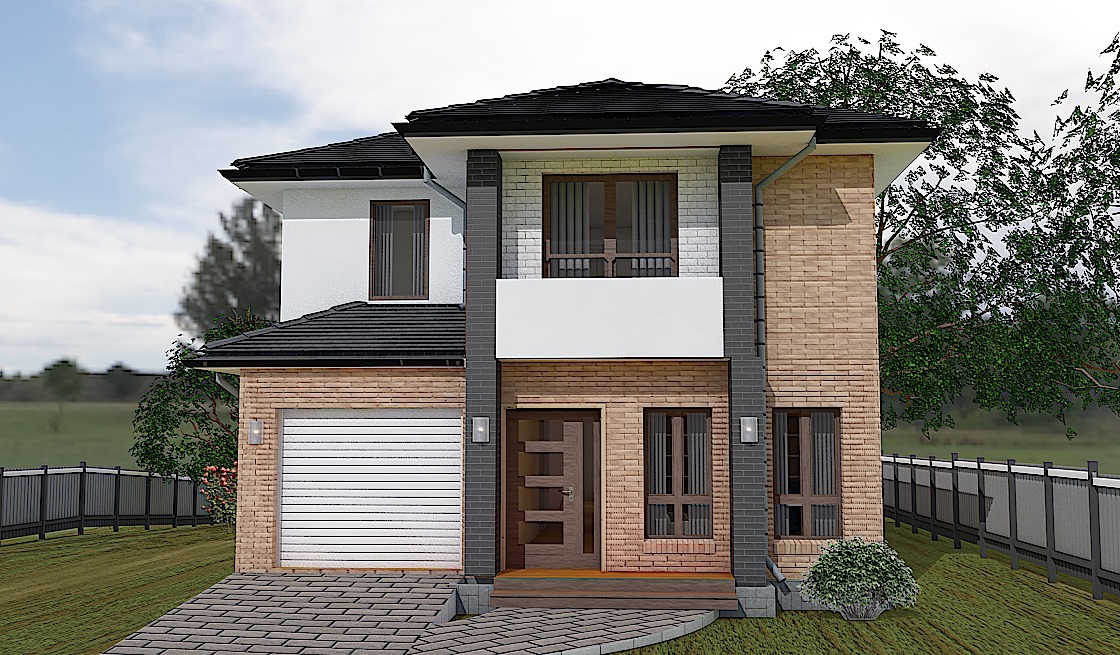Two-story modern house with an interior photo, with a one-car garage
Page has been viewed 1017 times

House Plan AM-4374-2-3:
Mirror reverse-
This two-story contemporary house plan is ideal for a lot of no more than 16 meters wide. It can easily be placed on 0,15 acres while getting a modern open plan, garage and 4 bedrooms on the second floor. External walls of this house are made of solid or hollow bricks with insulation outside with basalt wool and brick cladding. This will make a warm and durable home.
The inner walls of the first floor are also built of bricks, but the walls of the second floor are better built of light materials, for example, with a wood or metal frame. This is necessary in order to reduce the load on the ceiling and get more spacious open-plan rooms. In addition, it will allow you to change the layout of the second floor in accordance with the needs of your family. Maybe your family has many children or do you live with elderly parents? Then you can make up to 5 bedrooms on the second floor. On the first floor at the entrance, there is also a large enough room for the bedroom. But if you work at home, then this room is perfect for a home office, where you can even receive visitors.
If you need more outbuildings, then this house project is also suitable for construction with a basement, where you can equip a sauna, fitness center, storage rooms for household preparations and others.
Floor Plans
See all house plans from this designerConvert Feet and inches to meters and vice versa
| ft | in= | m |
Only plan: $275 USD.
Order Plan
HOUSE PLAN INFORMATION
Quantity
Dimensions
Walls
Facade cladding
- brick
- stucco
Living room feature
- open layout
Kitchen feature
- kitchen island
- pantry
Bedroom features
- Walk-in closet
- Bath + shower
- upstair bedrooms
Special rooms
- Home office
- Second floor bedrooms
Outdoor living
- deck
Facade type
Plan shape
- rectangular





