Plan of a one-story house with an attic and a basement in the European style
Page has been viewed 592 times
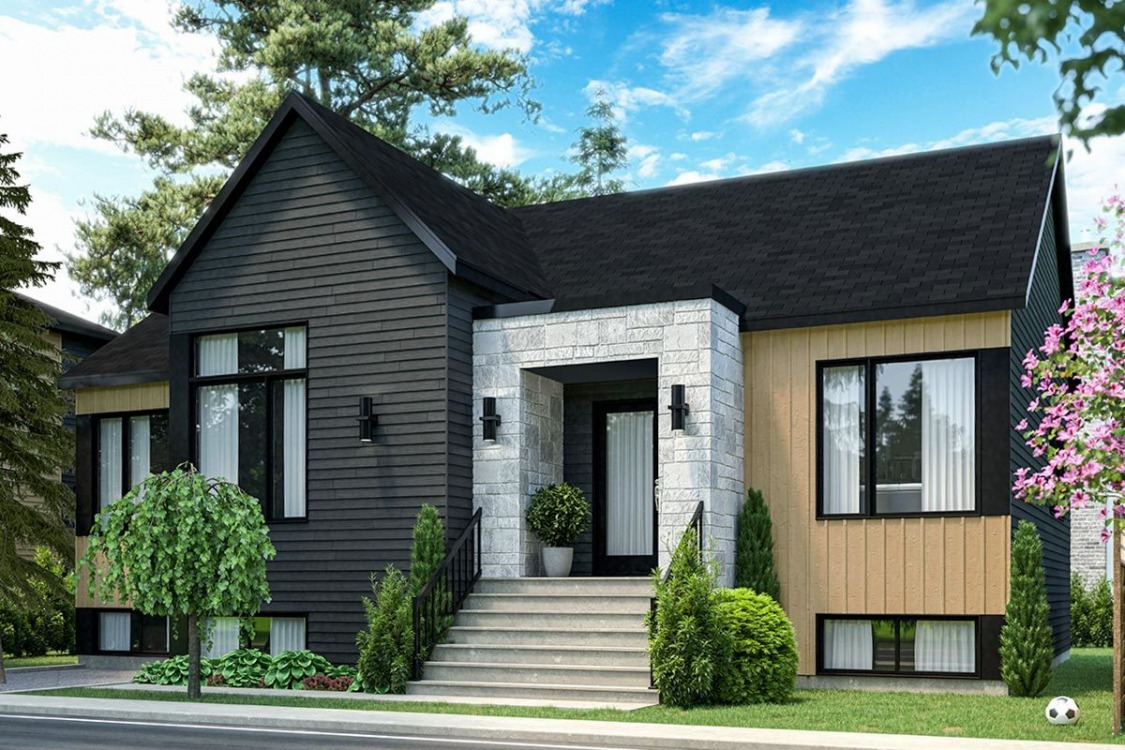
House Plan DR-22580-1-3
Mirror reverse- This is a floor plan of a modern house with a multi-material façade with a classic gable roof.
- Upon entering the house, you will see an open floor plan that creates a smooth transition between the shared living areas.
- The great room offers views of three sides. In the center of the kitchen is an island with three seats. A corner pantry in the center of the kitchen provides easy access while sliding glass doors lead to the backyard.
- The master bedroom has a built-in closet and corner window.
- Bedrooms 2 and 3 are located across the hall from each other and are separated by a bathroom with 4 sanitary appliances, including a separate bath and shower.
- From the bathroom, you can go to the laundry room equipped with wardrobes.
HOUSE PLAN IMAGE 1
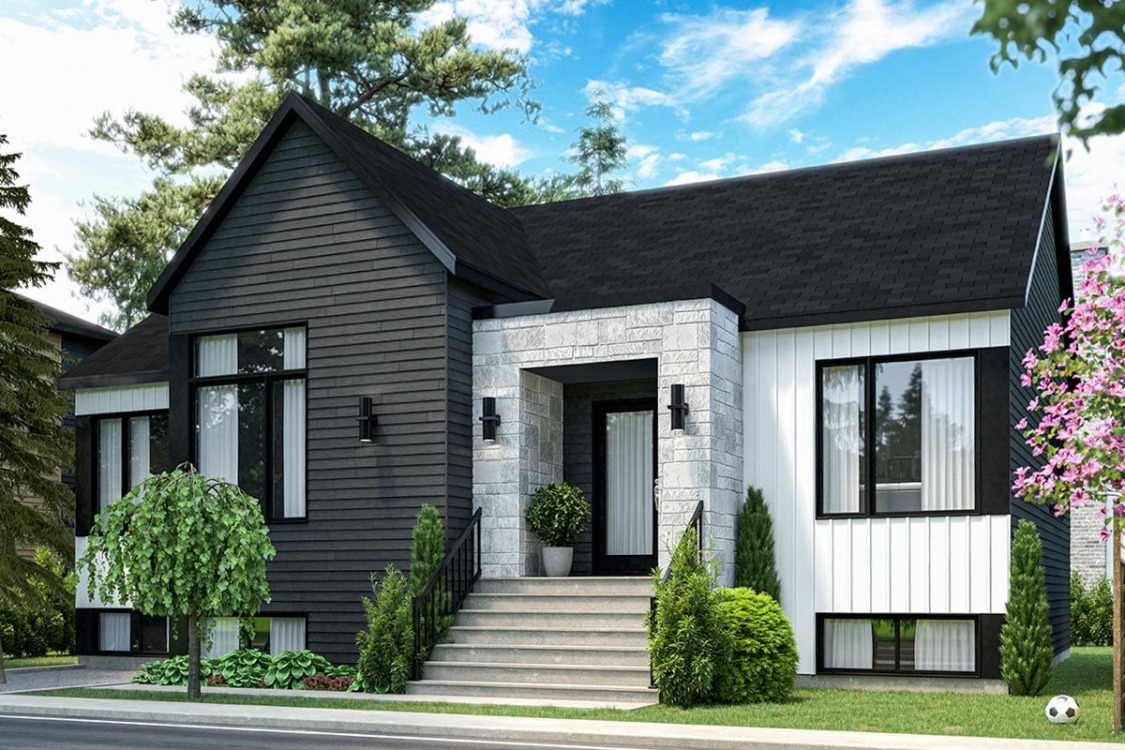
HOUSE PLAN IMAGE 2
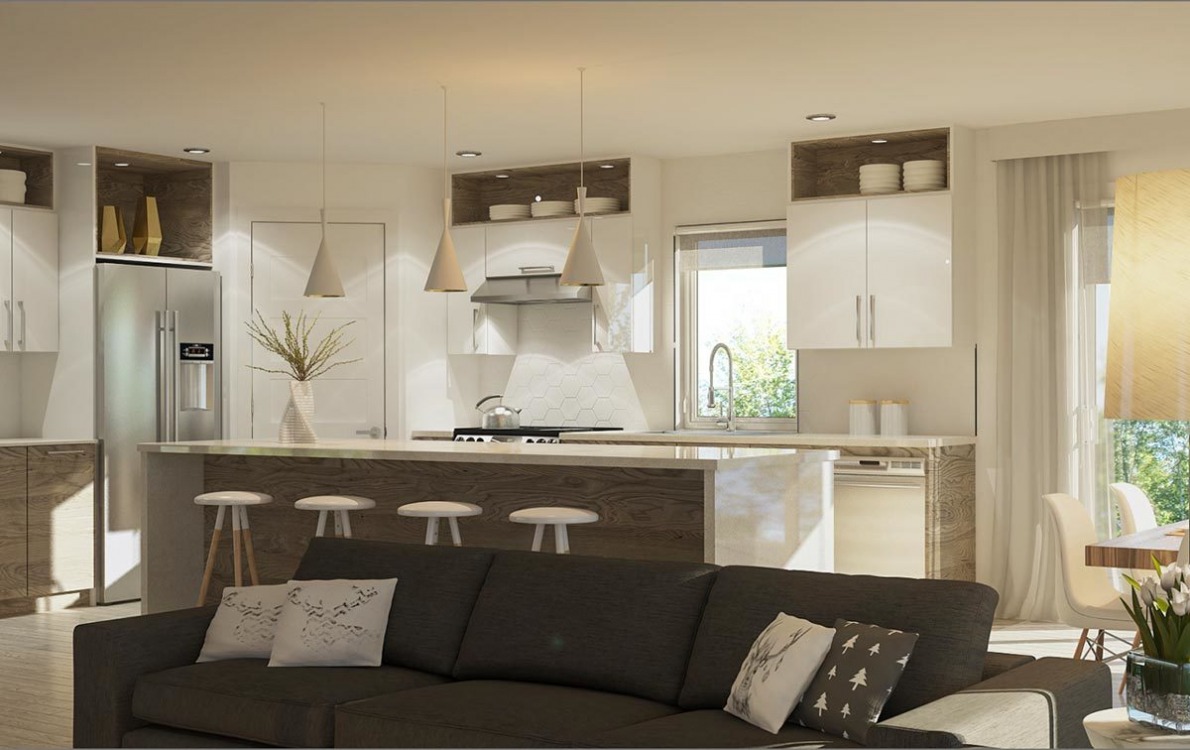
HOUSE PLAN IMAGE 3
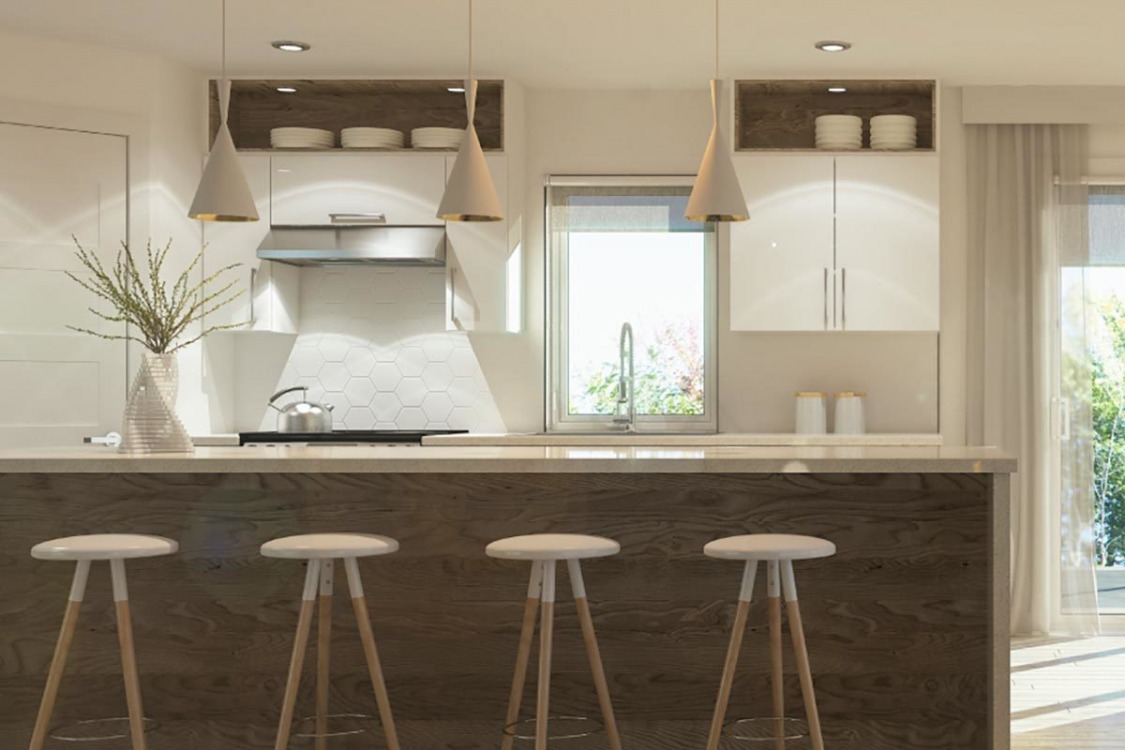
HOUSE PLAN IMAGE 4
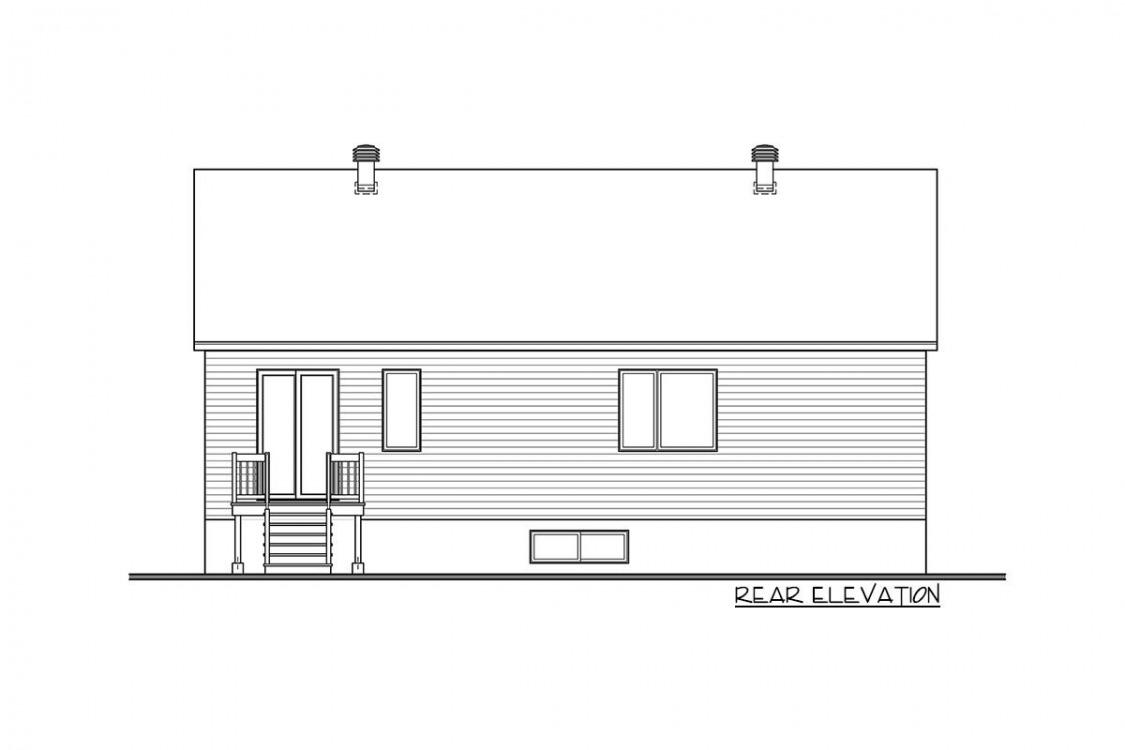
Floor Plans
See all house plans from this designerConvert Feet and inches to meters and vice versa
| ft | in= | m |
Only plan: $175 USD.
Order Plan
HOUSE PLAN INFORMATION
Quantity
Floor
1
Bedroom
3
Bath
1
Cars
none
Dimensions
Total heating area
130.1 m2
1st floor square
130.1 m2
Basement square
130.1 m2
House width
13.4 m
House depth
11 m
Ridge Height
7.3 m
1st Floor ceiling
2.4 m
Walls
Exterior wall thickness
2x6
Wall insulation
3.35 Wt(m2 h)
Facade cladding
- stone
- horizontal siding
- wood boarding
- vertical siding
Living room feature
- open layout
Kitchen feature
- kitchen island
- pantry
Bedroom Feature
- walk-in closet
- outdoor exit
- bath and shower
Plan shape
- rectangular







