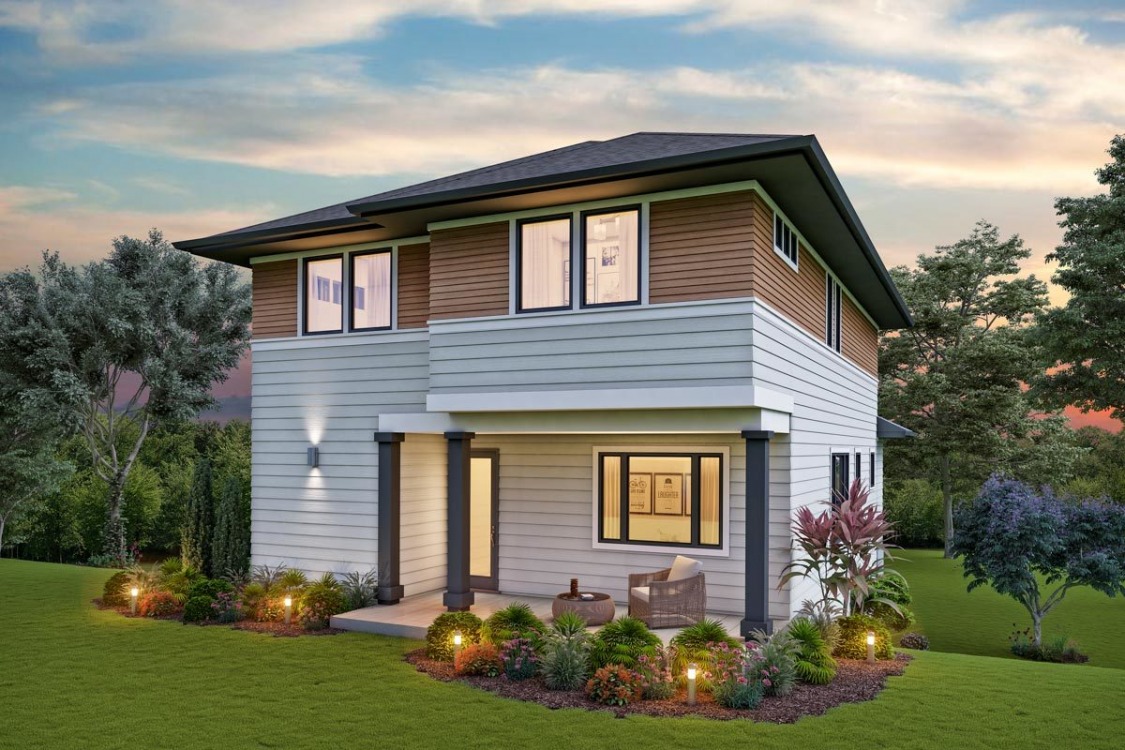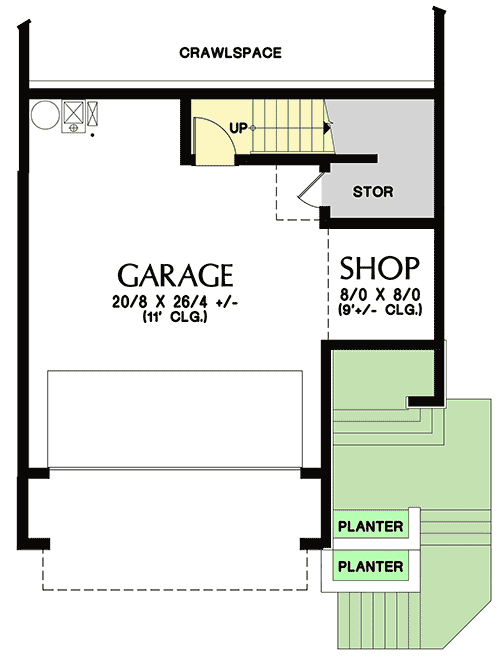Contemporary House Plan with Drive-under Garage for the Up-Sloping Lot
Page has been viewed 804 times

House Plan AM-69734-2-3
Mirror reverse- This modern two-story home project has a rectangular shape with an overall width of just 30 feet, making it a great choice for narrow spaces.
- Covered verandas at both the front and rear of the house encourage outdoor living.
- The ground floor is open plan with large windows filling the common space with natural light.
- Standing behind the kitchen sink, you can watch what is happening on the back veranda, and on the island with a cooktop it is convenient to cook together. The spacious pantry offers plenty of storage space.
- Moving up to the second floor, you will find the master suite, which is adjoined by a walk-in closet and a bathroom with a huge shower and a separate toilet.
- Bedrooms 2 and 3 are located on the corridor and share a bathroom with double washbasins.
- A garage for 2 cars is located in the basement and includes a storage room and a workshop.
HOUSE PLAN IMAGE 1

Image 2. Plan AM-69734-2-3
Floor Plans
See all house plans from this designerConvert Feet and inches to meters and vice versa
| ft | in= | m |
Only plan: $350 USD.
Order Plan
HOUSE PLAN INFORMATION
Quantity
Floor
2
Bedroom
3
Cars
2
Half bath
1
Dimensions
Total heating area
232.1 m2
1st floor square
107.6 m2
2nd floor square
112.6 m2
Basement square
12 m2
House width
9.1 m
House depth
15.8 m
Ridge Height
8.5 m
Walls
Exterior wall thickness
2x6
Wall insulation
3.35 Wt(m2 h)
Facade cladding
- stucco
- horizontal siding
- fiber cement siding
Living room feature
- fireplace
- open layout
Kitchen feature
- kitchen island
- pantry
Bedroom features
- upstair bedrooms
Garage type
- Driveunder
Garage Location
front
Garage area
53 m2
Outdoor living
Facade type
- House plans with narrow facade
- House plans with narrow facade and garage
- Wood siding house plans
Plan shape
- rectangular








