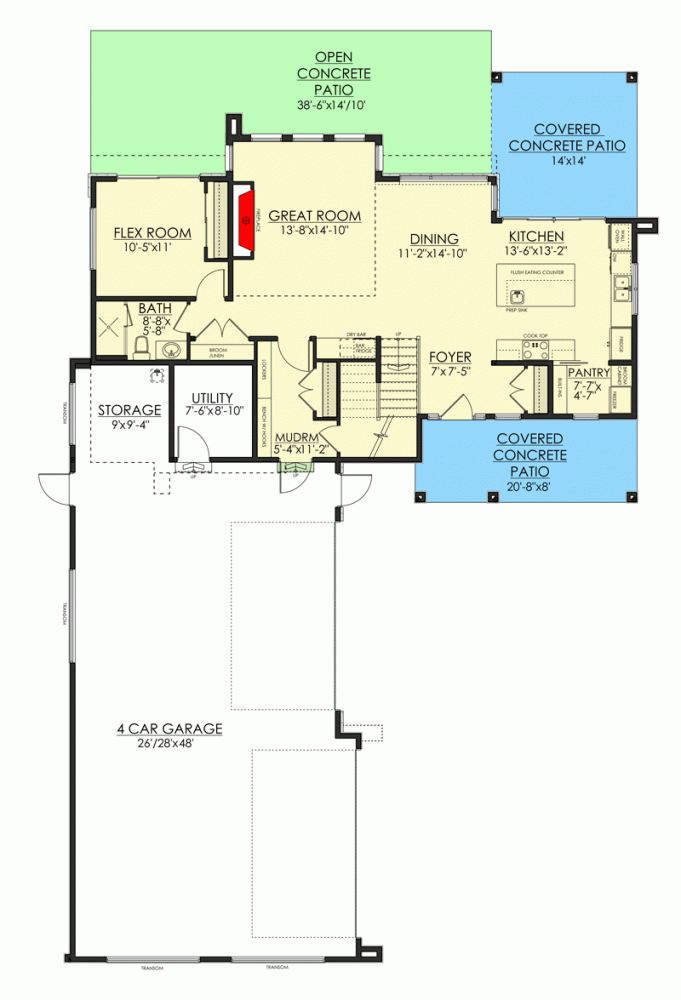Plan AB-81715-2-4 Contemporary House Plan With Four Car Garage And Two Master Suites
Page has been viewed 373 times
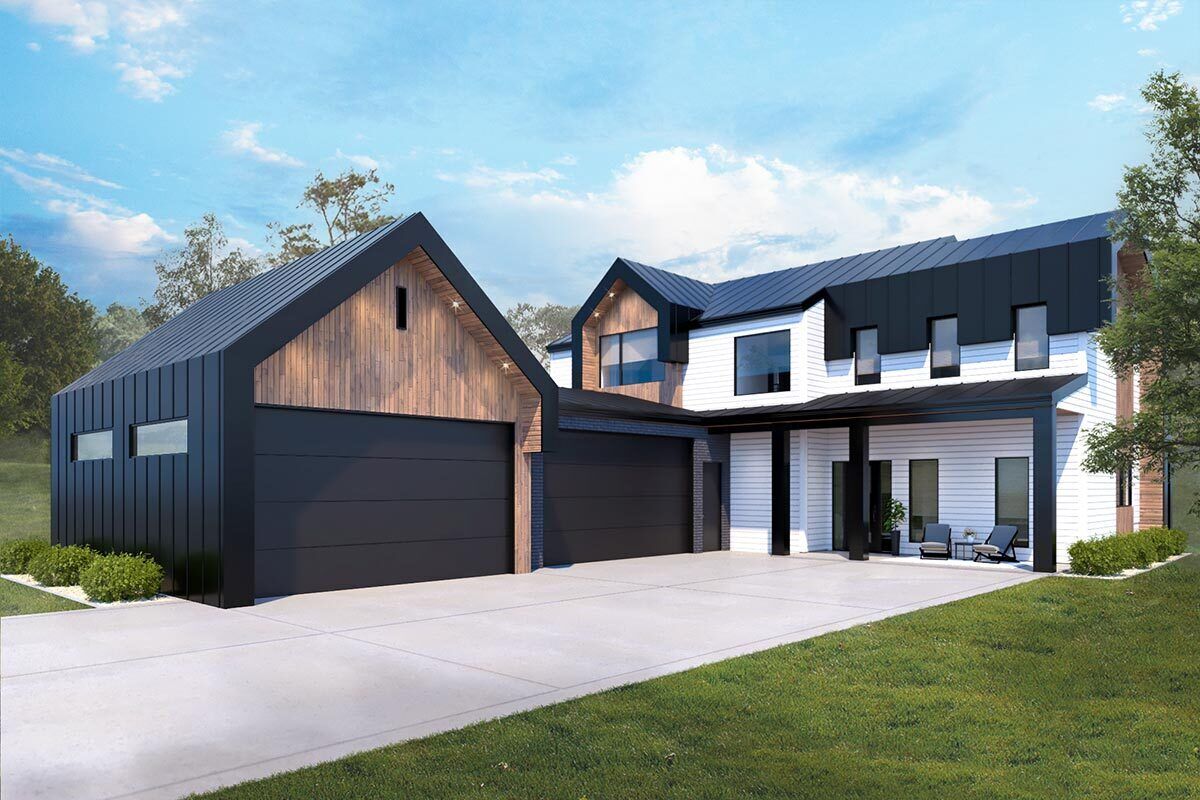
House Plan AB-81715-2-4
Mirror reverse- For a striking and seamless presentation, this Contemporary New American home plan features a ribbed metal roof that extends down the side of the garage.
- You enter a foyer with a coat closet and a straightforward transition into the open living room from a 6.3 by 2.4 m covered patio.
- Large windows let in plenty of natural light and offer views of the backyard terrace and beyond.
- A walk-in pantry with cold storage and an island with a flush eating surface are also featured in the gourmet kitchen.
- The great room has high ceilings, and the adjacent flex room gives the layout more flexibility.
- The 4-car garage's additional storage space is a benefit, and built-in lockers in the adjacent mudroom store shoes and jackets.
- Four bedrooms are located upstairs, including two master suites, one of which features a 4 by 4.3 m private balcony.
HOUSE PLAN IMAGE 1
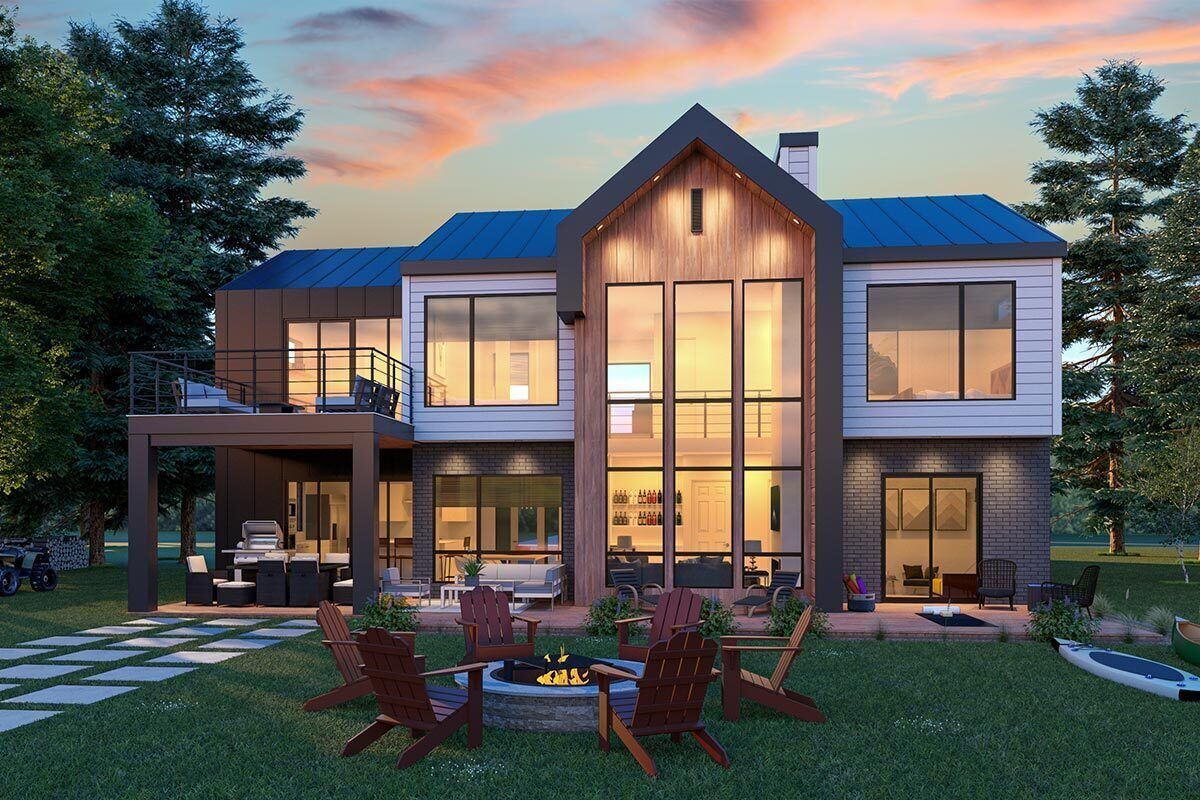
Interior 2. Plan AB-81715-2-4
HOUSE PLAN IMAGE 2
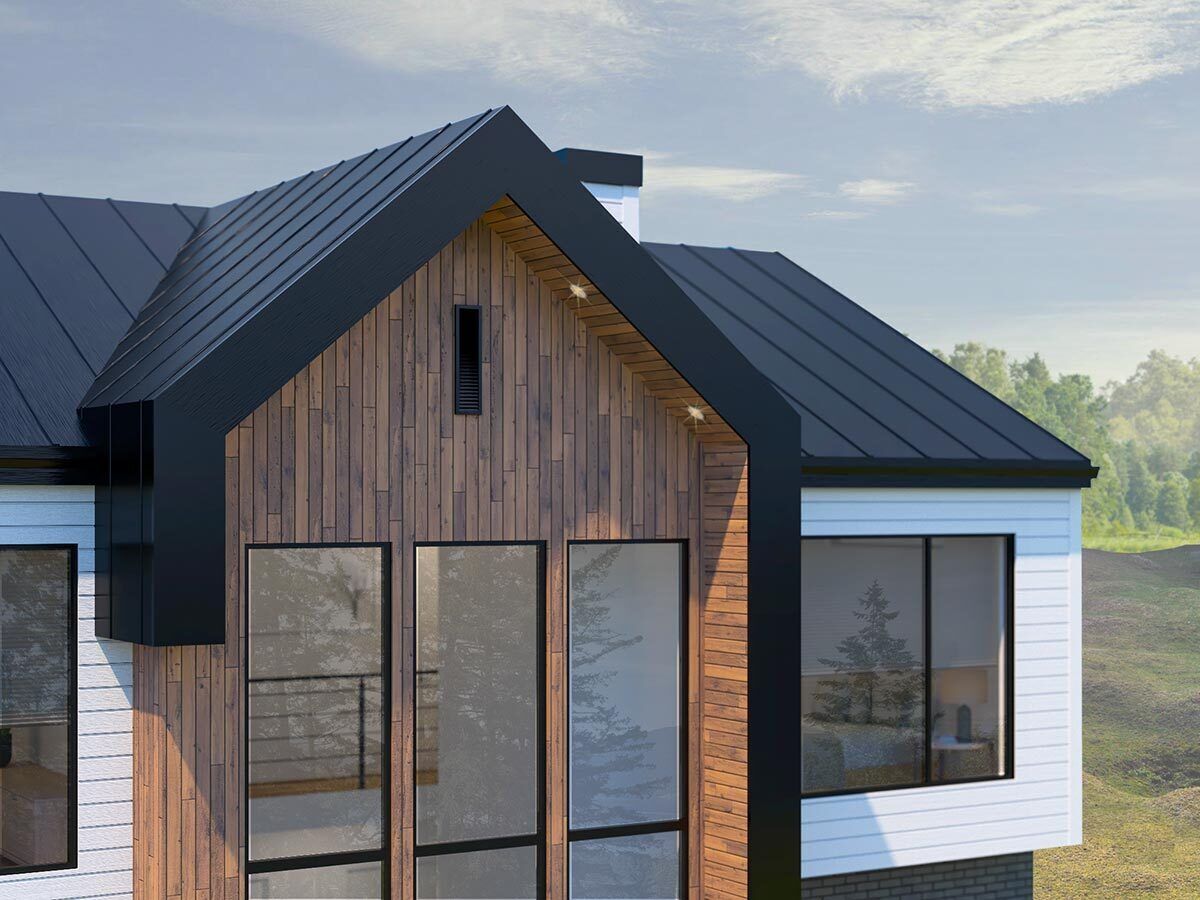
Interior 3. Plan AB-81715-2-4
HOUSE PLAN IMAGE 3
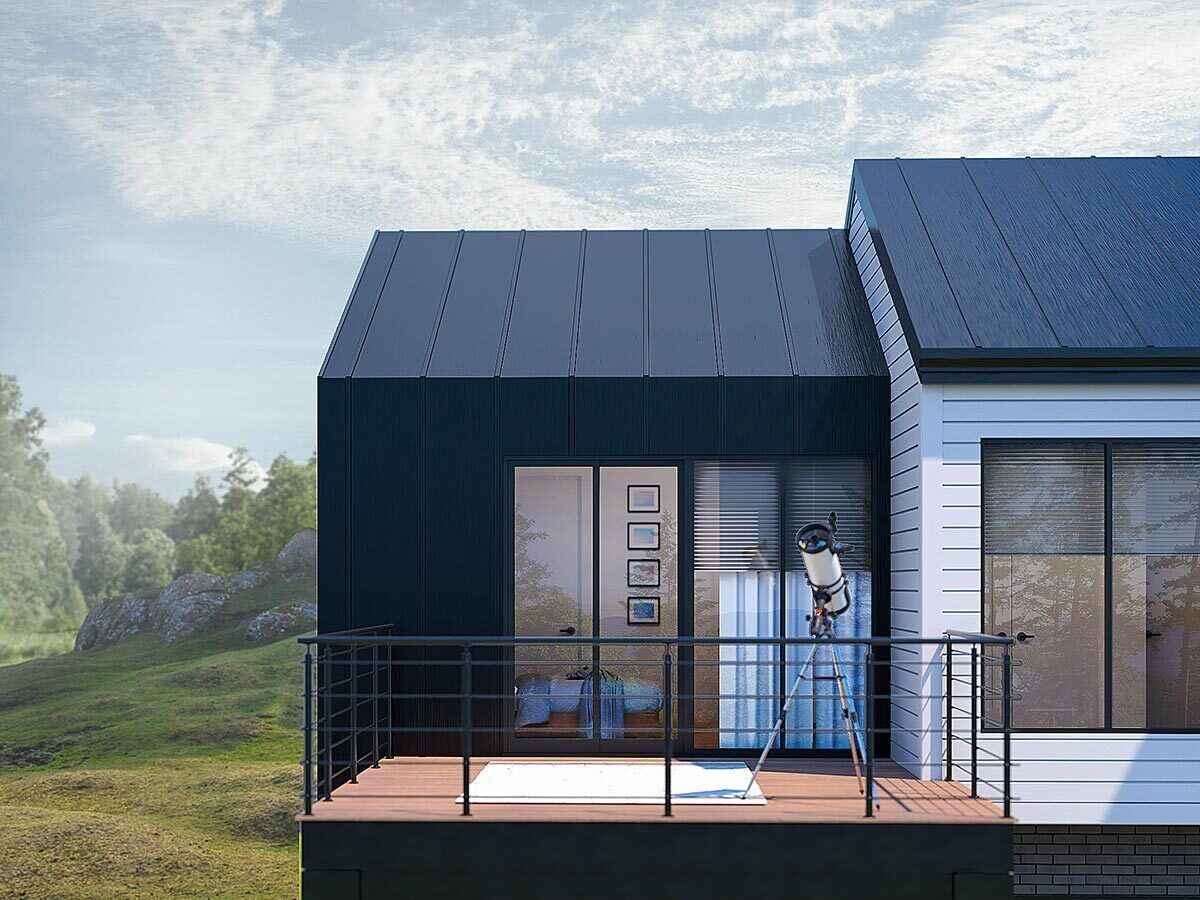
Interior 4. Plan AB-81715-2-4
HOUSE PLAN IMAGE 4
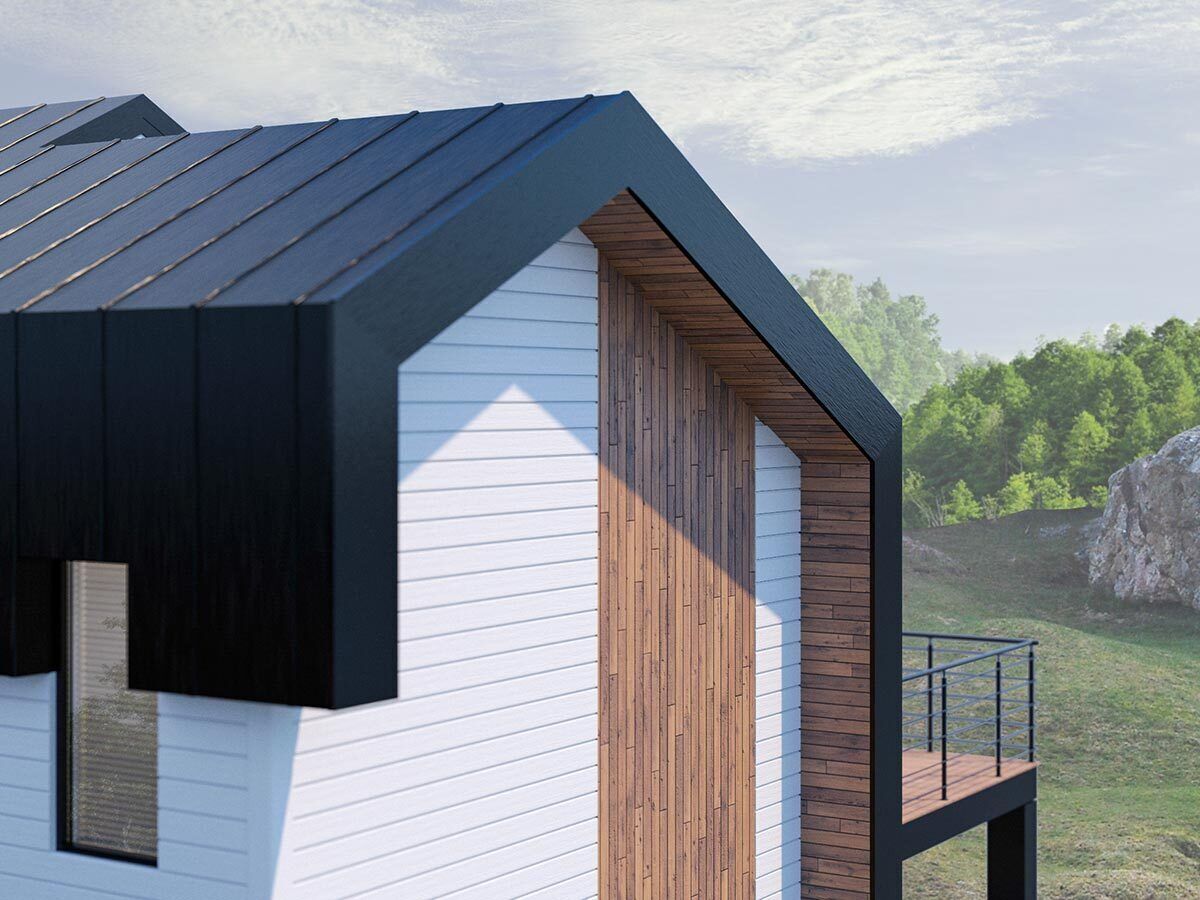
Interior 5. Plan AB-81715-2-4
Floor Plans
See all house plans from this designerConvert Feet and inches to meters and vice versa
| ft | in= | m |
Only plan: $400 USD.
Order Plan
HOUSE PLAN INFORMATION
Floor
2
Bedroom
4
5
5
Bath
4
Cars
3
Total heating area
219 m2
1st floor square
113.2 m2
2nd floor square
105.7 m2
House width
16.5 m
House depth
24.1 m
Ridge Height
8.8 m
1st Floor ceiling
3.1 m
2nd Floor ceiling
3 m
Garage type
- Attached
Garage Location
side
Garage area
117 m2
Exterior wall thickness
2x6
Wall insulation
3.35 Wt(m2 h)
Facade cladding
- horizontal siding
- wood boarding
- vertical siding
- metal siding
Living room feature
- fireplace
- open layout
- entry to the porch
- vaulted ceiling
Kitchen feature
- kitchen island
- pantry
Bedroom features
- Walk-in closet
- Private patio access
- Bath + shower
- upstair bedrooms
- 2 master bedrooms
Special rooms
- Second floor bedrooms
