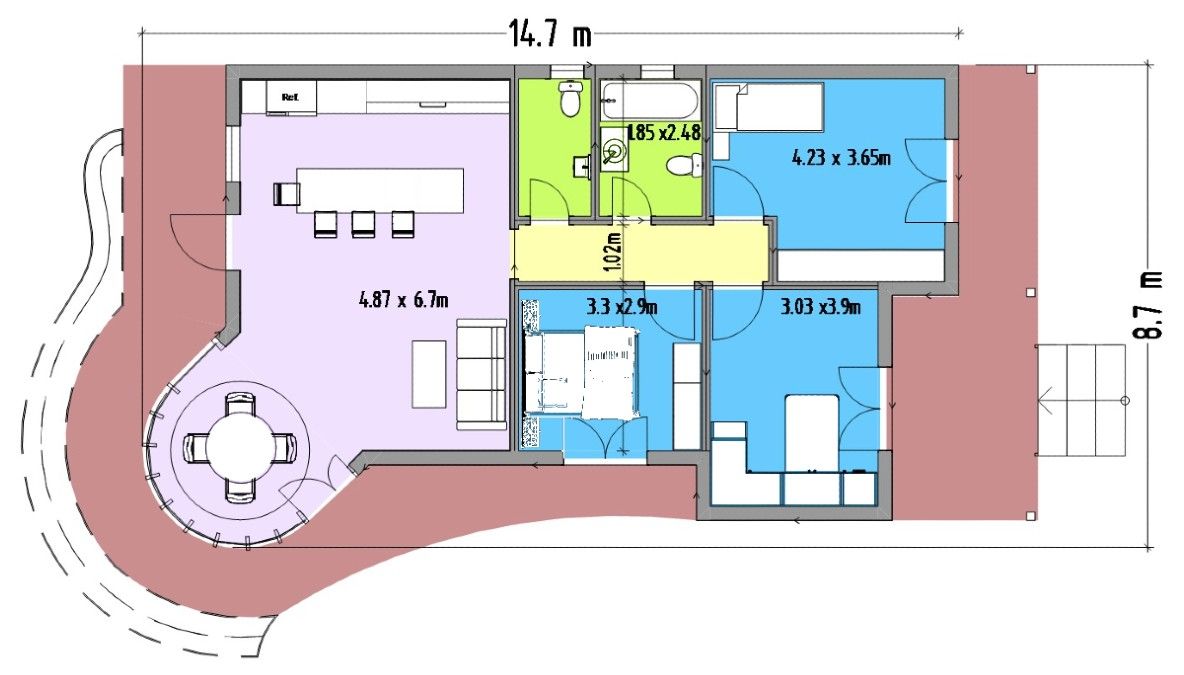3 Bedroom ICF House Plan Hitech Style
Page has been viewed 322 times
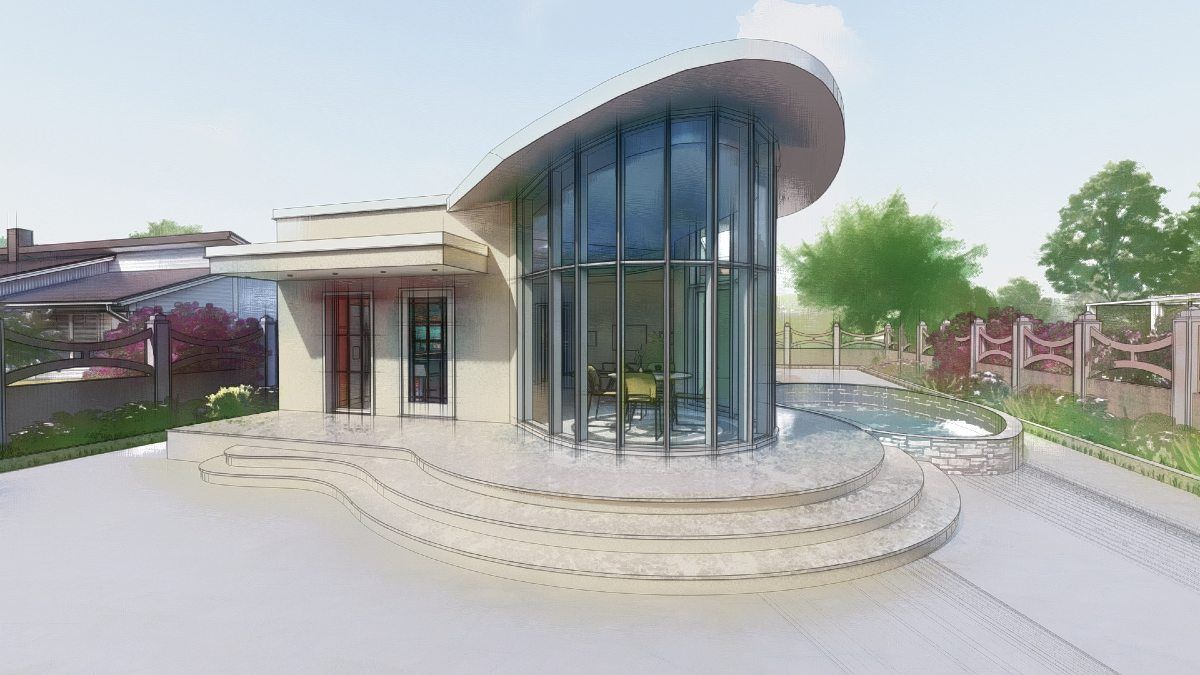
House Plan TD-10522-1-3
Mirror reverseThe attractive appearance of this house is achieved by the construction of an oval curved roof, seamlessly adjoining the main floor of the building. The ICF used for the construction of the walls not only allows you to significantly increase the interior space, compared to other building materials, but also to build durable and energy efficient building for comfortable living. Inside the home there are 3 bedrooms and a spacious living room that includes, kitchen with kitchen island, sitting area and bright dining room.
HOUSE PLAN IMAGE 1
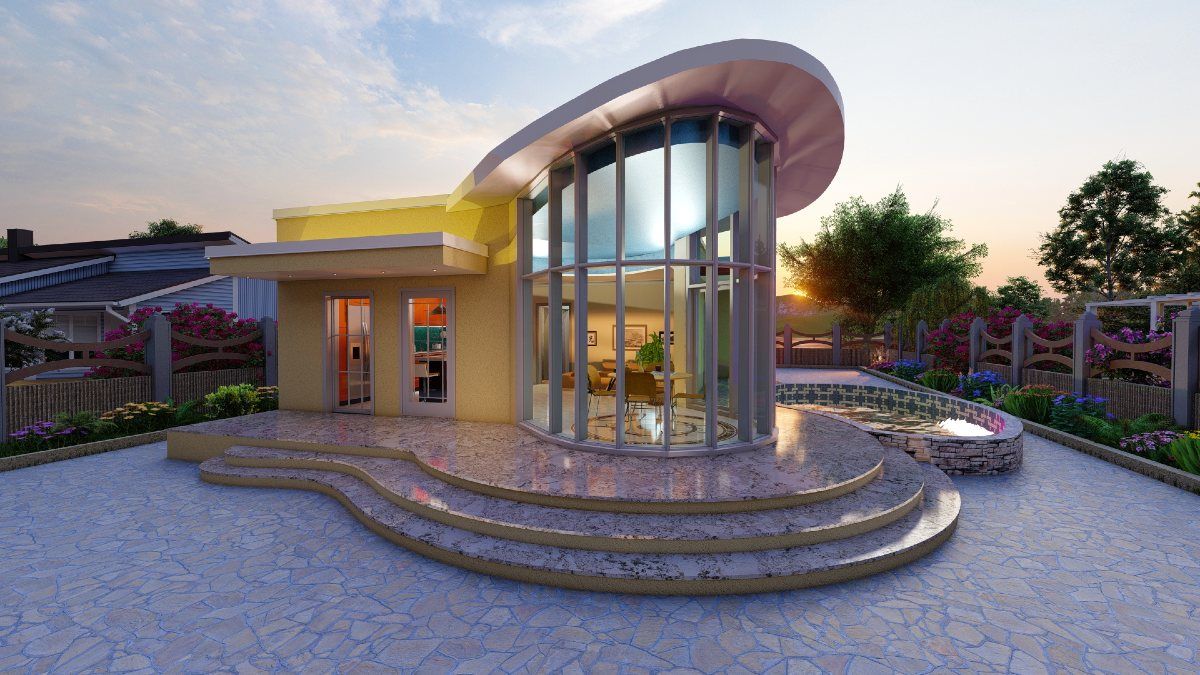
HOUSE PLAN IMAGE 2
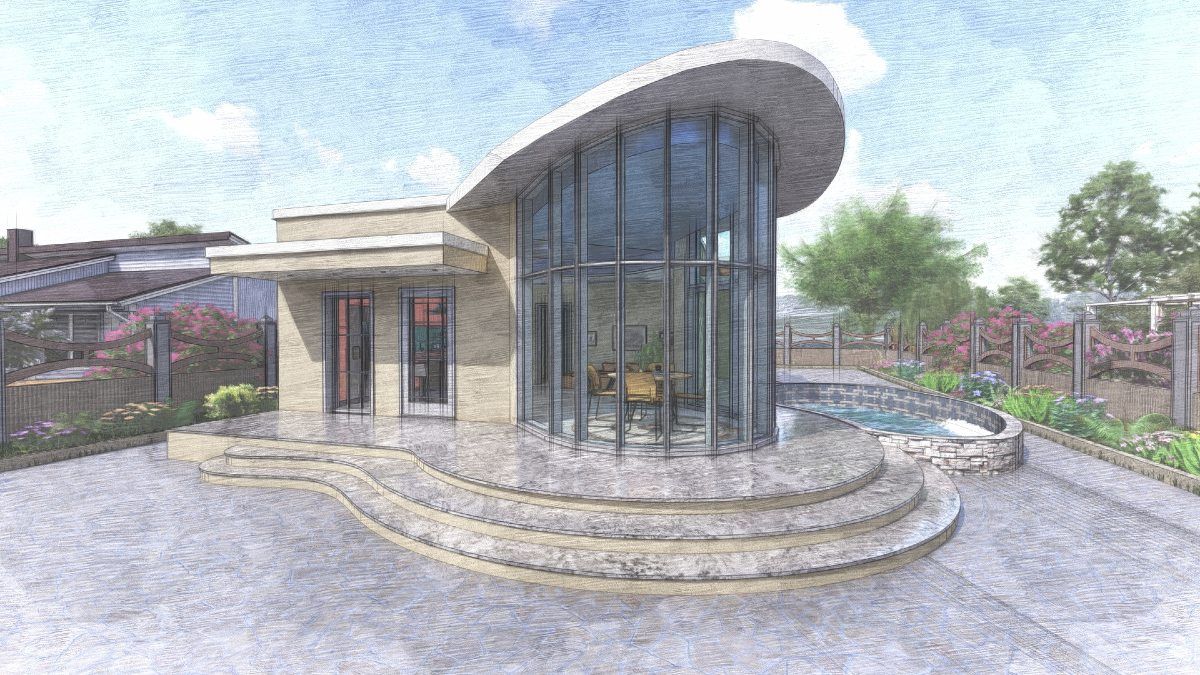
HOUSE PLAN IMAGE 3
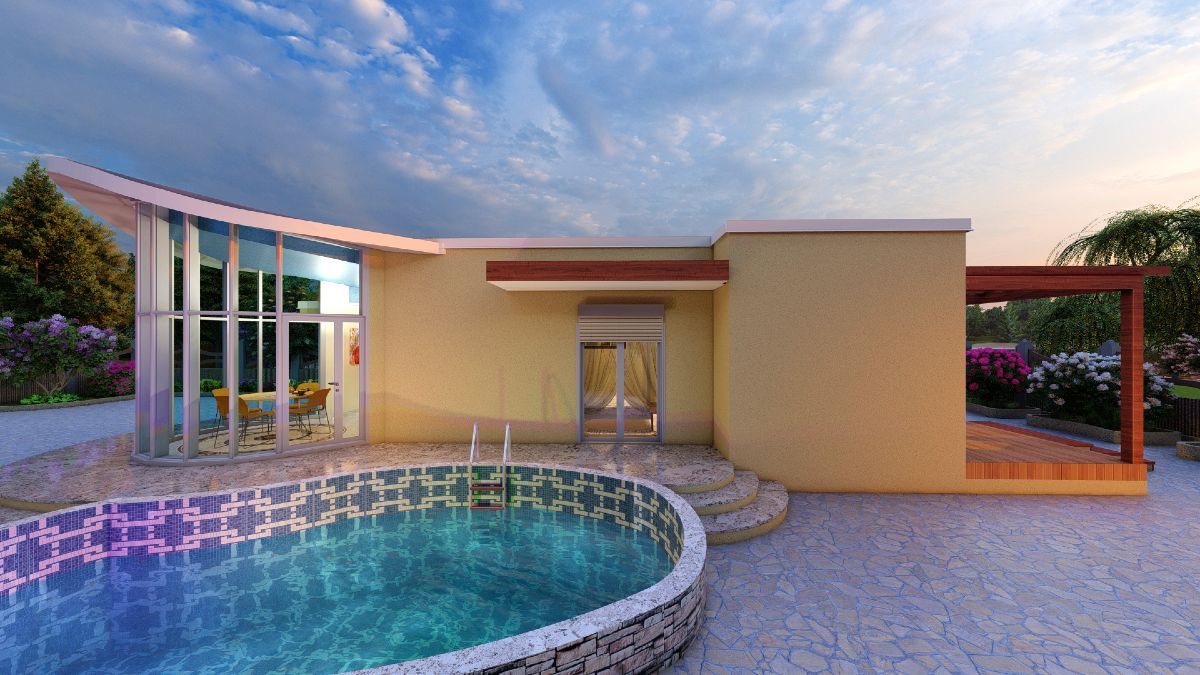
HOUSE PLAN IMAGE 4
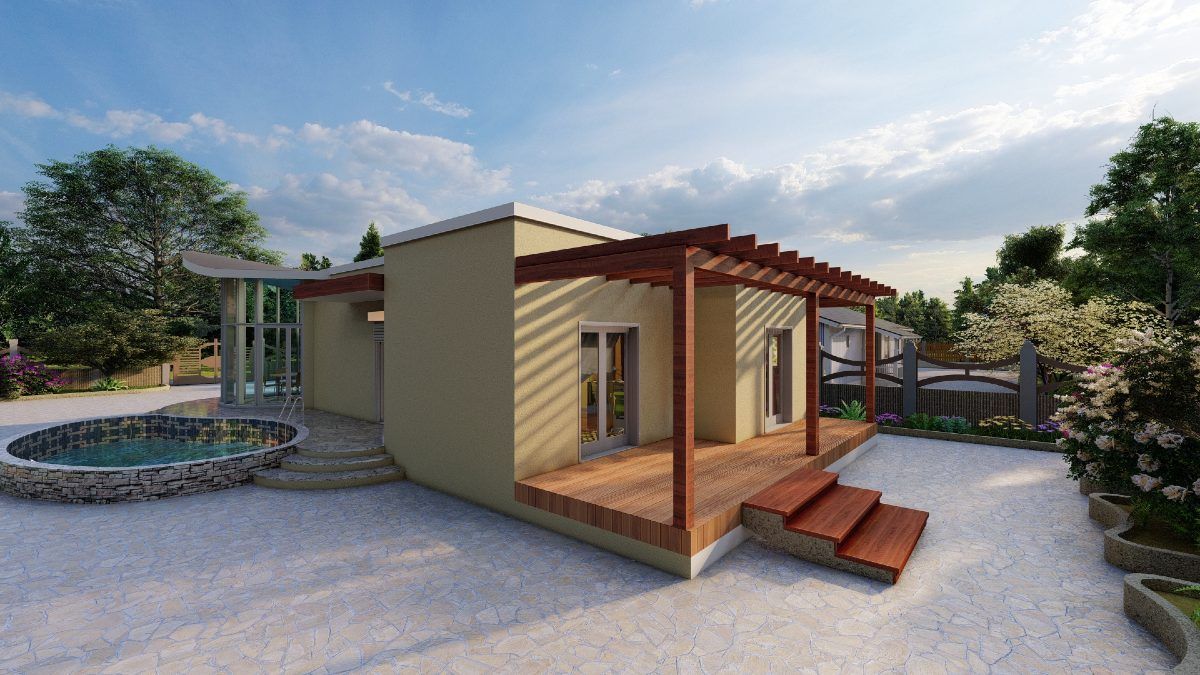
HOUSE PLAN IMAGE 5
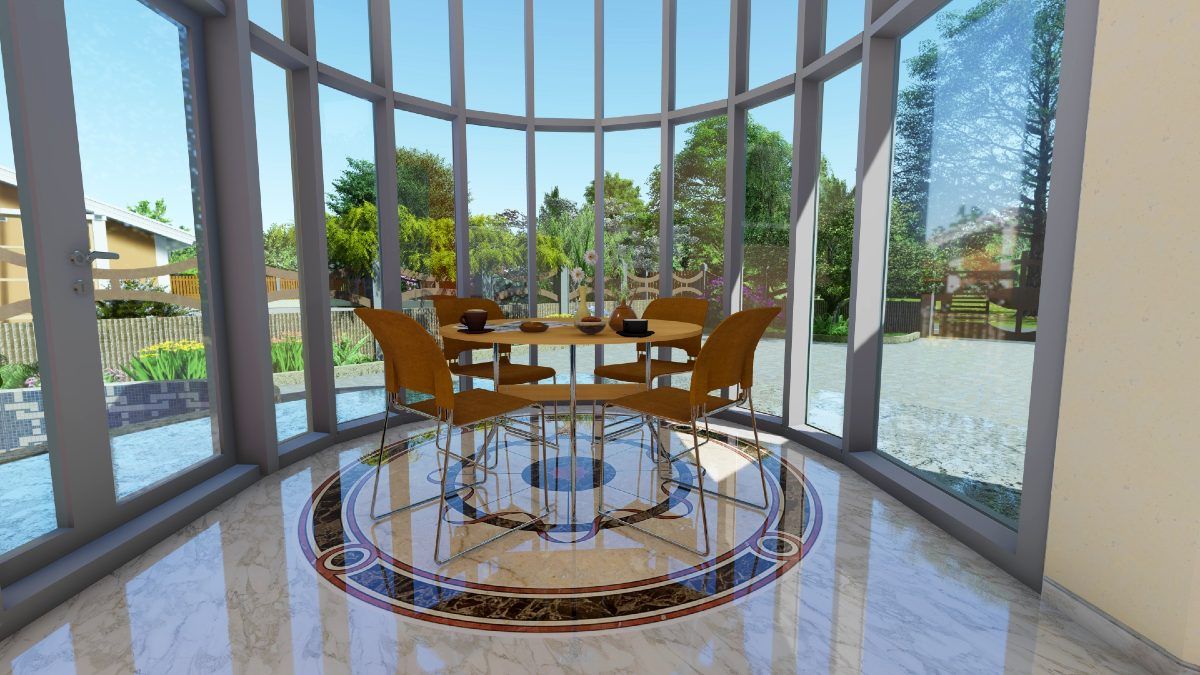
HOUSE PLAN IMAGE 6
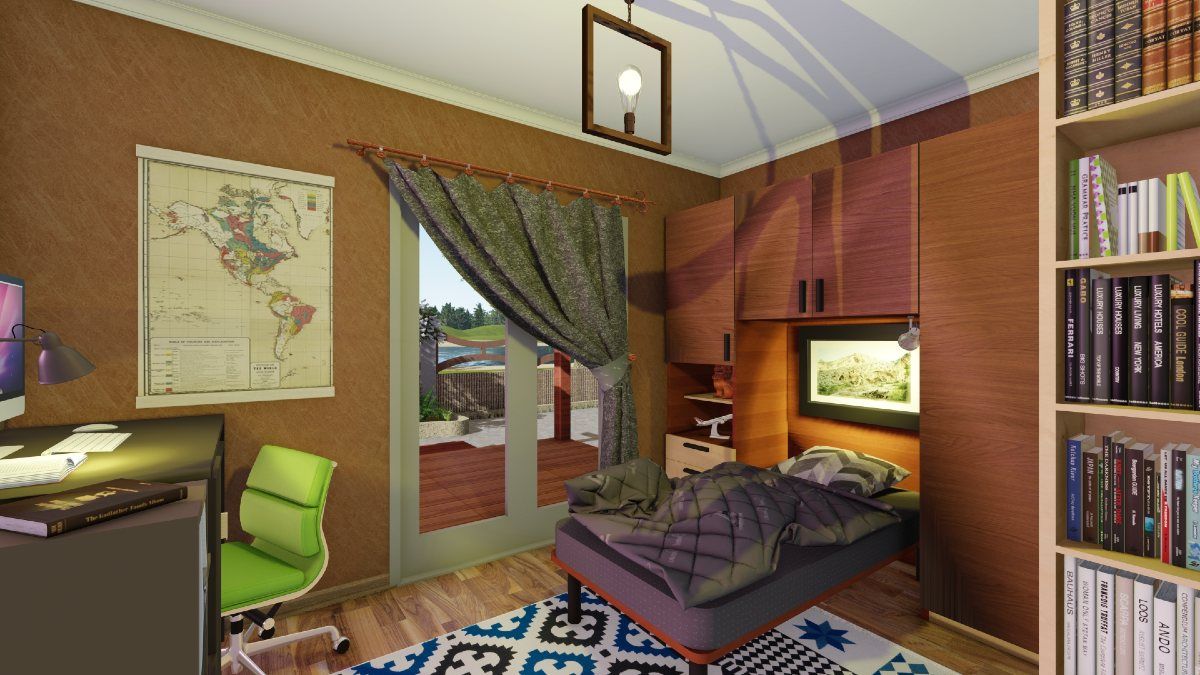
Floor Plans
See all house plans from this designerConvert Feet and inches to meters and vice versa
| ft | in= | m |
Only plan: $150 USD.
Order Plan
HOUSE PLAN INFORMATION
Quantity
Floor
1
Bedroom
3
Bath
1
Cars
none
Half bath
1
Dimensions
Total heating area
88.2 m2
1st floor square
88.2 m2
House width
8.7 m
House depth
14.7 m
Ridge Height
4.4 m
1st Floor ceiling
2.7 m
Walls
Exterior wall thickness
300
Wall insulation
3.7 Wt(m2 h)
Facade cladding
- stucco
- facade panels
- fiber cement siding
Secondary roof pitch
9°
Roof type
- a flat roof
- a combination of flat and shed roofs
Rafters
- lumber
Special rooms
Garage type
Outdoor living
- covered entry porch
- deck
- courtyard
- patio
Facade type
- House plans with narrow facade
- Stucco house plans
Plan shape
- U-shaped
Style
Suitable for
- a vacation retreat
- a town
- cold climates
- a small lot
- a narrow lot
- a young family
- an empty nest
- wheelchair users
