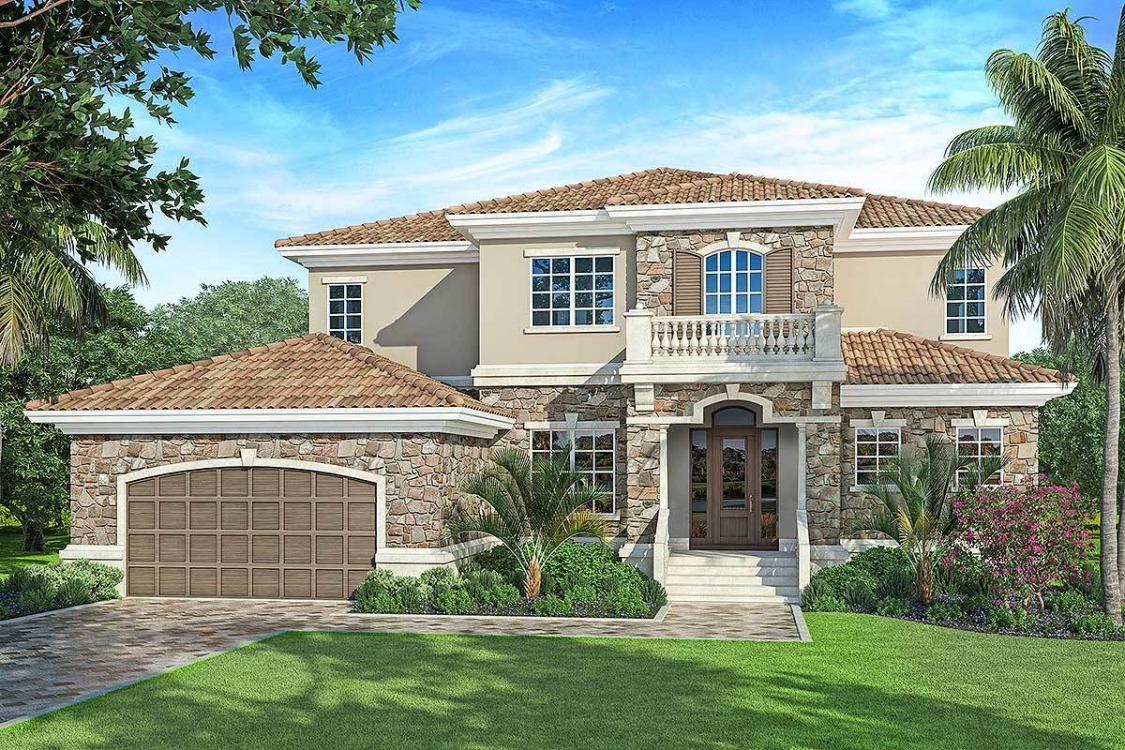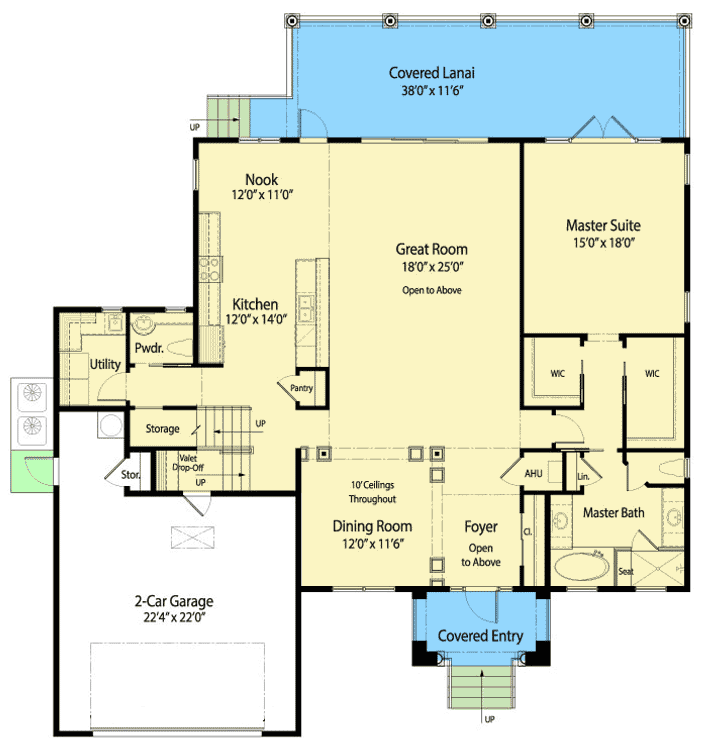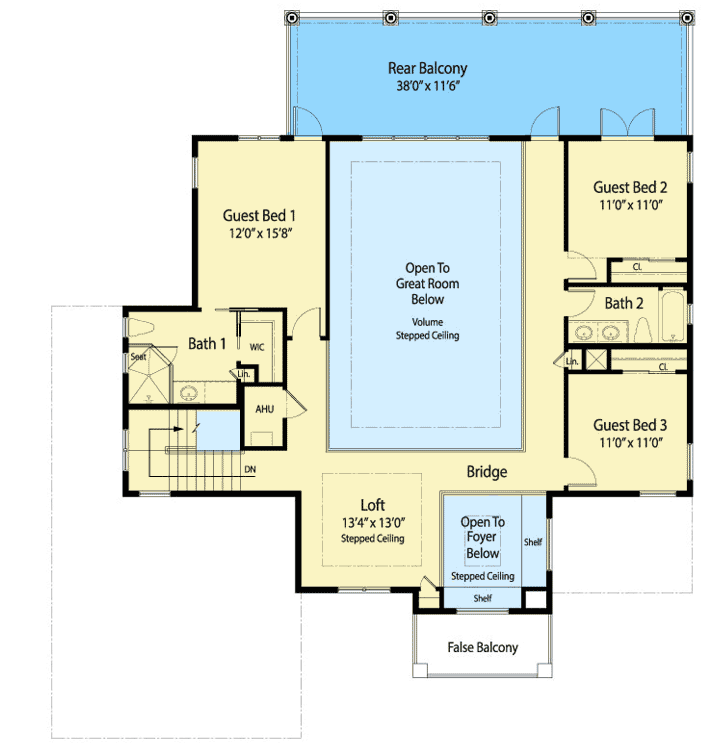Two story 4 Bedroom Contemporary house plan with Front and Rear Balconies
Page has been viewed 225 times

House Plan ZR-33202-2-4
Mirror reverseThis house plan begins with an attractive exterior, with a beautiful entry porch with a glass door framed by windows and a transom. Inside there is a luxurious stepped ceiling of a 2-story foyer. The internal balcony of the second floor overlooks a large room below.
The open kitchen concept and breakfast area offer a wide-open view of the large great room and spacious verandas. From the living room, you can exit to the veranda through the sliding glass doors.
In the kitchen, the pantry adjoins the bar where you can eat, and it is easy to get from the garage when you arrive with purchases from the supermarket. Family and guests can use the guest half bathroom.
Master Suite takes up the entire depth of the house plan. It has double walk-in closets, a comfortable bathtub and a pair of French doors opening onto the veranda.
In the utility room, there is enough space for the sink and the working area.
Upstairs are three additional bedrooms, two bathrooms, and a spacious loft. As well as access to the terrace of the second floor. The front balcony is fake, but you can fix it if you wish.
From the garage, you can enter the house by going up the stairs to the hall, where you can hang the keys.
The features built into the plan can lead to 50% savings in energy costs compared to other new homes and 60-70% savings compared to old houses.
Floor Plans
See all house plans from this designerConvert Feet and inches to meters and vice versa
| ft | in= | m |
Only plan: $450 USD.
Order Plan
HOUSE PLAN INFORMATION
Quantity
Dimensions
Foundation
- slab
Walls
Facade cladding
- stone
- stucco
Rafters
- wood trusses
Living room feature
- fireplace
- open layout
- vaulted ceiling
Kitchen feature
- kitchen island
- pantry
Bedroom features
- Walk-in closet
- First floor master
- Private patio access
- Bath + shower
- Split bedrooms
Special rooms
Garage type
- Attached







