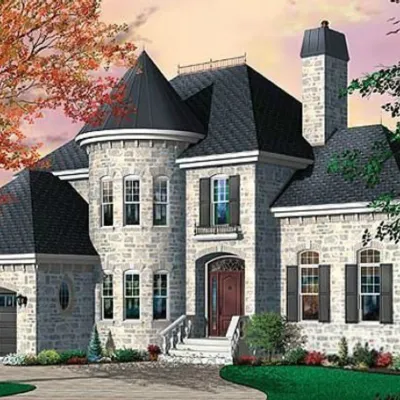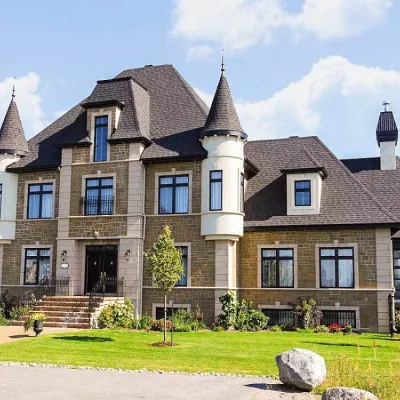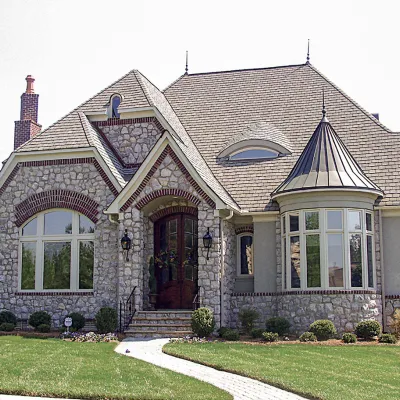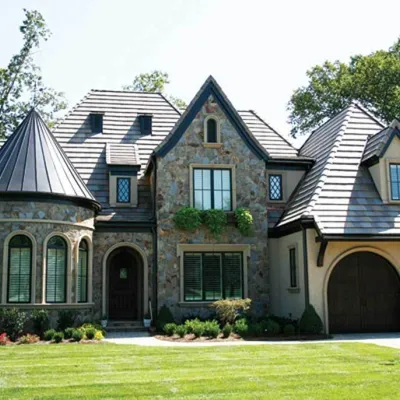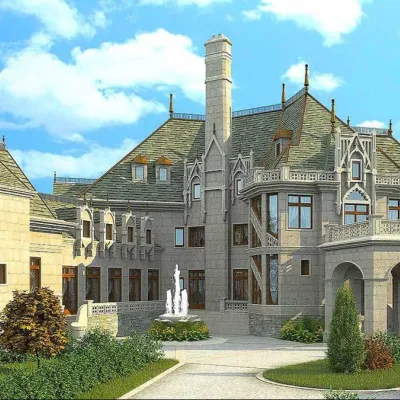Two-story 3 Bed House Plan With Two Turrets and Detached Garage
Page has been viewed 829 times
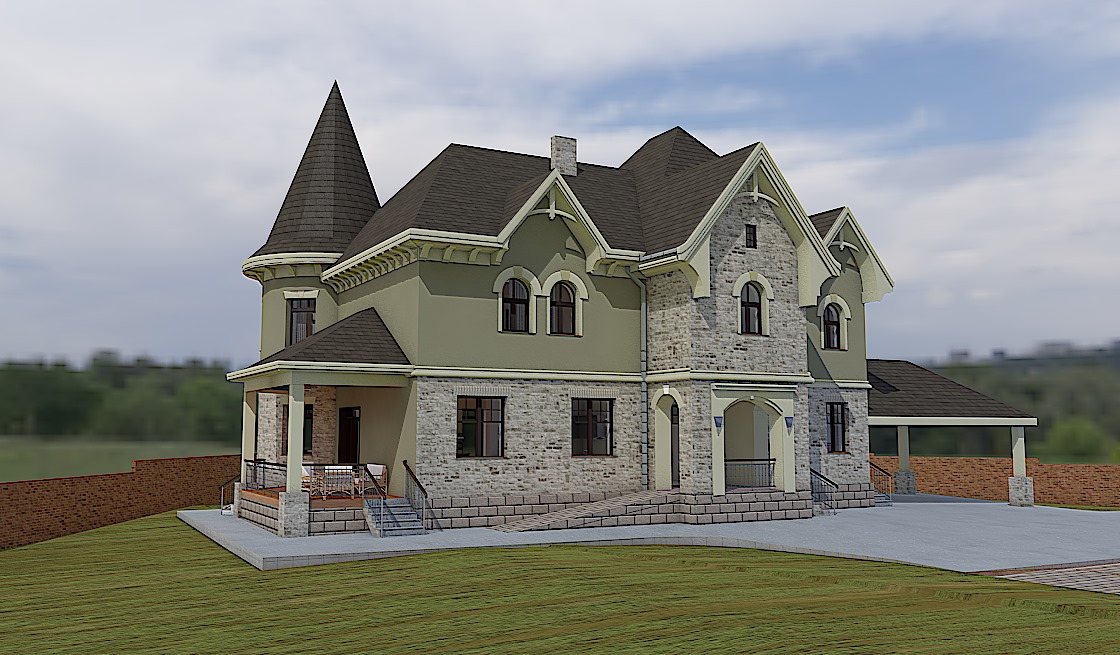
House Plan Maria-Antuanette
Mirror reverseThis house plan was developed jointly with the client Maria, so this project we called Marie-Antoinette. A young woman wanted to give her baby a fabulous house.
The project was developed taking into account the interests of all family members and future replenishment. The head of the family works in a business center in the south of Moscow. A year ago, they acquired a land plot in the Moscow region, located just 30 km from the office. The plot is small and irregular shape with a view of the forest. We located the house approximately in the middle of the plot, and at the entrance there will be a two-car garage with a utility room. In general, this garage is planned to be used for the hobby of the owner of the house - for motorcycles. There is also a bathroom in the garage, so the garage will become a male den, where the owner of the house can collect his friends.
The facade of the house turned out to be asymmetrical and it adds zest. In general, the owners were more interested in the internal layout and on the basis of it the design of the facade was developed.
Round towers located in the back of the house form a semi-circular bay window inside the rooms. Bay windows are in the living room, office and in two bedrooms. Initially, the area of the rooms was larger, but the calculation of the cost of construction showed that the funds for building a house would not be enough. Therefore, it was decided to slightly shrink the dimensions of the rooms, reducing the area of the house to 300 square meters.
We designed this house for the construction of aerated concrete. But you will have to build towers of brick, because it is almost impossible to get radial walls. Undoubtedly, it would be better to build this house on frame technology or on monolithic technology using fixed formwork. Then the cost of construction would be much lower, and the construction process would be simpler, since the same material would be used for the construction of walls and floors. Unfortunately, customers do not always listen to architects and engineers. Well, "for your money - every whim," if only this whim does not contradict the rules of construction.
If you like the plan of this house, order. And we will jointly develop a plan for your needs and tastes for little money.
HOUSE PLAN IMAGE 1
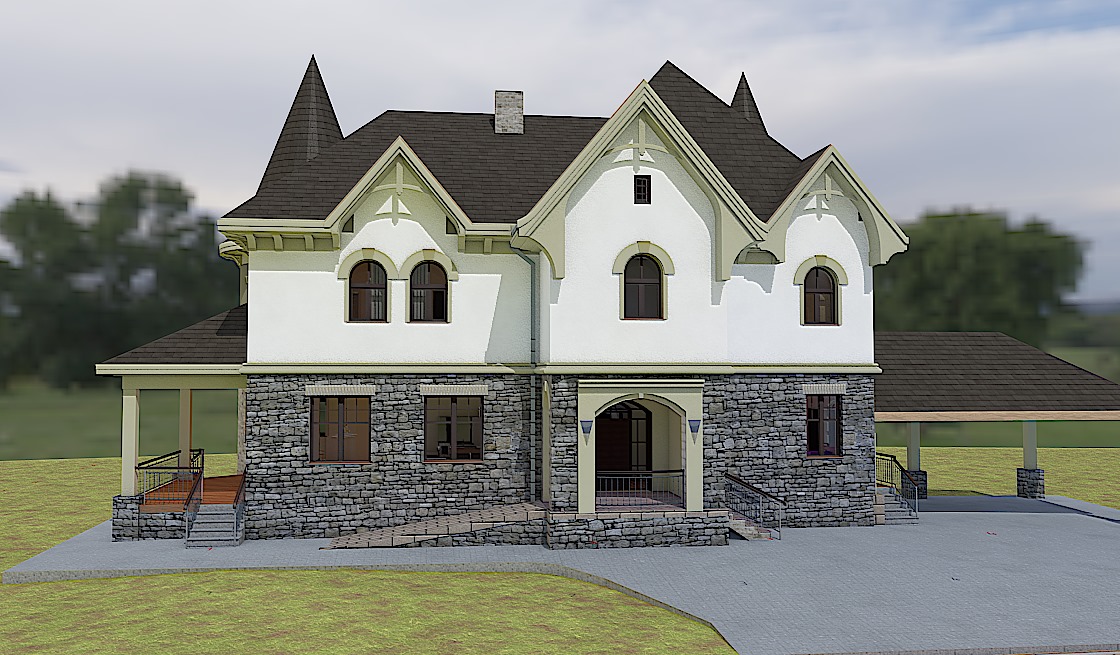
HOUSE PLAN IMAGE 2
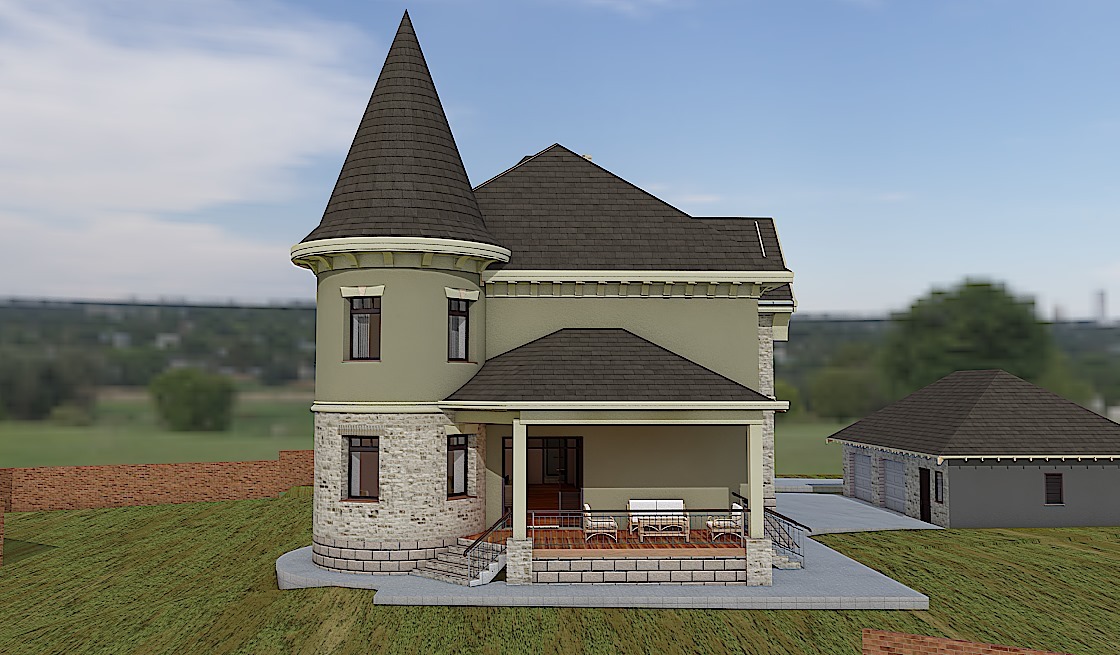
HOUSE PLAN IMAGE 3
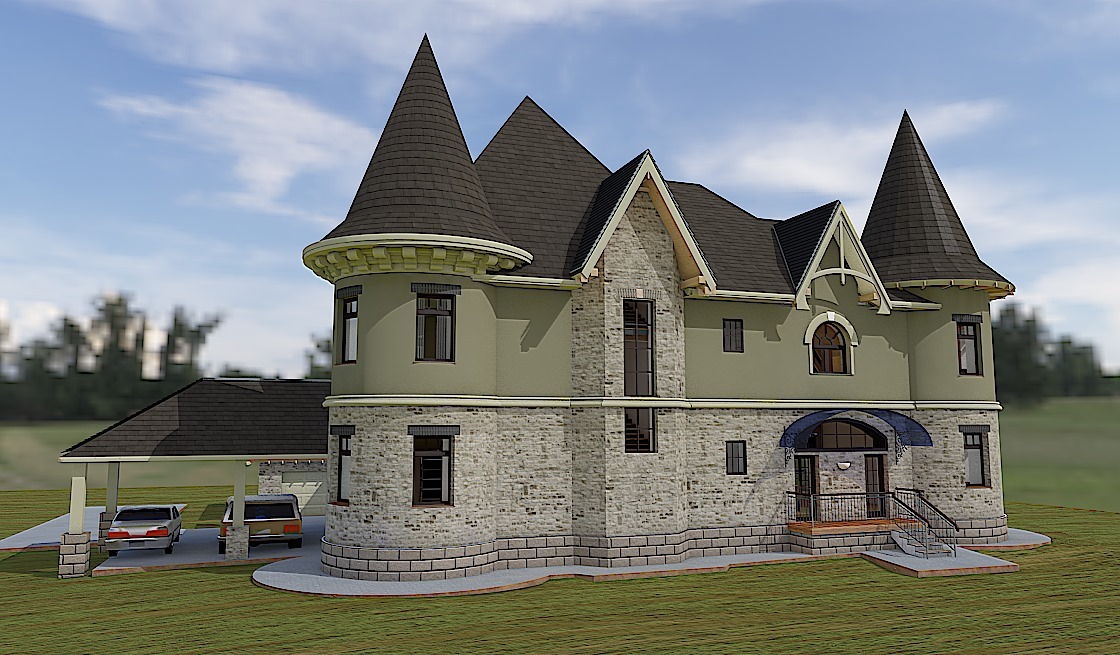
HOUSE PLAN IMAGE 4
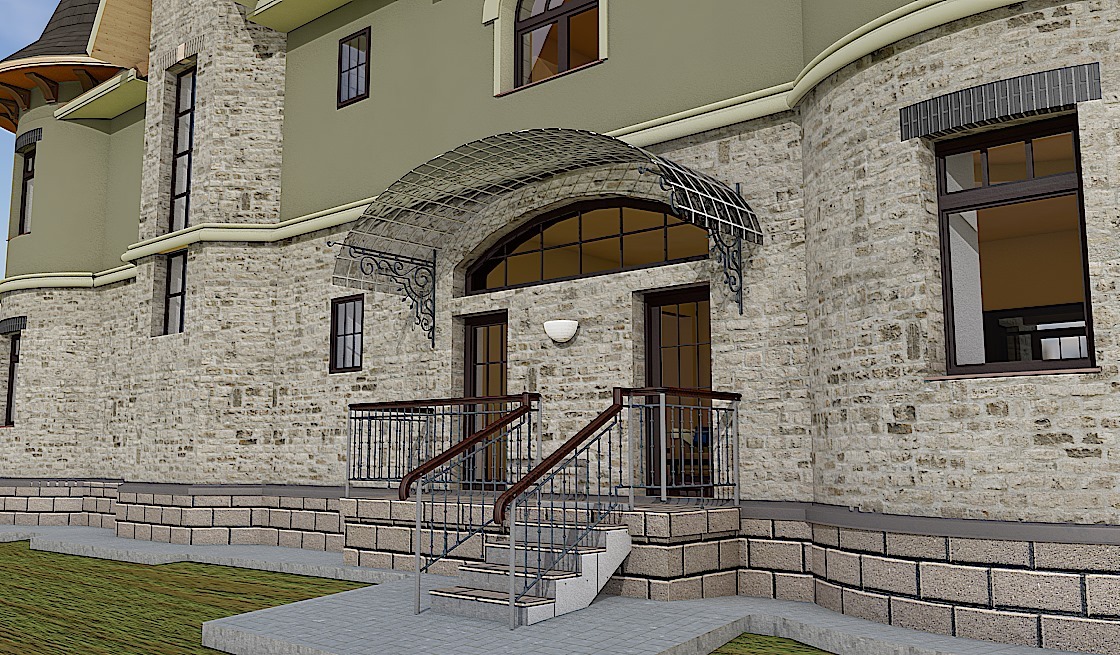
HOUSE PLAN IMAGE 5
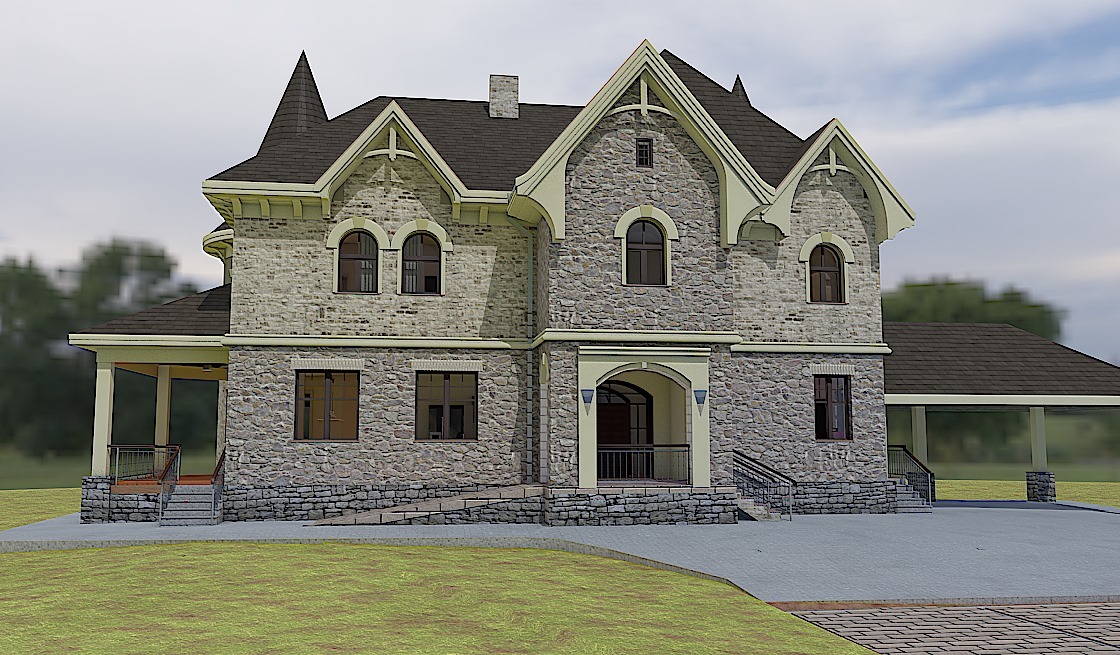
HOUSE PLAN IMAGE 6
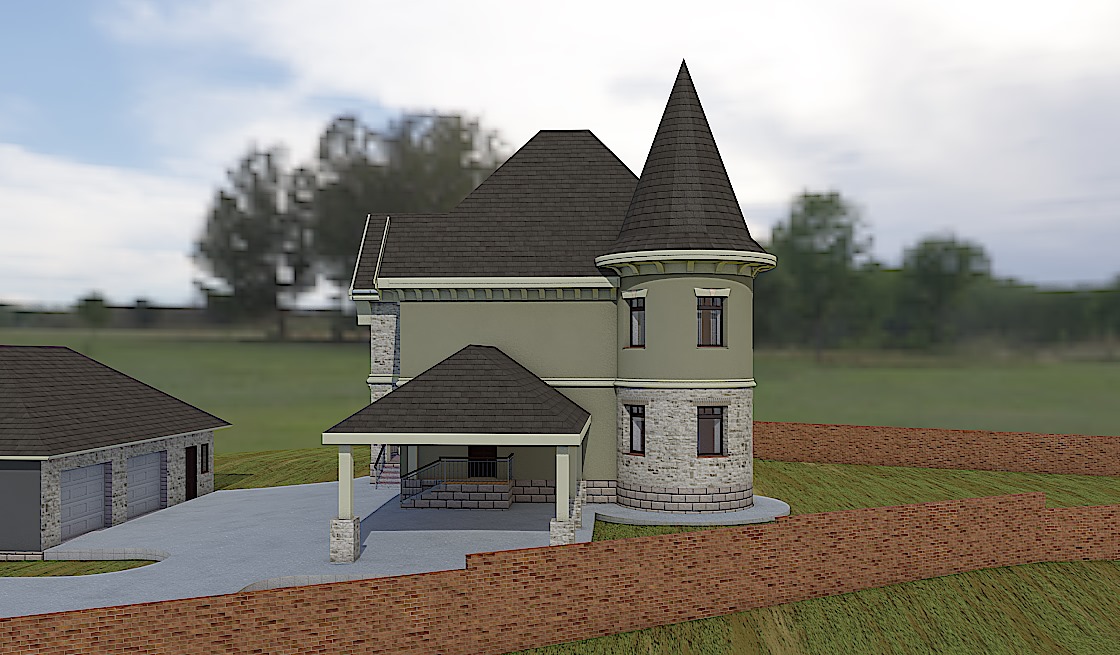
HOUSE PLAN IMAGE 7
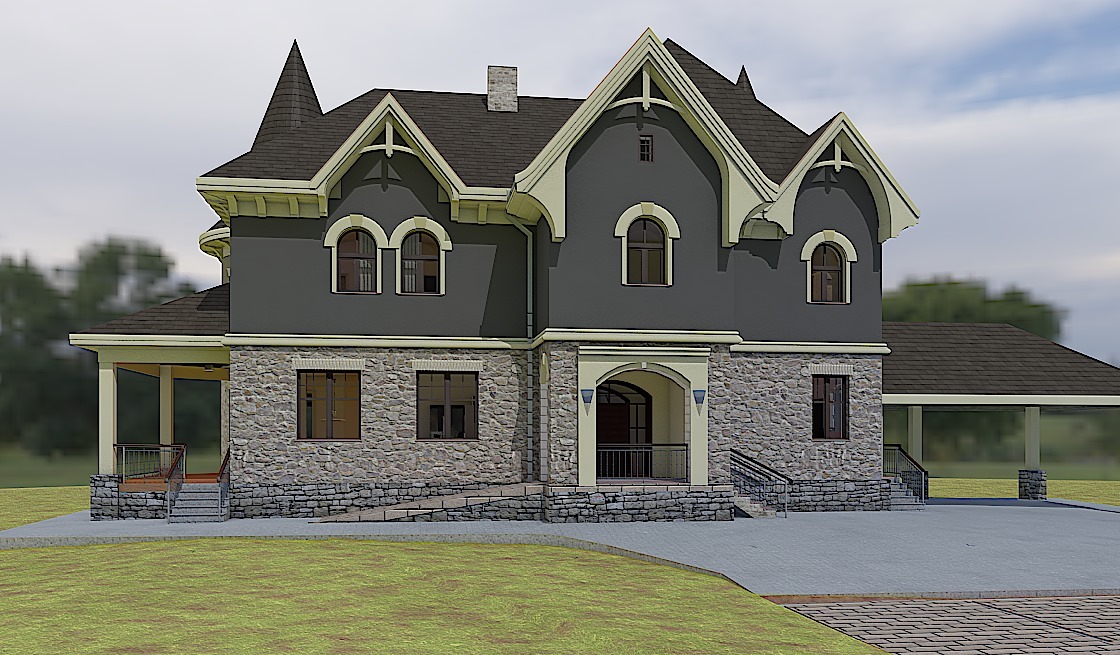
Floor Plans
See all house plans from this designerConvert Feet and inches to meters and vice versa
| ft | in= | m |
Only plan: $475 USD.
Order Plan
HOUSE PLAN INFORMATION
Quantity
Dimensions
Building construction type
- Concrete block house plans
- ICF house plans (concrete)
- Brick house plans
- House plans from different building materials
Foundation
- slab
Walls
Facade cladding
- stone
- stucco
Bedroom Feature
- walk-in closet
- bath and shower
- split bedrooms
- upstair bedrooms
Special rooms
Garage type
- Detached garage house plans
- House plan with carpot
- Two car garage house plans

