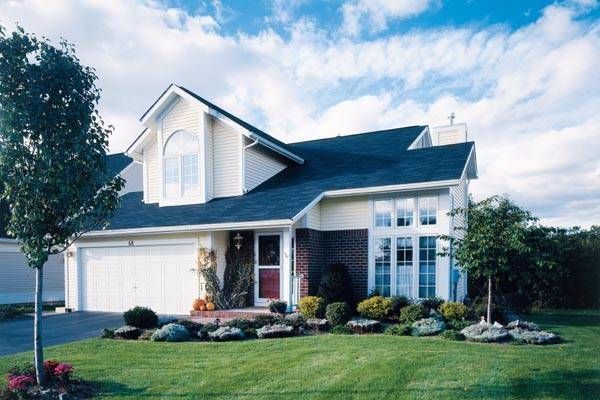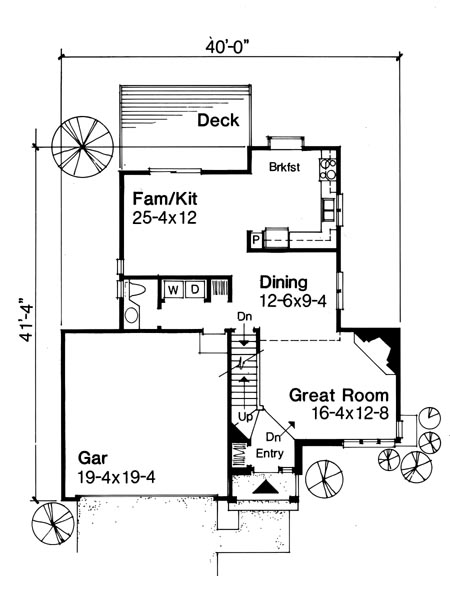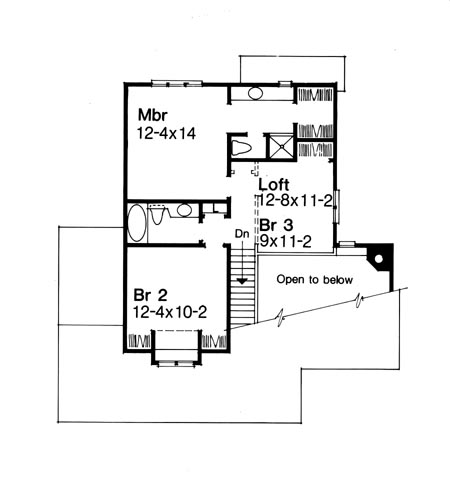Plan KD-6214-2-2: Two-story 2 Bedroom House Plan
Page has been viewed 359 times

House Plan KD-6214-2-2
Mirror reverse- This Canadian house has large arched dormer window, a grand two-story wall of windows and faced with brick, horizontal siding. Steeply pitched roof completes the look of this house.
- House plan is 40 feet wide by 41 feet deep and provides 1530 square feet of living space in addition to a two-car garage
- Space includes a split-level entrance hall, with a staircase to the upper level, the Great Room with a corner fireplace, the Family Room with sliding glass doors leading to the rear deck, the Formal Dining Room, L-shaped kitchen with a breakfast nook with a square bay window.
- An open layout maximizes the use of the living space.
- The upper floor has 705 square feet of living space and features the spacious, the Master Bedroom, with a walk-in closet and a bathroom, Secondary Bedroom with a hall bathroom, a loft open to the great room can serve as a guest room.
Floor Plans
See all house plans from this designerConvert Feet and inches to meters and vice versa
| ft | in= | m |
Only plan: $200 USD.
Order Plan
HOUSE PLAN INFORMATION
Quantity
Floor
2
Bedroom
2
Bath
2
Cars
2
Half bath
1
Dimensions
Total heating area
140.8 m2
1st floor square
75.9 m2
2nd floor square
64.9 m2
Basement square
75.9 m2
House width
12.2 m
House depth
12.6 m
Walls
Exterior wall thickness
2x4
Wall insulation
2.29 Wt(m2 h)
Facade cladding
- brick
- horizontal siding
Living room feature
- fireplace
- corner fireplace
- open layout
- clerestory windows
Kitchen feature
- pantry
Bedroom Feature
- walk-in closet
- outdoor exit
- upstair bedrooms
Garage Location
front
Garage area
37.2 m2







