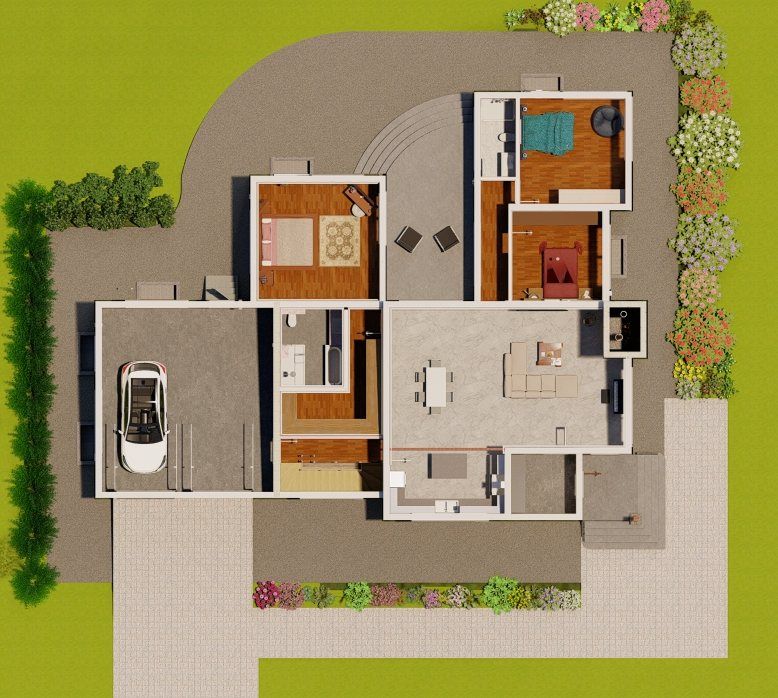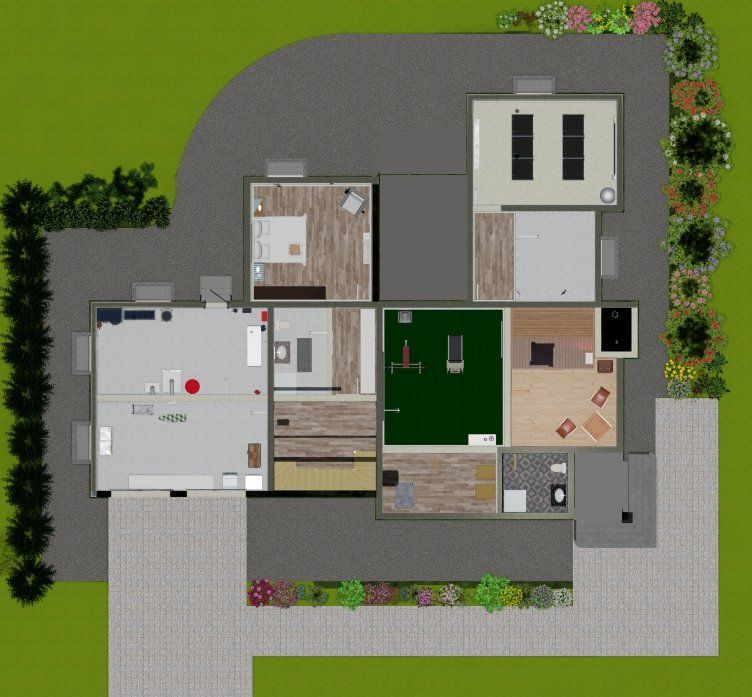3 bedroom modern ICF home plan with daylight basement
Page has been viewed 834 times
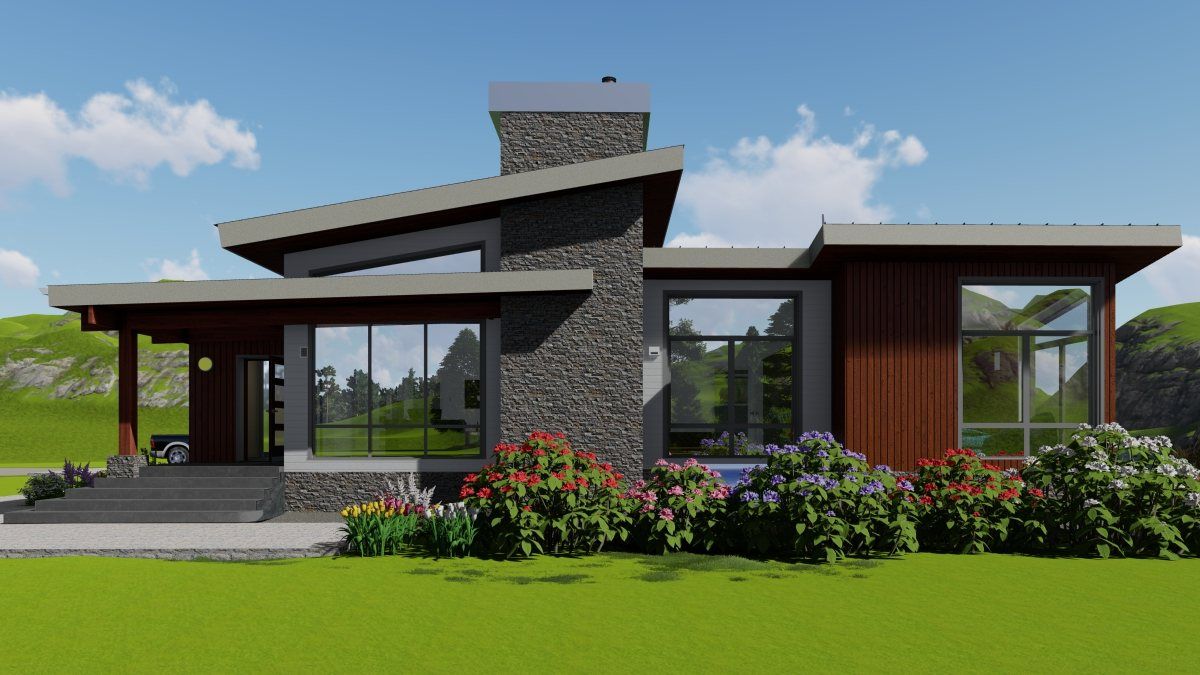
House Plan TD-310322-1-3
Mirror reverseThe straight facade lines and single pitch roofs clearly emphasize the modern style of this home. Large panoramic windows, a second light in the living room with an open floor plan make the house spacious and bright. The first floor includes, in addition to the living room, 3 bedrooms, two bathrooms and a large walk-in closet. The master bedroom has its own large bathroom.The basement or basement is spread out under the entire house, with a cantilevered staircase leading to the lower level located in the foyer between the living room and the garage. Basement windows with a vault allow you to equip the basement with additional bedrooms or rooms that you personally need, such as a sauna, gym or home theater. Laundry room and boiler room in the basement, as well as a small workshop will give you comfort in your home. The structural feature of the house is that it is all monolithic and insulated with permanent polystyrene foam (ISF) formwork, which makes it reliable and well insulated. Our website has articles on this technology and you can read more about this construction system. High-quality ventilation required for such a house will create comfortable living conditions and later on greatly reduce your heating and air conditioning costs.
HOUSE PLAN IMAGE 1
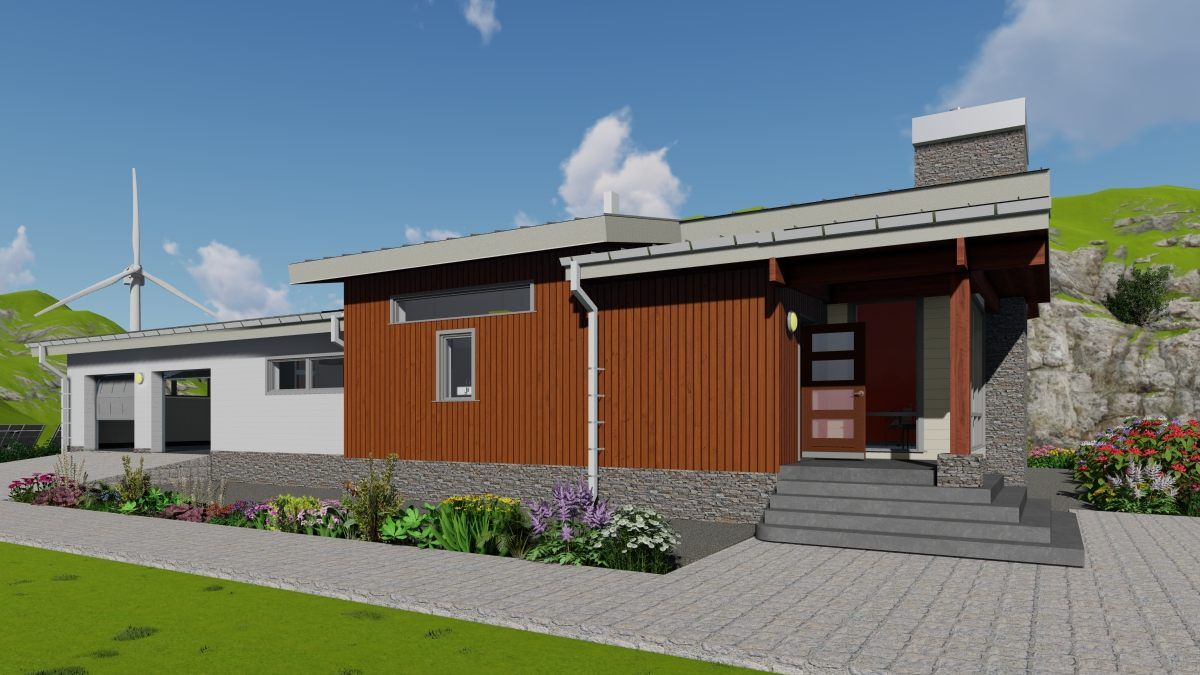
TD-310322-1-3 photo.jpg
HOUSE PLAN IMAGE 2
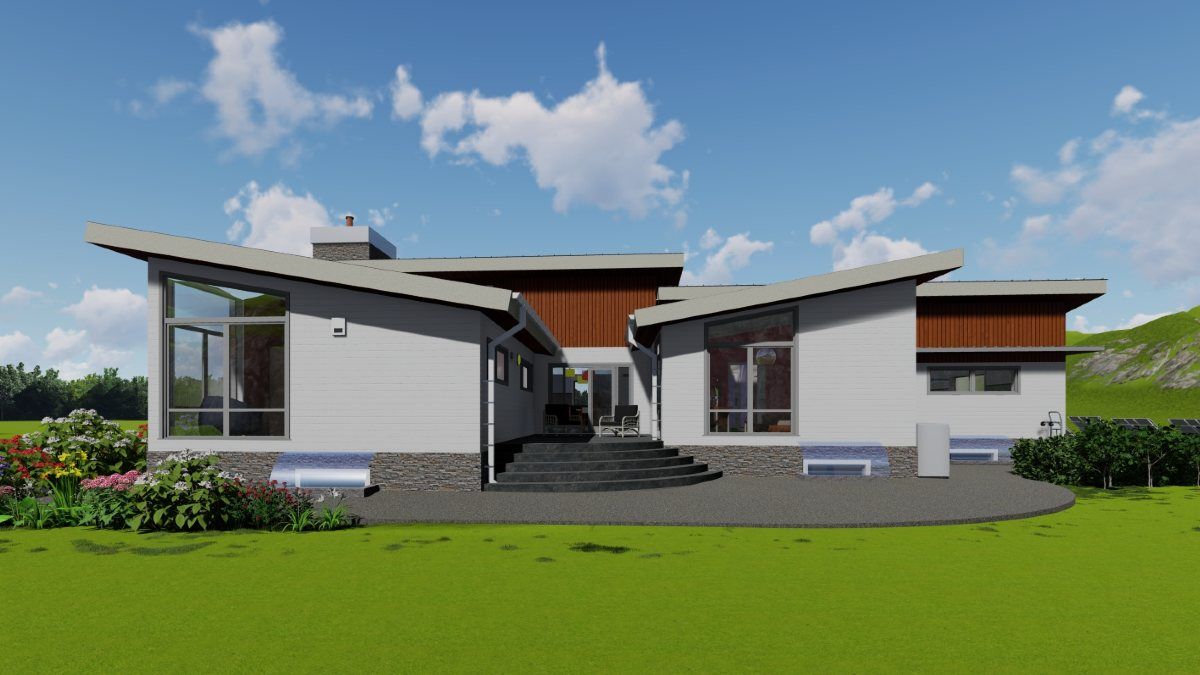
TD-310322-1-3 rear photo.jpg
HOUSE PLAN IMAGE 3
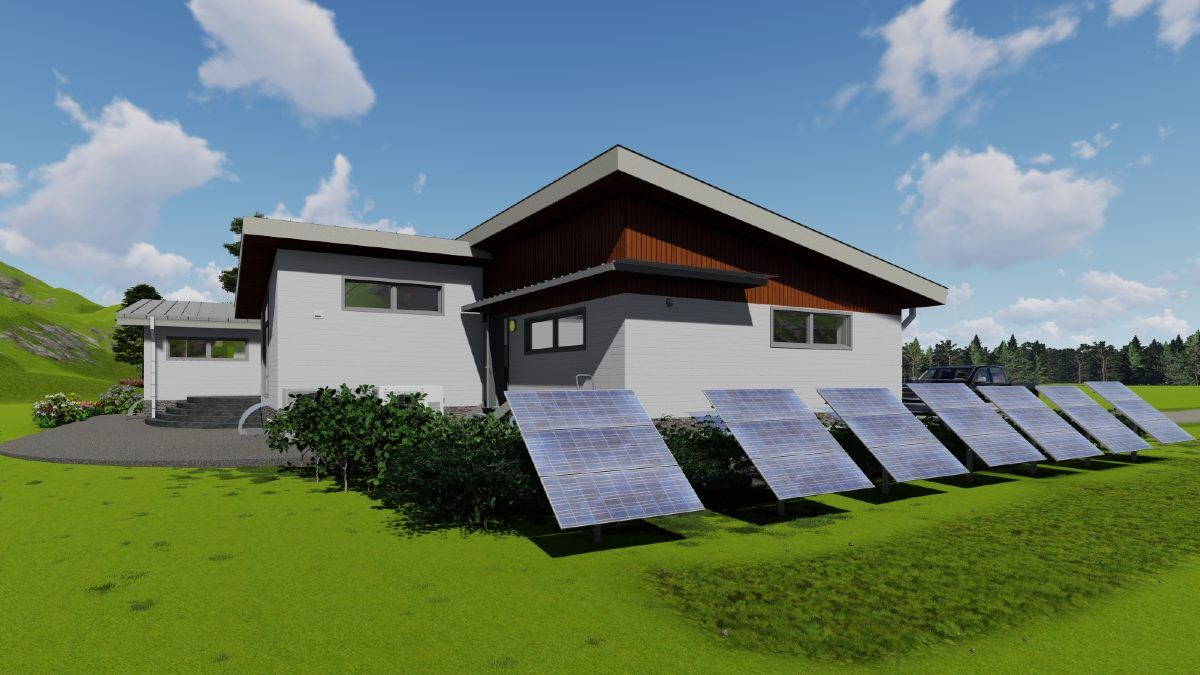
TD-310322-1-3 rear left photo.jpg
HOUSE PLAN IMAGE 4
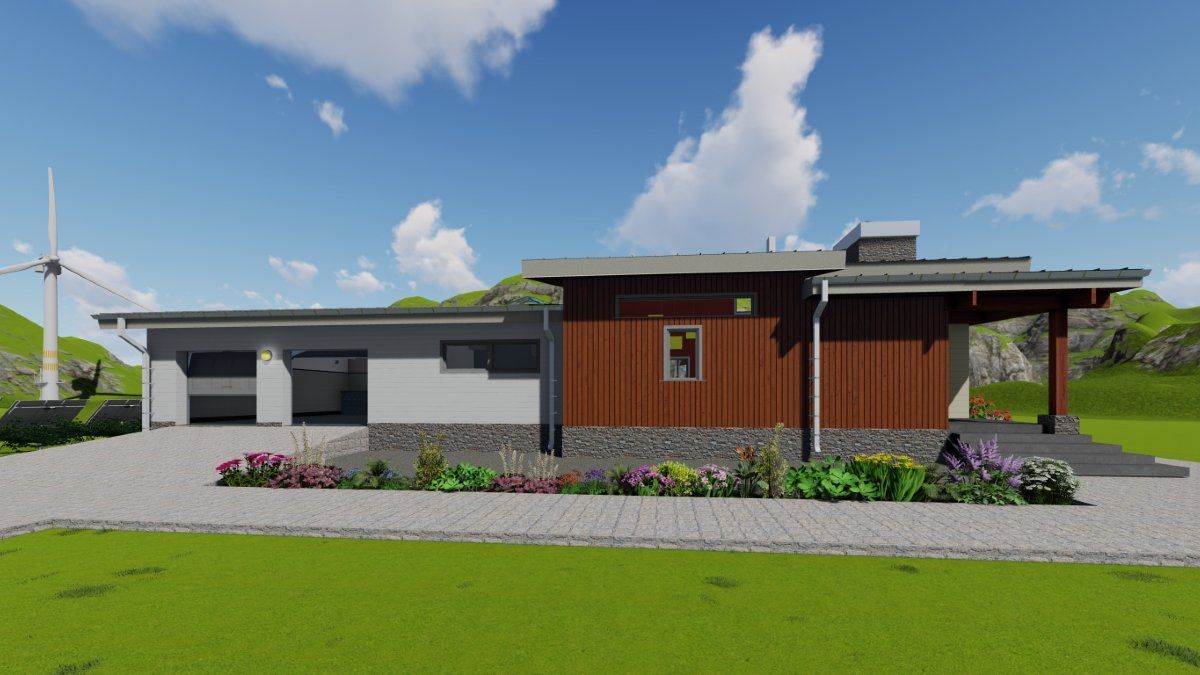
TD-310322-1-3 front photo.jpg
HOUSE PLAN IMAGE 5
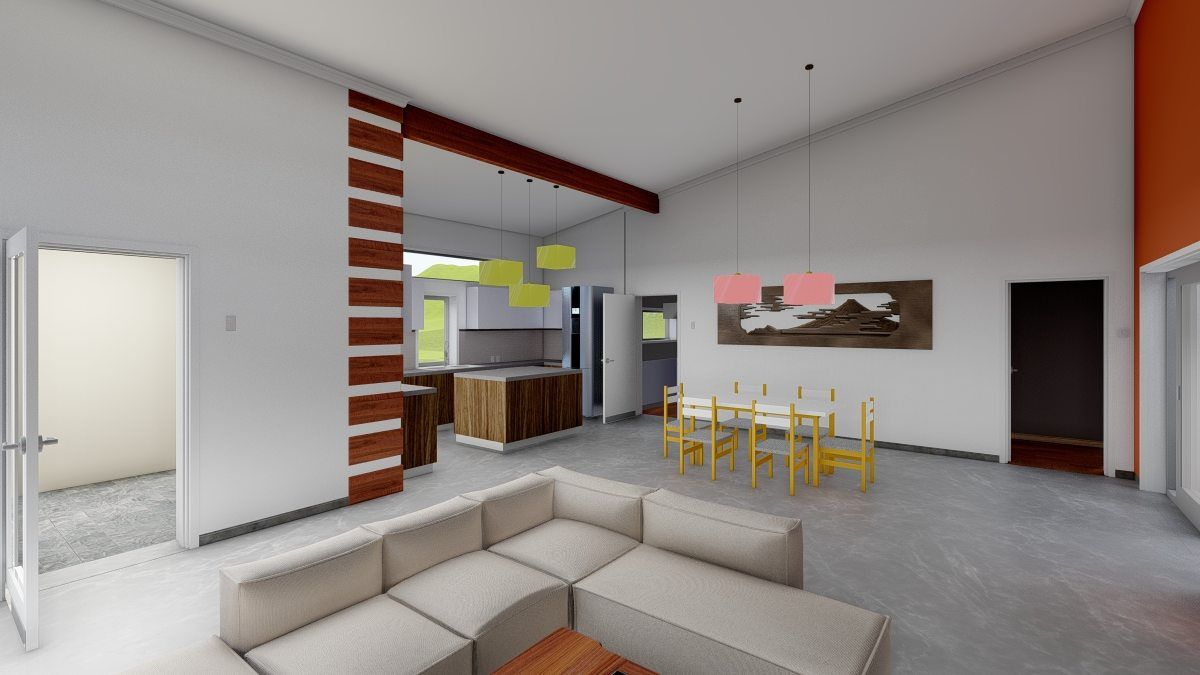
Открытая планировка
HOUSE PLAN IMAGE 6
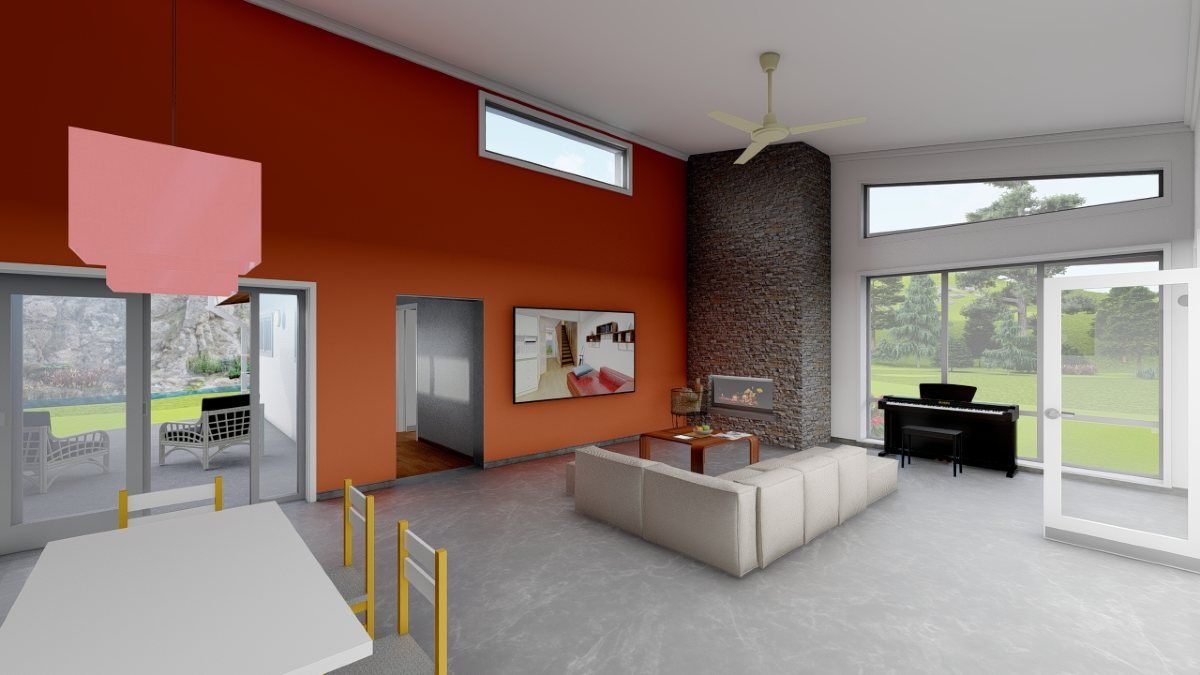
Гостиная с камином
HOUSE PLAN IMAGE 7
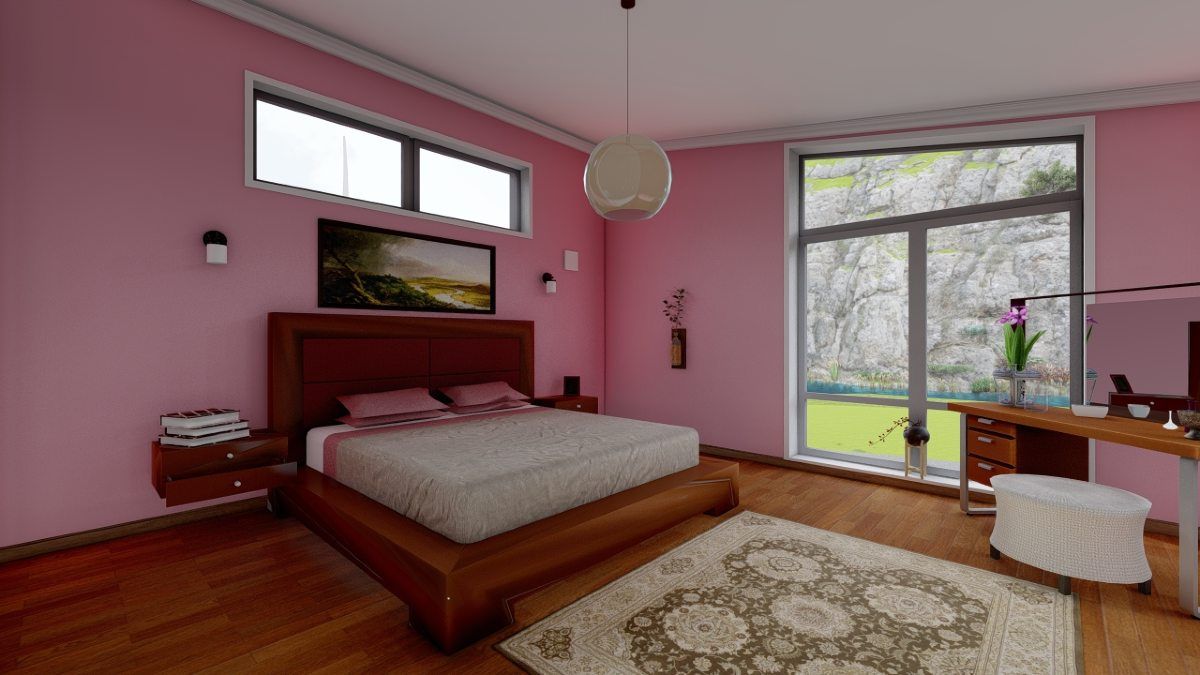
Спальня с широкими окнами
HOUSE PLAN IMAGE 8
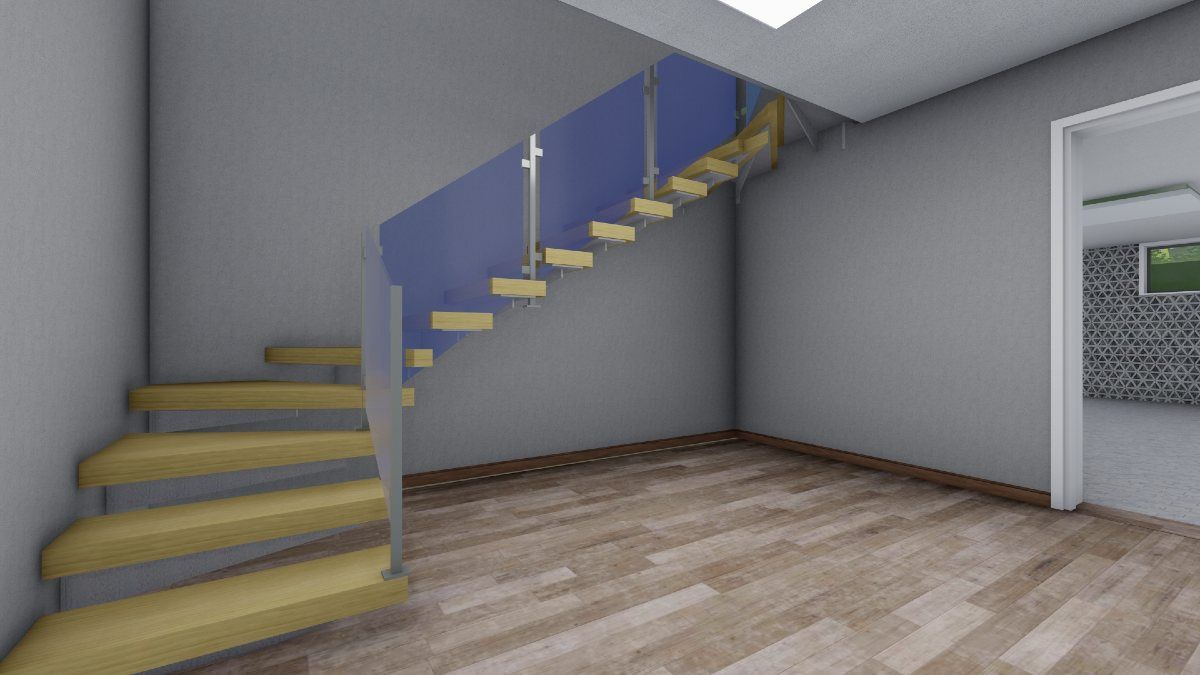
Лестница в подвал
HOUSE PLAN IMAGE 9
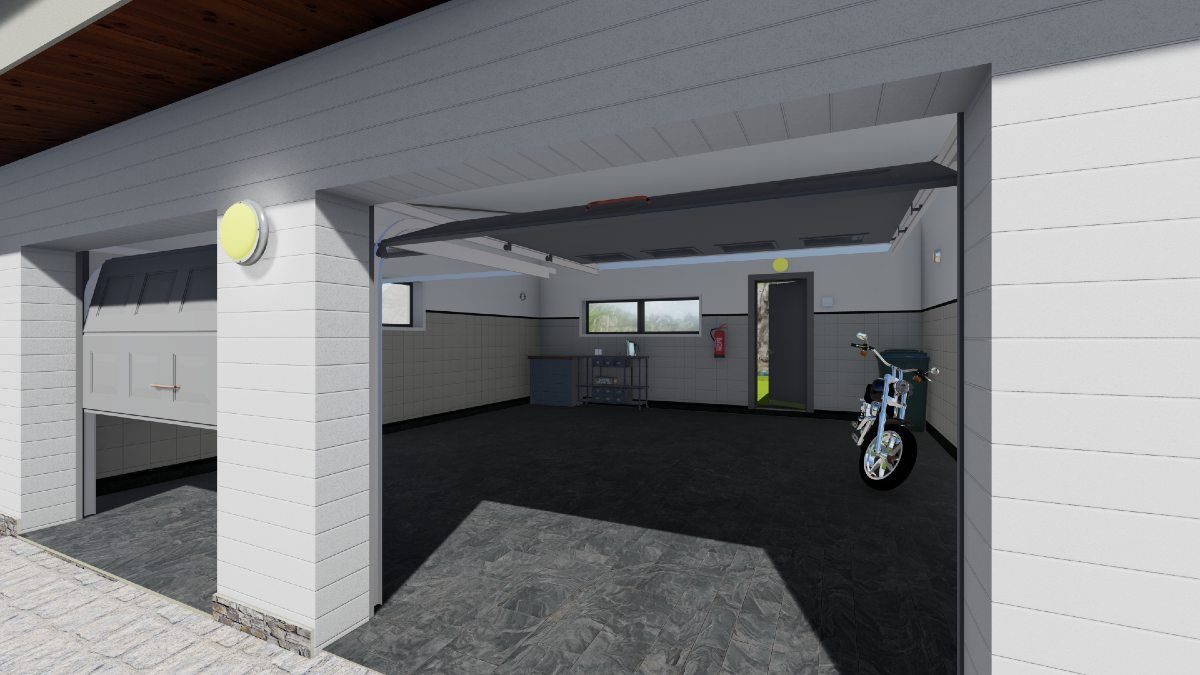
Гараж на две машины
Floor Plans
See all house plans from this designerConvert Feet and inches to meters and vice versa
| ft | in= | m |
Only plan: $375 USD.
Order Plan
HOUSE PLAN INFORMATION
Quantity
Dimensions
Walls
Facade cladding
- fiber cement siding
- vertical siding
- board and batten siding
Living room feature
- fireplace
- open layout
- entry to the porch
- vaulted ceiling
Kitchen feature
- kitchen island
Bedroom features
- Walk-in closet
- Bath + shower
- Split bedrooms
Special rooms
- Sauna
- Home theater
Outdoor living
- deck
- courtyard
Plan shape
- U-shaped
