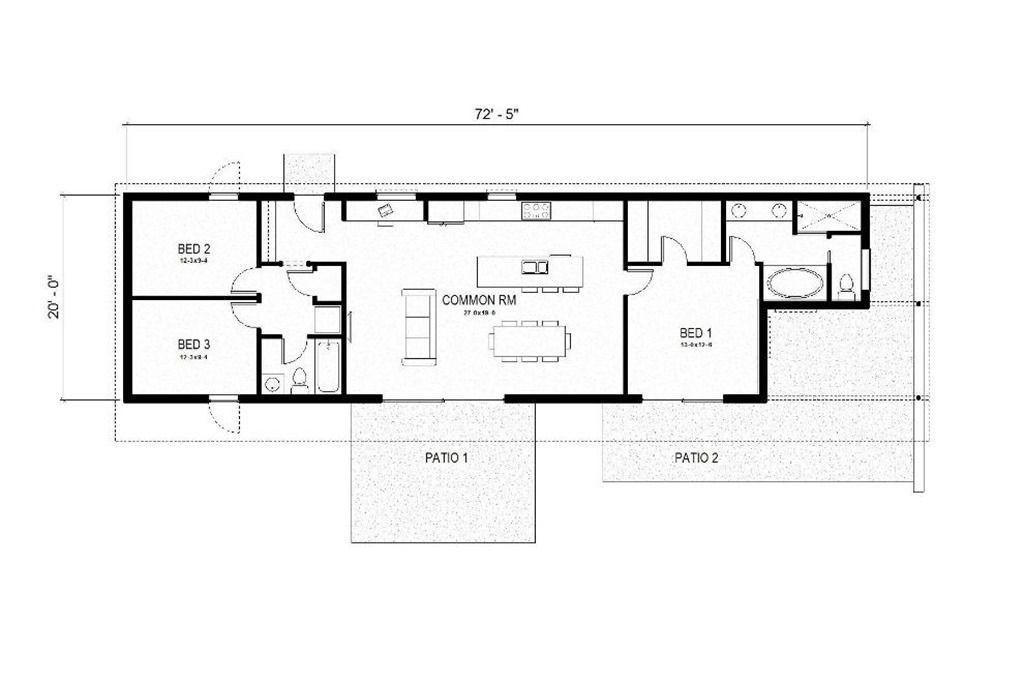Modern 3-bedroom frame house plan with interior photo
Page has been viewed 1576 times
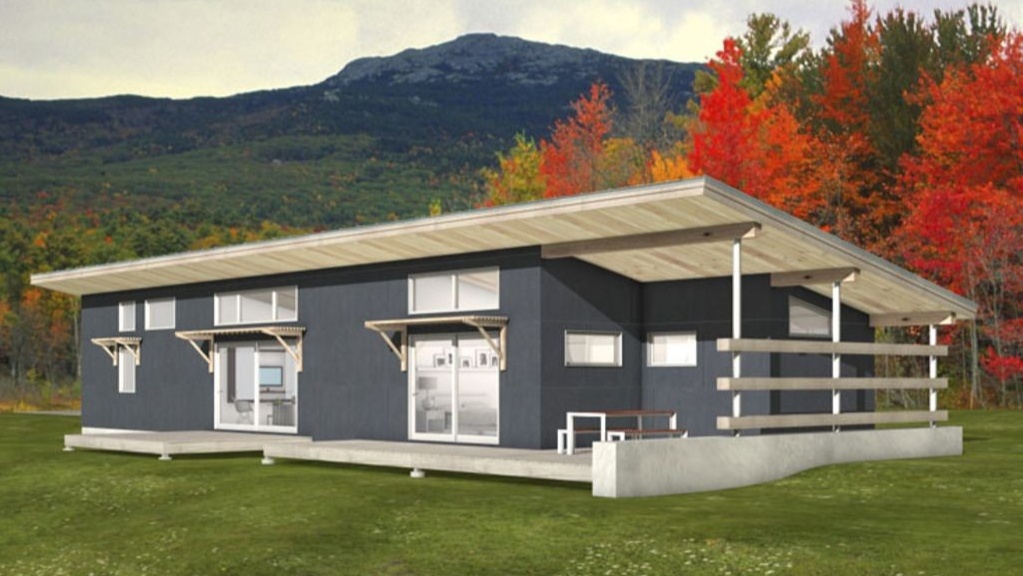
House Plan GL-1497571-1-3
Mirror reverse- Тhis contemporary house facade has an exterior clad in multiple, modern materials, horizontal windows, tall windows, and faced with fiber cement siding. A shed roof completes the look of this house.
- The House plan is 72 feet wide by 20 feet deep and provides 1369 square feet of living space.
- It features 10-feet high ceilings.
- Space includes a Great Room overlooking both floors, a kitchen with a large island, the Master Bedroom, a five pieces bathroom, a spacious walk-in closet, additional Bedrooms, a walk-in closet, Jack and Jill bathroom, a study, a laundry, utility room.
- An open layout maximizes the use of the living space.
- Outdoor living space includes a covered terrace.
The single-story frame house plan is simple and convenient, will allow you to build the perfect home for a modern family on a tight budget. This home project features 3 bedrooms, a large master bath, a simple and cost-effective, spacious living room, and plenty of storage space. The simple layout of the single-story home and versatile room design options make this home project ideal for a family where the children are grown and living separately. This informal layout is suitable for homeowners who value durable, high-efficiency construction more than rich foyers and front rooms. Features of this home are the ability to install solar panels on the large roof surface, mirrored glazing, and super-insulated construction, making this modern home very "green," i.e., environmentally efficient. The simple shape and the ability to build with your own hands make this home project very inexpensive to build.
The highlight of this project house with a single sloping roof is a spacious common room with a glass sliding door that leads to the terrace at the back of the house, made of polished concrete, a built-in study, and a wide sloping wooden ceiling. Large floor-to-ceiling windows and glass doors on the south side of the rooms flood them with daylight. Open shelves and a handmade kitchen are an opportunity to reduce the cost of the home further. In this kitchen, you can make stylish countertops out of concrete and waste boards. These concrete countertops that don't require a sink and other built-in appliances are very easy to make. This kitchen design combines beauty and industrial strength. Framed walls allow you to create a whole series of niches for the refrigerator, computer desk, to create a cabinet and workspace for cooking. Each project will be done with their own hands, which will allow you to do everything one by one and then only tile and paint by the same design concept. When a frame house is built, there are always many scraps of boards of different widths left over. Here you can use these scraps to make a kitchen island. To create it, you can build a platform of boards 3-5 meters wide, go over it with a planer and sander to get a smooth and even surface, then connect the boards with metal studs with threaded nuts; the holes should be drilled before assembling the panels. This chopping deck-style panel can also be used for the outside walls of the kitchen island. You can also use off-the-shelf kitchen fixtures and parts to create kitchen furniture.
HOUSE PLAN IMAGE 1
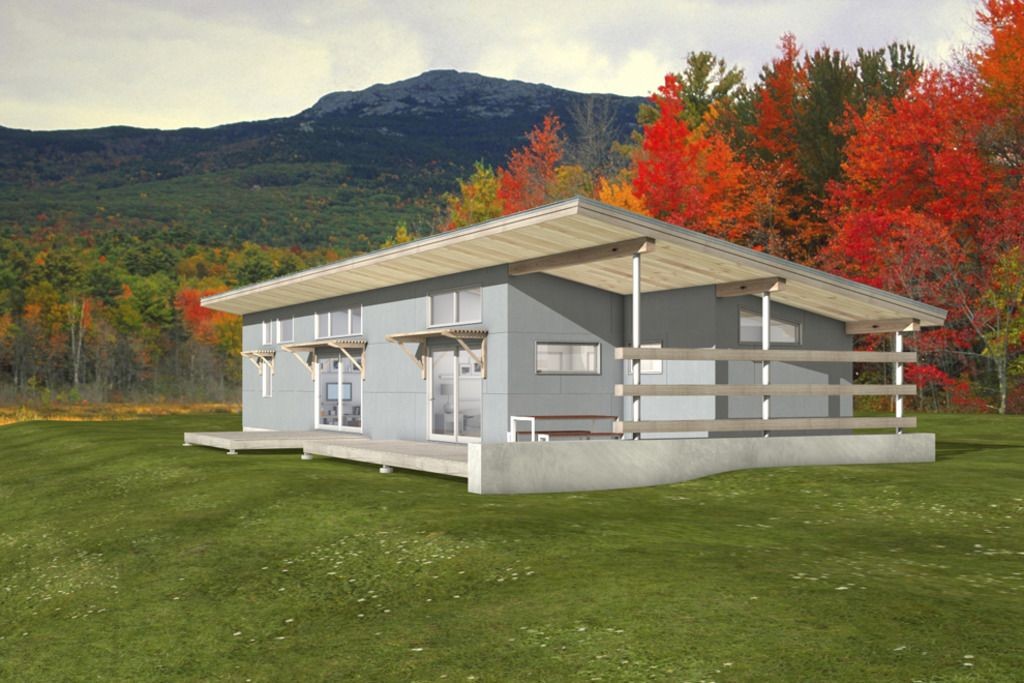
Фото 2. Проект GL-1497571
HOUSE PLAN IMAGE 2
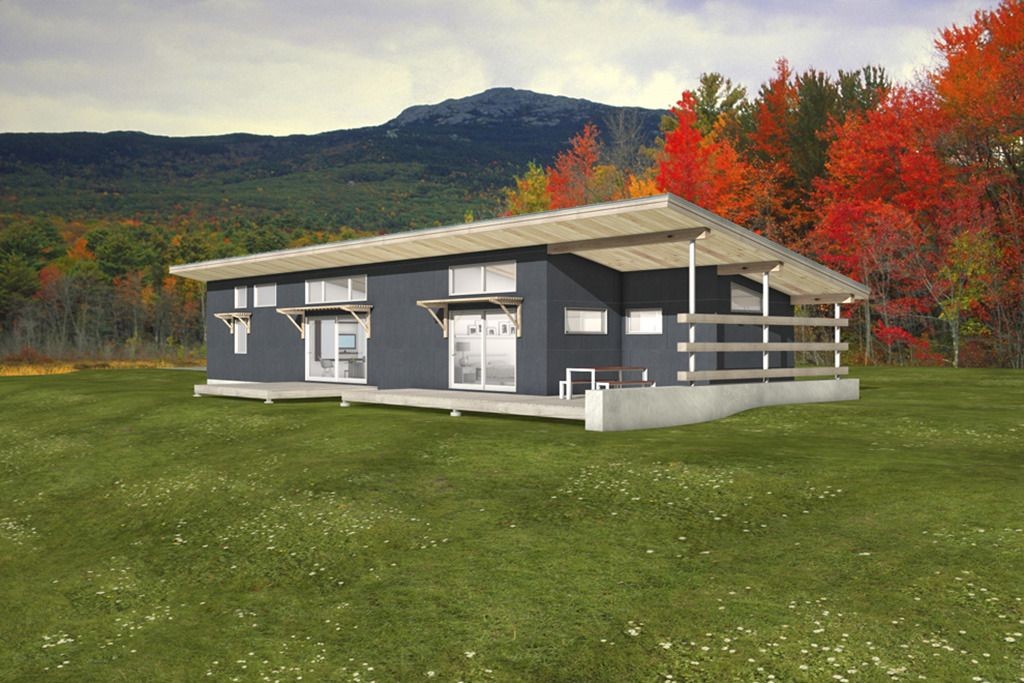
Фото 3. Проект GL-1497571
HOUSE PLAN IMAGE 3
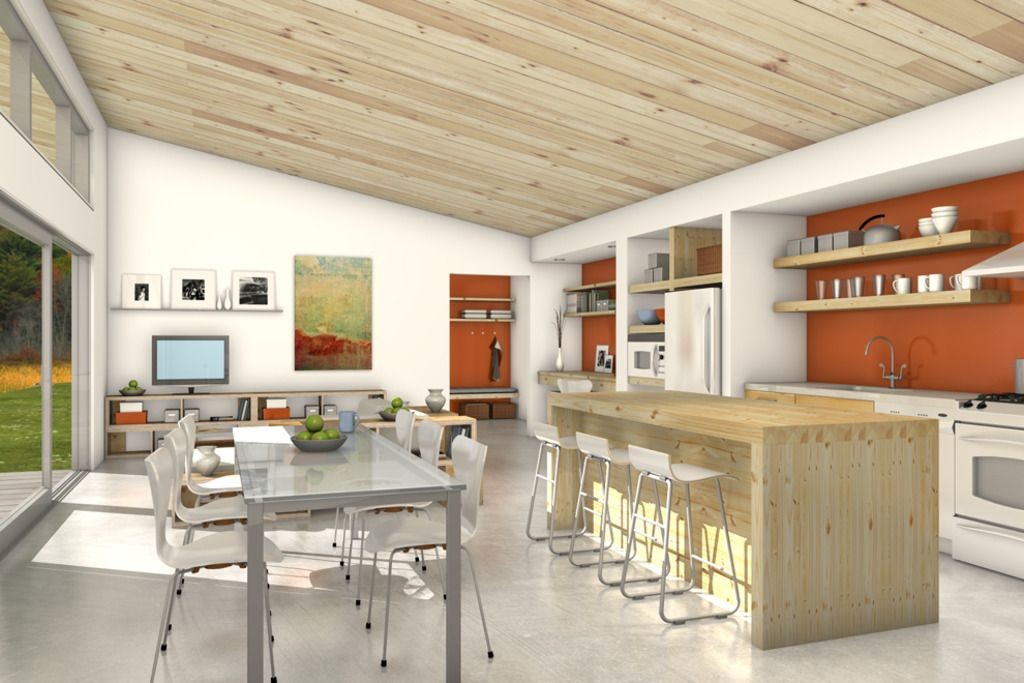
Фото 4. Проект GL-1497571
HOUSE PLAN IMAGE 4
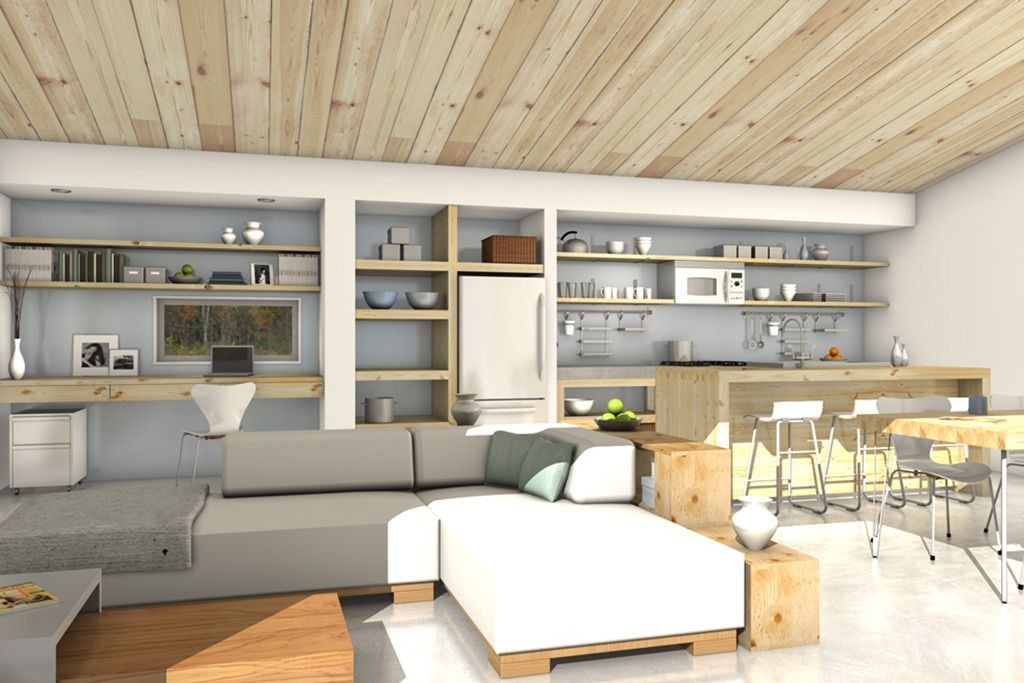
Фото 5. Проект GL-1497571
HOUSE PLAN IMAGE 5
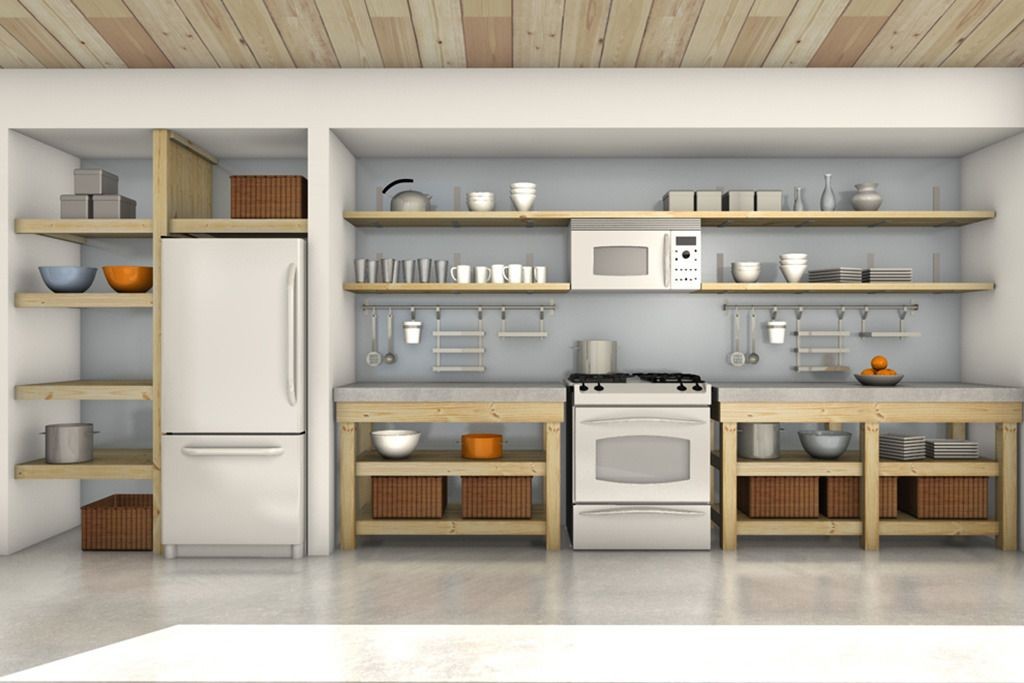
Фото 6. Проект GL-1497571
HOUSE PLAN IMAGE 6
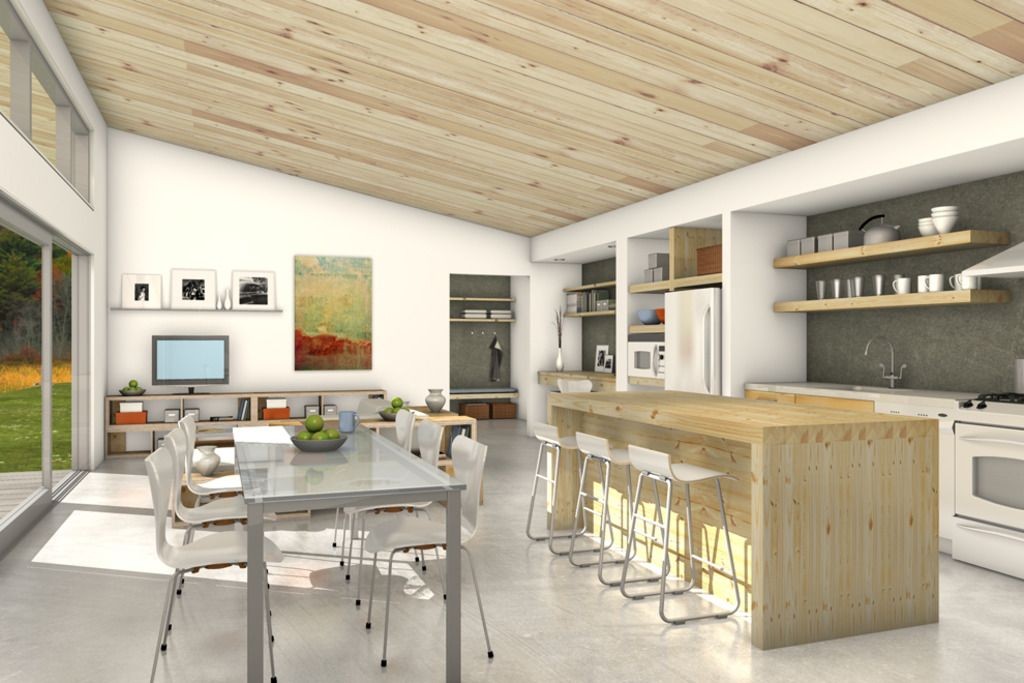
Фото 7. Проект GL-1497571
HOUSE PLAN IMAGE 7
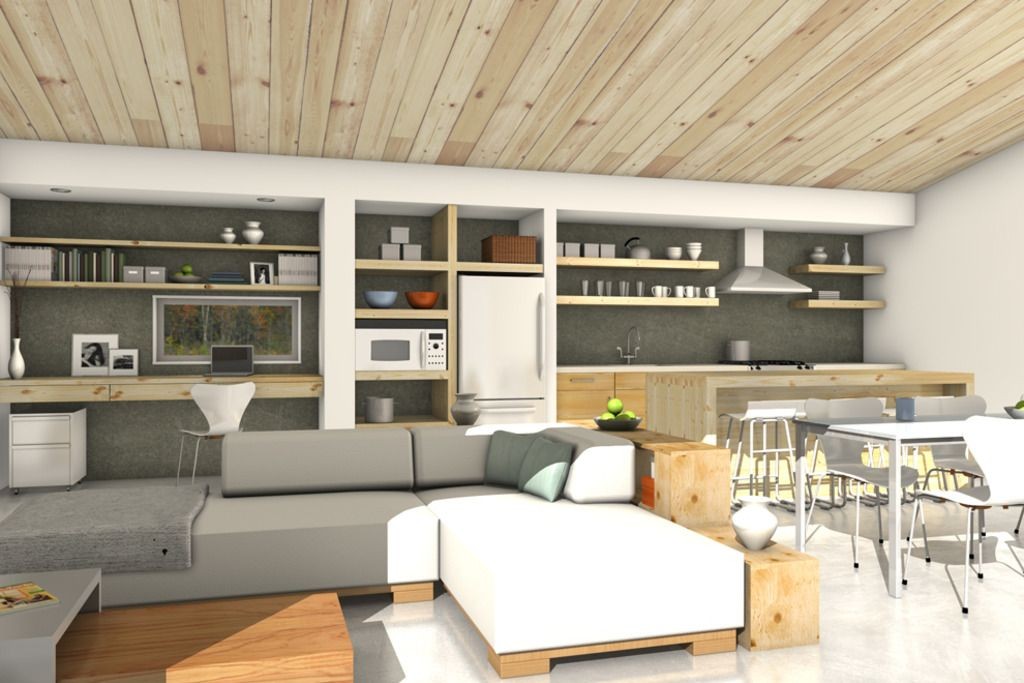
Фото 8. Проект GL-1497571
HOUSE PLAN IMAGE 8
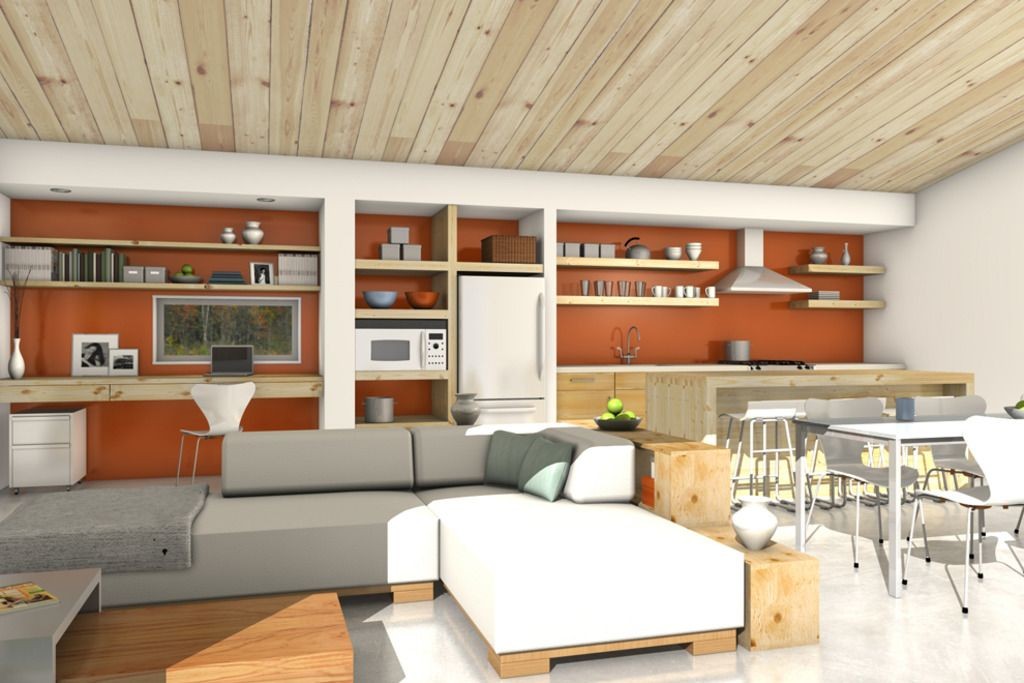
Фото 9. Проект GL-1497571
HOUSE PLAN IMAGE 9
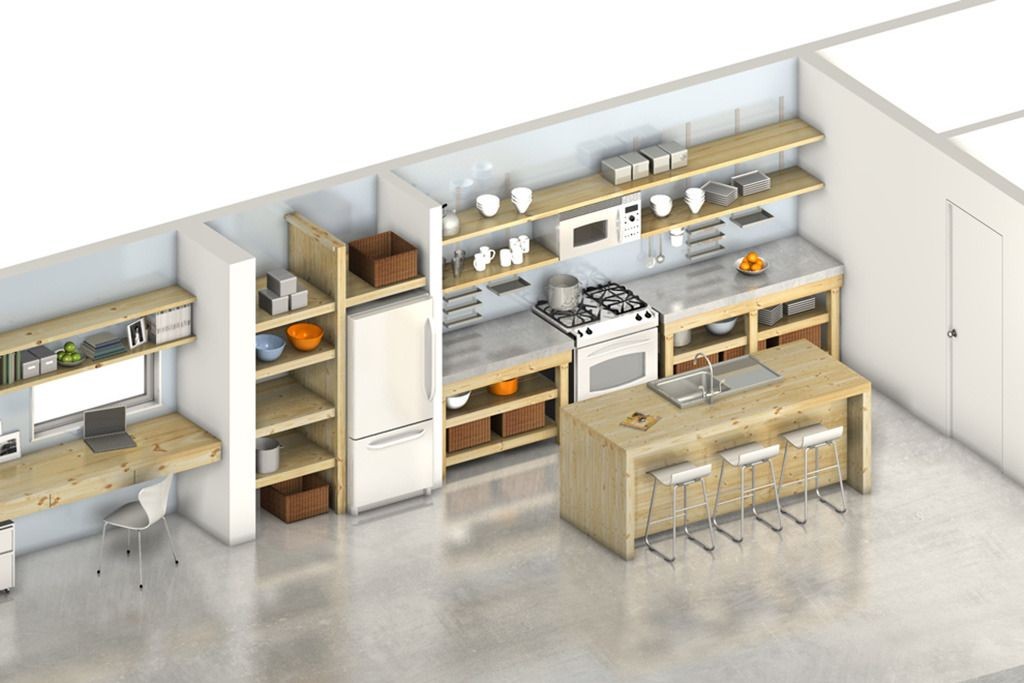
Фото 10. Проект GL-1497571
HOUSE PLAN IMAGE 10
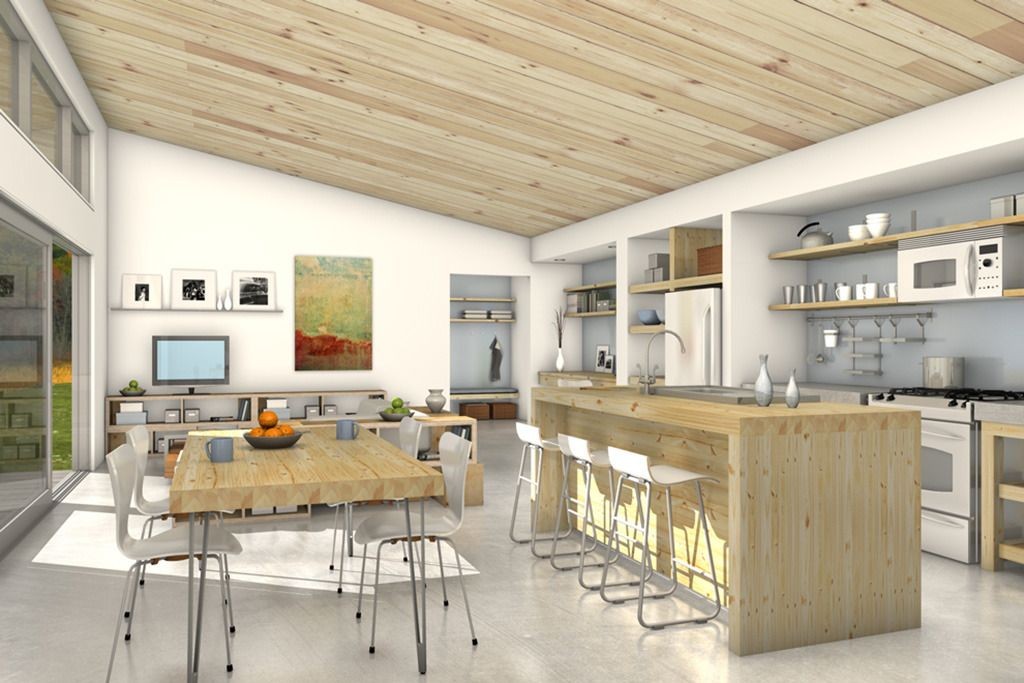
Фото 11. Проект GL-1497571
HOUSE PLAN IMAGE 11
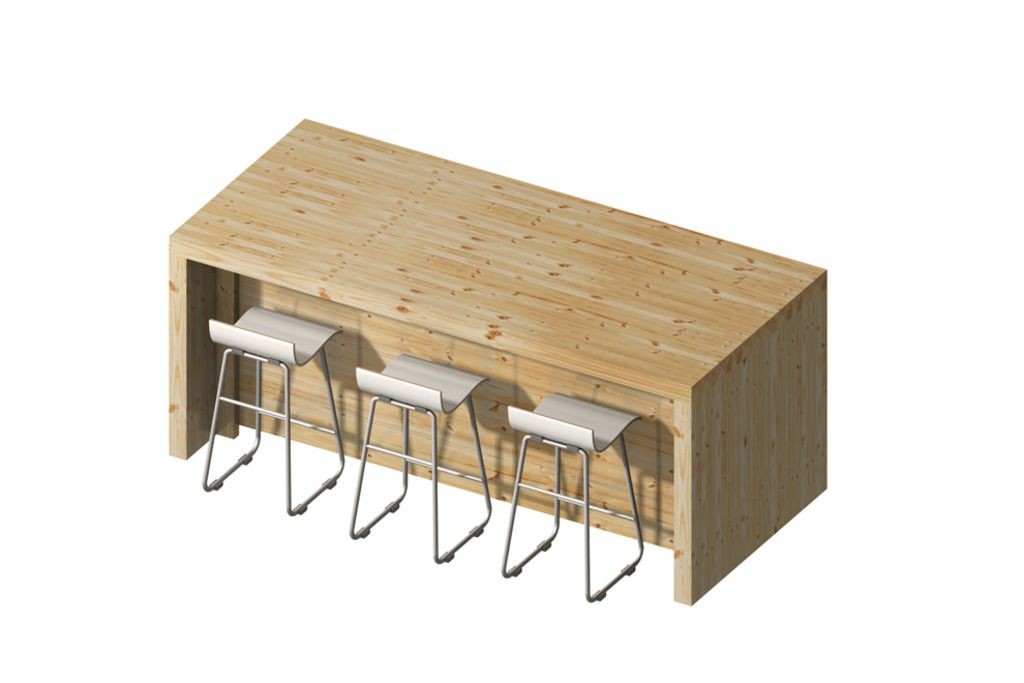
Фото 12. Проект GL-1497571
Floor Plans
See all house plans from this designerConvert Feet and inches to meters and vice versa
| ft | in= | m |
Only plan: $175 USD.
Order Plan
HOUSE PLAN INFORMATION
Quantity
Dimensions
Walls
Facade cladding
- fiber cement siding
Living room feature
- open layout
- vaulted ceiling
Kitchen feature
- kitchen island
Bedroom features
- Walk-in closet
- Private patio access
- Bath + shower
- Split bedrooms
