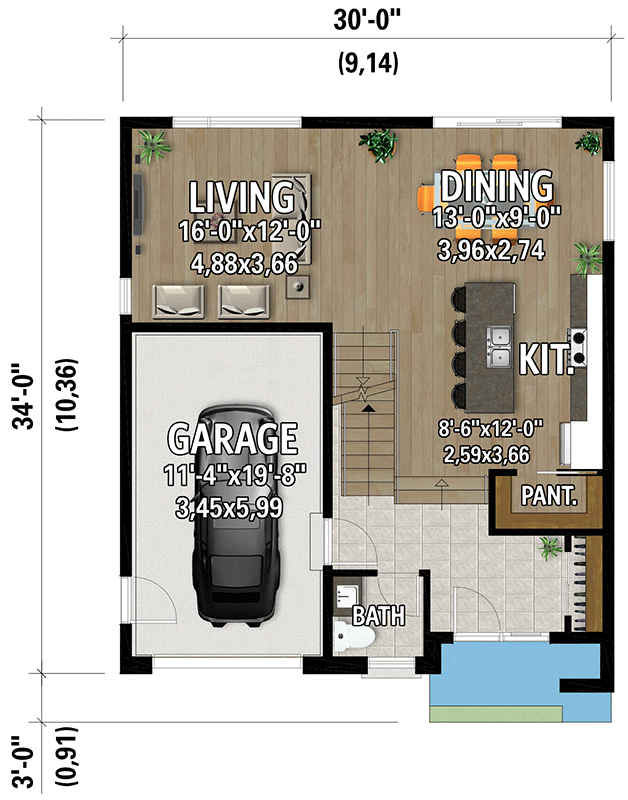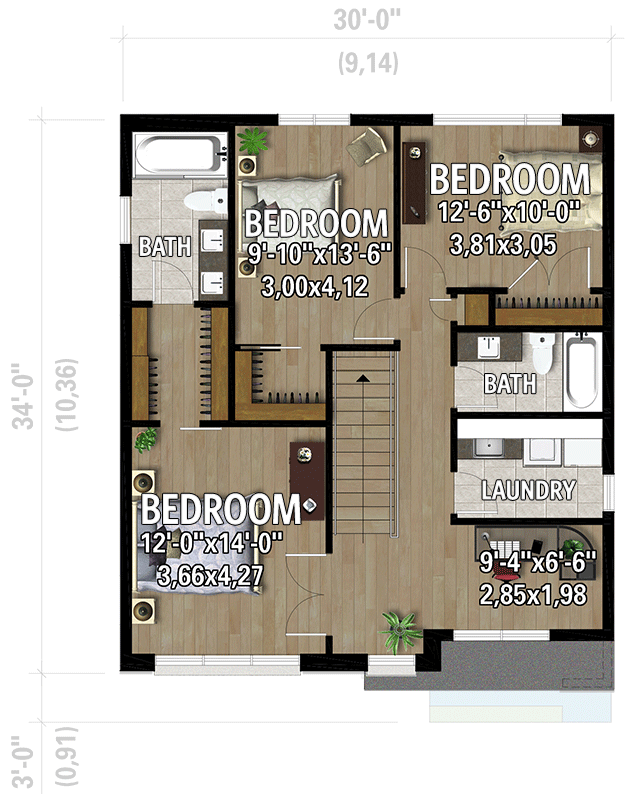Modern 3 Bedroom Scandinavian House Plan With Less Than 170 Square Meters: PM-801145-2-3
Page has been viewed 50 times
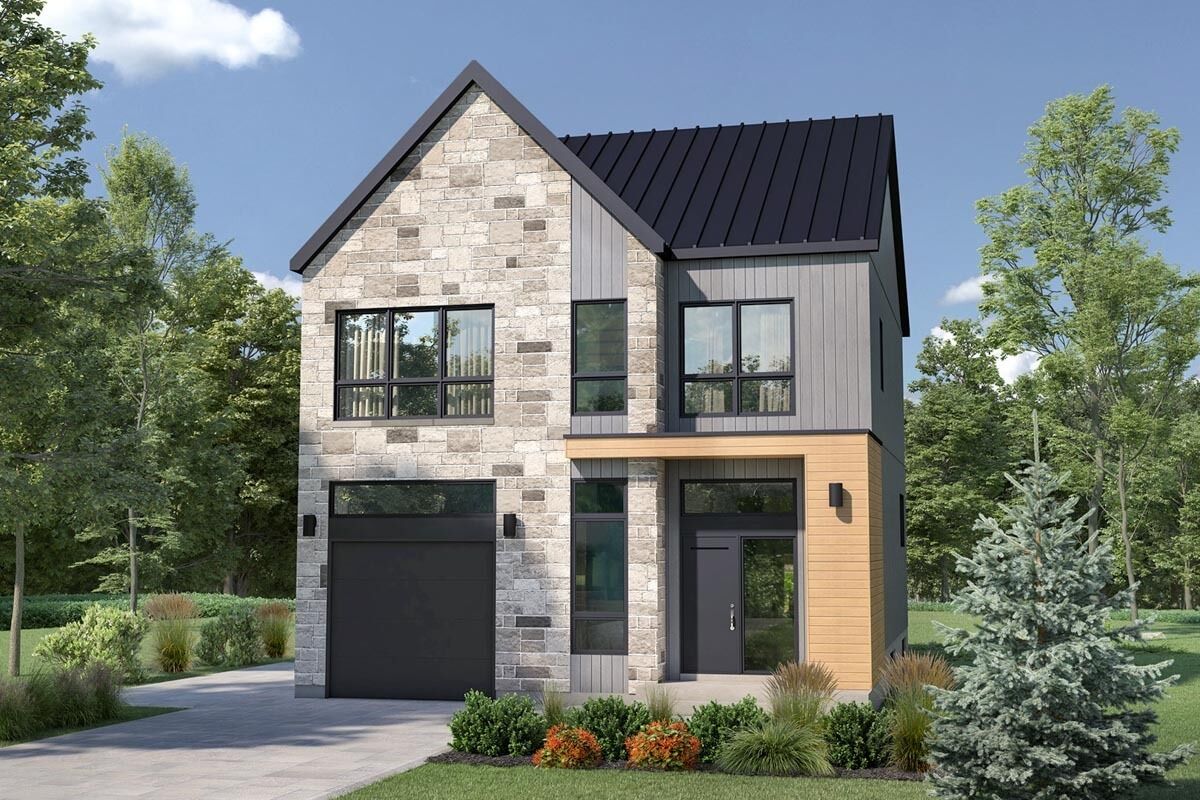
House Plan PM-801145-2-3
Mirror reverse- The combination of wood and stone gives this 162-square-meter house plan a striking front facade.
- There is an open-concept main floor with a powder room off the foyer. The kitchen features an island and a walk-in pantry.
- On the second story are the three bedrooms. There is a bathroom and a walk-in closet in the master bedroom.
- Two other bedrooms share a second bathroom. Every bedroom has a convenient walk-in closet.
- You can utilize the open space in front as a reading nook or an office.
LEFT ELEVATION
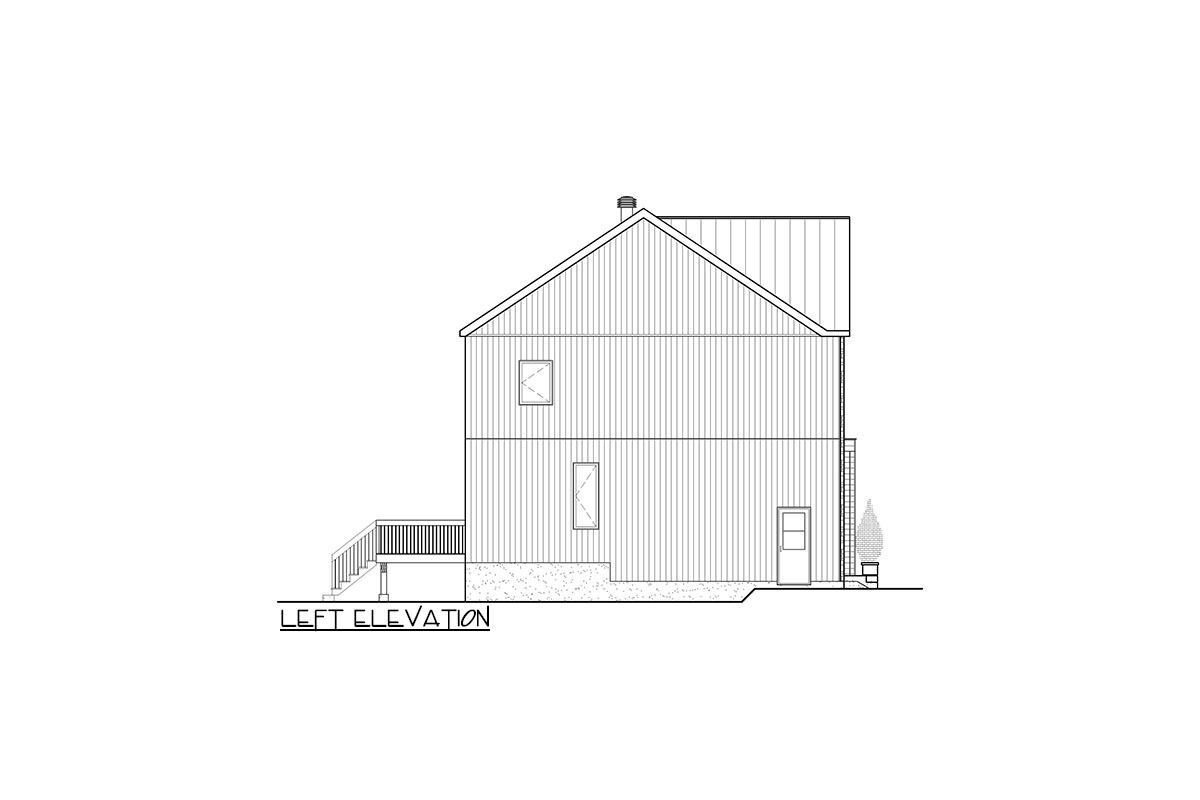
Левый фасад
REAR ELEVATION
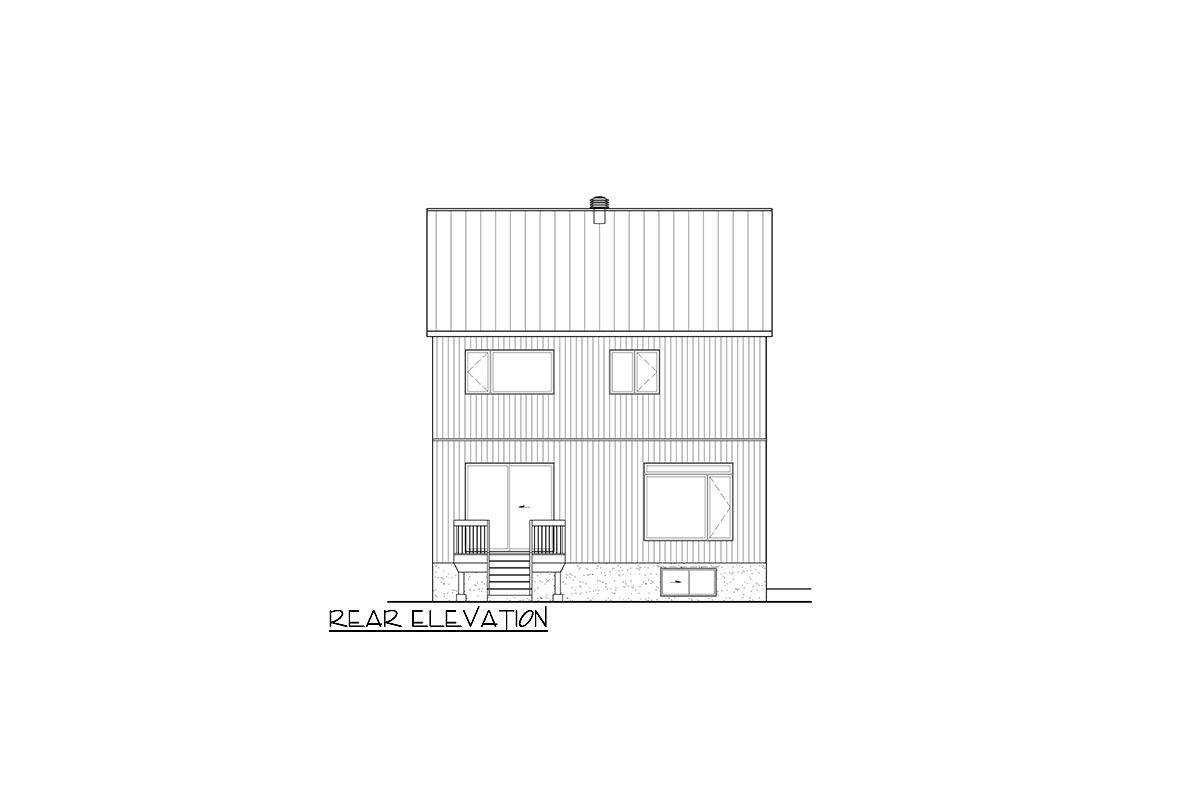
Задний фасад
RIGHT ELEVATION
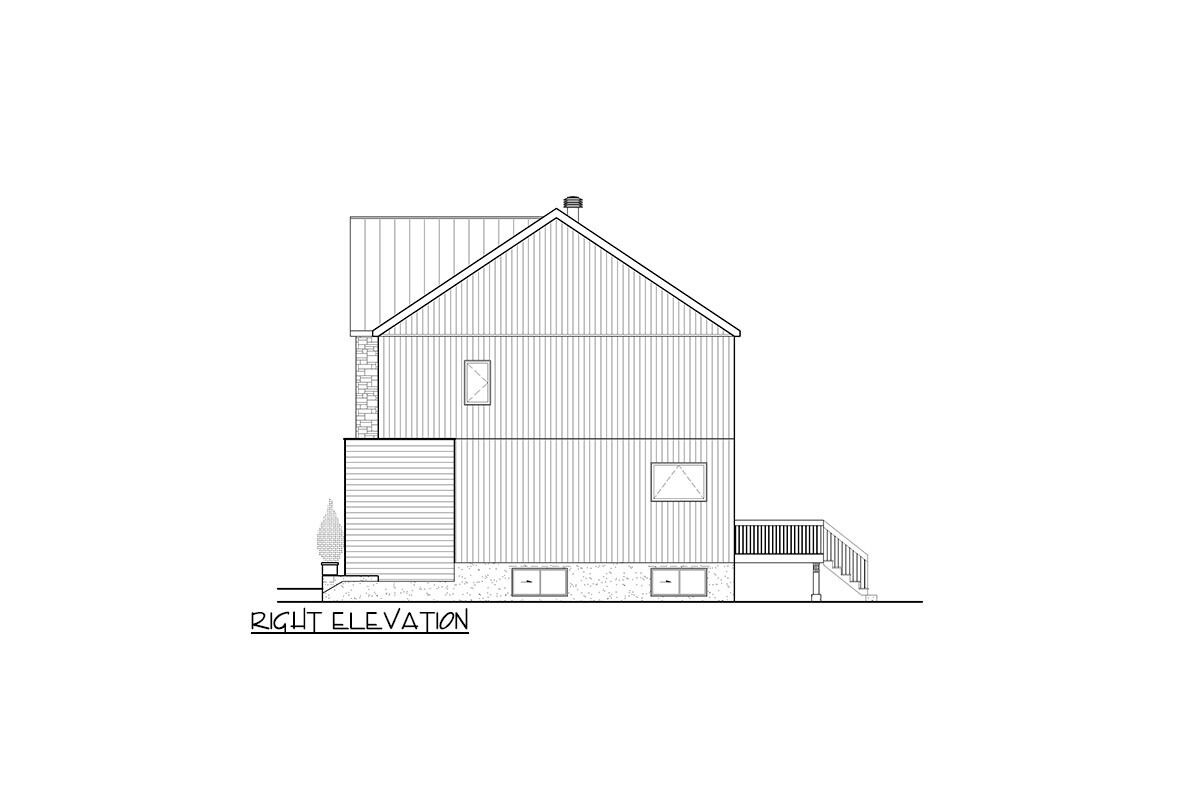
Правый фасад
Floor Plans
See all house plans from this designerConvert Feet and inches to meters and vice versa
| ft | in= | m |
Only plan: $250 USD.
Order Plan
HOUSE PLAN INFORMATION
Floor
2
Bedroom
3
Bath
1
Cars
1
Half bath
1
Total heating area
161.6 m2
1st floor square
68.7 m2
2nd floor square
92.8 m2
House width
9.1 m
House depth
10.4 m
Ridge Height
10.4 m
1st Floor ceiling
2.7 m
2nd Floor ceiling
2.4 m
Garage Location
Front
Garage area
24.1 m2
Exterior wall thickness
2x6
Wall insulation
3.35 Wt(m2 h)
Facade cladding
- stone
- horizontal siding
- vertical siding
Living room feature
- open layout
- sliding doors
- entry to the porch
- staircase
Kitchen feature
- kitchen island
- pantry
Bedroom features
- Walk-in closet
- Bath + shower
- upstair bedrooms
Special rooms
- Home office
- Second floor bedrooms
Floors
House plans by size
- up to 2000 sq.feet
House plan features
Lower Level
- House plans with daylight basement
Plan shape
- rectangular
