Plan of a two-storey Mediterranean-style house with a large veranda with a summer kitchen
Page has been viewed 360 times
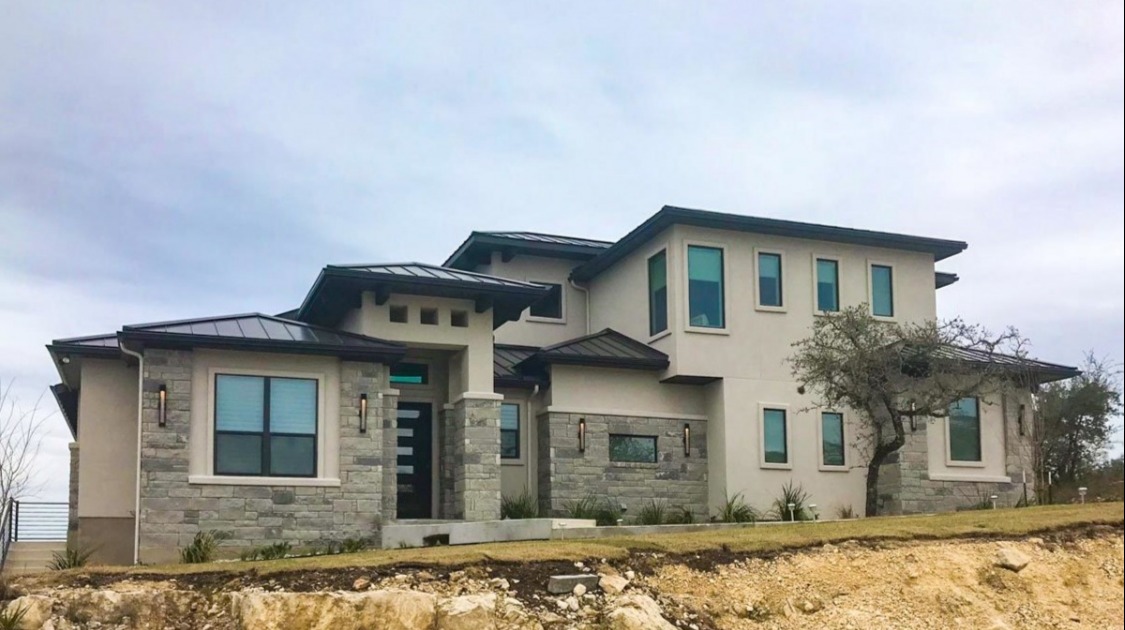
House Plan LY-430038-2-3
Mirror reverse- This modern 3-bedroom European house plan features clean lines, beautiful stucco and stone facade, and a 2 car garage.
- Tucked away at the back of the house, the master bedroom on the ground floor boasts an impressive walk-in closet and a 5-piece bathroom with a walk-in shower.
- An intimate study adjoining the master bedroom offers privacy and flexibility.
- Open to dining and living areas, the L-shaped kitchen features a handy pantry and bar for light snacks and casual dining.
- Bedroom 2 and laundry are located at the front of the house.
- On the second level, you will find a guest suite with a full bathroom and a large games room.
- An impressive outdoor living space on a large covered side veranda completes this comfortable home plan.
HOUSE PLAN IMAGE 1
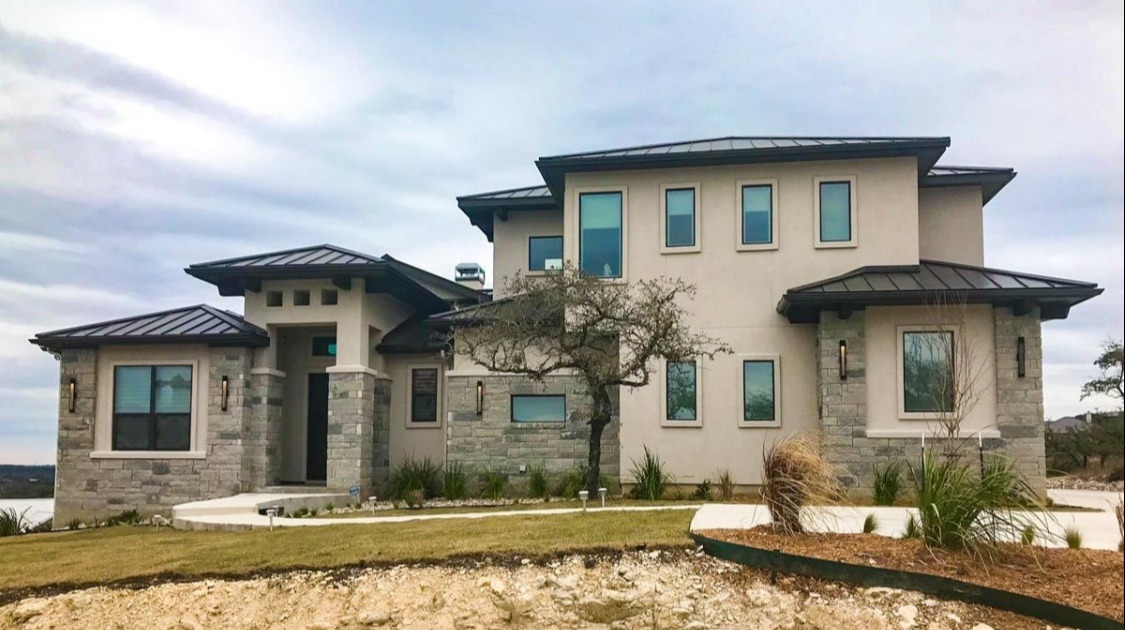
HOUSE PLAN IMAGE 2
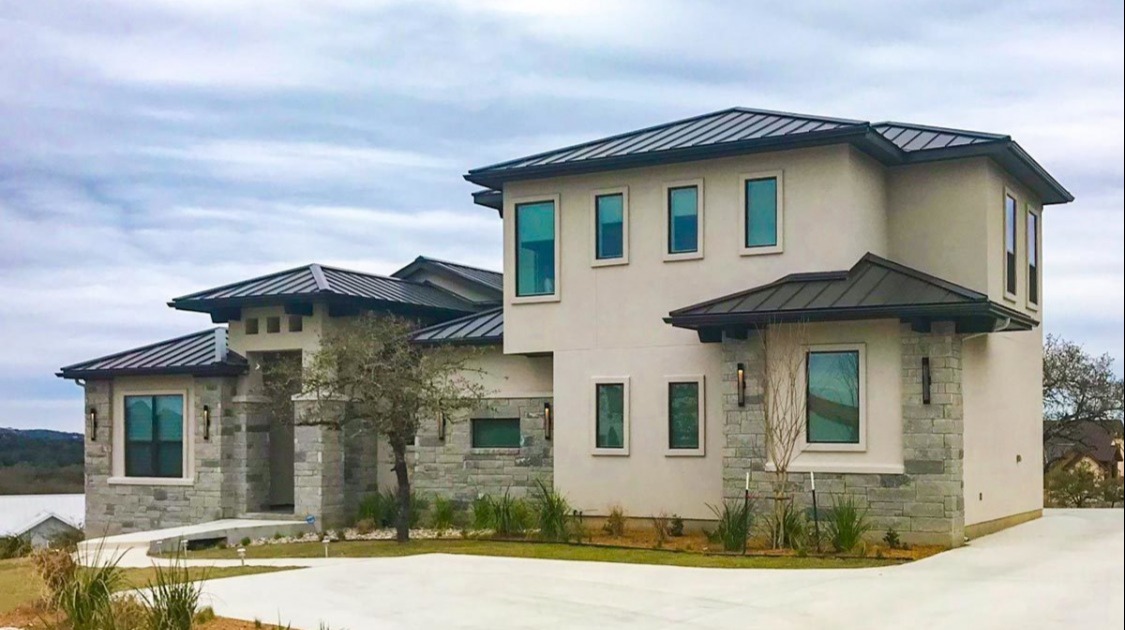
HOUSE PLAN IMAGE 3
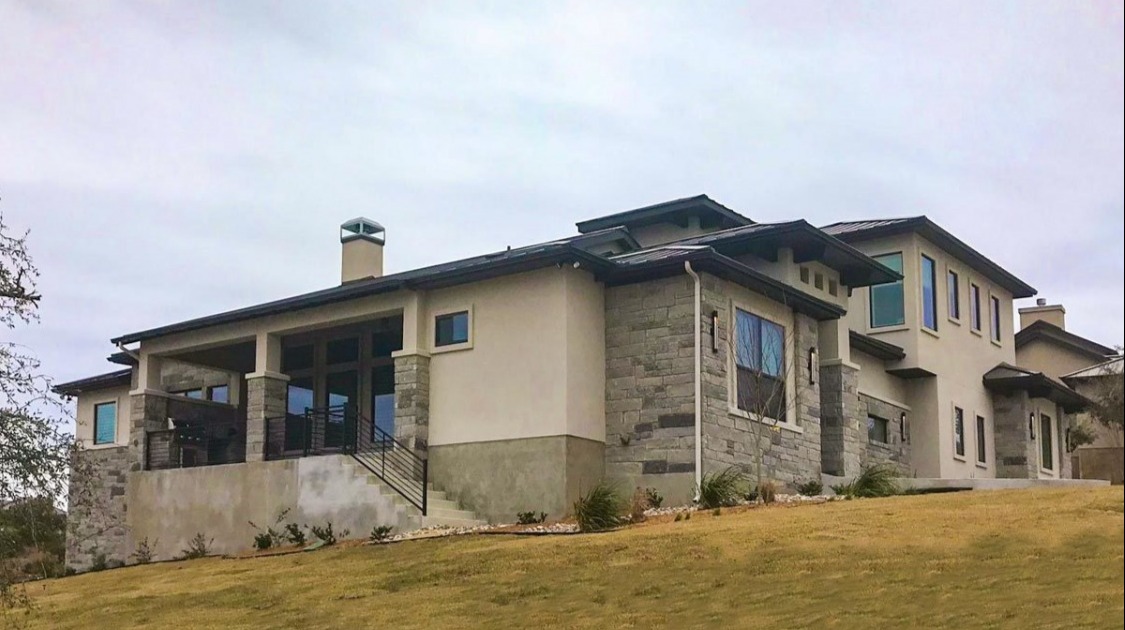
HOUSE PLAN IMAGE 4
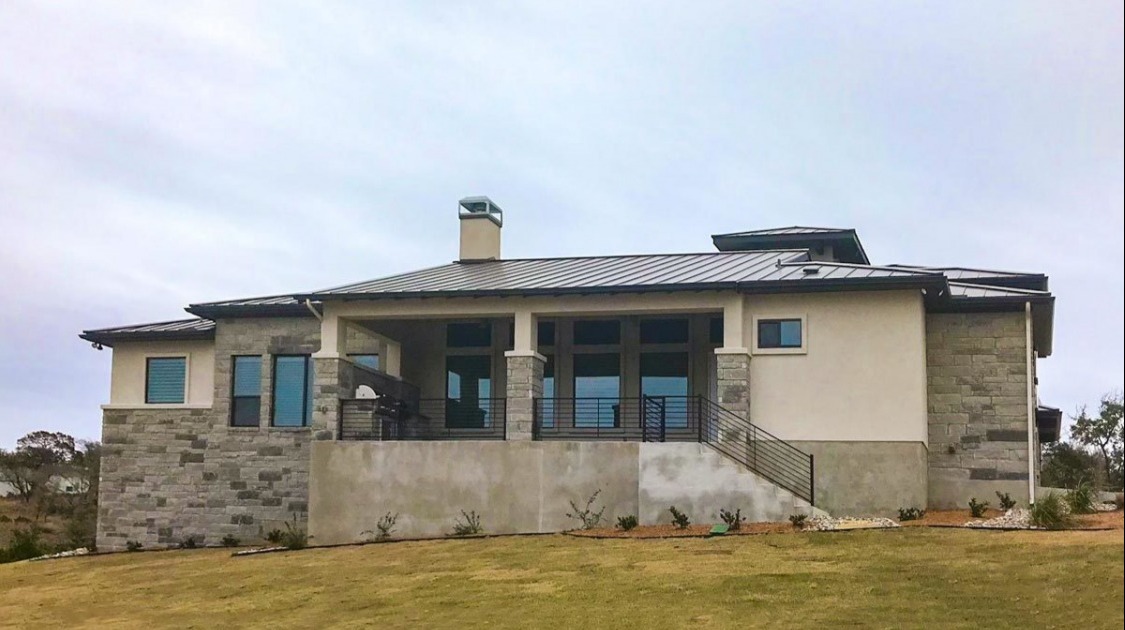
HOUSE PLAN IMAGE 5
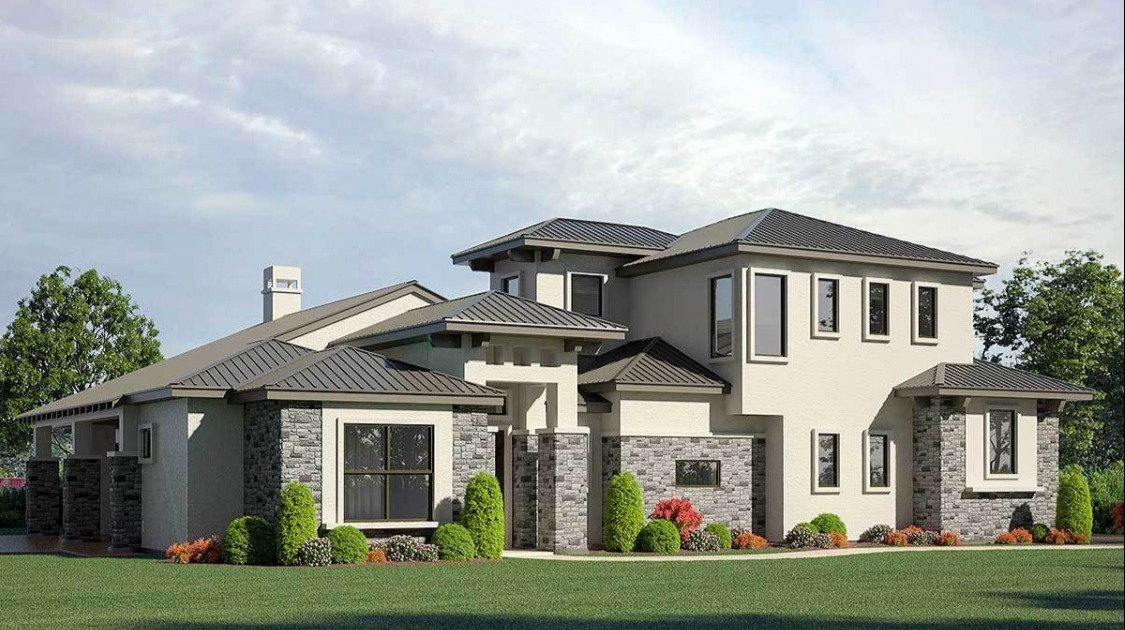
HOUSE PLAN IMAGE 6
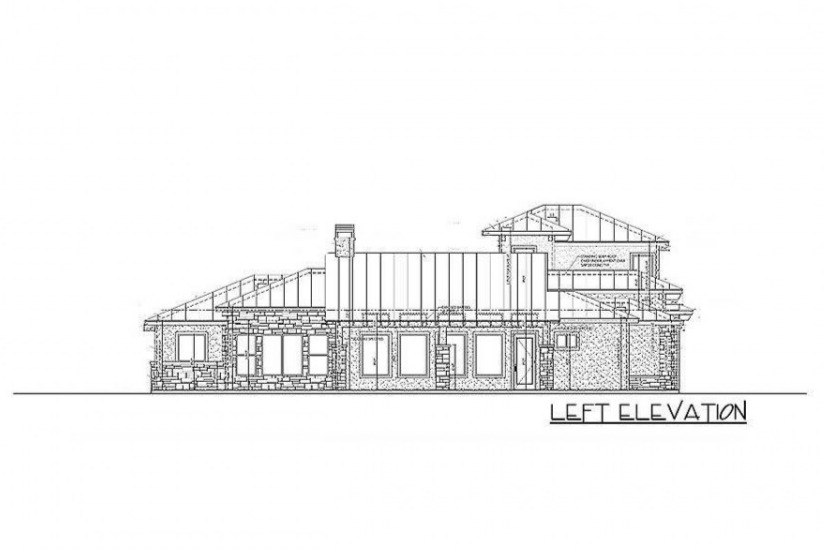
HOUSE PLAN IMAGE 7
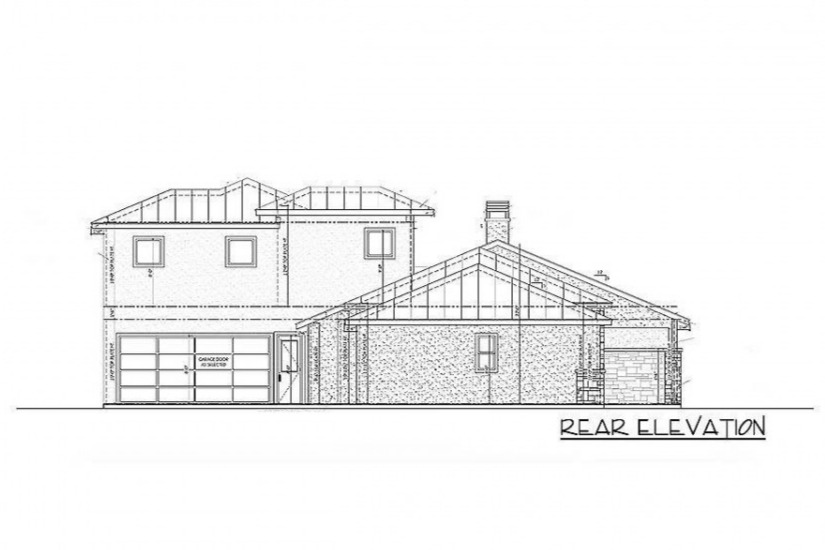
HOUSE PLAN IMAGE 8
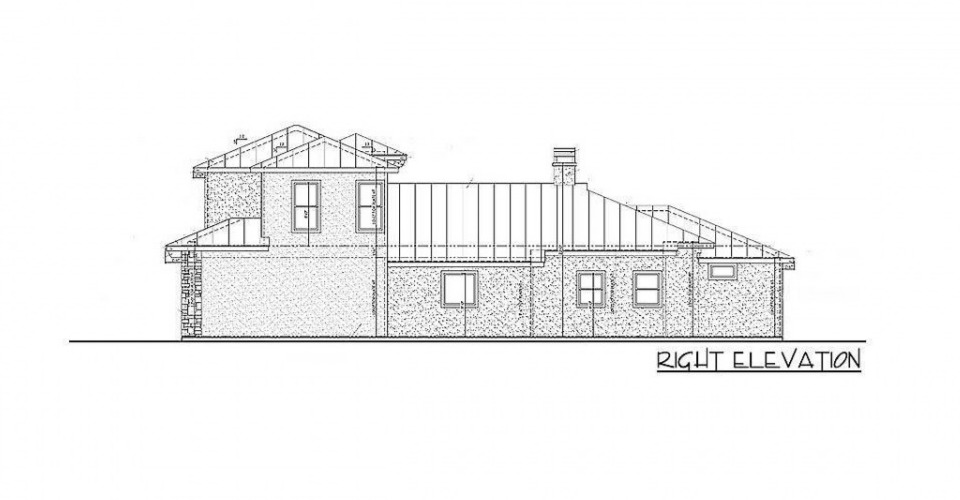
Floor Plans
See all house plans from this designerConvert Feet and inches to meters and vice versa
| ft | in= | m |
Only plan: $425 USD.
Order Plan
HOUSE PLAN INFORMATION
Quantity
Floor
2
Bedroom
3
Bath
3
Cars
2
Half bath
1
Dimensions
Total heating area
279.7 m2
1st floor square
225.3 m2
2nd floor square
54.4 m2
House width
20.7 m
House depth
22.9 m
1st Floor ceiling
3 m
2nd Floor ceiling
3 m
Walls
Exterior wall thickness
2x4
Wall insulation
2.64 Wt(m2 h)
Facade cladding
- stone
- stucco
Living room feature
- fireplace
- open layout
- entry to the side porch
Kitchen feature
- kitchen island
- pantry
- breakfast nook
Bedroom Feature
- walk-in closet
- 1st floor master
- bath and shower
- split bedrooms
Special rooms
Garage type
- Attached garage house plans
- House plans with protruded garage
- Two car garage house plans
Garage Location
rear
Garage area
55.8 m2







