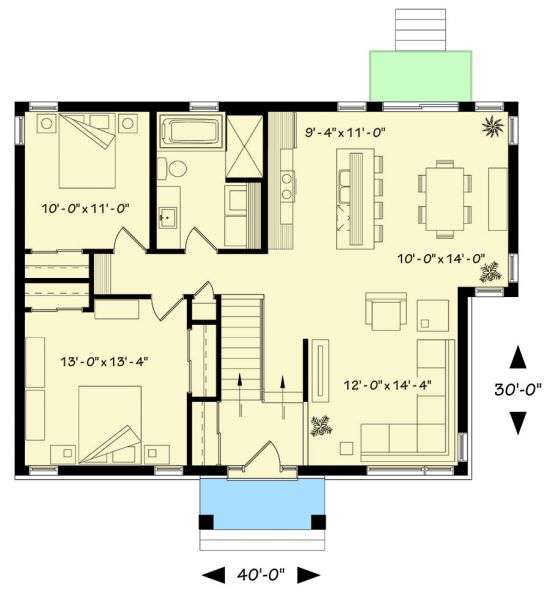Plan DR-22421-1-2: One-story 2 Bedroom Modern House Plan With Stone and Wood Facade
Page has been viewed 669 times
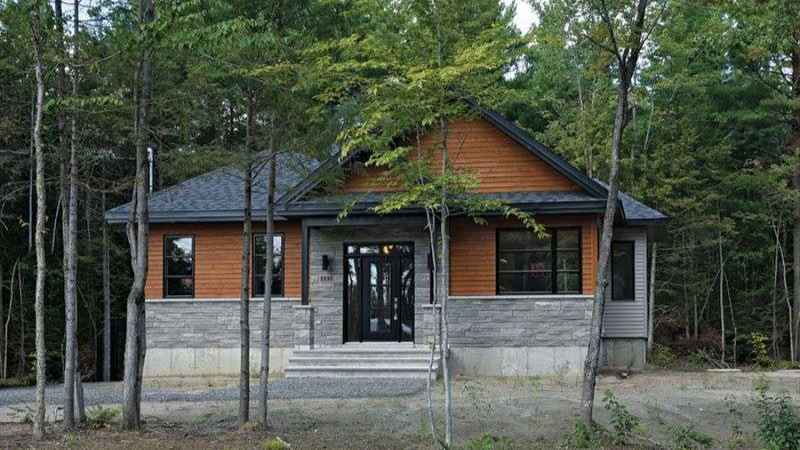
House Plan DR-22421-1-2
Mirror reverse- This contemporary house facade has clean lines, broad glass entrance and faced with horizontal siding and stone. A hip roof, with a large gable peak, completes the look of this house.
- House plan is 40 feet wide by 29 feet deep and provides 1157 square feet of living space
- Space includes a split-level entrance hall with a coat closet and a staircase to the basement, the Great Room, a Dining Room, with sliding glass doors leading to the rear deck, a kitchen with a large island for four sits, the Master Bedroom with two closets, a secondary bedroom with closet. Both bedrooms share the hall bathroom combined with laundry.
- An open layout maximizes the use of the living space.
- Outdoor living space includes a covered rear porch.
HOUSE PLAN IMAGE 1
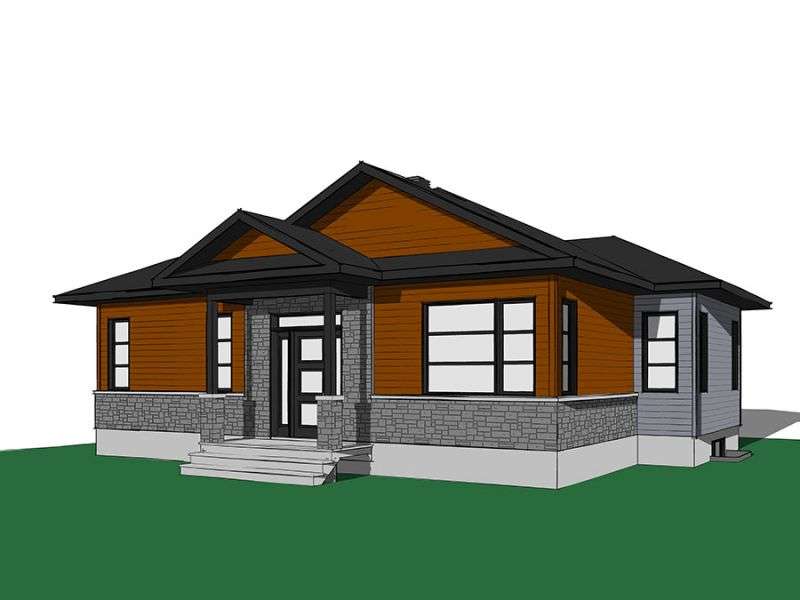
Фото 2. Проект DR-22421
HOUSE PLAN IMAGE 2
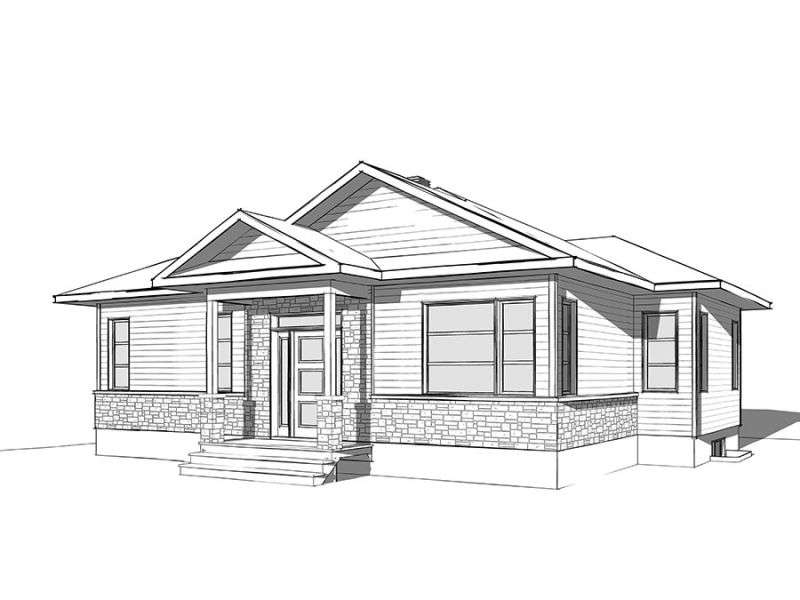
Фото 3. Проект DR-22421
HOUSE PLAN IMAGE 3
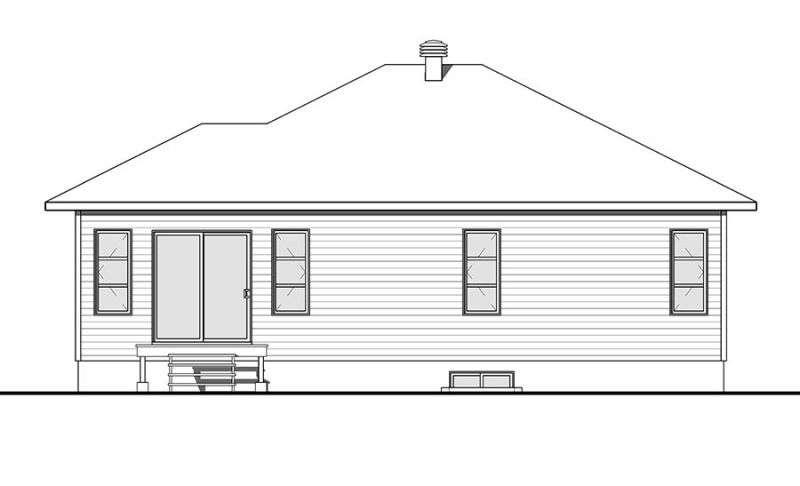
Фото 4. Проект DR-22421
Floor Plans
See all house plans from this designerConvert Feet and inches to meters and vice versa
| ft | in= | m |
Only plan: $150 USD.
Order Plan
HOUSE PLAN INFORMATION
Quantity
Floor
1
Bedroom
2
Bath
1
Cars
none
Dimensions
Total heating area
106.5 m2
1st floor square
106.5 m2
House width
12.2 m
House depth
9.1 m
Ridge Height
4.1 m
1st Floor ceiling
2.4 m
Walls
Exterior wall thickness
2x6
Wall insulation
3.35 Wt(m2 h)
Facade cladding
- stone
- horizontal siding
Rafters
- wood trusses
Living room feature
- open layout
Kitchen feature
- kitchen island
Bedroom features
- Walk-in closet
- First floor master
Plan shape
- rectangular
