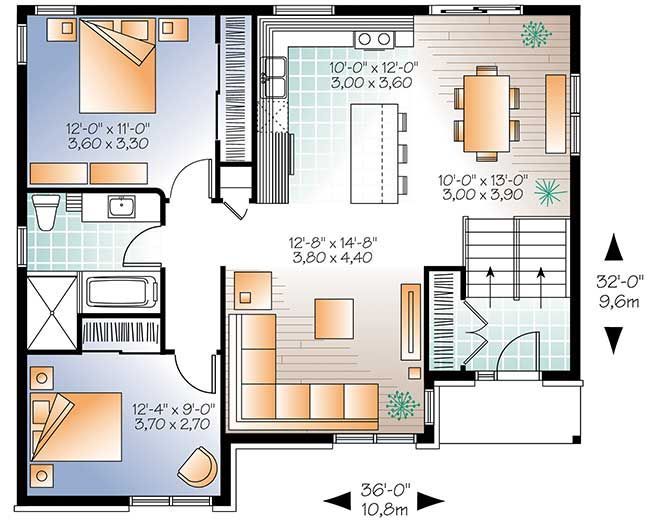Plan DR-22355-1-2: One-story 2 Bedroom Modern House Plan With Split Entry
Page has been viewed 759 times
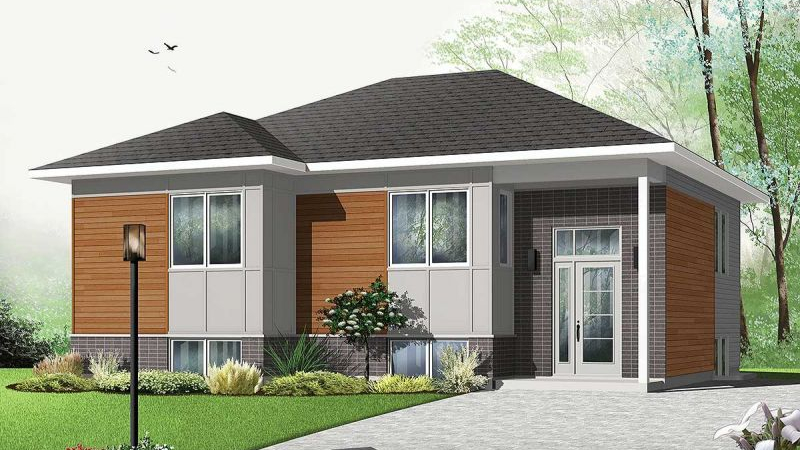
House Plan DR-22355-1-2
Mirror reverse- All the more popular modern house designs are too often associated with high cost. Regardless of whether you are a homeowner for the first time or whether your children have already grown, this split-floor plan will fit into a tight budget.
- The outside combines brick, wood, and fiber cement. Inside open plan with minimal partitions.
- The kitchen has a central kitchen island and windows between the cupboards and the worktop.
- The bathroom has functional wardrobes, a toilet cubicle, a heated bathroom and a separate shower.
- Additional space for living or relaxing can be arranged in the basement.
HOUSE PLAN IMAGE 1
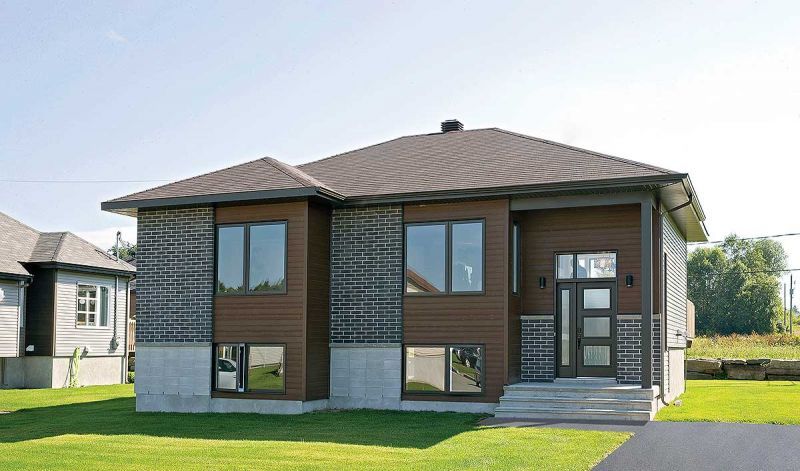
HOUSE PLAN IMAGE 2
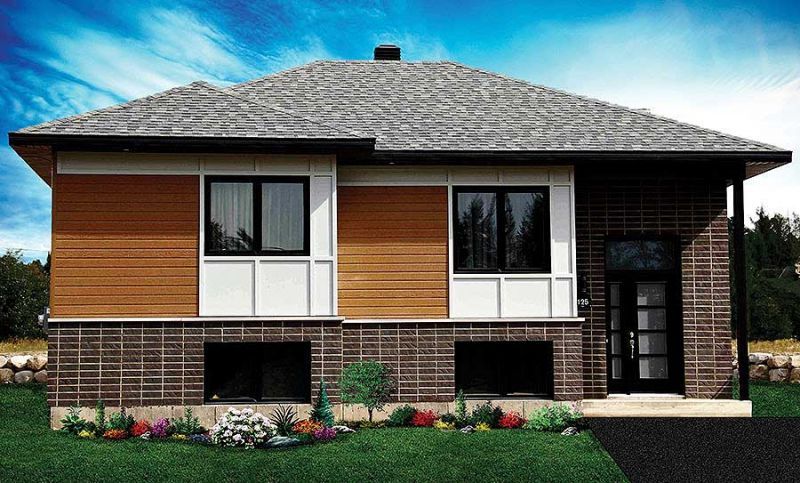
HOUSE PLAN IMAGE 3
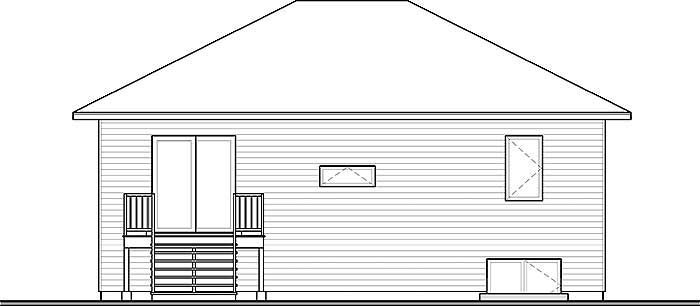
Floor Plans
See all house plans from this designerConvert Feet and inches to meters and vice versa
| ft | in= | m |
Only plan: $125 USD.
Order Plan
HOUSE PLAN INFORMATION
Quantity
Floor
1
Bedroom
2
Bath
1
Cars
none
Dimensions
Total heating area
96.6 m2
1st floor square
96.6 m2
House width
11 m
House depth
9.9 m
Ridge Height
6.4 m
1st Floor ceiling
2.4 m
Walls
Exterior wall thickness
2x6
Wall insulation
3.35 Wt(m2 h)
Facade cladding
- brick
Main roof pitch
45°
Rafters
- wood trusses
Kitchen feature
- kitchen island
Bedroom Feature
- 1st floor master
