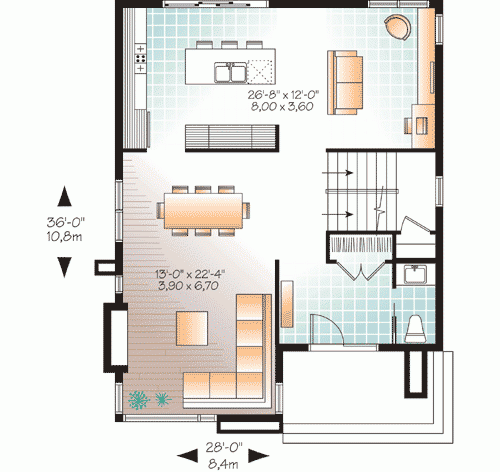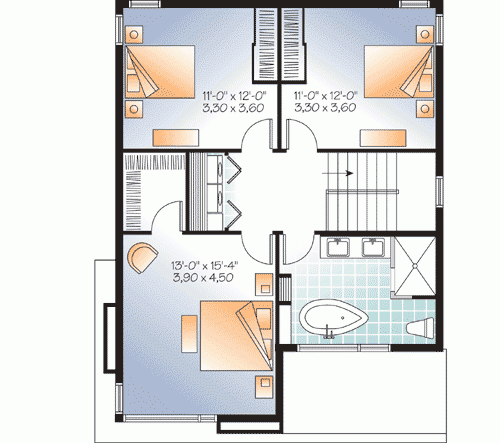Plan DR-21998-2-3: Two-story 3 Bed Modern House Plan
Page has been viewed 832 times
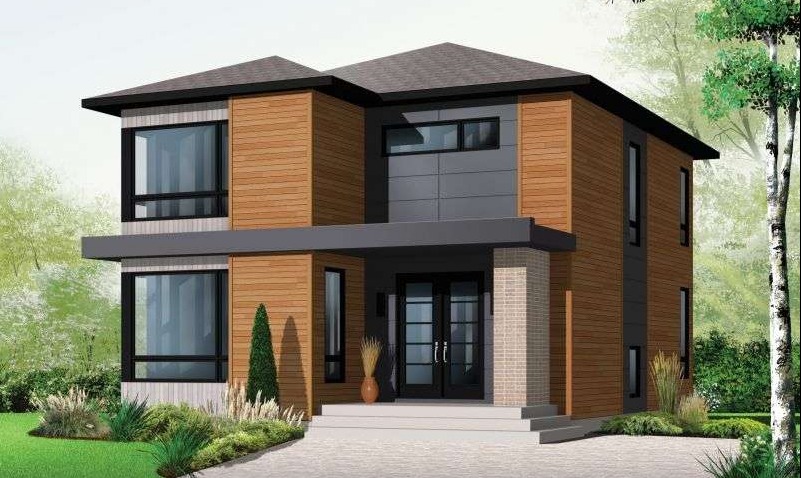
House Plan DR-21998-2-3
Mirror reverse- This majestic modern house plan has clean geometric lines, subtly enhanced by a combination of wood, brick and fiber cement panels.
- Inside, the foyer gives you storage space and a utility room, as well as a view of the back of the house.
- Outside the foyer, the light crosses the living room, dining room, and staircase windows, providing well-lit rooms throughout the day.
- At the back of the house, there is a kitchen with a large kitchen 'island, with a seating area and patio and an adjoining meeting room.
- The plan includes the proposed pergola on the reverse side for architectural design and sun protection.
- Upstairs there are three large bedrooms. Laundry is conveniently located on the bedroom floor, where it is closest to the greatest need.
HOUSE PLAN IMAGE 1
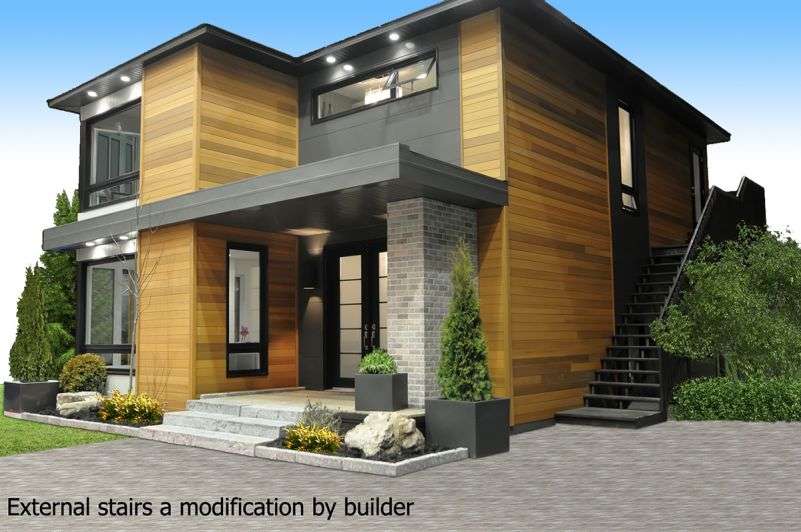
Фото 2. Проект DR-21998
HOUSE PLAN IMAGE 2
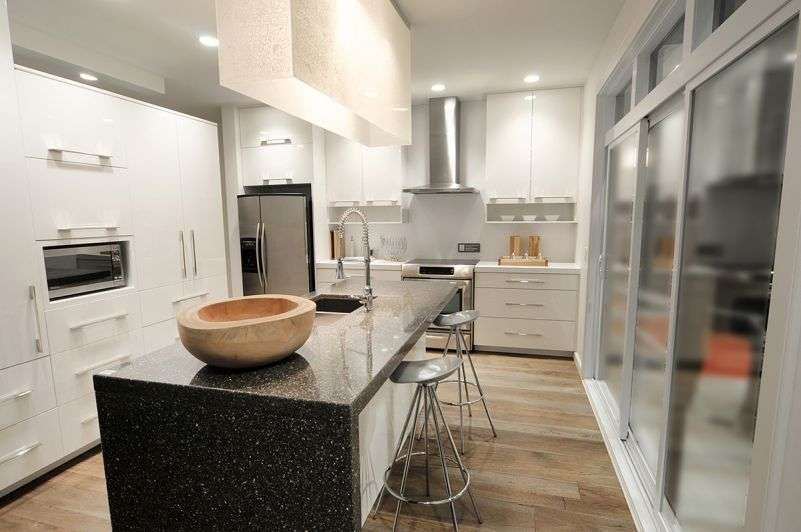
Кухня в современном стиле. Проект DR-21998
HOUSE PLAN IMAGE 3
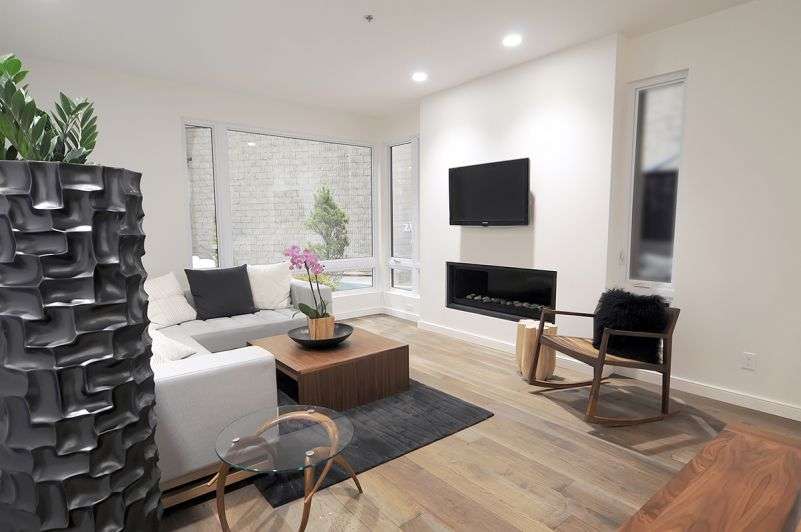
Фото 4. Проект DR-21998
HOUSE PLAN IMAGE 4
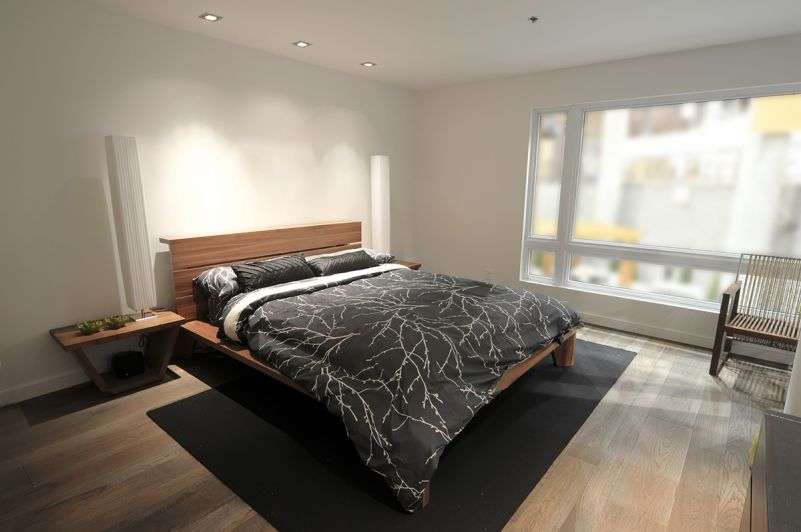
Фото 5. Проект DR-21998
HOUSE PLAN IMAGE 5
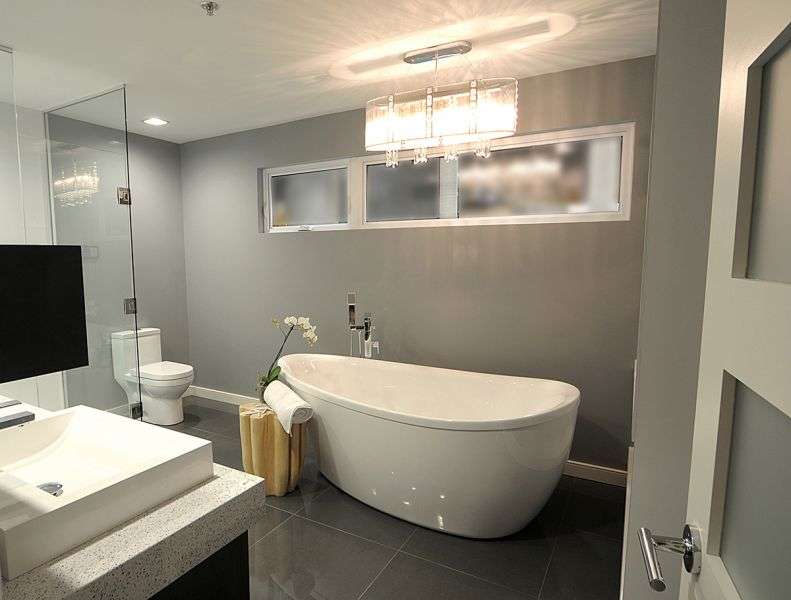
Фото 6. Проект DR-21998
HOUSE PLAN IMAGE 6
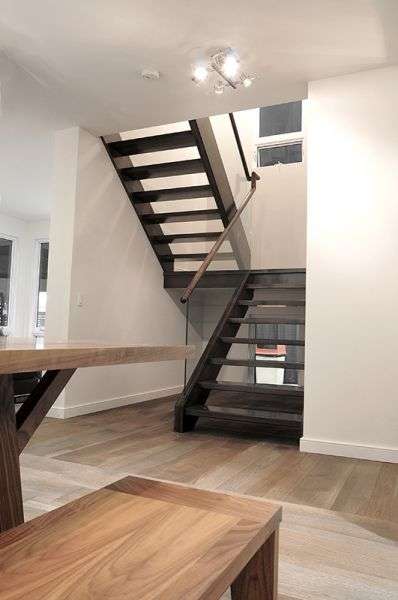
Фото 7. Проект DR-21998
HOUSE PLAN IMAGE 7
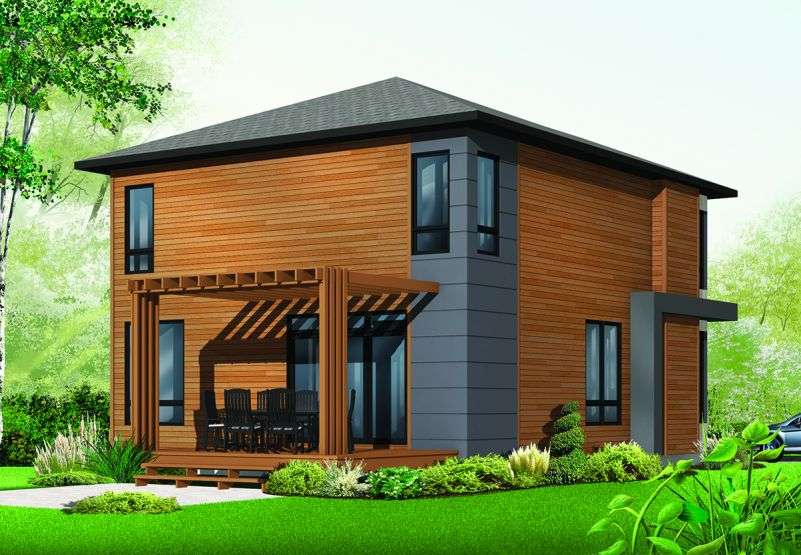
Фото 8. Проект DR-21998
Floor Plans
See all house plans from this designerConvert Feet and inches to meters and vice versa
| ft | in= | m |
Only plan: $275 USD.
Order Plan
HOUSE PLAN INFORMATION
Quantity
Floor
2
Bedroom
3
Bath
2
Cars
none
Half bath
1
Dimensions
Total heating area
172.1 m2
1st floor square
86 m2
2nd floor square
86 m2
House width
8.5 m
House depth
11 m
Ridge Height
8.1 m
1st Floor ceiling
2.7 m
2nd Floor ceiling
2.4 m
Walls
Exterior wall thickness
2x6
Wall insulation
3.35 Wt(m2 h)
Facade cladding
- brick
Kitchen feature
- kitchen island
