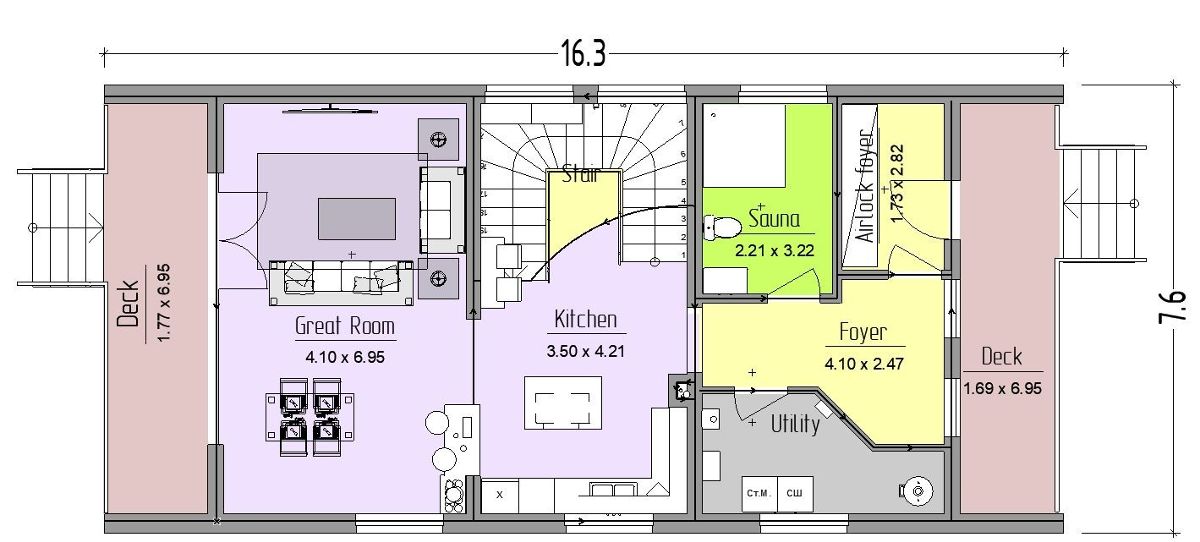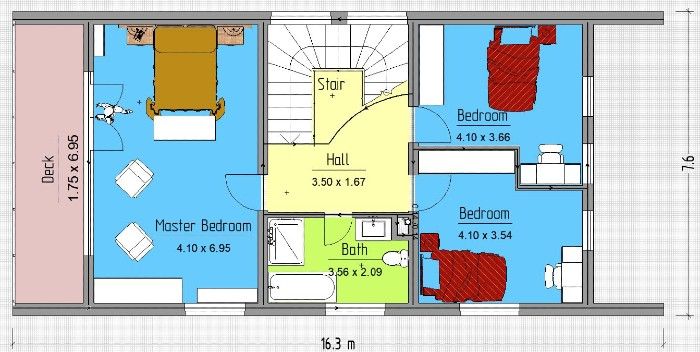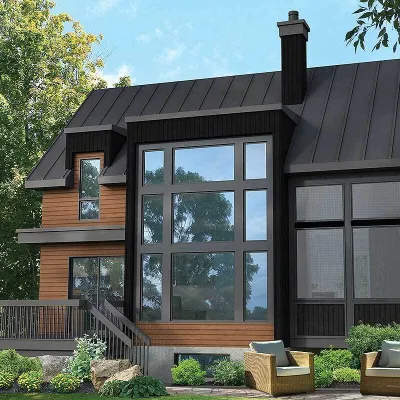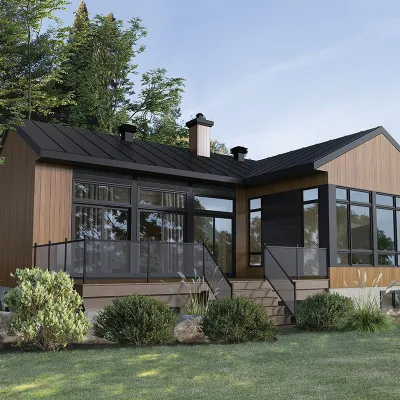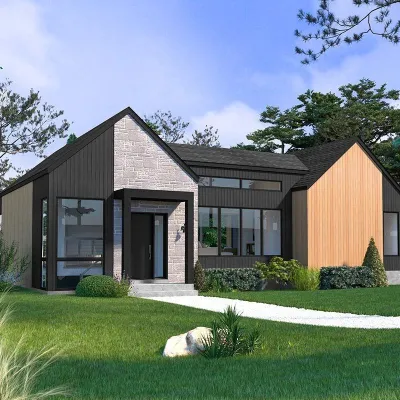3 bedroom two-story ICF house plan in Barn style with sauna
Page has been viewed 175 times
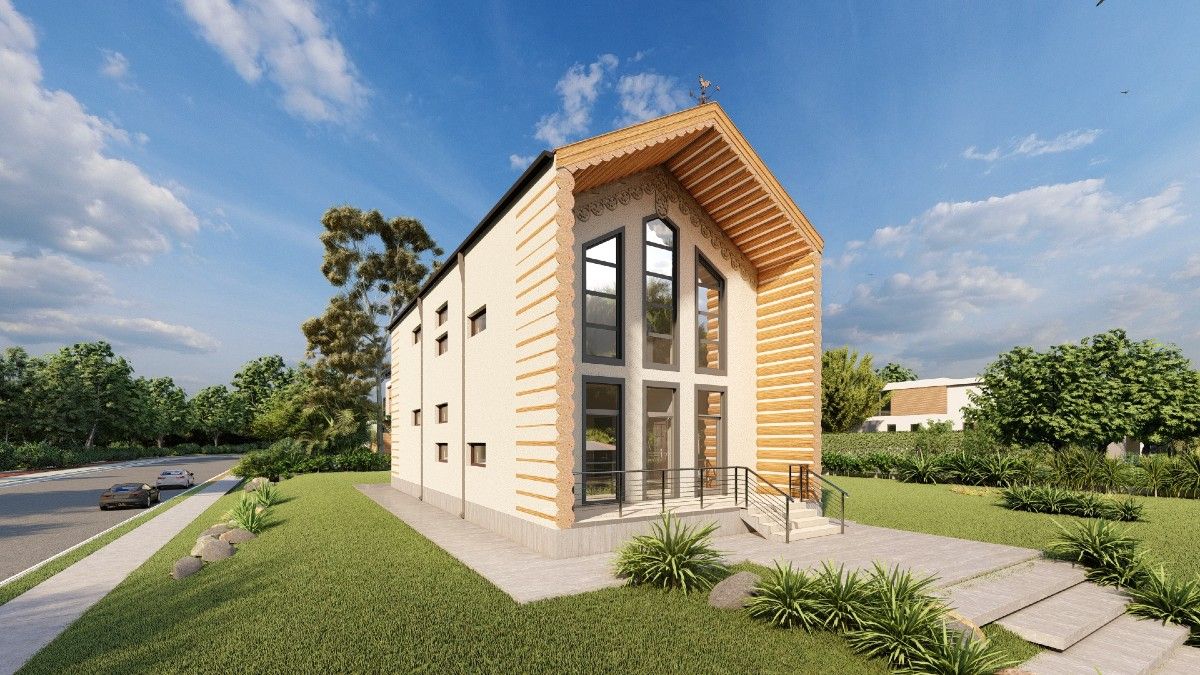
House Plan TD-300722-2-3
Mirror reverseModern two-story Barn-style plan home with 3 bedrooms, and a sauna is made of monolithic concrete permanent formwork (ICF). This home is quick to build and is one of the most durable buildings of our years.
HOUSE PLAN IMAGE 1
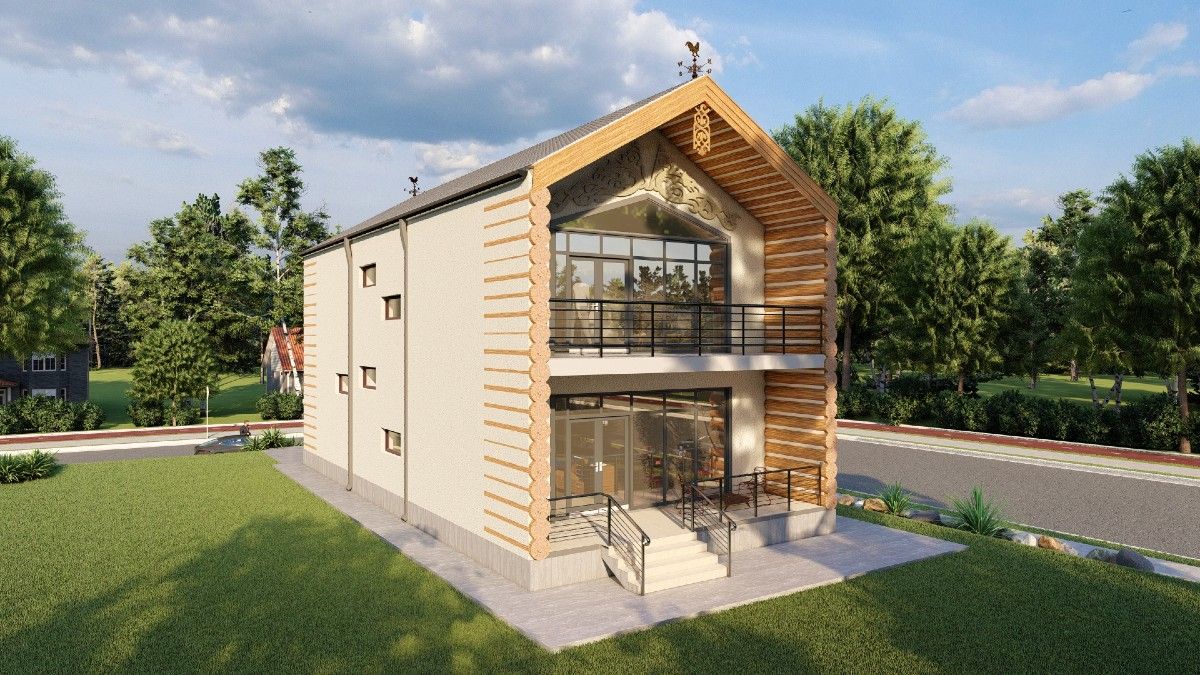
TD300722-2-3-View 3.jpg
HOUSE PLAN IMAGE 2
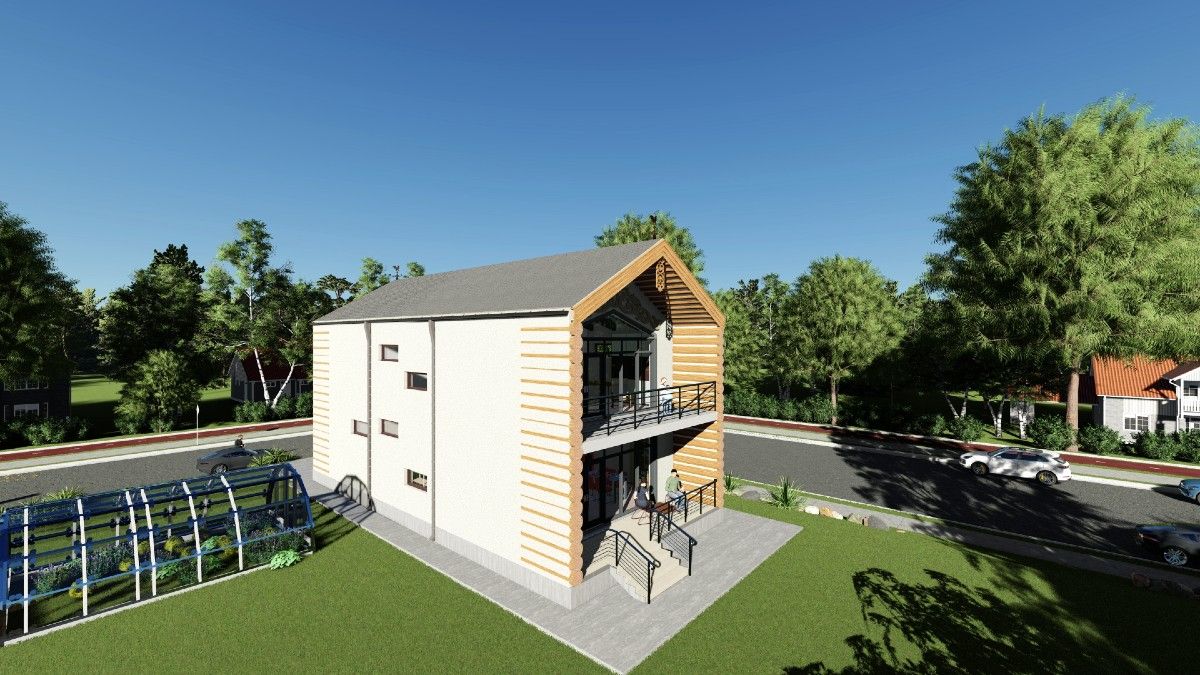
TD300722-2-3-View.jpg
HOUSE PLAN IMAGE 3
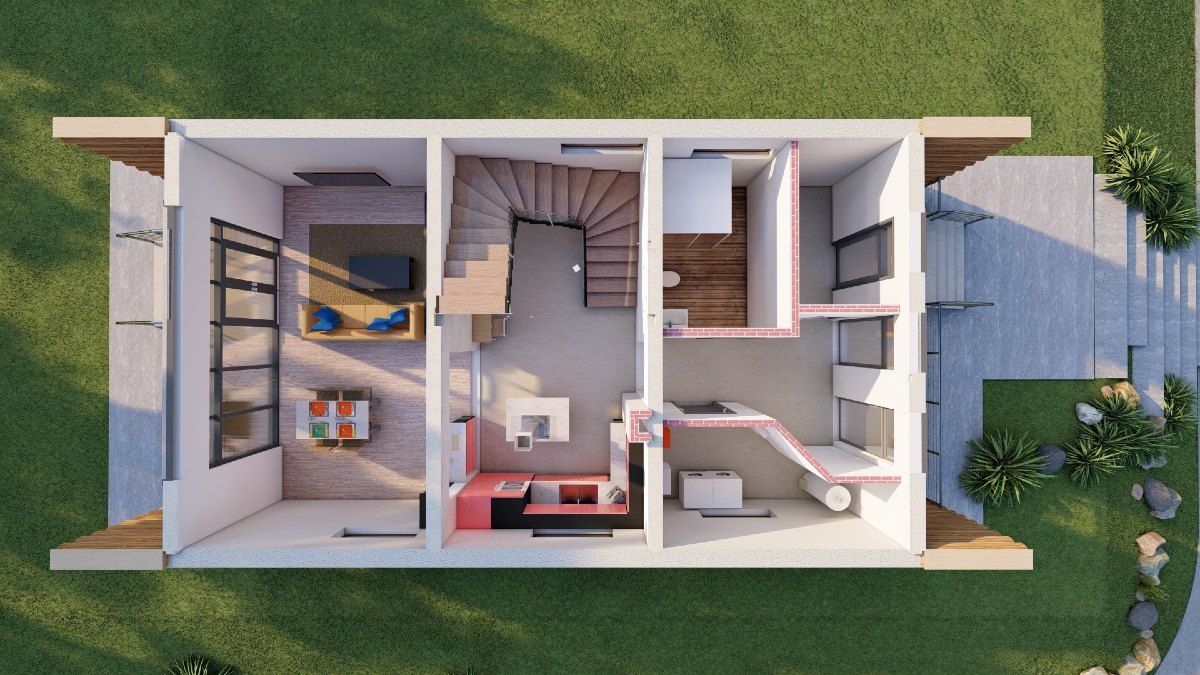
TD300722-2-3-View 4.jpg
HOUSE PLAN IMAGE 4
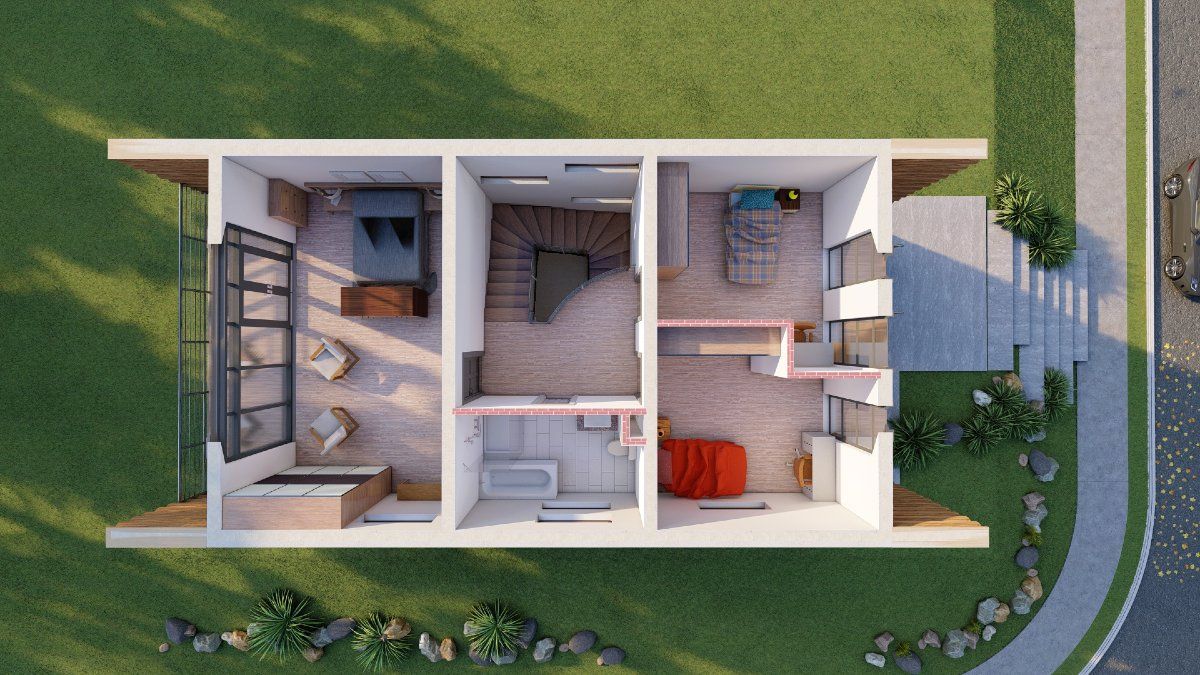
TD300722-2-3-View 5.jpg
HOUSE PLAN IMAGE 5
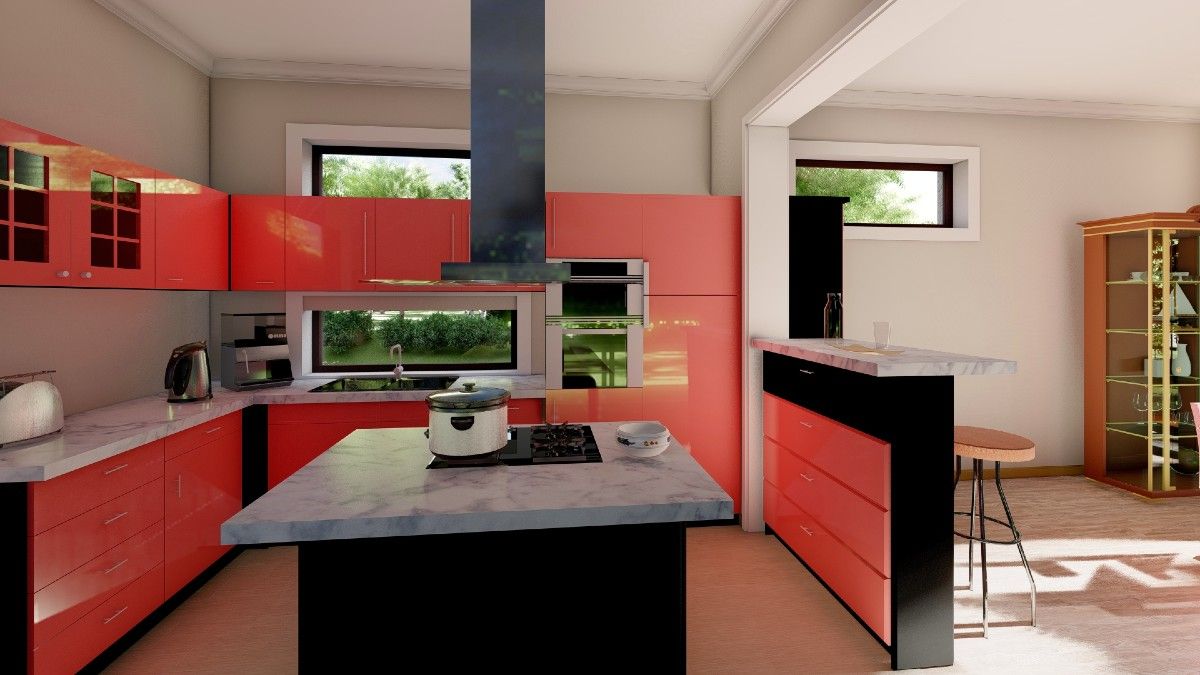
TD300722-2-3-Kitchen.jpg
HOUSE PLAN IMAGE 6
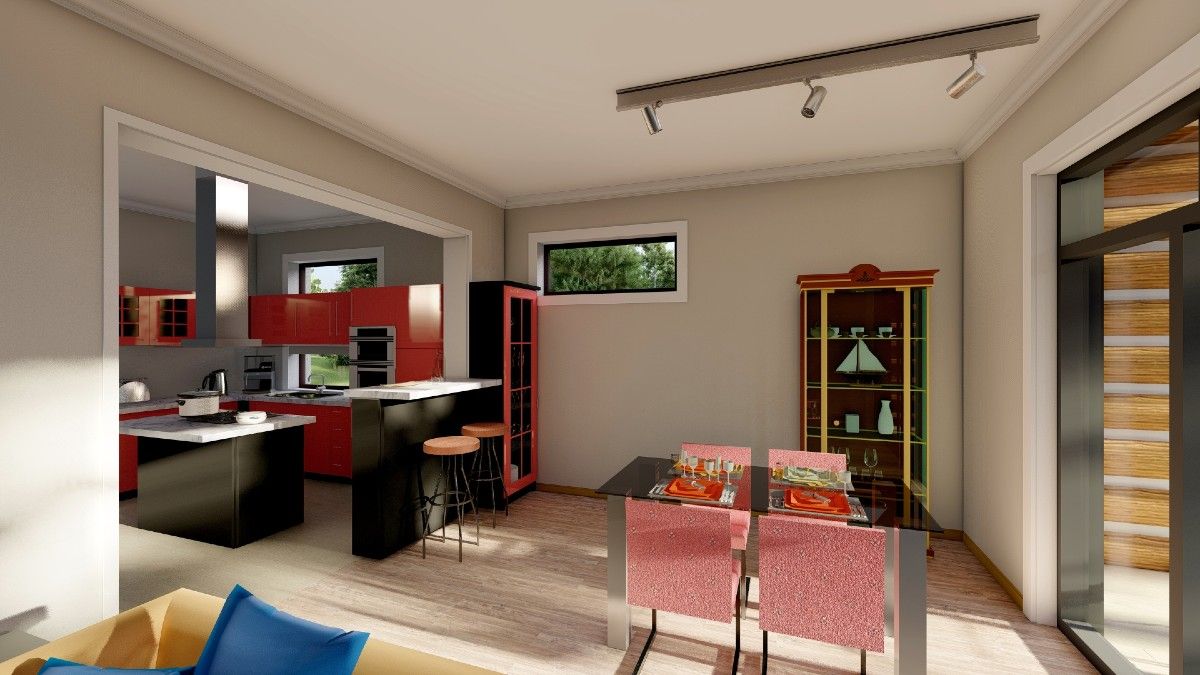
TD300722-2-3-Living.jpg
HOUSE PLAN IMAGE 7
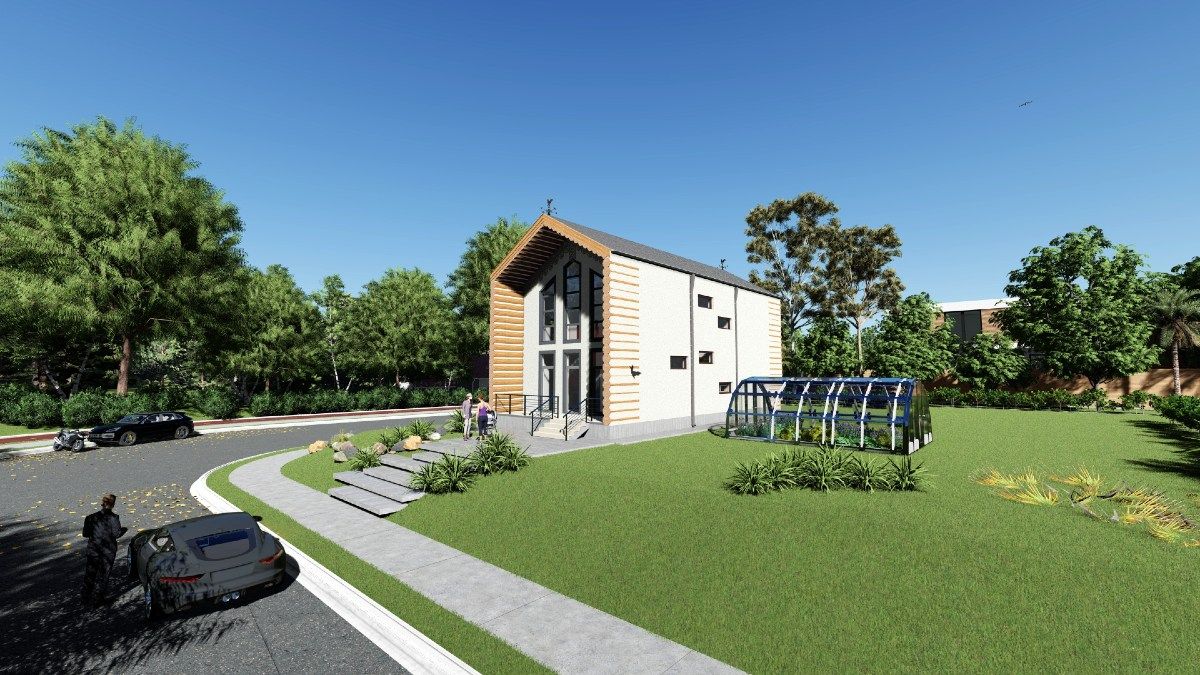
TD300722-2-3.jpg
Floor Plans
See all house plans from this designerConvert Feet and inches to meters and vice versa
| ft | in= | m |
Only plan: $250 USD.
Order Plan
HOUSE PLAN INFORMATION
Quantity
Floor
2
Bedroom
3
Bath
2
Dimensions
Total heating area
161 m2
1st floor square
81 m2
2nd floor square
80 m2
House width
7.2 m
House depth
16.3 m
Ridge Height
8.7 m
1st Floor ceiling
3 m
2nd Floor ceiling
3 m
Walls
Exterior wall thickness
300
Wall insulation
3.4 Wt(m2 h)
Facade cladding
- stucco
Special rooms
- Sauna
