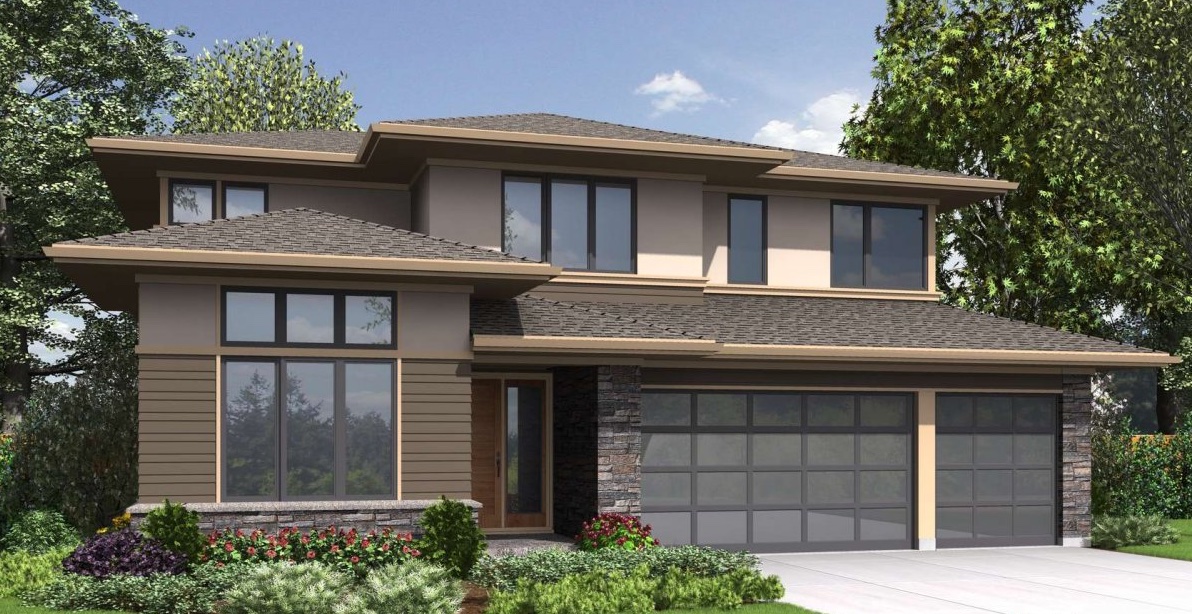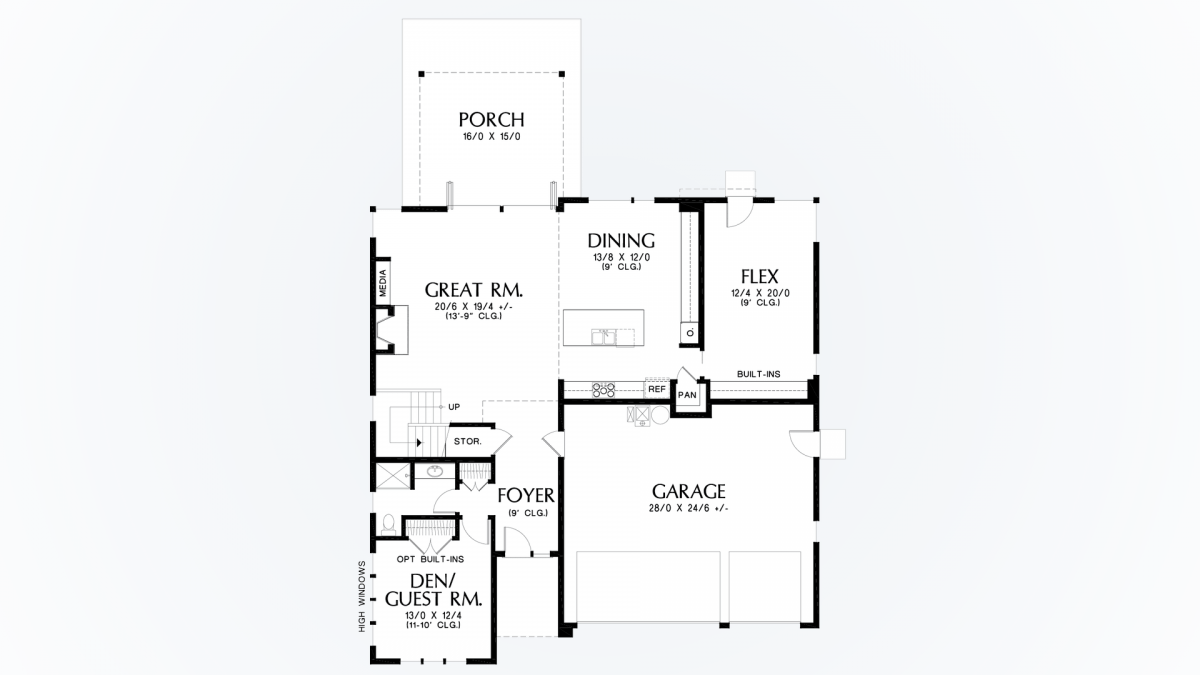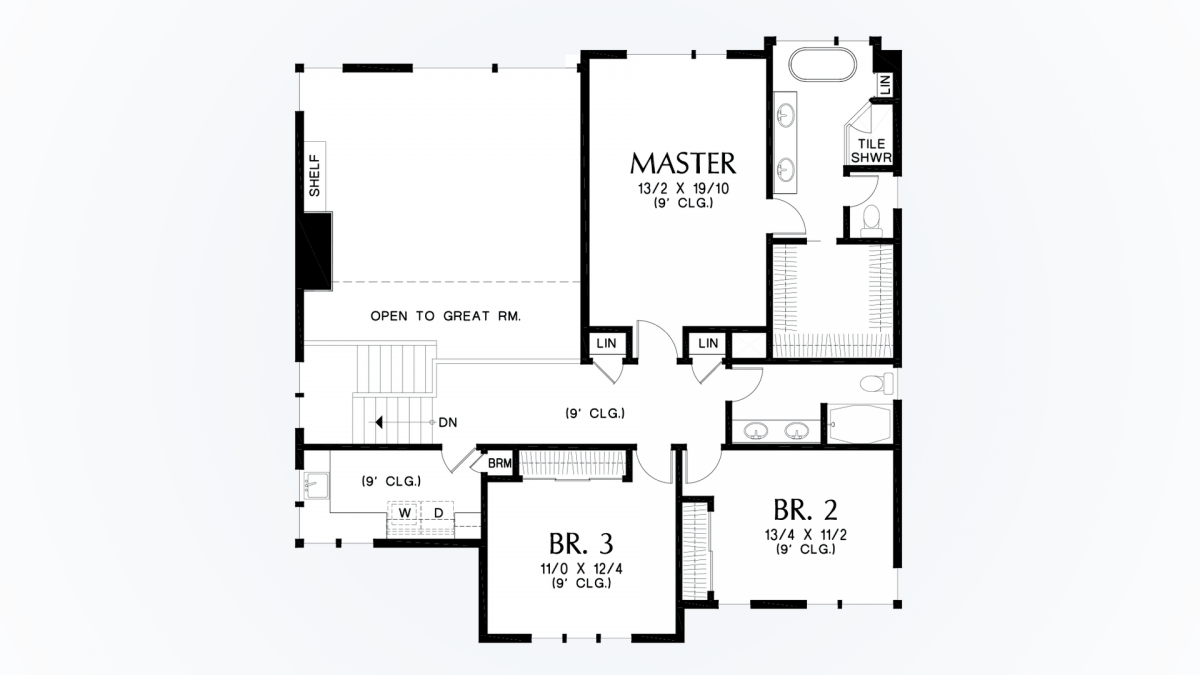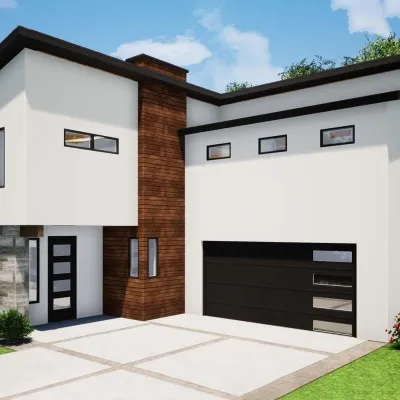Two-story 4 Bed Modern House Plan With Split Bedrooms
Page has been viewed 487 times

House Plan AM-22210-2-4
Mirror reverseAs life changes and your family expands, it’s hard to say what you need from home in the future. That's what makes such a house such a smart choice. Both the flexible room and the den on the ground floor are places that can be used for various purposes, including spare bedrooms for your children. Or perhaps you need office space, a solarium, a game room, or just a place to relax and unwind. You will have it with these two rooms.
One of the things that makes this house special is the traditional layout. You look forward to having a weekly lunch in the kitchen while the children do their homework in the dining room. Then you will all sit around this table and talk about how the day went. In the evening, you can comfortably with your family in a large room. Watch TV or snuggle under a blanket until the fire crackles in the fireplace. This is what family unity should be thinking about.
The top floor is a mixture of luxury and practicality. In front of the house, there are children's bedrooms that are large enough for your children to invite their friends to sleep. They will also have their own bathroom - do not run into the master bath and do not wake the parents in the middle of the night!
Also, laundry is located on this floor. You will save time collecting laundry and cleaning it because you will be just a few steps from each bedroom. Who knows, with laundry in such an easily accessible place, you can even talk to your children about putting their dirty clothes in the laundry where they are, instead of covering their floors in the bedroom.
Finally, there is a luxury for you and your partner to enjoy. The master suite includes a spacious bedroom with windows overlooking the scenery behind your house — perhaps the glittering lights of the city in the valley below you. If, when the day is over, you do not feel ready to fall asleep, then you will want to curl up in an armchair by the window. Otherwise, enjoy the warm bath in the main bathroom. These amenities are enough to soothe any person!
In addition, you can rest easy, knowing that your morning routine is streamlined. Your closet has everything you need to prepare for this neatly organized day, while its basins in the main bath mean that you and your partner will not have the inconvenience of sharing one sink.
No Images For Edit.
Floor Plans
See all house plans from this designerConvert Feet and inches to meters and vice versa
| ft | in= | m |
Only plan: $400 USD.
Order Plan
HOUSE PLAN INFORMATION
Quantity
Dimensions
Walls
Facade cladding
- stucco
- facade panels
Bedroom Feature
- walk-in closet
- outdoor exit
- seating place
- bath and shower
- split bedrooms
Garage type
House plans with built-in garageTwo car garage house plans
Facade type
Wood siding house plans
Plan shape
- rectangular







