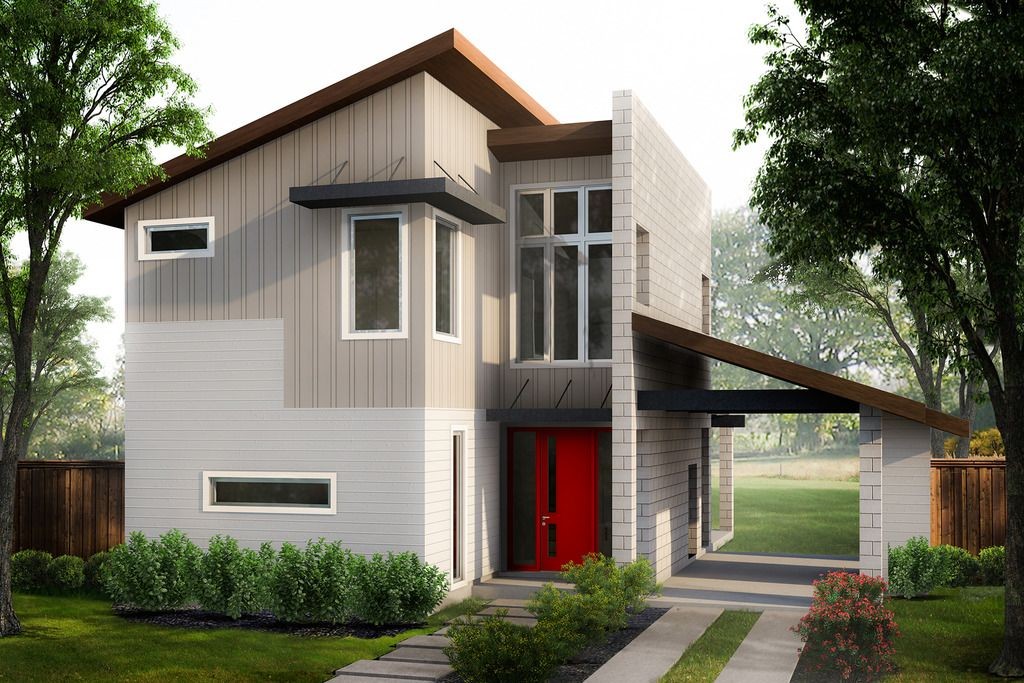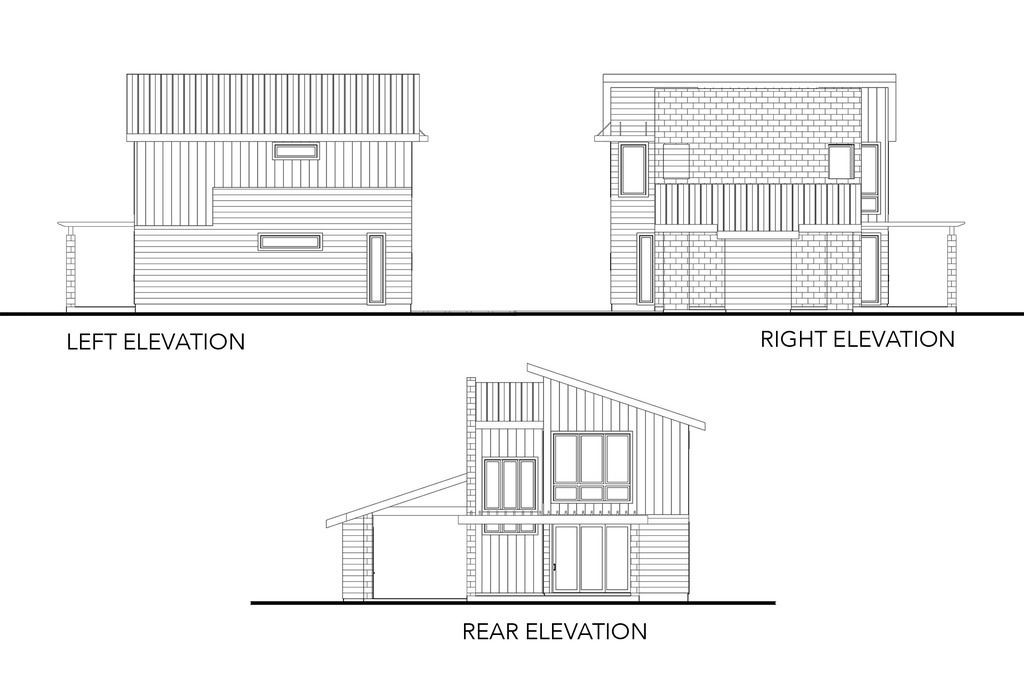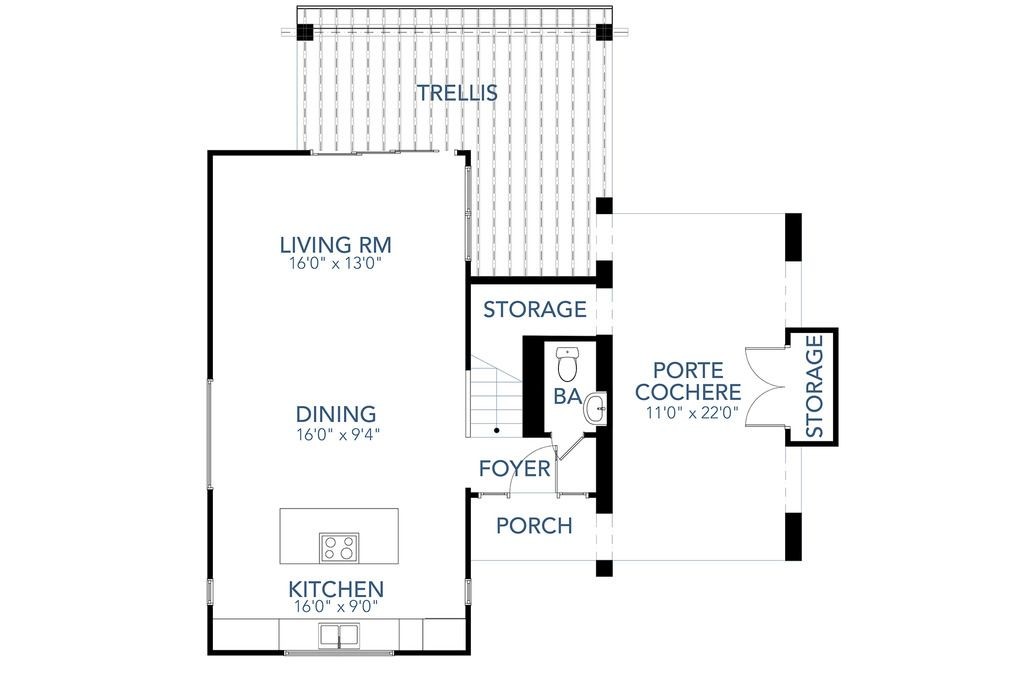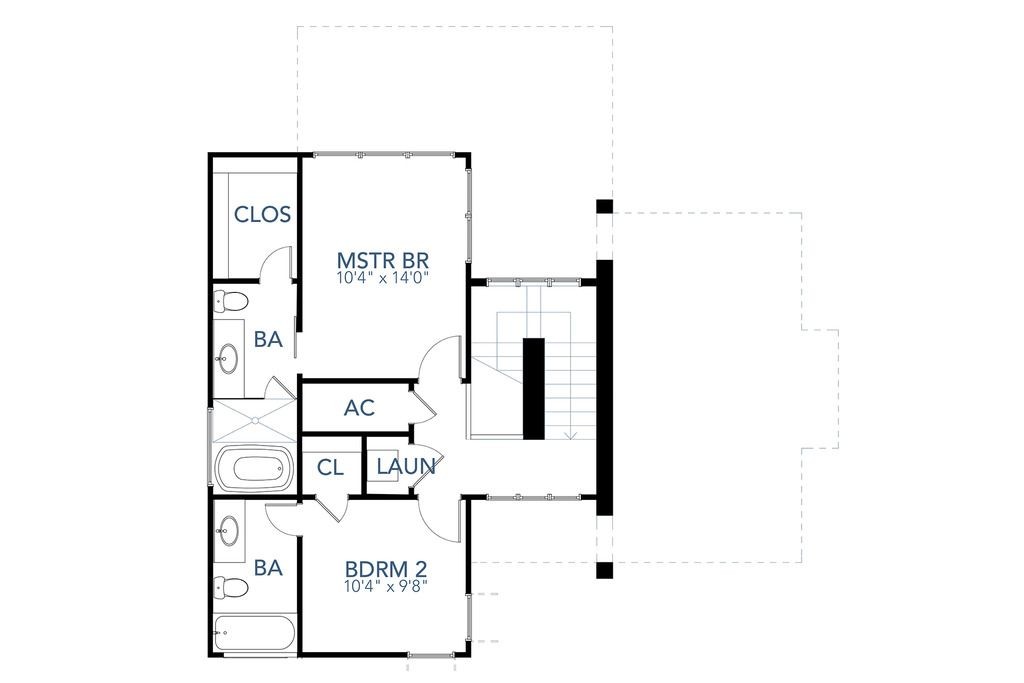Two-story frame house plan with a barn roof for a narrow plot
Page has been viewed 700 times

House Plan HJ-2181-2-2
Mirror reverseA two-story frame plan house in a modern style is designed for a single-family. The heated area of the house is 1223 sq. ft., including the first-floor area -723 sq. ft. and the second-floor area - 568 sq. ft. Dimensions - 40'x40'.
The house has two bedrooms and two bathrooms. The first-floor ceiling height is 9 feet, and the second-floor ceiling height is 9 feet. House has a carport. The foundation of the house: a monolithic slab.
For the walls, there is a wooden frame with a thickness of 2x4. The thermal resistance of the walls is 2.64 K×m2/W, so this house project is suitable for warm climates or cold ones but with additional insulation. The facade is finished with siding.
This house has a barn roof, for the construction of which wooden rafters are used. The angle of the main roof is 4:12—the height of the upper point of the top from the foundation - 40 feet.
The main features of the layout of this cottage are kitchen-living room, laundry room on the 2nd floor, economy class,
The kitchen features a pantry, kitchen island.
The master bedroom has the following amenities: the master bedroom is located away from the other bedrooms.
Spend more time outdoors in all weathers because the house has a front porch, back porch.
HOUSE PLAN IMAGE 1

Фото 2. Проект -1802181
Floor Plans
See all house plans from this designerConvert Feet and inches to meters and vice versa
| ft | in= | m |
Only plan: $175 USD.
Order Plan
HOUSE PLAN INFORMATION
Quantity
Dimensions
Walls
Facade cladding
- horizontal siding
Living room feature
- open layout
Kitchen feature
- kitchen island
- pantry
Bedroom features
- Walk-in closet
- Bath + shower
- Split bedrooms
Garage type
- Carpot







