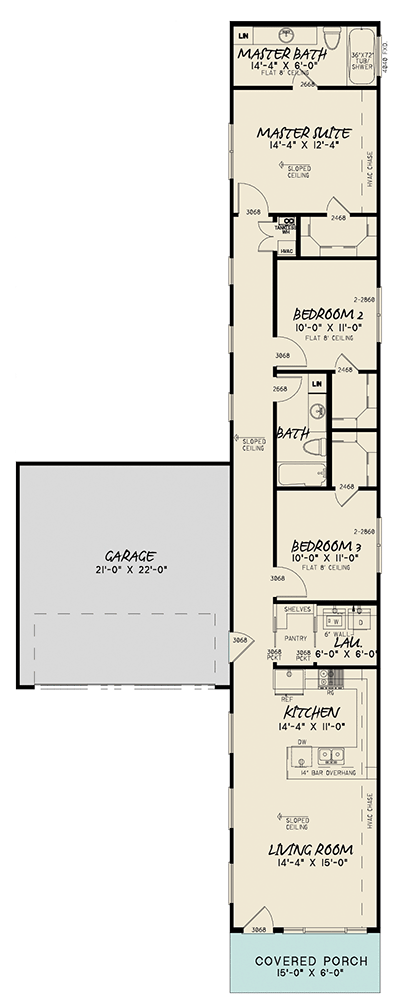Plan of a modern frame house with a garage for a narrow plot
Page has been viewed 666 times
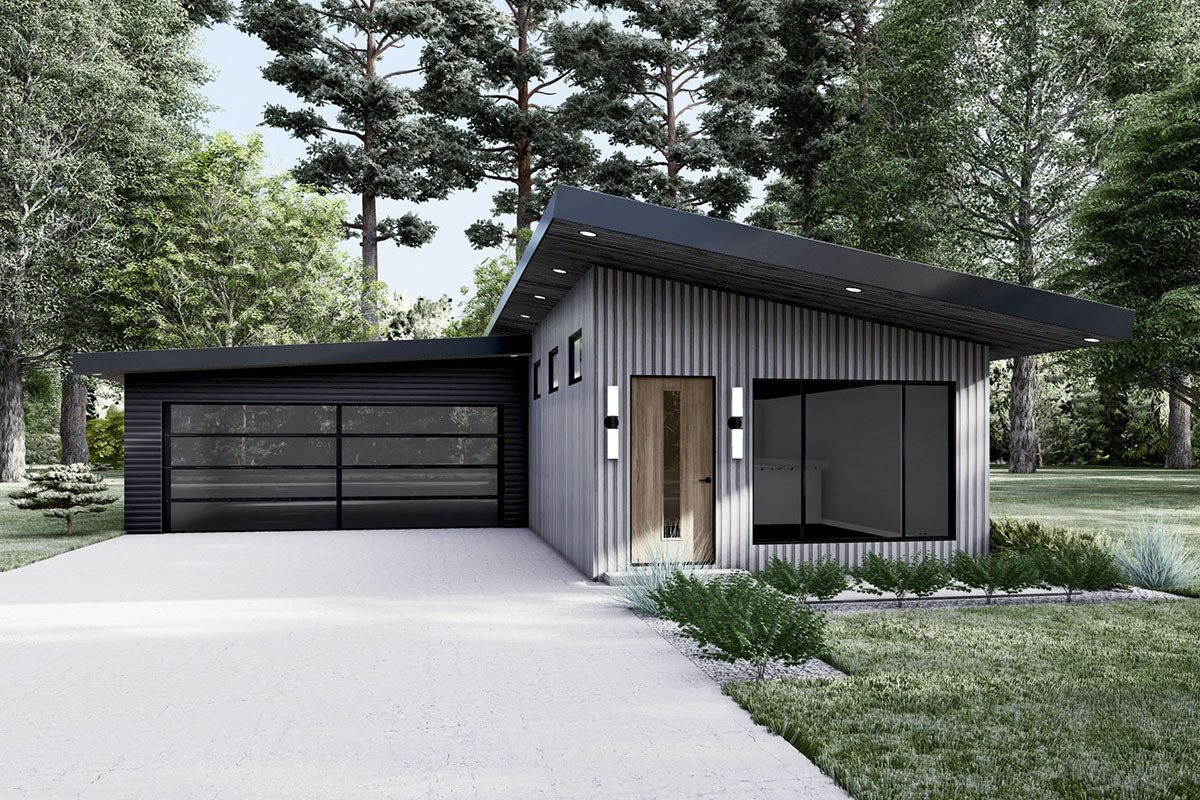
House Plan MK-70698-1-3
Mirror reverse- The crisp exterior of this 3-bed modern home plan grabs your attention with its unique staggered roof line. The combination of grey and black exterior paired with glass creates a stunning contrast. A large window compliments the entrance with smaller windows down the side of the house to compliment the sloped ceiling.
- Step inside and you're greeted with an open living room paired with an open kitchen concept. The natural lighting from the four windows pairs beautifully with the sloped ceiling and open floor concept. With a cozy feel, this modern living space is a great option for family and friends.
- There is hallway access to the garage as well as to the laundry room, pantry, hall bathroom and 3 bedrooms.
- A hall bath separates the front two bedrooms, each of which has its own walk-in closet and exterior windows. The bathroom features a single sink vanity, toilet, and shower tub space.
- The spacious master suite faces the back and has sloped ceilings giving the space a contemporary feel. The bathroom holds a single sink vanity, toilet, and shower tub space. A walk-in closet offers great storage.
HOUSE PLAN IMAGE 1
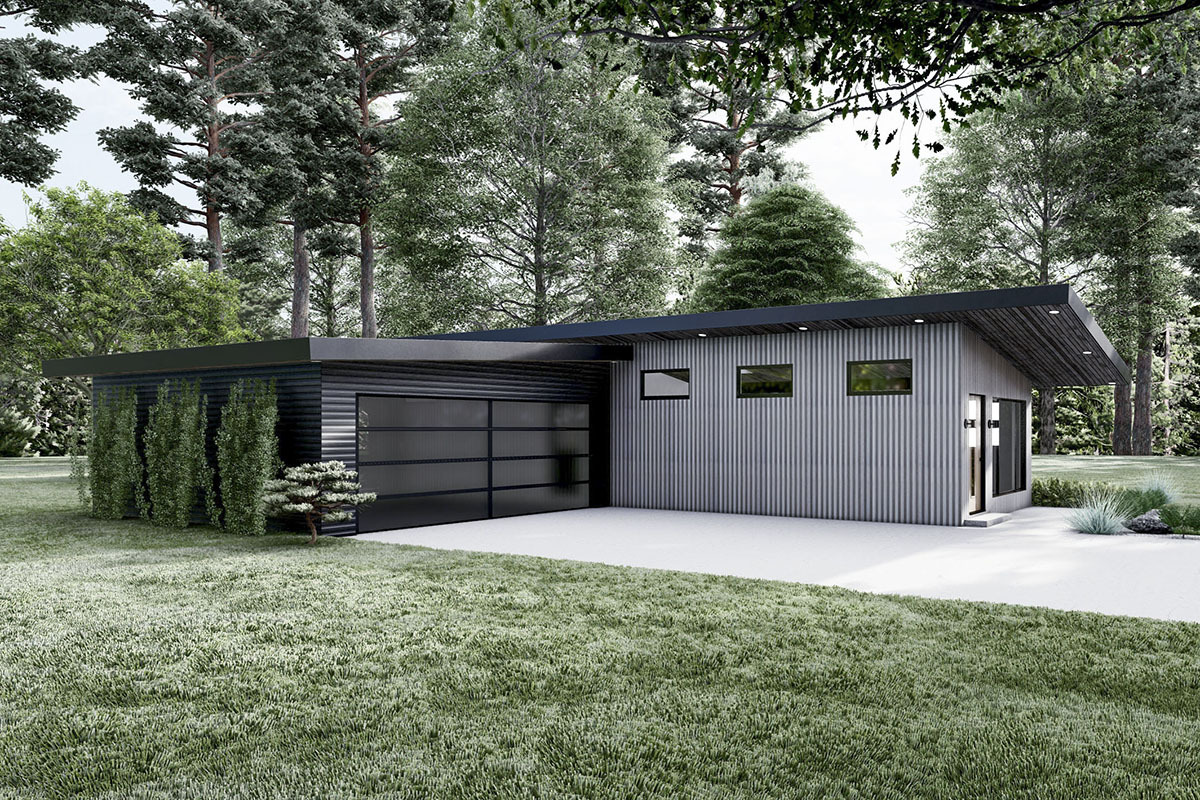
Вид слева
HOUSE PLAN IMAGE 2
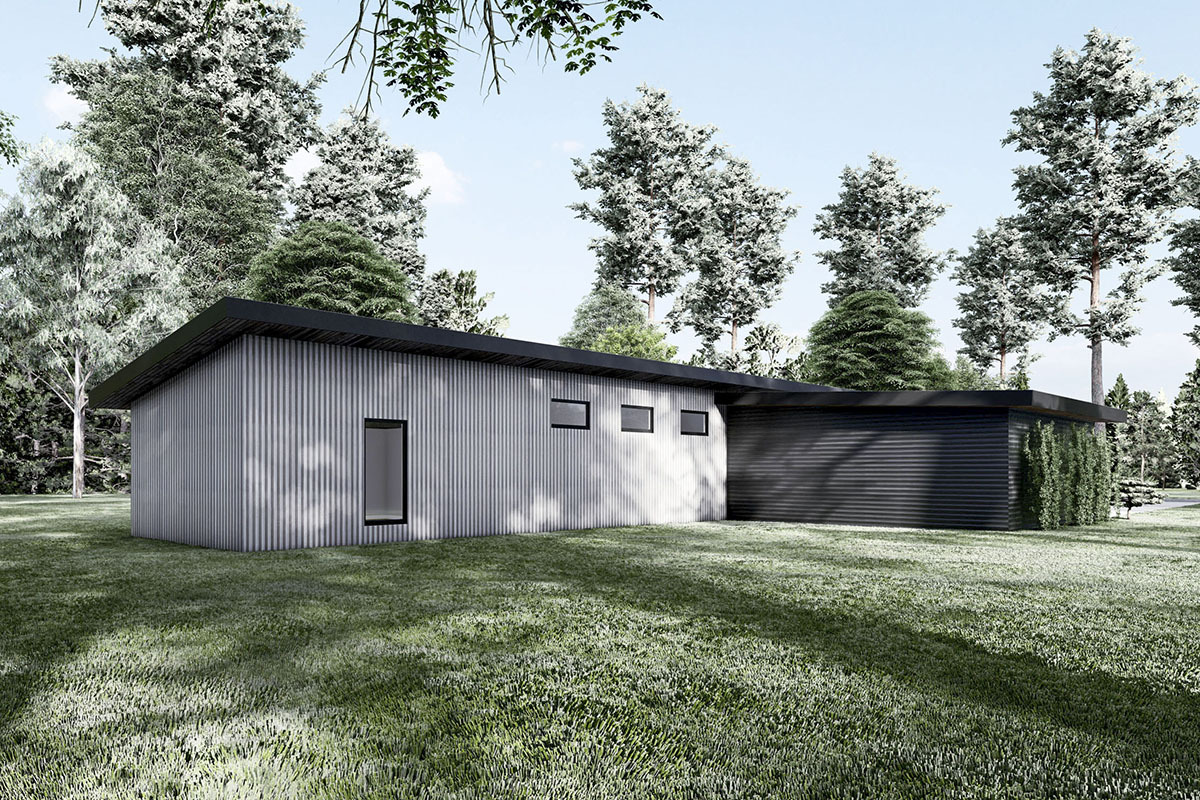
Вид сзади
HOUSE PLAN IMAGE 3
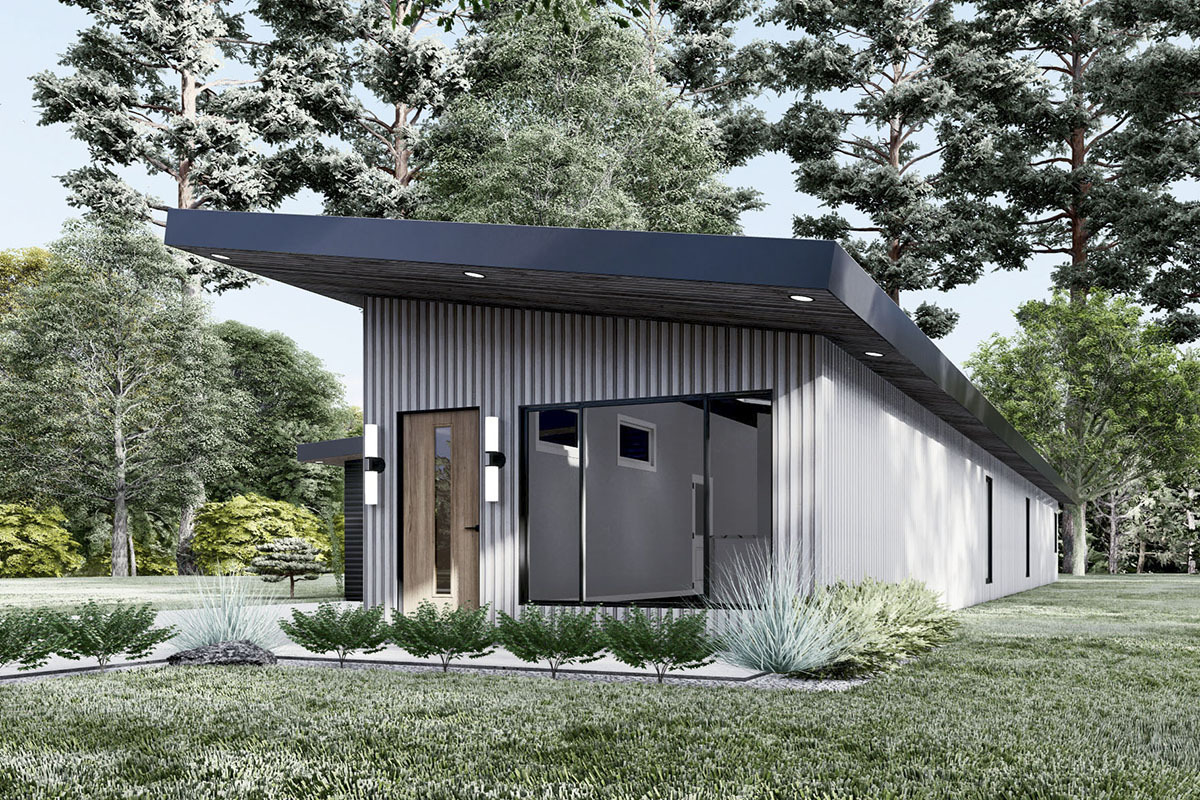
Вид спереди
Floor Plans
See all house plans from this designerConvert Feet and inches to meters and vice versa
| ft | in= | m |
Only plan: $175 USD.
Order Plan
HOUSE PLAN INFORMATION
Quantity
Floor
1
Bedroom
3
Bath
2
Cars
2
Dimensions
Total heating area
126.81 m2
1st floor square
126.81 m2
House width
11.07 m
House depth
27.73 m
Ridge Height
3.65 m
1st Floor ceiling
2.43 m
Walls
Exterior wall thickness
2x4
Facade cladding
- vertical siding
- board and batten siding
Living room feature
- vaulted ceiling
- open layout
- entry to the porch
Kitchen feature
- pantry
- penisula eating
Bedroom features
- Walk-in closet
- First floor master
Garage type
- Attached
Garage Location
Left
Garage area
45 m2
Features
economical to build
split levels
