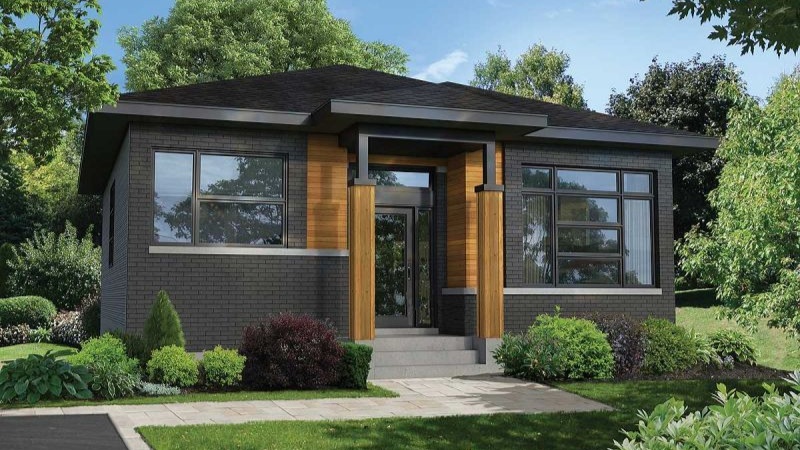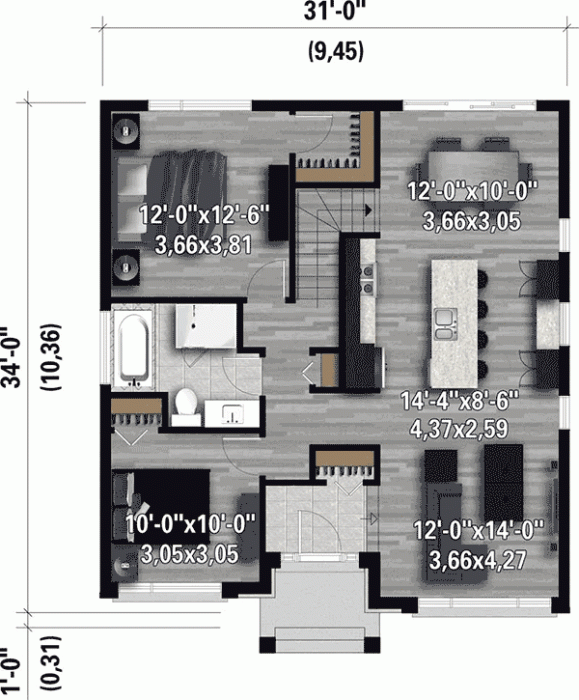Plan PM-80870-1-2: One-story 2 Bedroom Modern House Plan
Page has been viewed 695 times

House Plan PM-80870-1-2
Mirror reverseContemporary house plan with airlock entry. The facade of the house is lined with multiple modern materials. Large windows give plenty of daylight. The foyer is only double steps lower the main level. The open layout of a common area enlarges a living space of this small footprint house. On the right side of the house, there are two bedrooms divided by the hall bathroom. The master bedroom is located on the backend of the house. In the master, there is a walk-in closet.
Floor Plans
See all house plans from this designerConvert Feet and inches to meters and vice versa
| ft | in= | m |
Only plan: $125 USD.
Order Plan
HOUSE PLAN INFORMATION
Quantity
Floor
1
Bedroom
2
Bath
1
Cars
none
Dimensions
Total heating area
95.2 m2
1st floor square
95.2 m2
House width
9.4 m
House depth
10.4 m
Ridge Height
64 m
1st Floor ceiling
2.7 m
Walls
Facade cladding
- brick
- horizontal siding
Main roof pitch
45°
Rafters
- wood trusses
Living room feature
- open layout
Kitchen feature
- pantry
Bedroom features
- Walk-in closet
- First floor master






