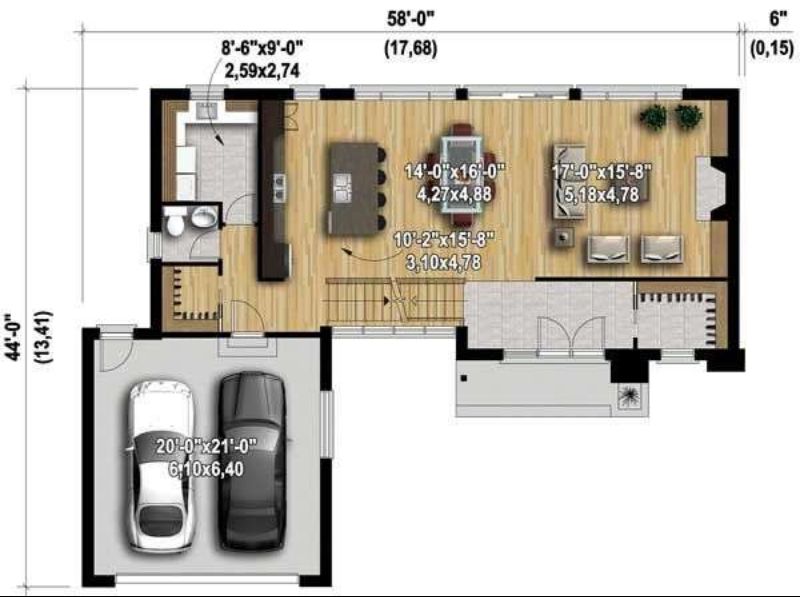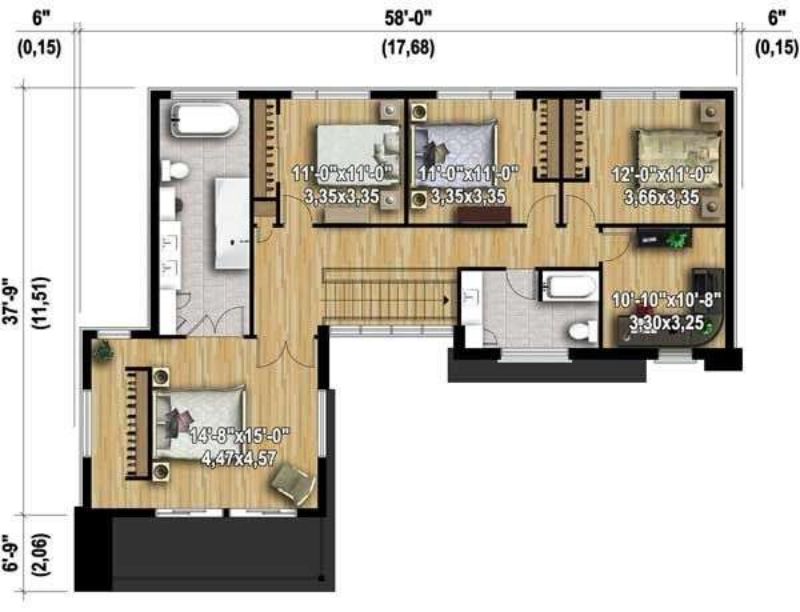Plan PM-80828-2-4: Two-story 4 Bed Modern House Plan
Page has been viewed 907 times
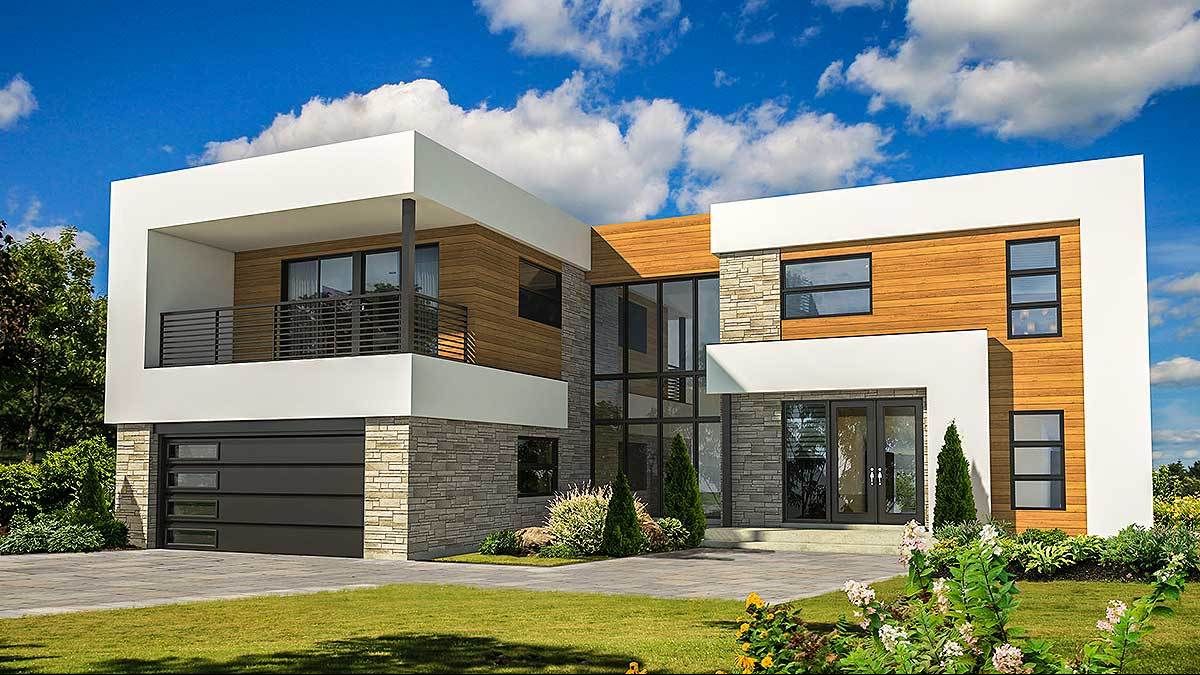
HOUSE PLAN IMAGE 1
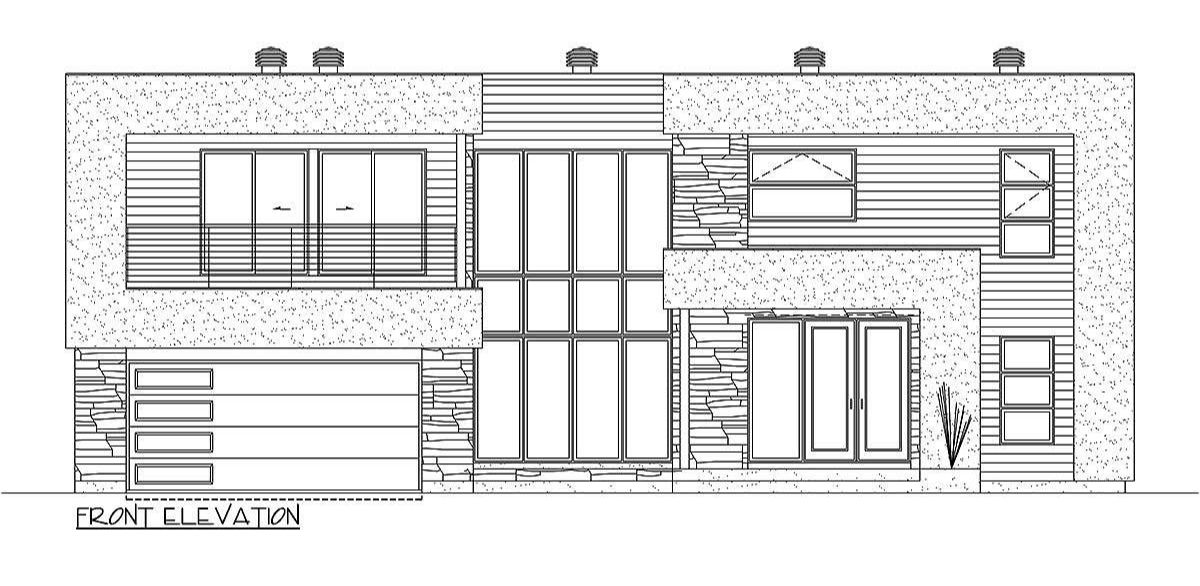
Передний фасад
HOUSE PLAN IMAGE 2
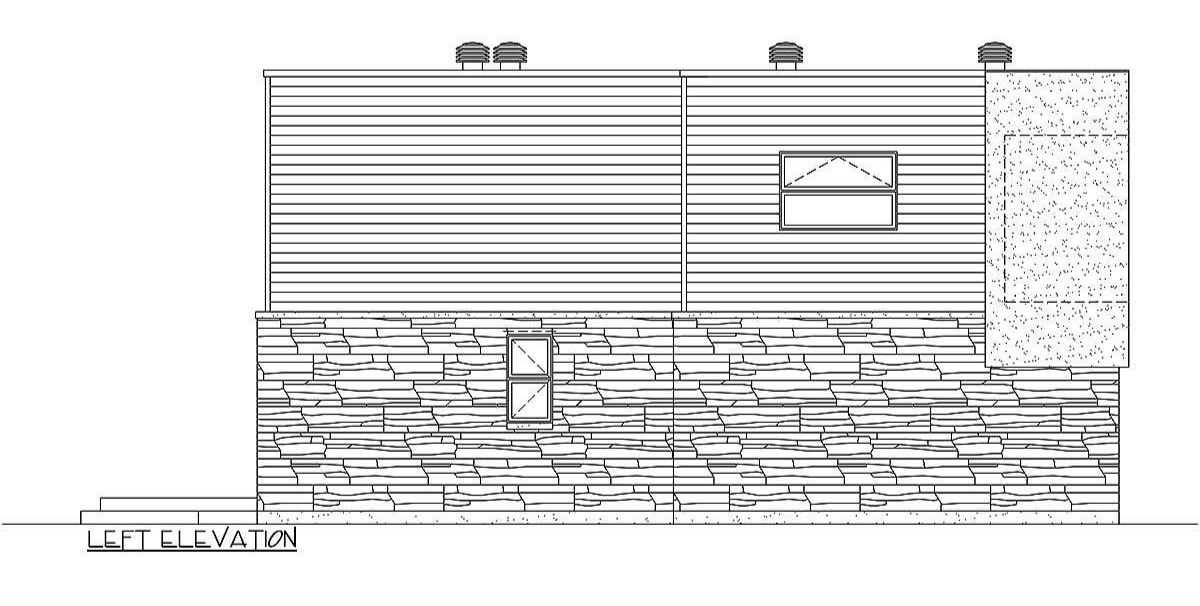
Левый фасад
HOUSE PLAN IMAGE 3
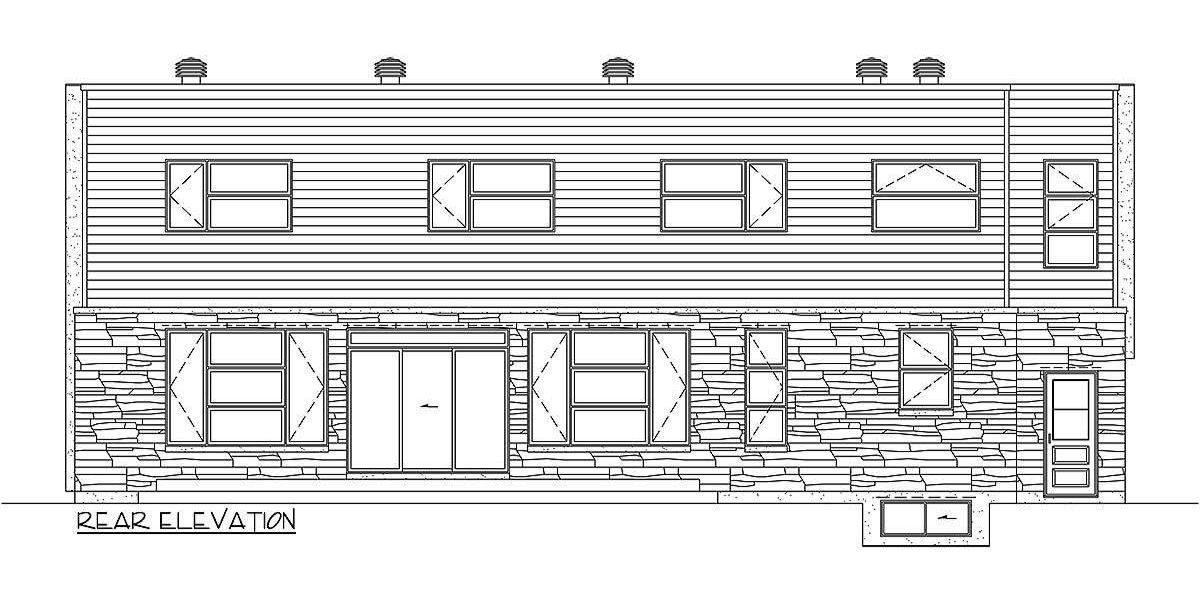
Задний фасад
HOUSE PLAN IMAGE 4
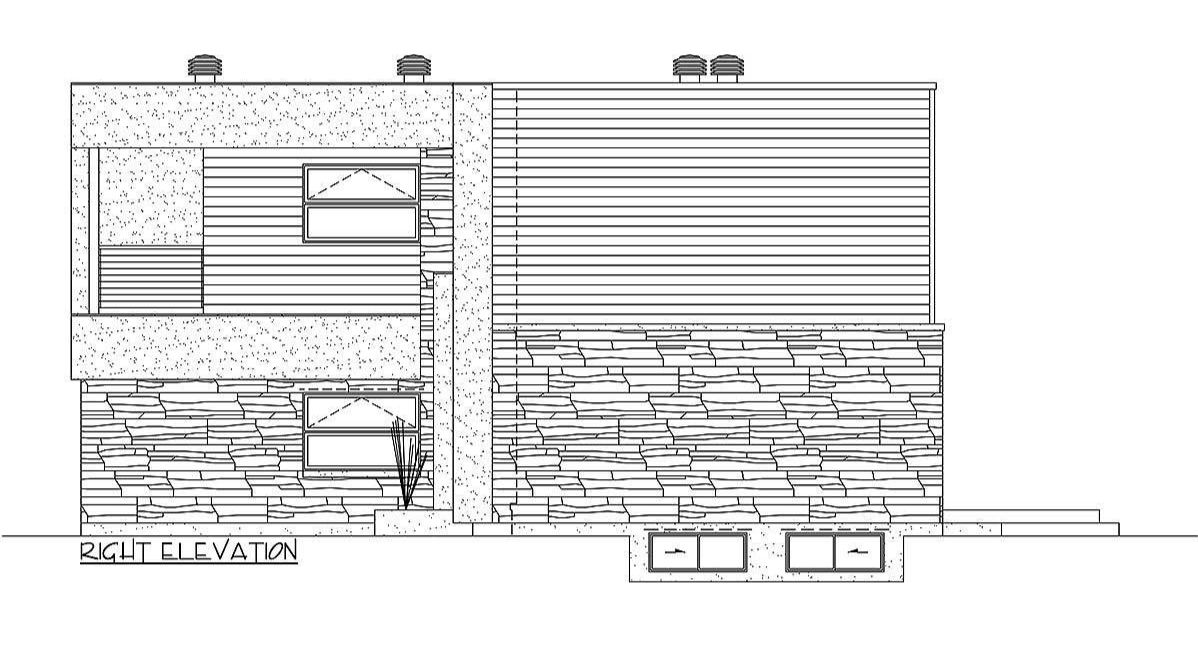
Правый фасад
Floor Plans
See all house plans from this designerConvert Feet and inches to meters and vice versa
| ft | in= | m |
Only plan: $400 USD.
Order Plan
HOUSE PLAN INFORMATION
Quantity
Floor
2
Bedroom
4
Bath
3
Cars
2
Half bath
1
Dimensions
Total heating area
254.6 m2
1st floor square
110.9 m2
2nd floor square
143.6 m2
House width
17.7 m
House depth
13.4 m
Ridge Height
7.1 m
Walls
Exterior wall thickness
2x6
Wall insulation
3.35 Wt(m2 h)
Facade cladding
- stucco
- facade panels
Roof type
- flat roof
Rafters
- wood trusses
Living room feature
- fireplace
Kitchen feature
- kitchen island
Garage type
- Attached
Garage Location
front
Garage area
45.4 m2
Plan shape
- L-shaped
