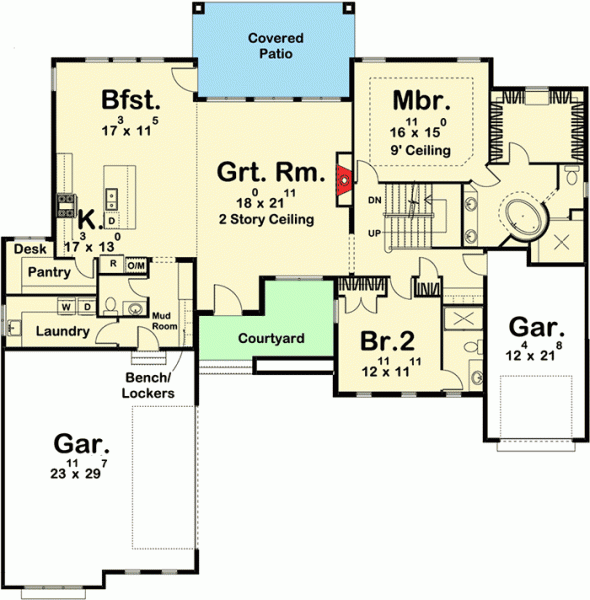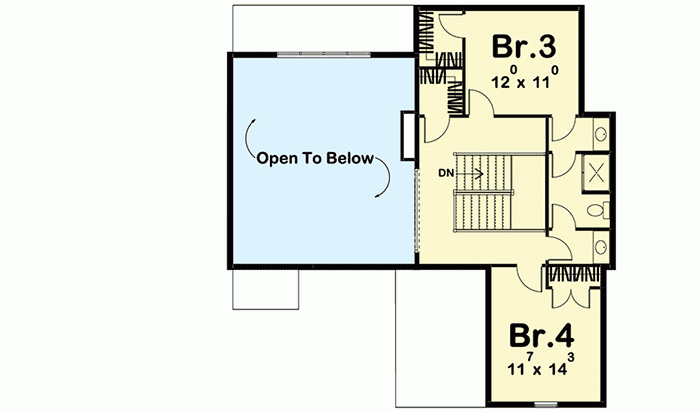Plan DJ-62644-1,5-4: 4 Bed Modern House Plan
Page has been viewed 355 times
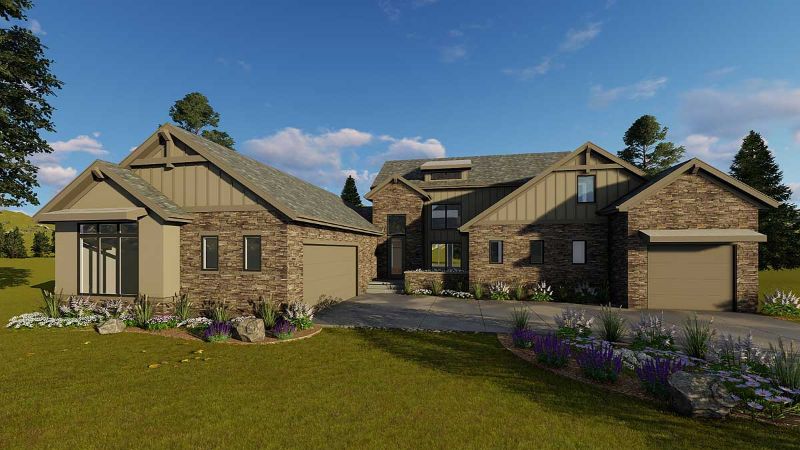
HOUSE PLAN IMAGE 1
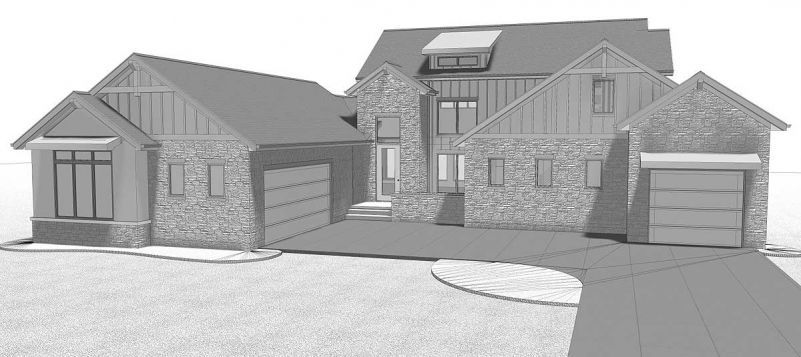
HOUSE PLAN IMAGE 2
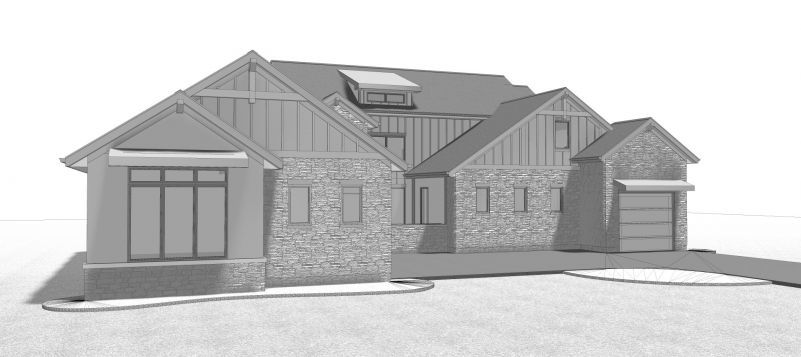
HOUSE PLAN IMAGE 3
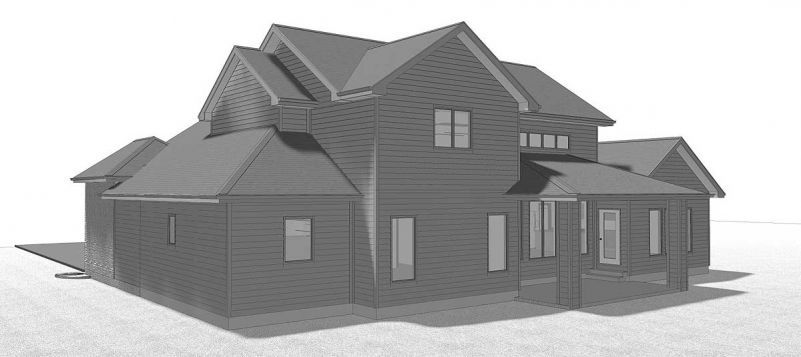
HOUSE PLAN IMAGE 4
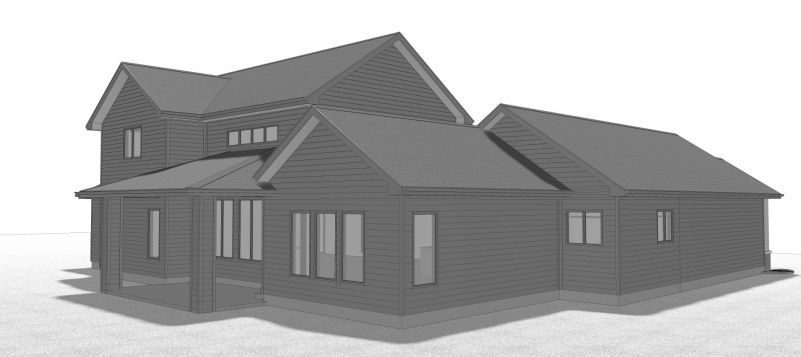
Floor Plans
See all house plans from this designerConvert Feet and inches to meters and vice versa
| ft | in= | m |
Only plan: $425 USD.
Order Plan
HOUSE PLAN INFORMATION
Quantity
Floor
1,5
Bedroom
4
Bath
4
Cars
3
Half bath
1
Dimensions
Total heating area
275.8 m2
1st floor square
213.5 m2
2nd floor square
62.3 m2
House width
22.6 m
House depth
22.6 m
Ridge Height
8.1 m
1st Floor ceiling
2.7 m
2nd Floor ceiling
2.4 m
Walls
Exterior wall thickness
2x4
Wall insulation
2.64 Wt(m2 h)
Main roof pitch
23°
Kitchen feature
- pantry
Bedroom Feature
- 1st floor master
Special rooms
Garage area
93.6 m2
Plan shape
- L-shaped
