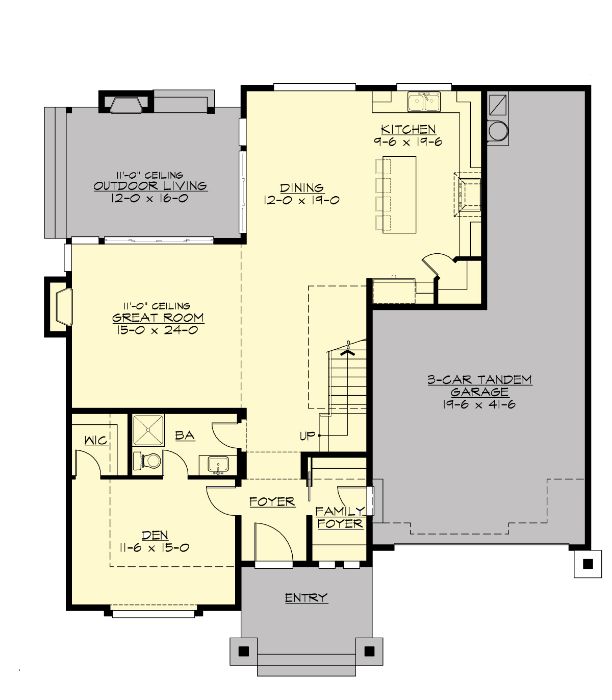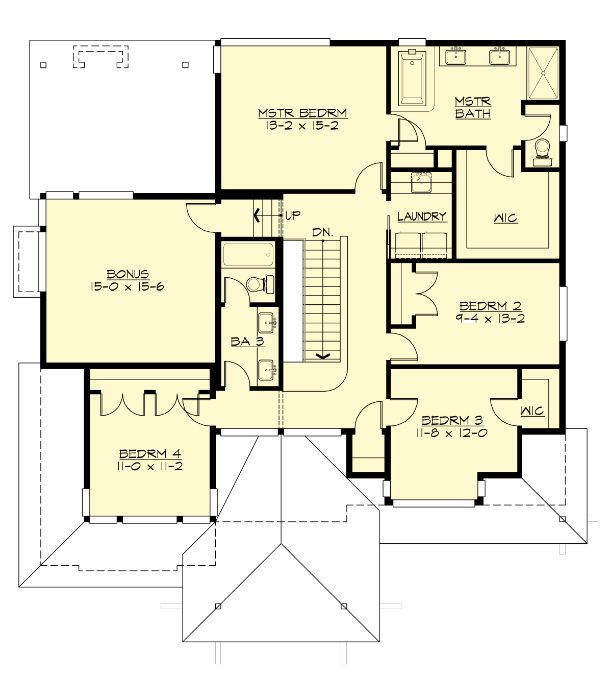Plan JD-5539-2-4: Two-story 5 Bedroom Modern House Plan With Home Office
Page has been viewed 550 times
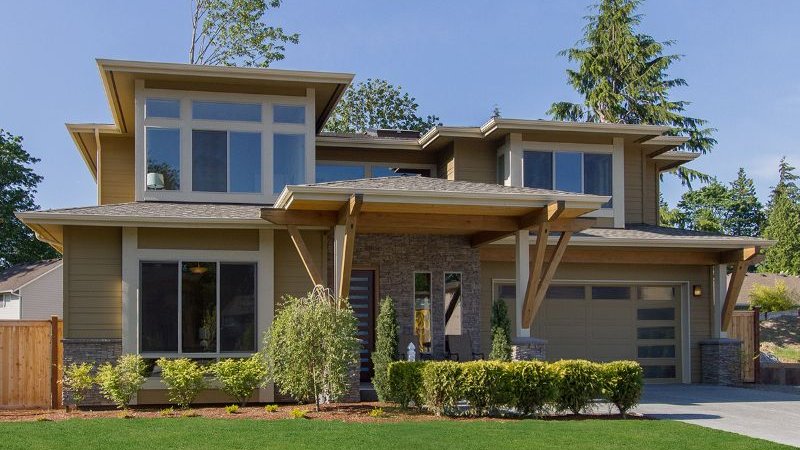
HOUSE PLAN IMAGE 1
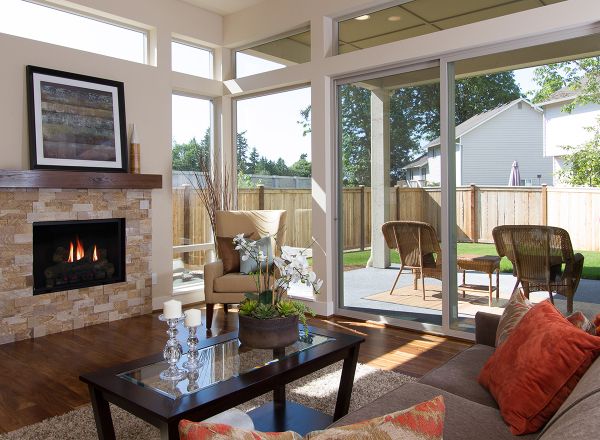
Гостиная с камином и окнами в пол
HOUSE PLAN IMAGE 2
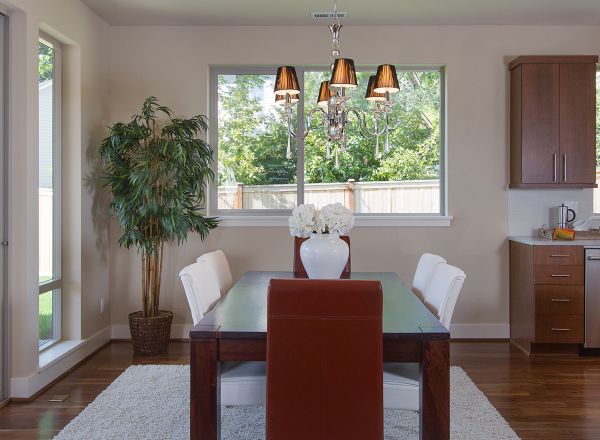
Столовая
HOUSE PLAN IMAGE 3
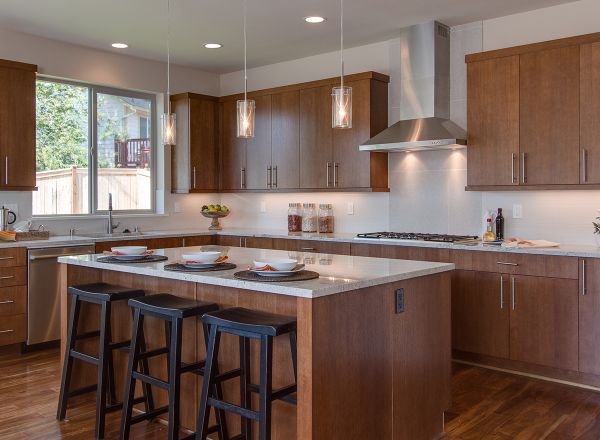
Кухня с кухонным островом
HOUSE PLAN IMAGE 4
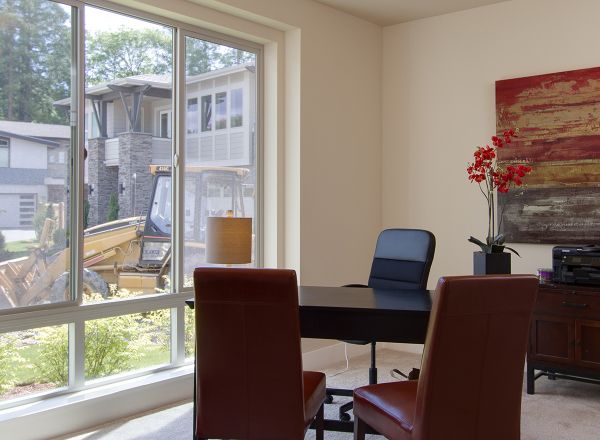
Кабинет
HOUSE PLAN IMAGE 5
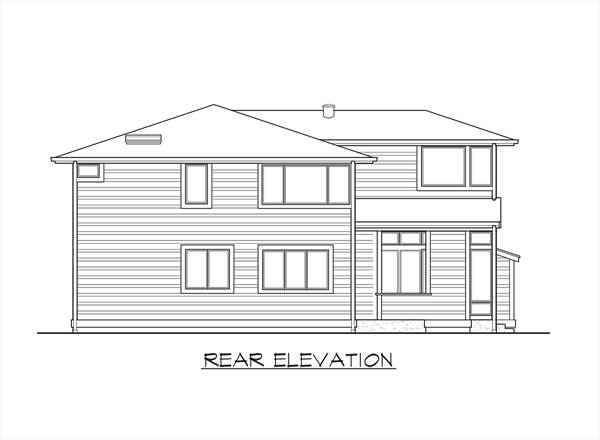
Вид сзади
HOUSE PLAN IMAGE 6
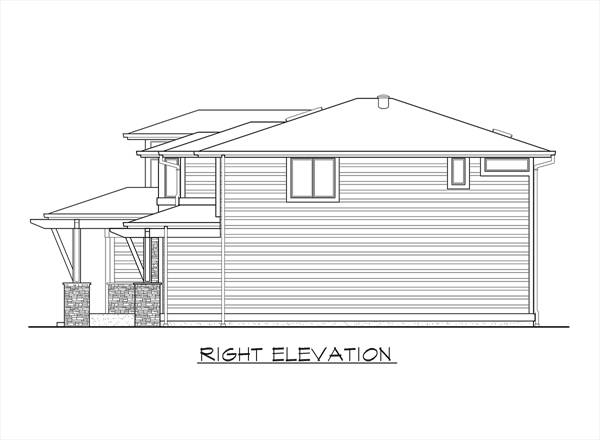
Вид справа
HOUSE PLAN IMAGE 7
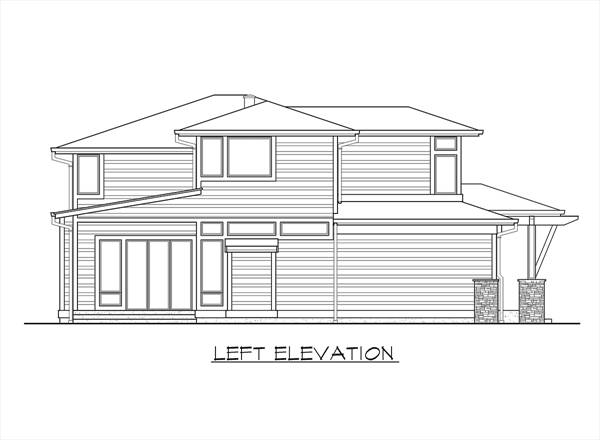
Вид слева
HOUSE PLAN IMAGE 8
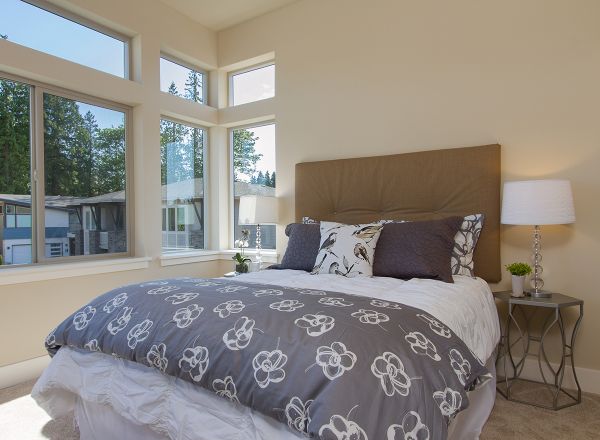
Хозяйская спальня с окнами второго света
HOUSE PLAN IMAGE 9
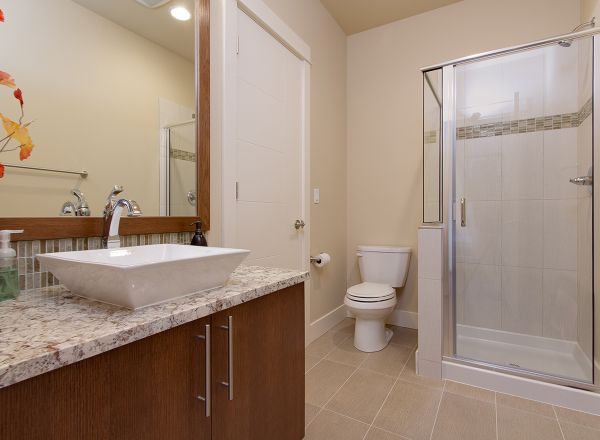
Ванная с душевой кабиной
Floor Plans
See all house plans from this designerConvert Feet and inches to meters and vice versa
| ft | in= | m |
Only plan: $400 USD.
Order Plan
HOUSE PLAN INFORMATION
Quantity
Floor
2
Bedroom
4
5
5
Bath
3
Cars
3
Dimensions
Total heating area
267.1 m2
1st floor square
118.2 m2
2nd floor square
148.9 m2
House width
14.6 m
House depth
16.2 m
Ridge Height
7.5 m
1st Floor ceiling
2.7 m
2nd Floor ceiling
2.4 m
Walls
Exterior wall thickness
2x6
Wall insulation
3.7 Wt(m2 h)
Facade cladding
- stone
- horizontal siding
Living room feature
- fireplace
- open layout
Kitchen feature
- kitchen island
- pantry
Bedroom features
- Walk-in closet
- Bath + shower
- upstair bedrooms
Garage Location
front
Garage area
60.4 m2
