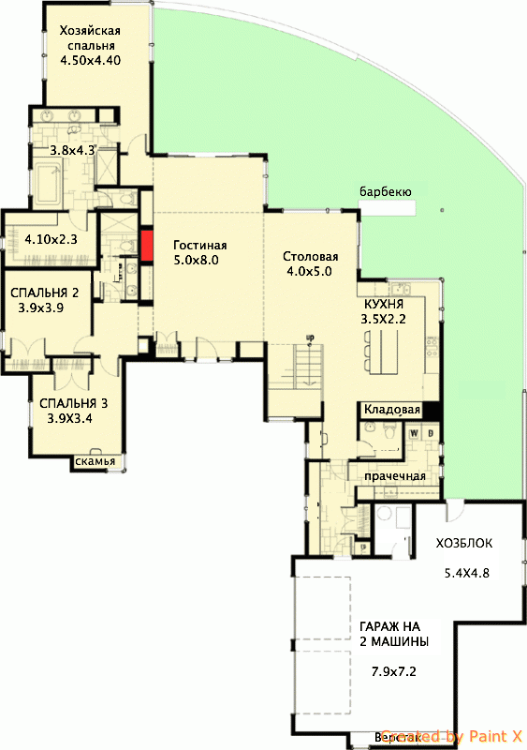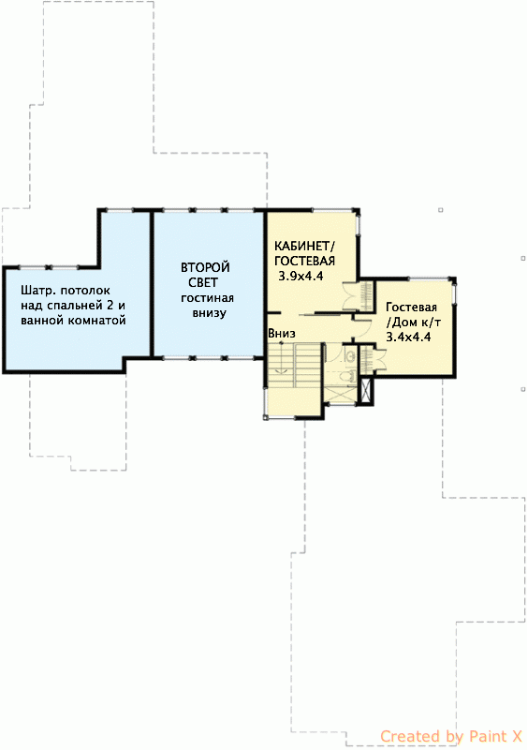Two-story 4 Bed Modern House Plan
Page has been viewed 851 times
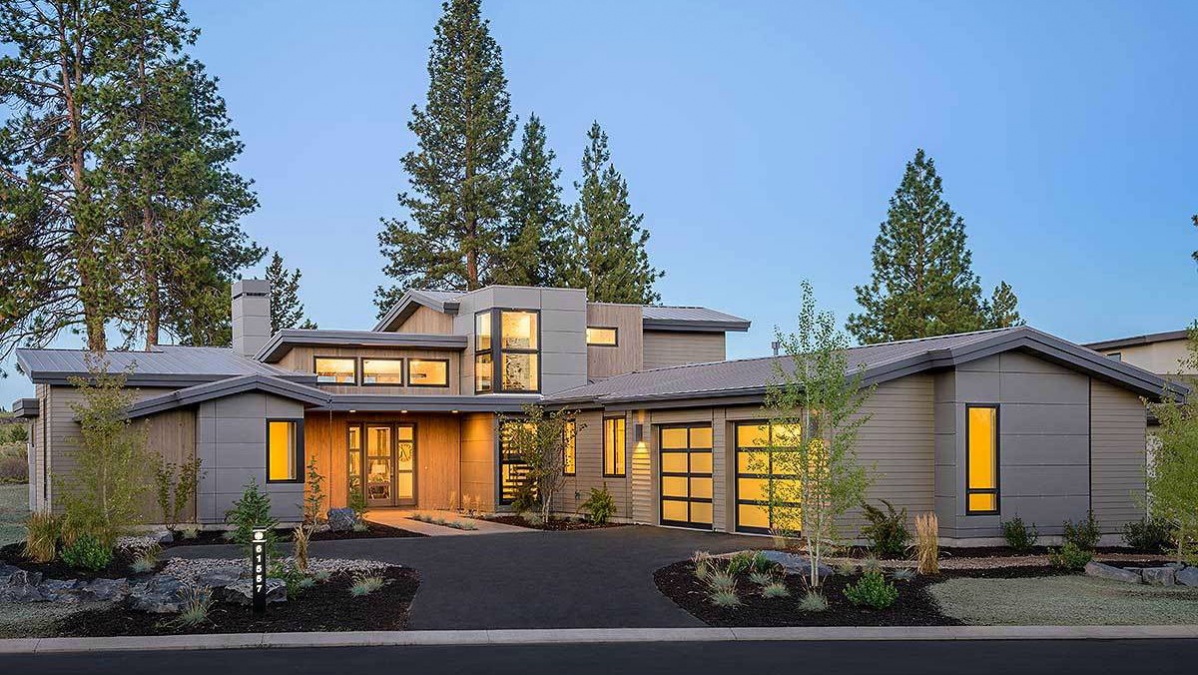
House Plan HU-54202-2-4
Mirror reverse- The modern design of this beautiful home will delight you for many years.
- The entrance from the foyer will lead you directly into the living room with a massive rafter gable ceiling, from where sliding balcony doors lead you to the terrace behind the house.
- An open-plan dining room with a kitchen overlooks the whole family room.
- Three bedrooms on the first floor include a separate master bedroom with an en-suite bathroom and dressing room.
- On the second floor, there is an office or a guest room, another bedroom or home theater, and a bathroom.
- In this house, the roof has different slopes, from completely flat to 10 degrees.
HOUSE PLAN IMAGE 1
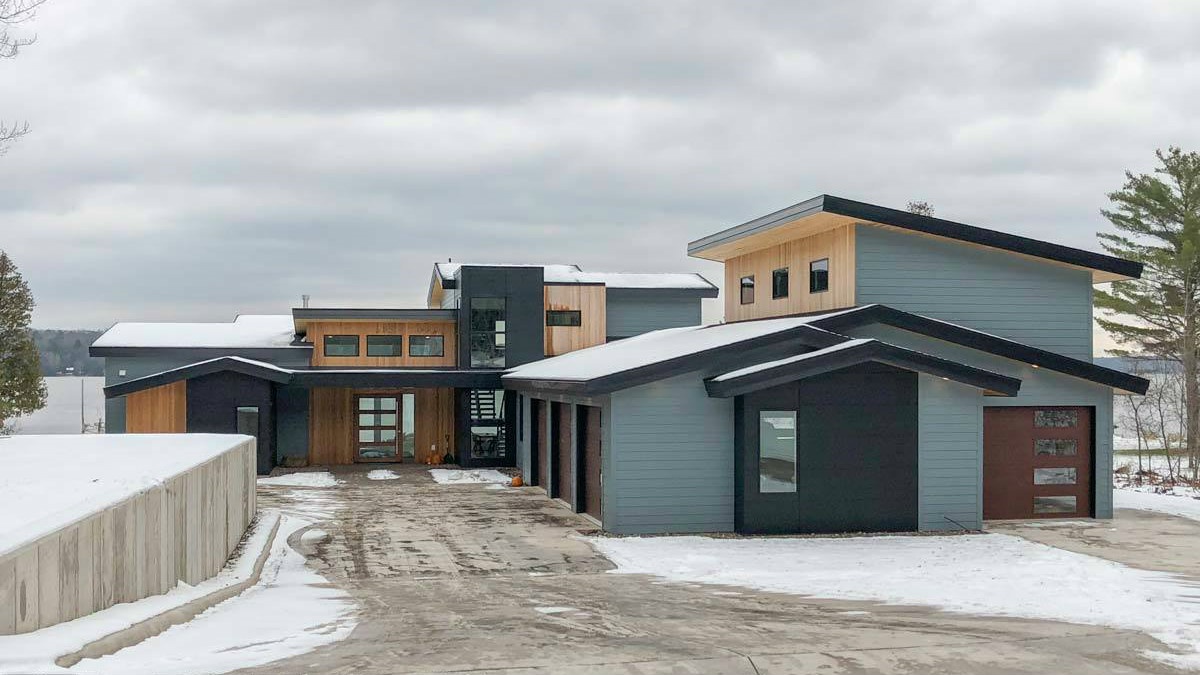
Дом построенный по этому проекту
HOUSE PLAN IMAGE 2
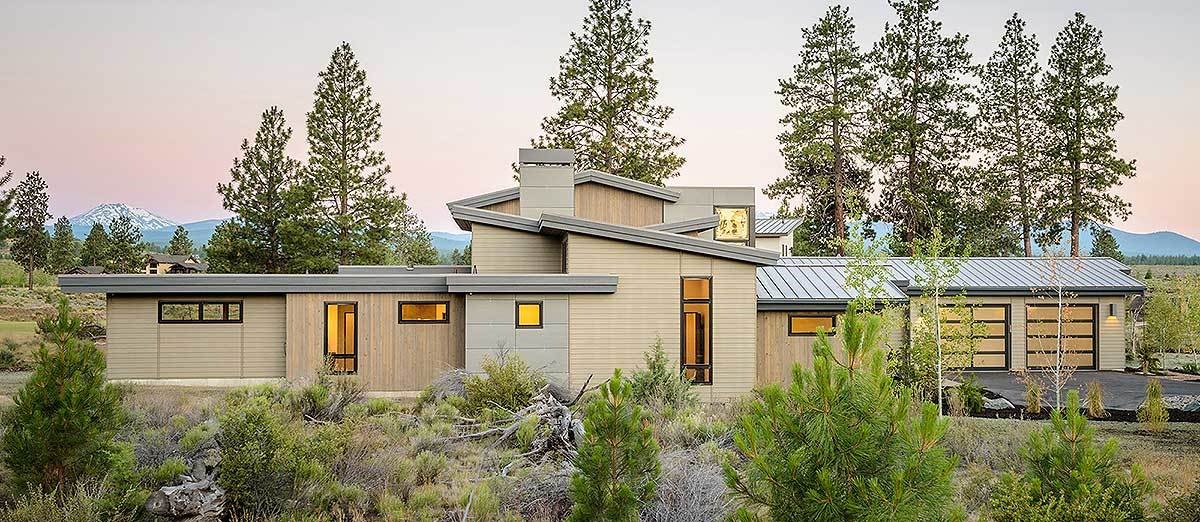
Красивое сочетание односкатных крыш
HOUSE PLAN IMAGE 3
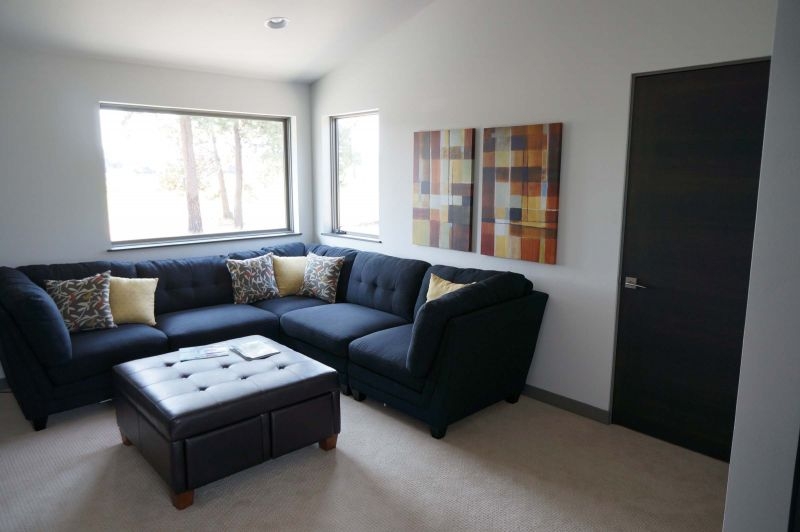
Гостиная по проекту дома HU-54202-2-4
HOUSE PLAN IMAGE 4
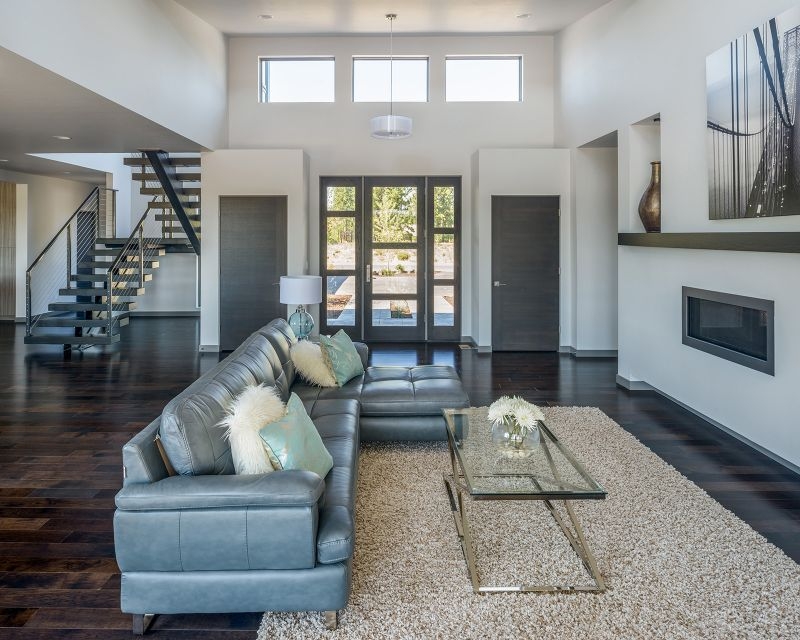
Кожаный диван и журнальный стол в гостиной с панорамными окнами
HOUSE PLAN IMAGE 5
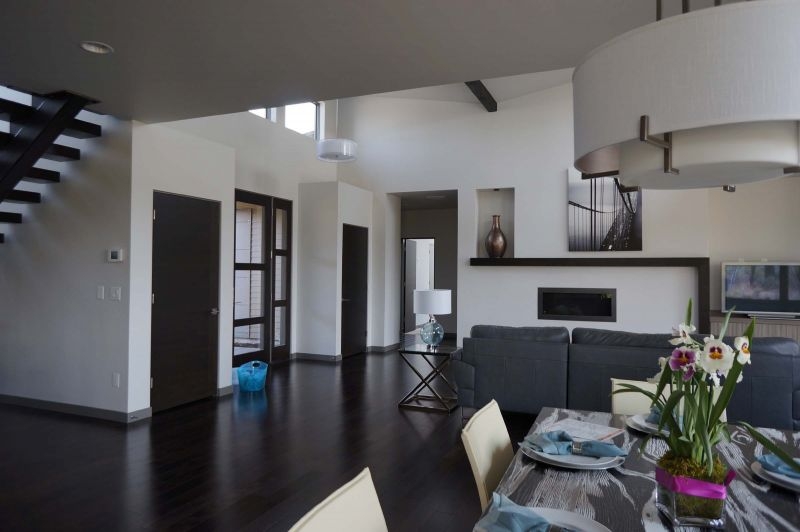
Просторное фойе
HOUSE PLAN IMAGE 6
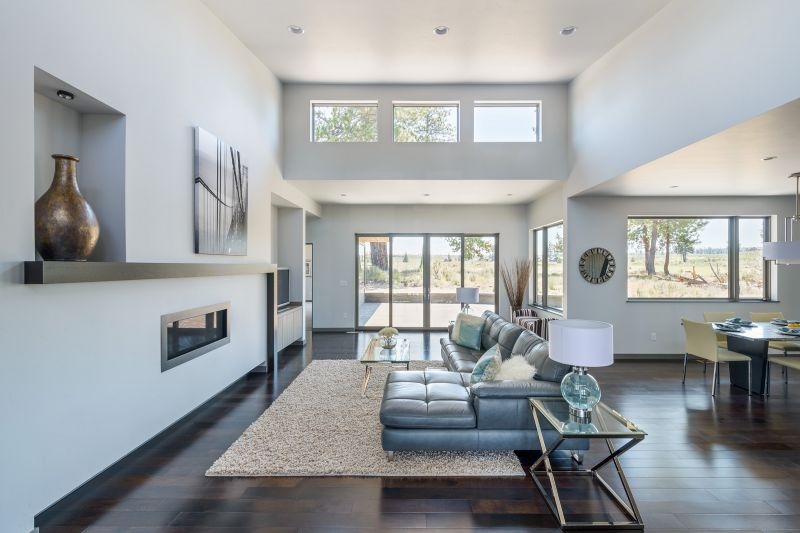
Гостиная с встроенным камином и окнами второго света
HOUSE PLAN IMAGE 7
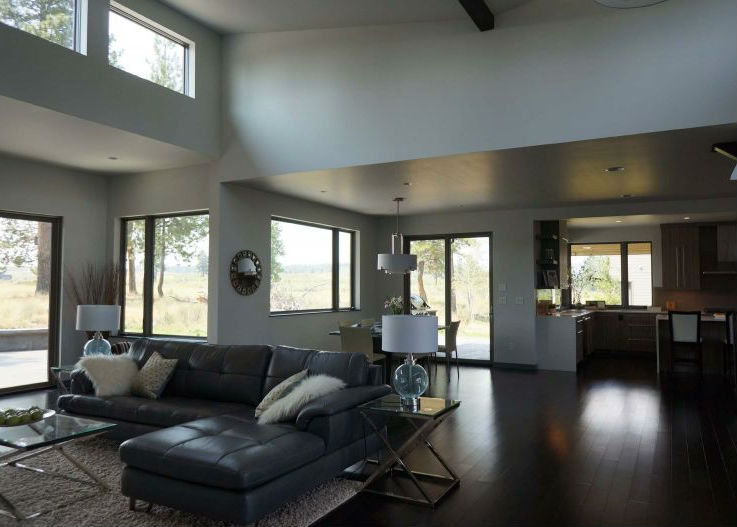
Гостиная с высоким потолком и фрамугами под крышей
HOUSE PLAN IMAGE 8
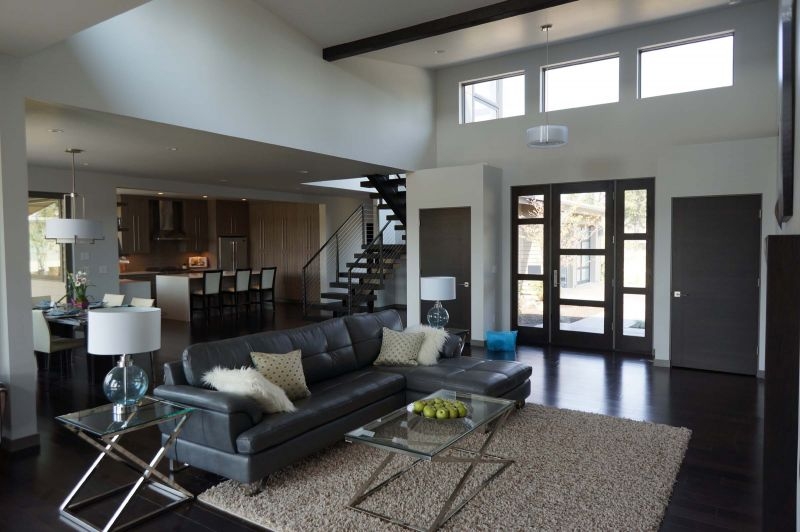
Угловой кожаный диван в фойе
HOUSE PLAN IMAGE 9
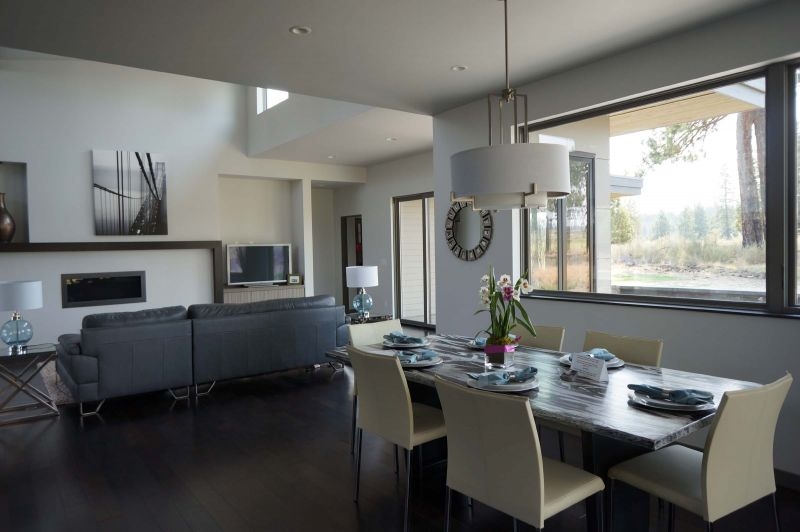
Современная столовая
HOUSE PLAN IMAGE 10
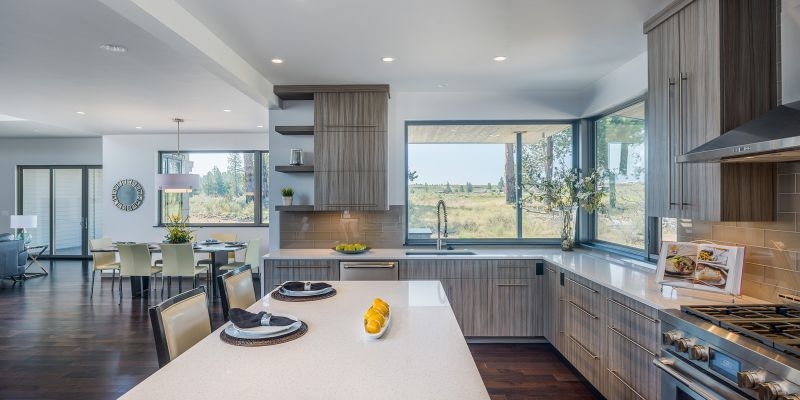
Угловая кухня с кухонным островом и окнами
HOUSE PLAN IMAGE 11
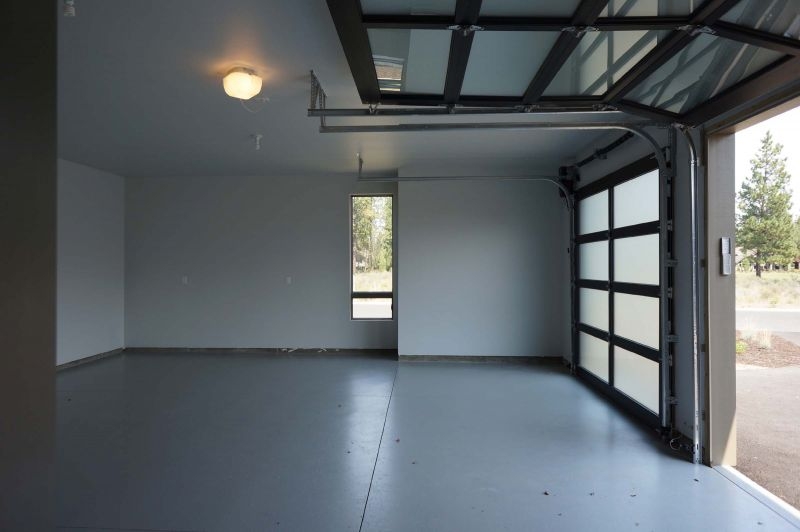
Современный гараж с автоматическими подъемными воротами
Floor Plans
See all house plans from this designerConvert Feet and inches to meters and vice versa
| ft | in= | m |
Only plan: $450 USD.
Order Plan
HOUSE PLAN INFORMATION
Quantity
Floor
2
Bedroom
4
Bath
4
Cars
2
Half bath
1
Dimensions
Total heating area
298.9 m2
1st floor square
298.9 m2
House width
32.9 m
House depth
23.2 m
Ridge Height
6.8 m
1st Floor ceiling
2.7 m
2nd Floor ceiling
2.4 m
Foundation
- crawlspace
Walls
Exterior wall thickness
2x6
Wall insulation
3.35 Wt(m2 h)
Facade cladding
- stucco
- facade panels
Main roof pitch
10°
Secondary roof pitch
плоская°
Roof type
- flat roof
Rafters
- wood trusses
Living room feature
- fireplace
- open layout
- vaulted ceiling
Kitchen feature
- kitchen island
Bedroom features
- Walk-in closet
- First floor master
Garage type
- Attached
Garage area
86.1 m2
Outdoor living
- deck
Plan shape
- U-shaped
