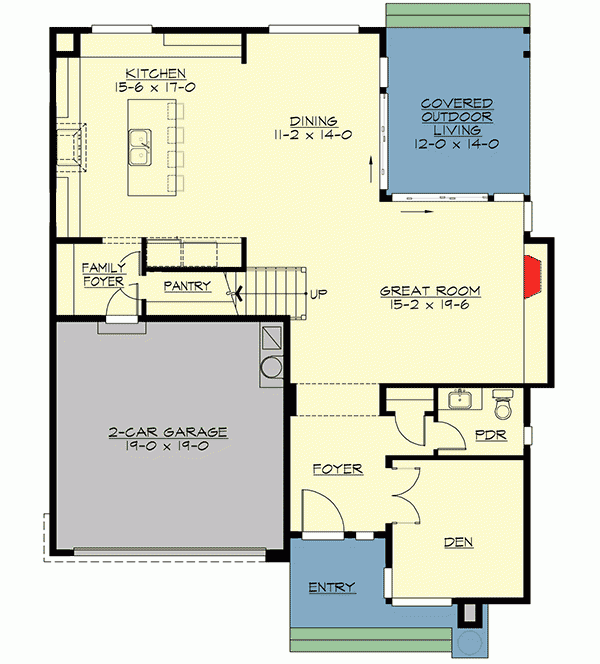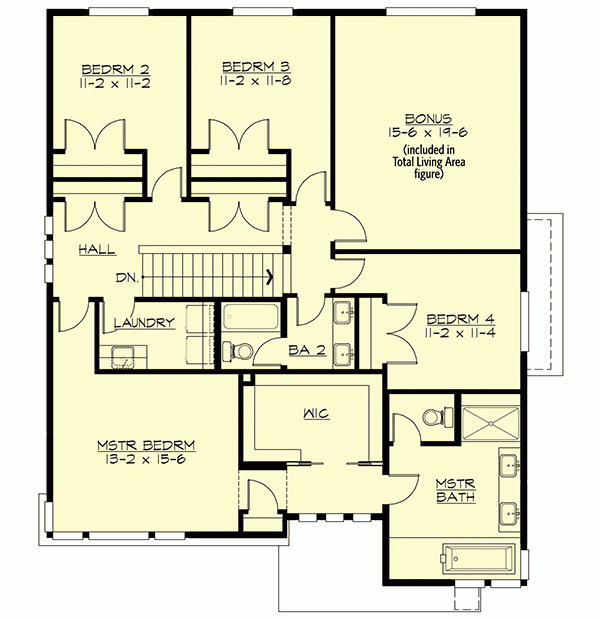Plan JD-23572-2-4 Four-bedroom two-story house plan
Page has been viewed 1082 times
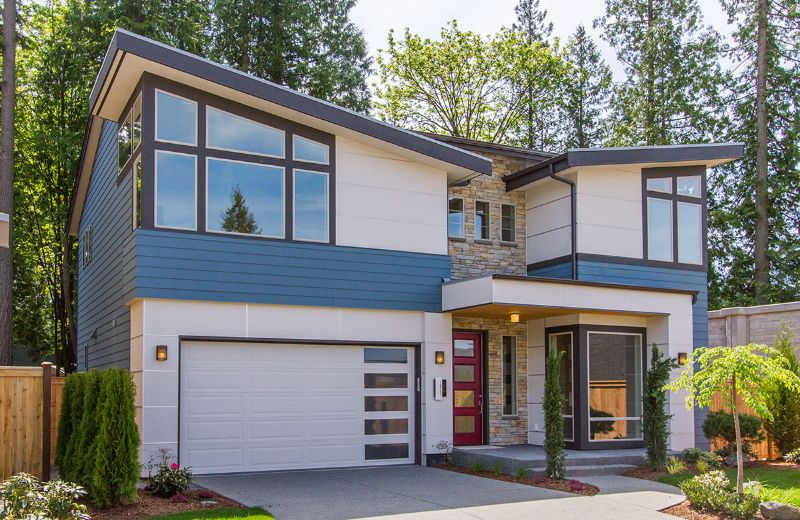
House Plan JD-23572-2-4
Mirror reverse- This contemporary three-bedroom home project with a beautifully finished facade also comes complete with another facade.
- All the bedrooms on the second floor plus the open floor plan leave the entire first floor free for entertaining guests. As a result, this home can accommodate many guests, birthdays, and even weddings.
- The foyer overlooks all the rooms to the end of the house. The study on the right has a door that will allow you to create either an open space or a private one, depending on your mood. This room would be suitable for an office for creative professions: artists, writers, or journalists.
- From the living room with a fireplace, you can move to the living room on the terrace, located in the corner of the house.
- The kitchen-dining room is equipped with a kitchen island with a snack counter, which can seat four people.
- From the garage, a door leads to a hallway where you can leave your outerwear, and there is also an entrance to the pantry for quick unloading of purchased groceries.
HOUSE PLAN IMAGE 1
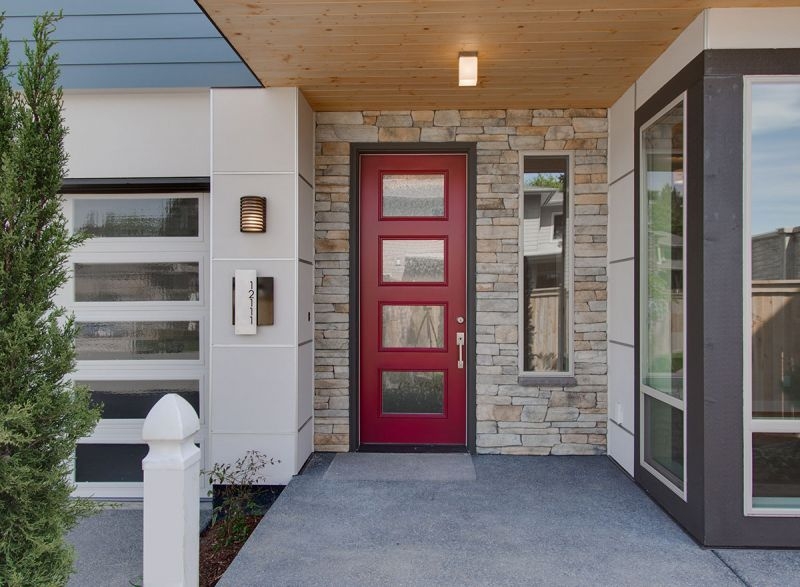
Крыльцо
HOUSE PLAN IMAGE 2
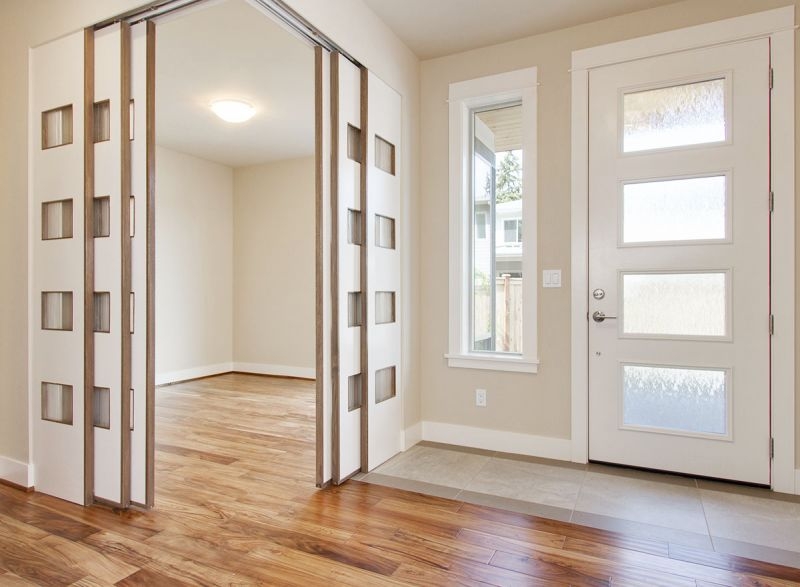
Флекс-комната рядом со входом Проект JD-23572-2-4 JD-23520-2-3
HOUSE PLAN IMAGE 3
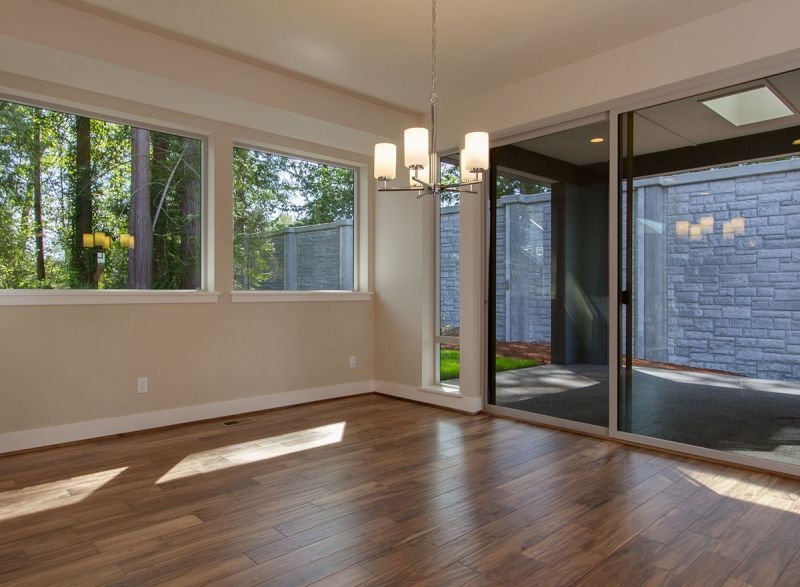
Раздвижная стеклянная дверь на террасу
HOUSE PLAN IMAGE 4
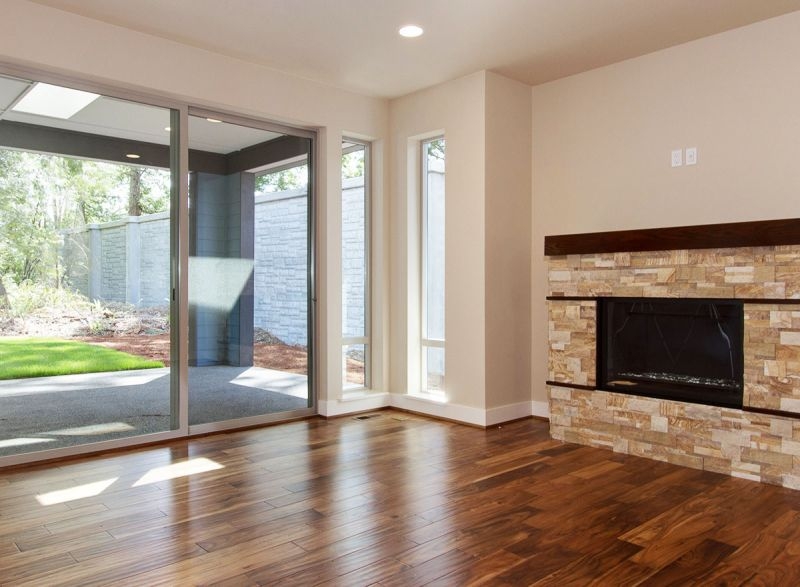
Встроенный камин в гостиной
HOUSE PLAN IMAGE 5
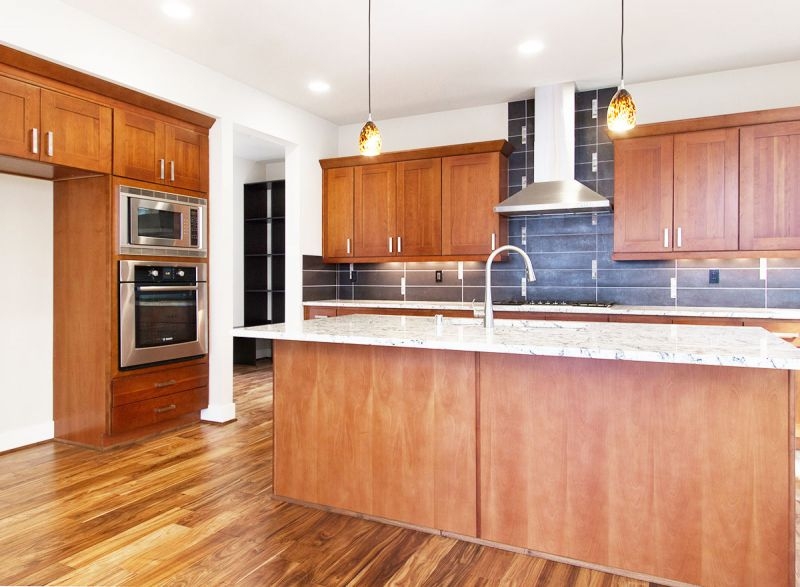
Кухня с кухонным островом
HOUSE PLAN IMAGE 6
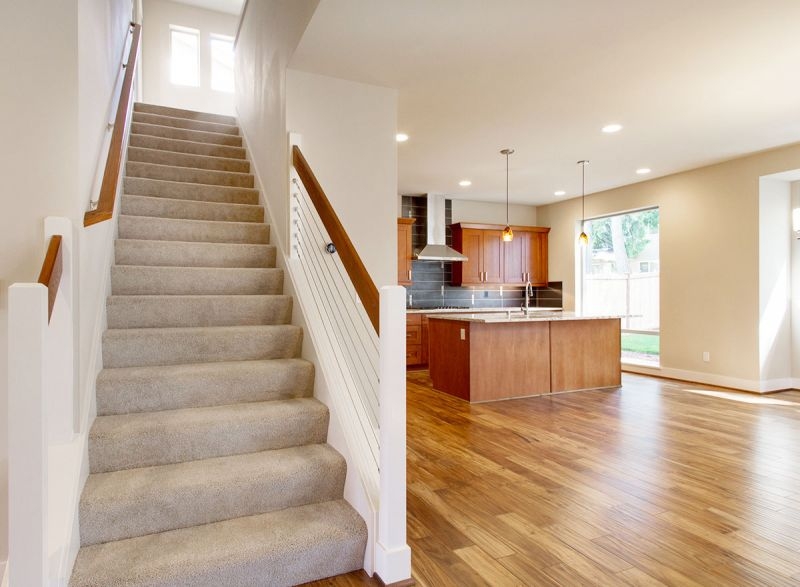
Лестница крытая ковровым покрытием
HOUSE PLAN IMAGE 7
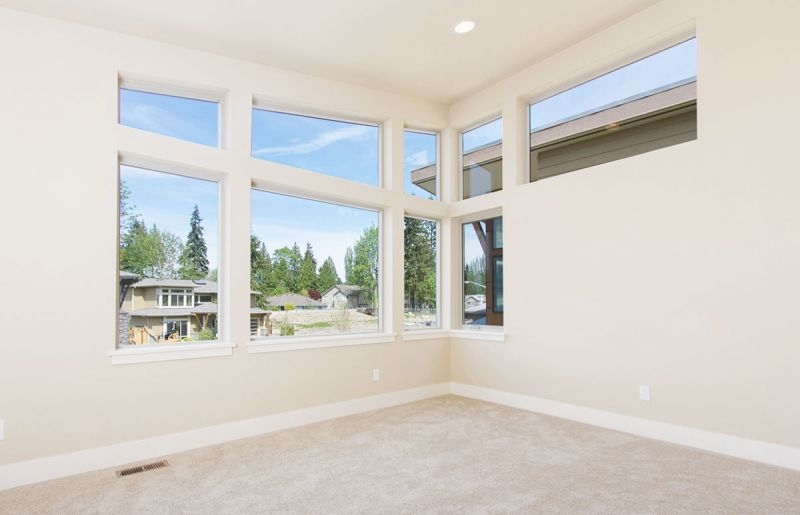
Угловые окна с фрамугами
HOUSE PLAN IMAGE 8
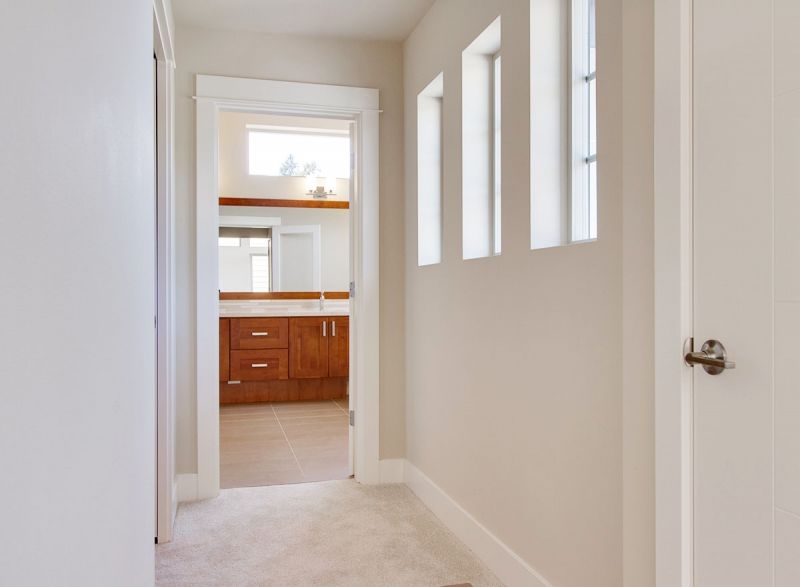
Холл. Проект JD-23520-2-3
Floor Plans
See all house plans from this designerConvert Feet and inches to meters and vice versa
| ft | in= | m |
Only plan: $425 USD.
Order Plan
HOUSE PLAN INFORMATION
Quantity
Floor
2
Bedroom
4
Bath
3
Cars
2
Half bath
1
Dimensions
Total heating area
279.1 m2
1st floor square
116.2 m2
2nd floor square
162.9 m2
House width
12.8 m
House depth
15.2 m
Ridge Height
8.4 m
1st Floor ceiling
2.7 m
2nd Floor ceiling
2.4 m
Walls
Exterior wall thickness
0.150
Wall insulation
3.35 Wt(m2 h)
Facade cladding
- stucco
- horizontal siding
Living room feature
- fireplace
Kitchen feature
- kitchen island
- pantry
Garage Location
front
Garage area
37.2 m2
