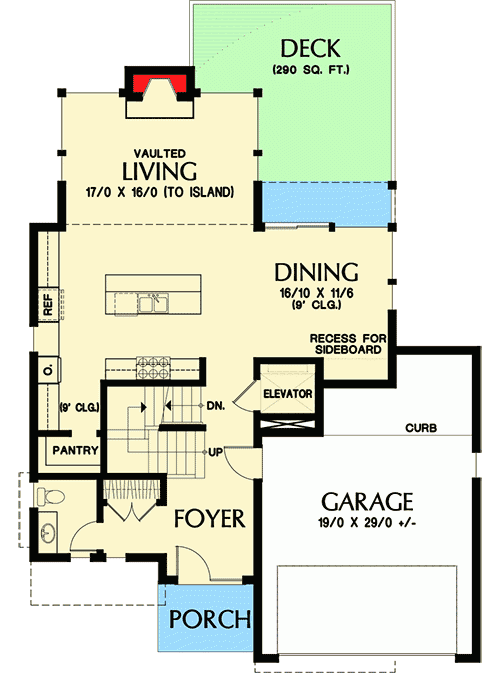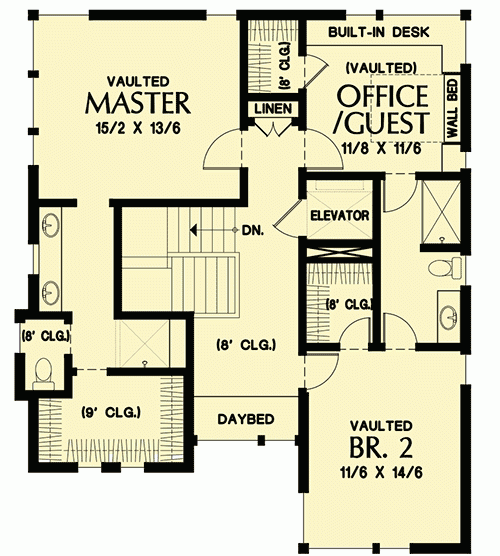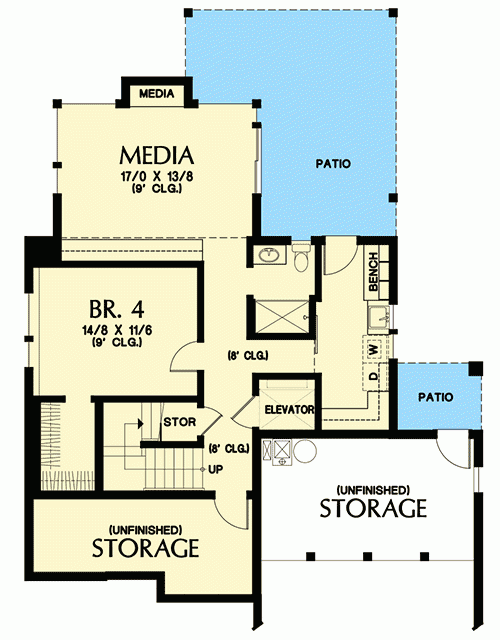Plan AM-69588-2-4: Two-story 4 Bed Modern House Plan With Walkout Basement And Deckfor Slopping Lot
Page has been viewed 648 times
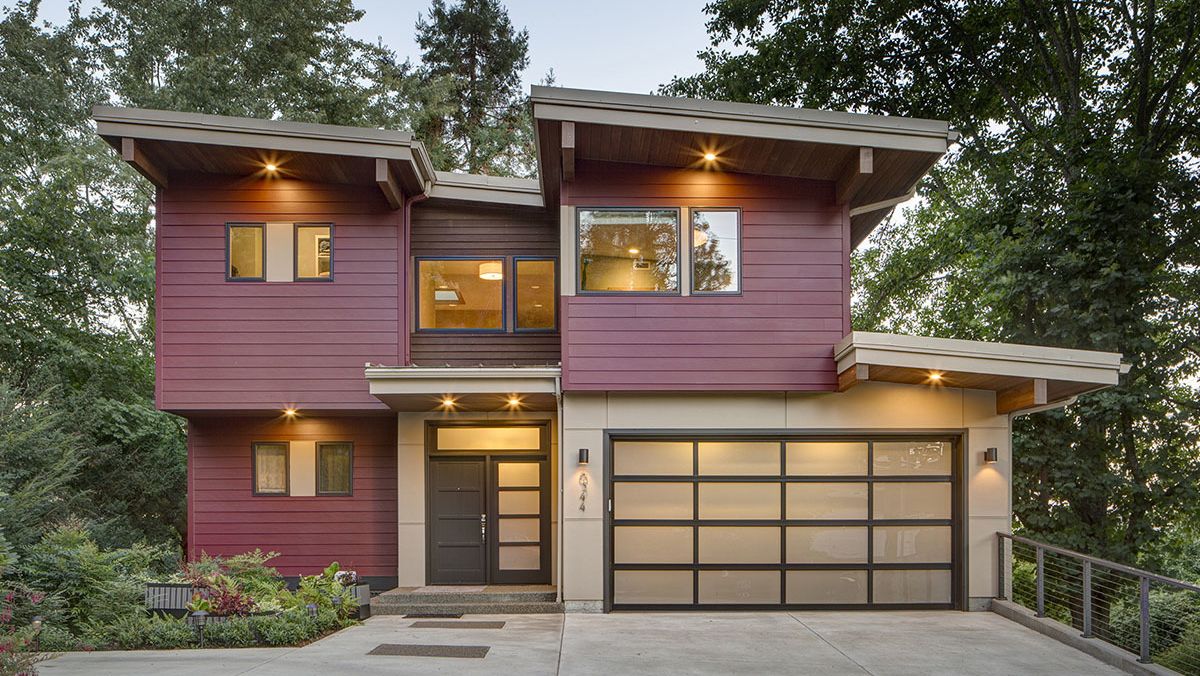
House Plan AM-69588-2-4
Mirror reverse- Shed roofs in different directions give the house an unusual look.
- The L-shaped shape of the common space allows you to see rooms flowing into one another.
- According to the project, there is an elevator in the house for the convenience of moving between all three floors.
- You can use the second floor as a study or guest room.
- The ceilings in all bedrooms are sloping, and there is a built-in couch near the window.
- The fourth bedroom is located in the basement, there is also a laundry room and a home theater.
HOUSE PLAN IMAGE 1
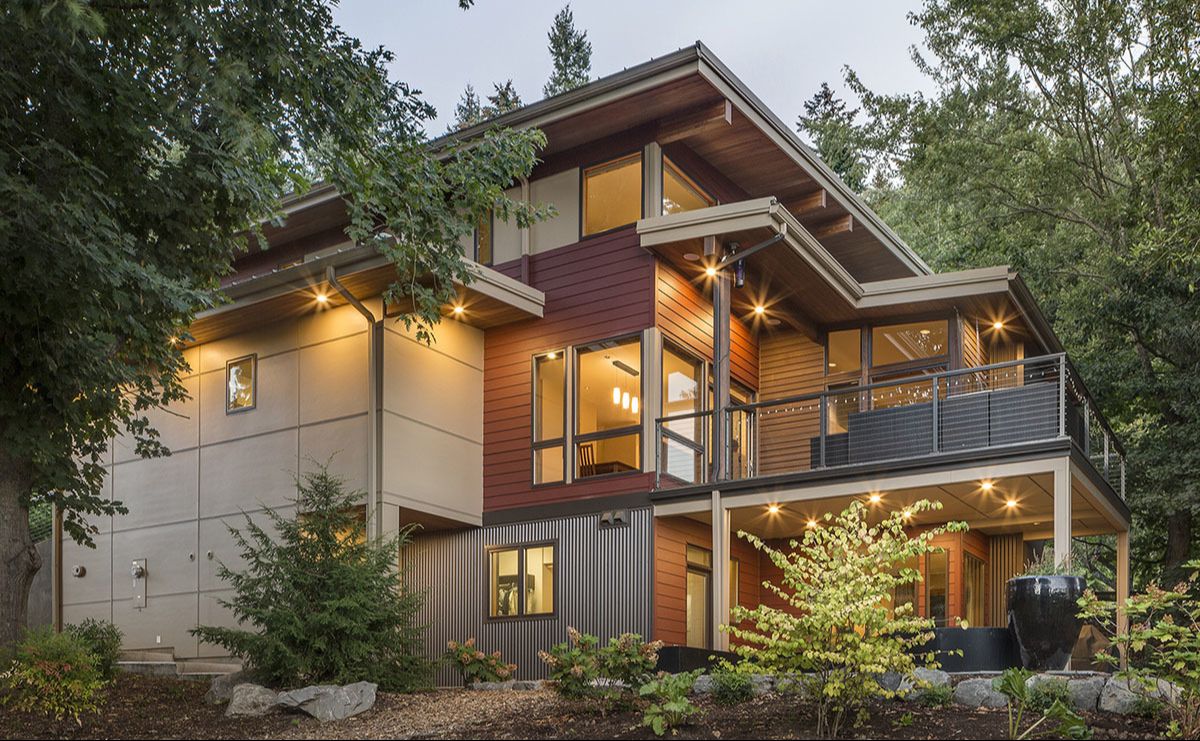
Вид дома AM-69588-2-4 сзади
HOUSE PLAN IMAGE 2
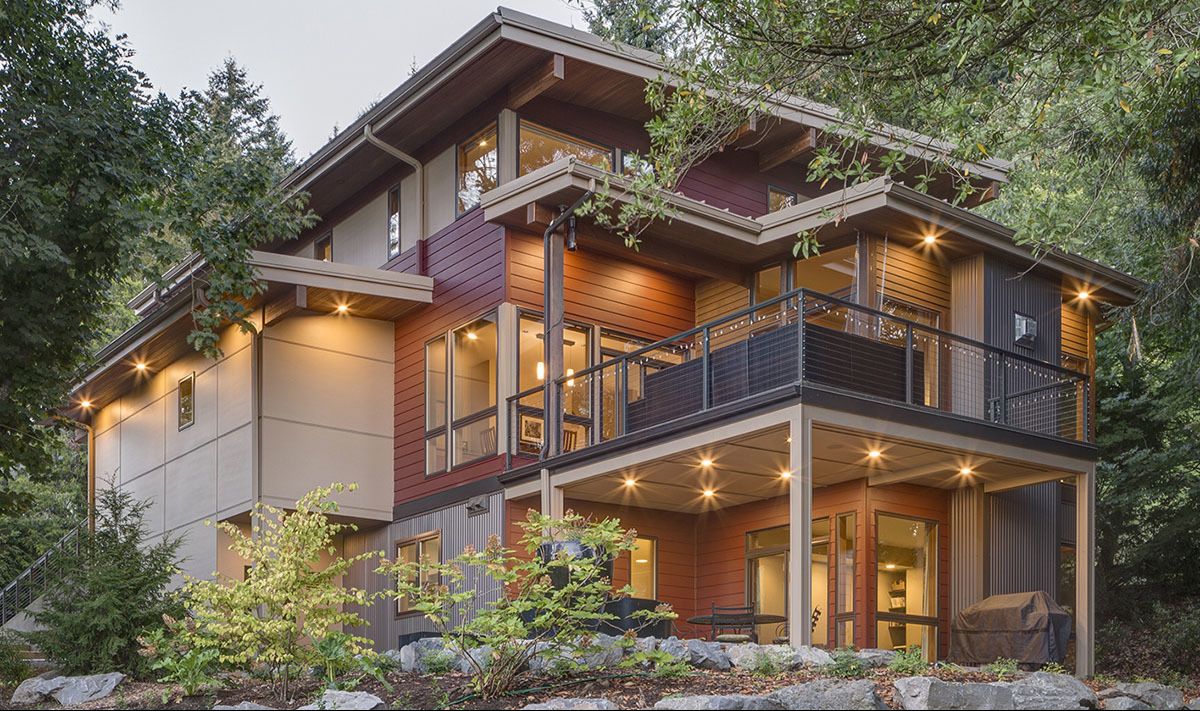
Вид на дом сзади. Цокольный этаж с выходом и терраса.
HOUSE PLAN IMAGE 3
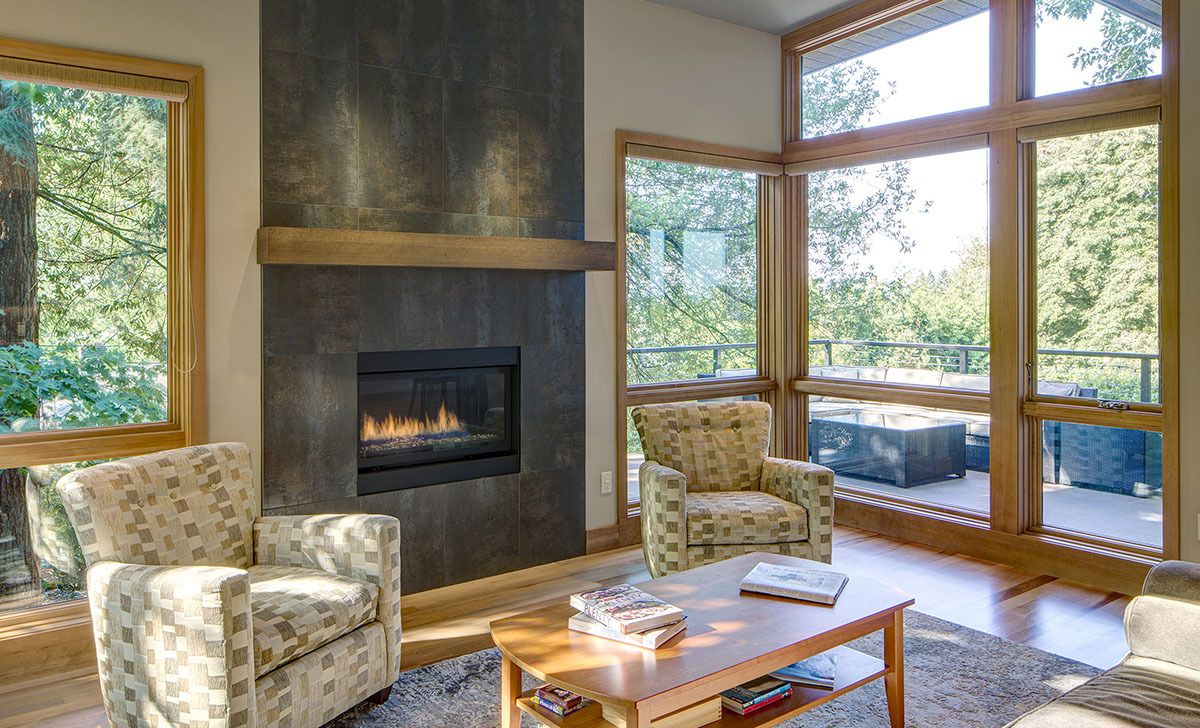
Гостиная с камином
HOUSE PLAN IMAGE 4
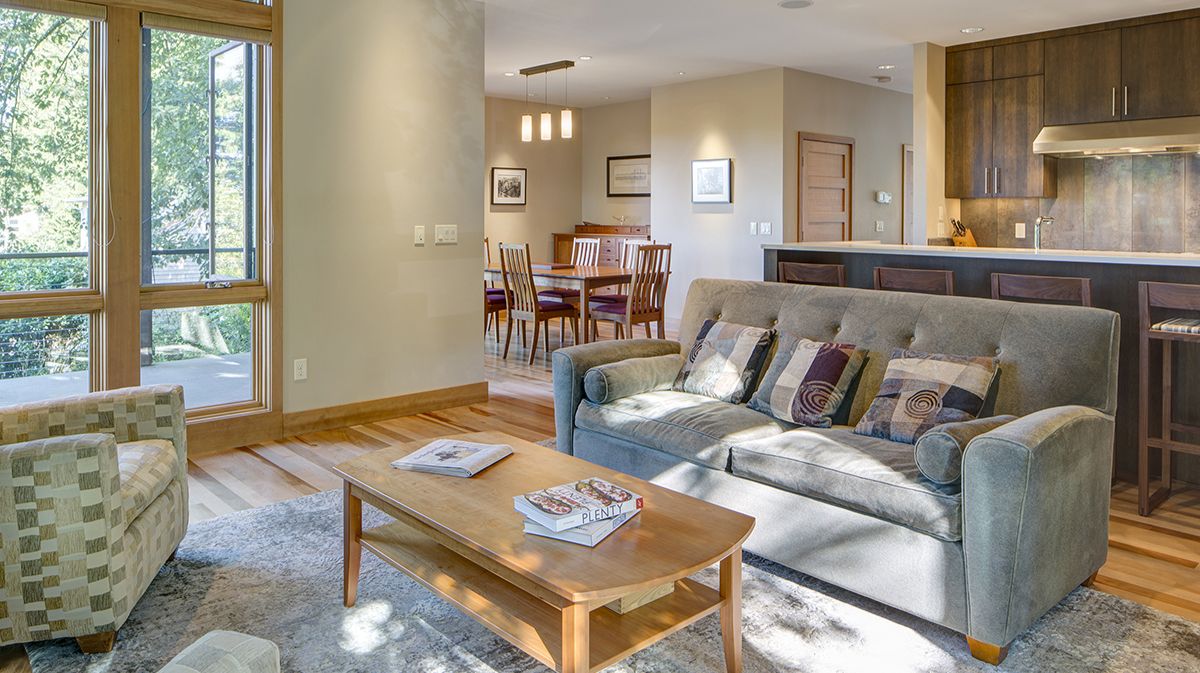
Интерьер гостиной в серо-бежевых тонах
HOUSE PLAN IMAGE 5
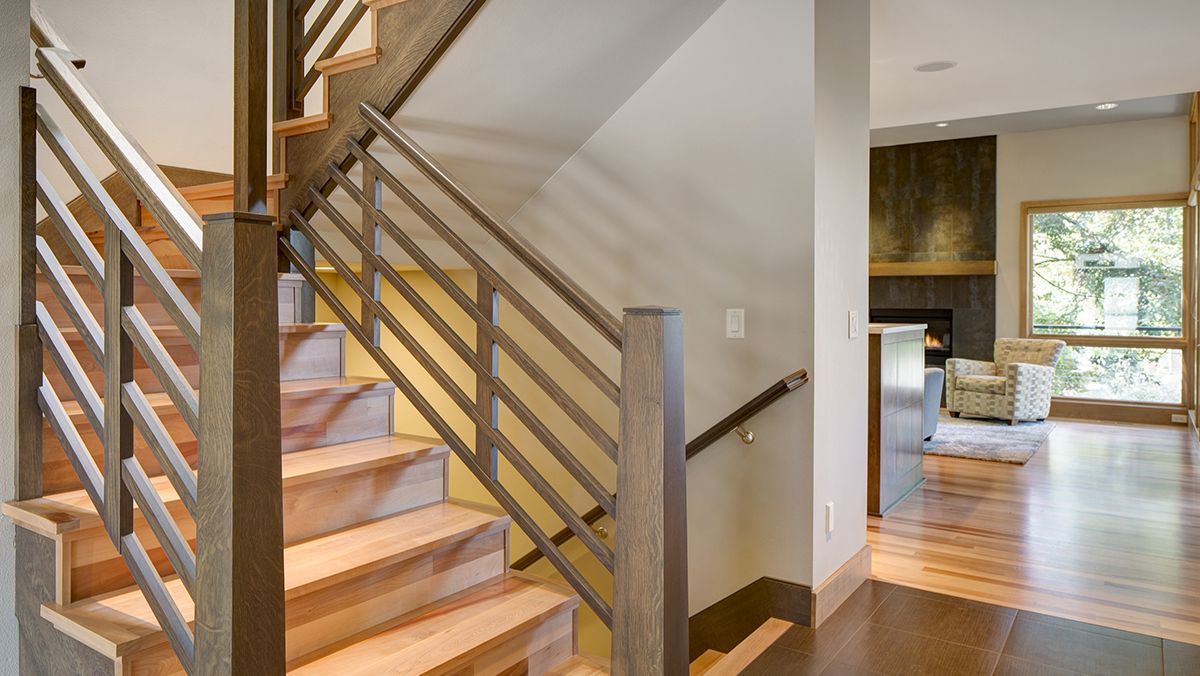
Деревянная лестница на второй этаж
HOUSE PLAN IMAGE 6
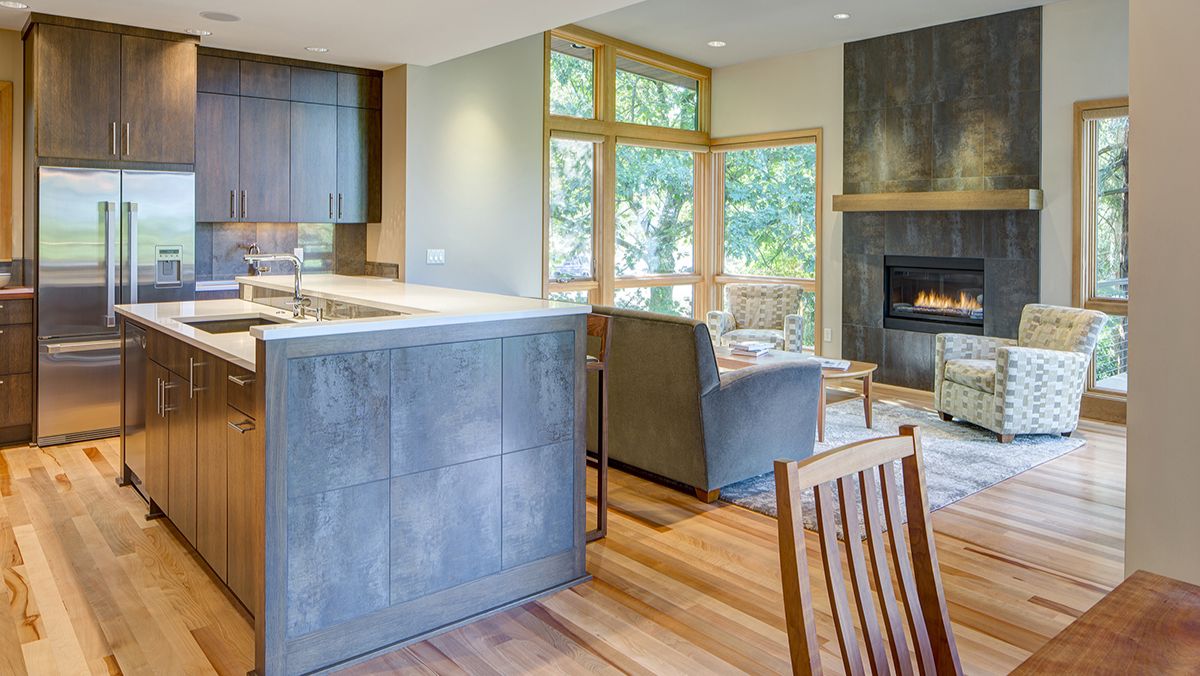
Кухня и гостиная в открытом пространстве
HOUSE PLAN IMAGE 7
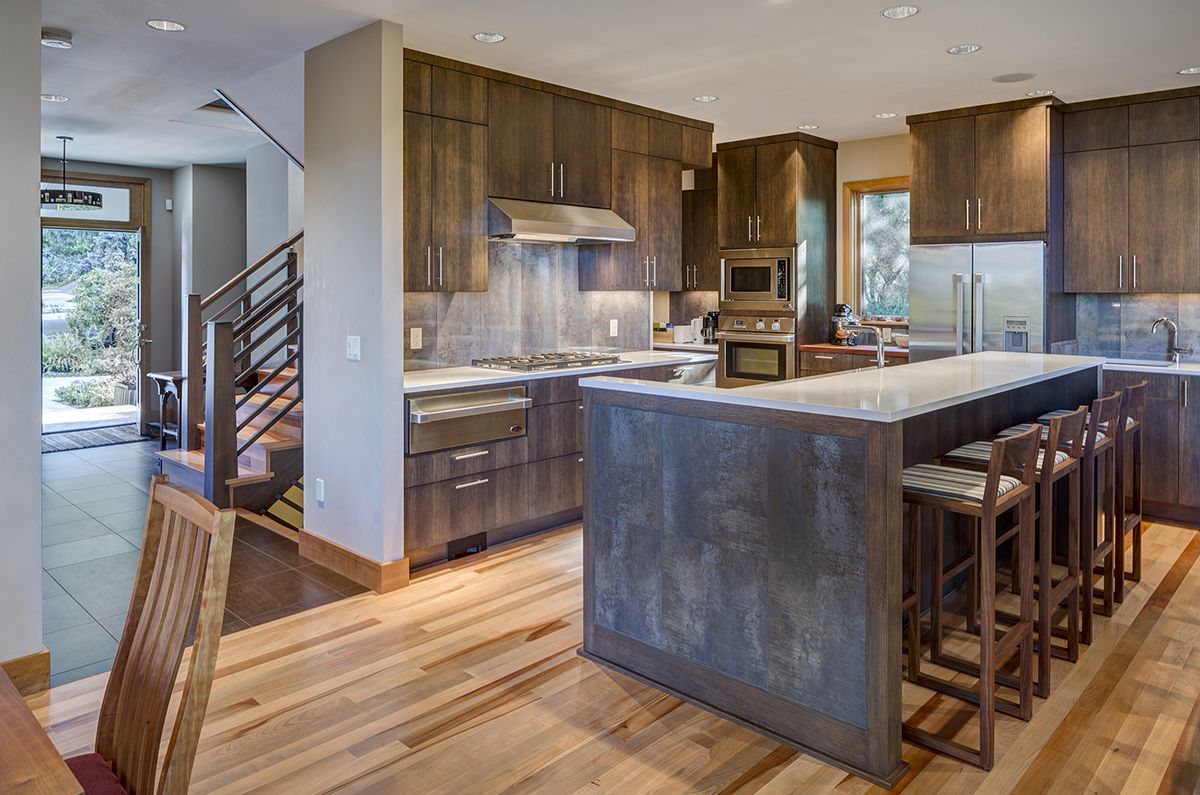
Кухня под дерево в современном стиле с кухонным островом и барными стульями
HOUSE PLAN IMAGE 8
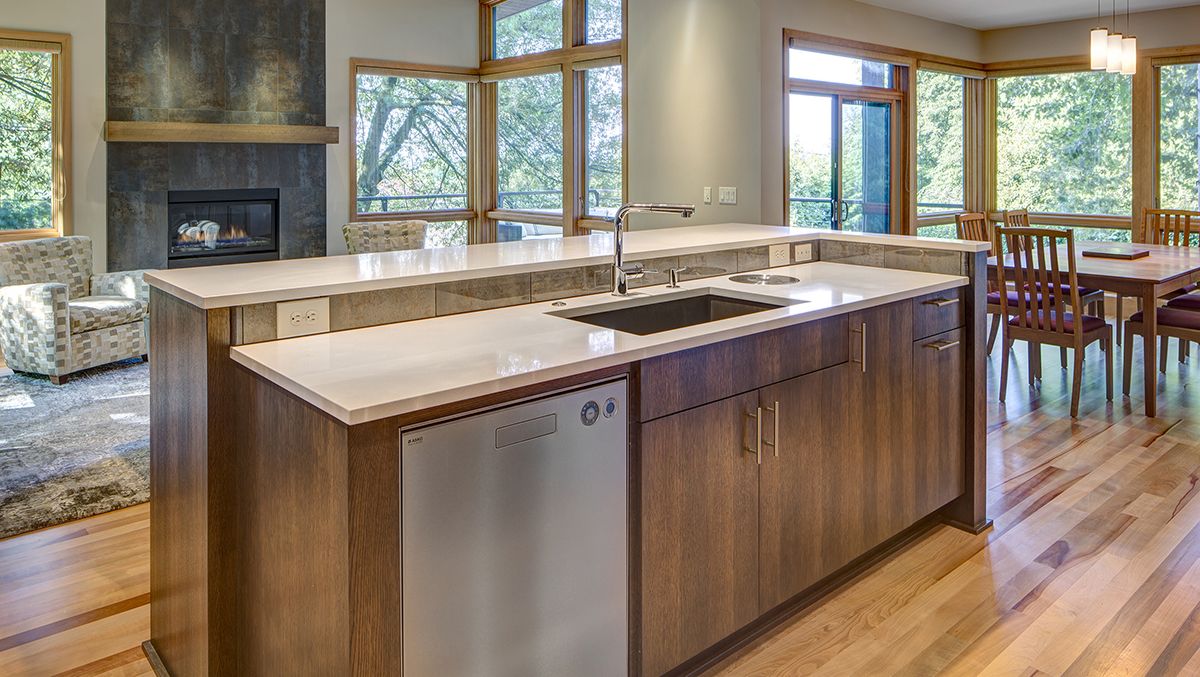
Кухонный остров с барной стойкой
Floor Plans
See all house plans from this designerConvert Feet and inches to meters and vice versa
| ft | in= | m |
Only plan: $425 USD.
Order Plan
HOUSE PLAN INFORMATION
Quantity
Floor
2
Bedroom
4
Bath
4
Cars
2
Half bath
1
Dimensions
Total heating area
279.5 m2
1st floor square
93.3 m2
2nd floor square
102.5 m2
Basement square
83.7 m2
House width
12.2 m
House depth
15.8 m
Ridge Height
6.6 m
1st Floor ceiling
2.7 m
2nd Floor ceiling
2.7 m
Walls
Exterior wall thickness
2x6
Wall insulation
3.35 Wt(m2 h)
Rafters
- wood trusses
Living room feature
- open layout
Garage area
45 m2
