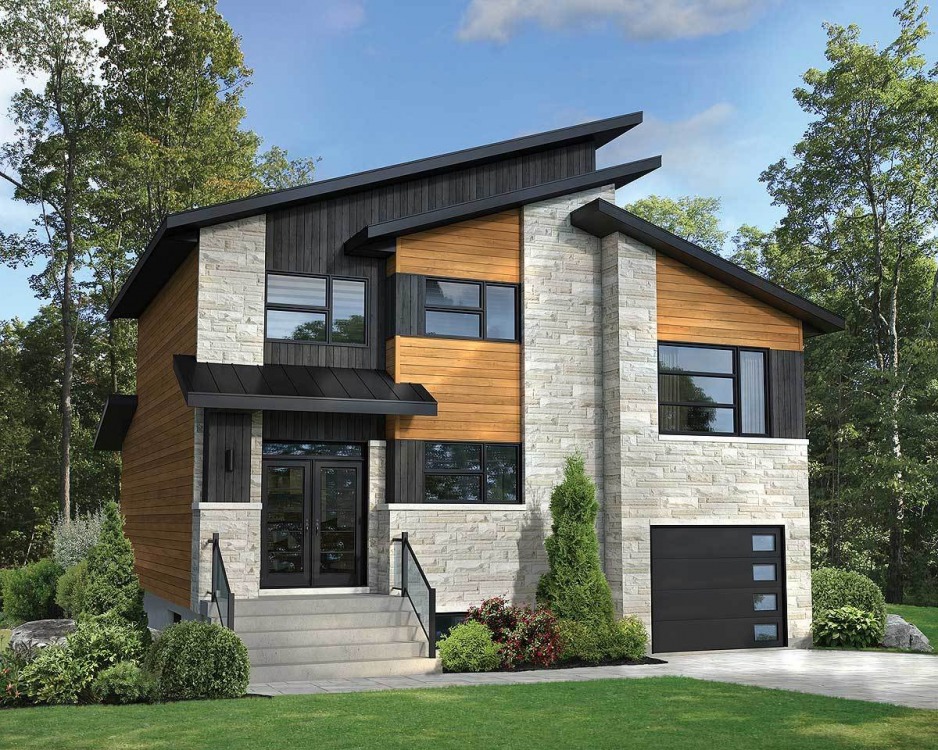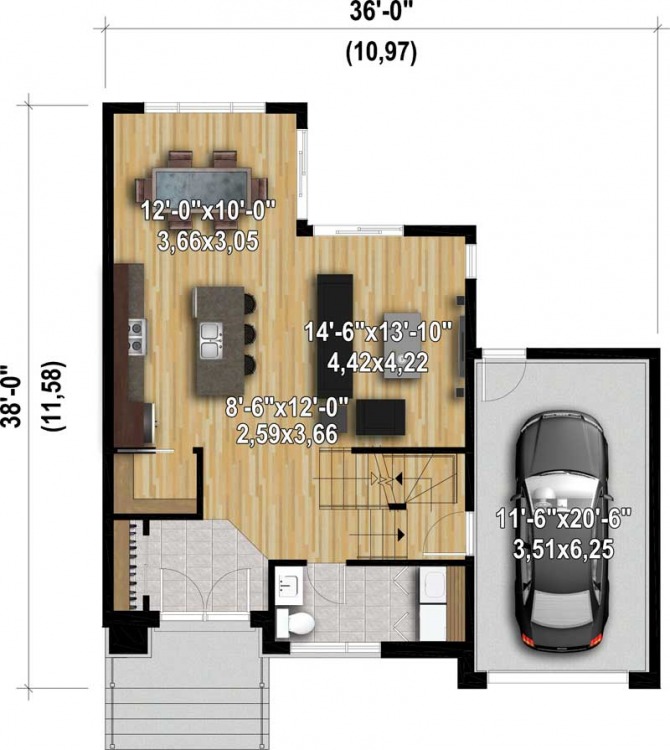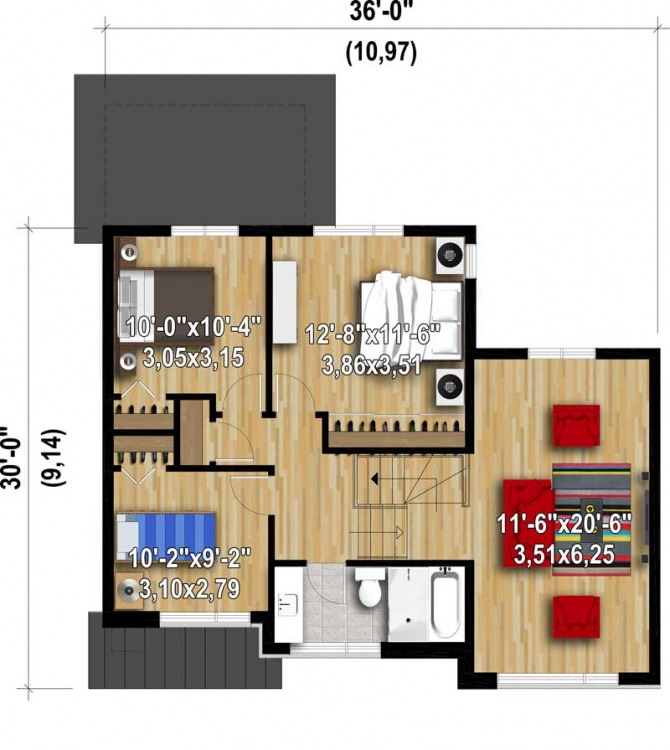Two Story Three Bedroom Contemporary House Plan
Page has been viewed 1476 times

House Plan PM-80869-2-3
Mirror reverse- This home perfectly suited for a narrow lot.
- House facade has stone, glass, and horizontal siding, broad glass entrance, large windows. Slanted shed rooflines add drama to this Contemporary house plan.
- House plan is 36 feet wide by 38 feet deep and provides 1690 square feet of living space in addition to a one-car garage
- The ground floor is 763 square feet. Space includes split levels, foyer, a staircase is in the foyer, great room dining area with sliding glass doors leading to the rear porch, kitchen with an island and pantry, laundry.
- An open layout maximizes the use of the living space.
- The upper floor has 927 square feet of living space and features three bedrooms are up on the second floor where they share a spacious bathroom, home theater lies over the one car garage.
Floor Plans
See all house plans from this designerConvert Feet and inches to meters and vice versa
| ft | in= | m |
Only plan: $250 USD.
Order Plan
HOUSE PLAN INFORMATION
Quantity
Floor
2
Bedroom
3
Bath
1
Cars
1
Half bath
1
Dimensions
Total heating area
155.5 m2
1st floor square
70.2 m2
2nd floor square
85.3 m2
House width
11 m
House depth
11.6 m
Ridge Height
32 m
1st Floor ceiling
2.7 m
2nd Floor ceiling
2.4 m
Walls
Exterior wall thickness
2x6
Wall insulation
3.9 Wt(m2 h)
Facade cladding
- stone
- horizontal siding
- vertical siding
Main roof pitch
23°
Rafters
- wood trusses
Living room feature
- fireplace
- open layout
- vaulted ceiling
Kitchen feature
- kitchen island
- pantry
Bedroom features
- Bath + shower
- upstair bedrooms
Special rooms
- Second floor bedrooms
Garage type
- Attached
Garage Location
front
Garage area
25 m2
Outdoor living
- patio
Plan shape
- square







