Barnhouse - style house plan with asymmetrical roof and terrace
Page has been viewed 1055 times
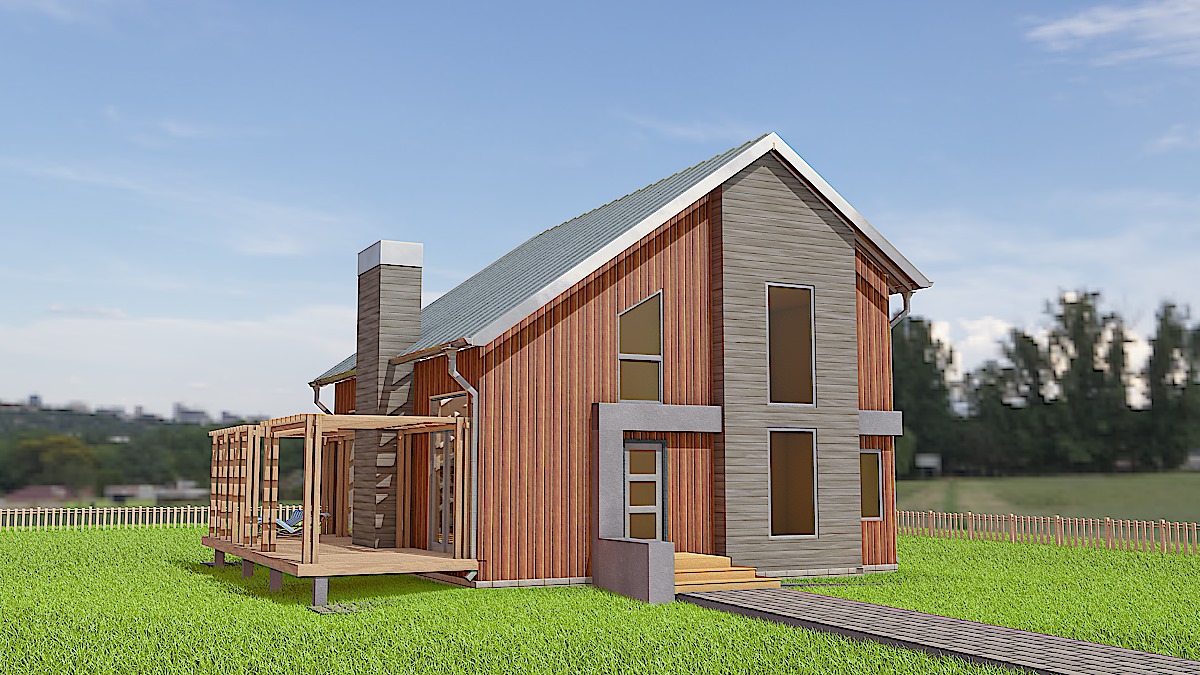
House Plan TD-4466-2-3
Mirror reverseA very modern and practical plan for a two-story frame house in the Barnhouse style. The living room with a second light, sliding glass doors leading to a large terrace take up the entire half of the first floor. Two bedrooms and a bathroom upstairs and one bedroom on the first floor.
HOUSE PLAN IMAGE 1
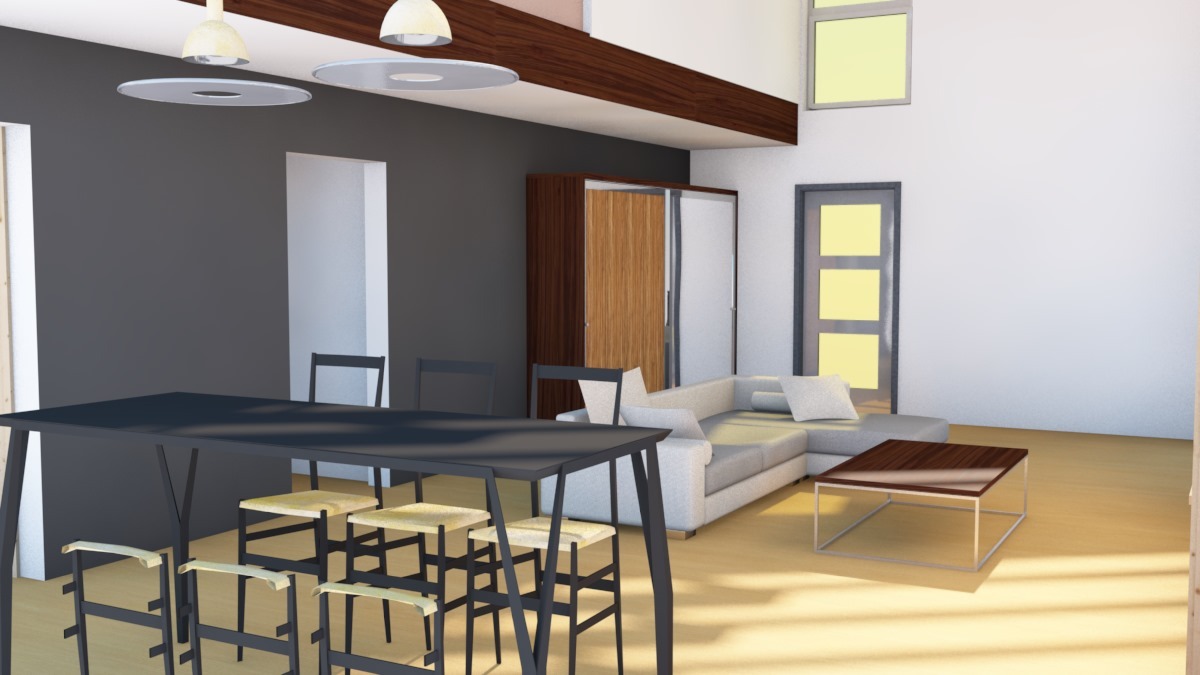
TD-4466-2-3 - Вход в дом
HOUSE PLAN IMAGE 2
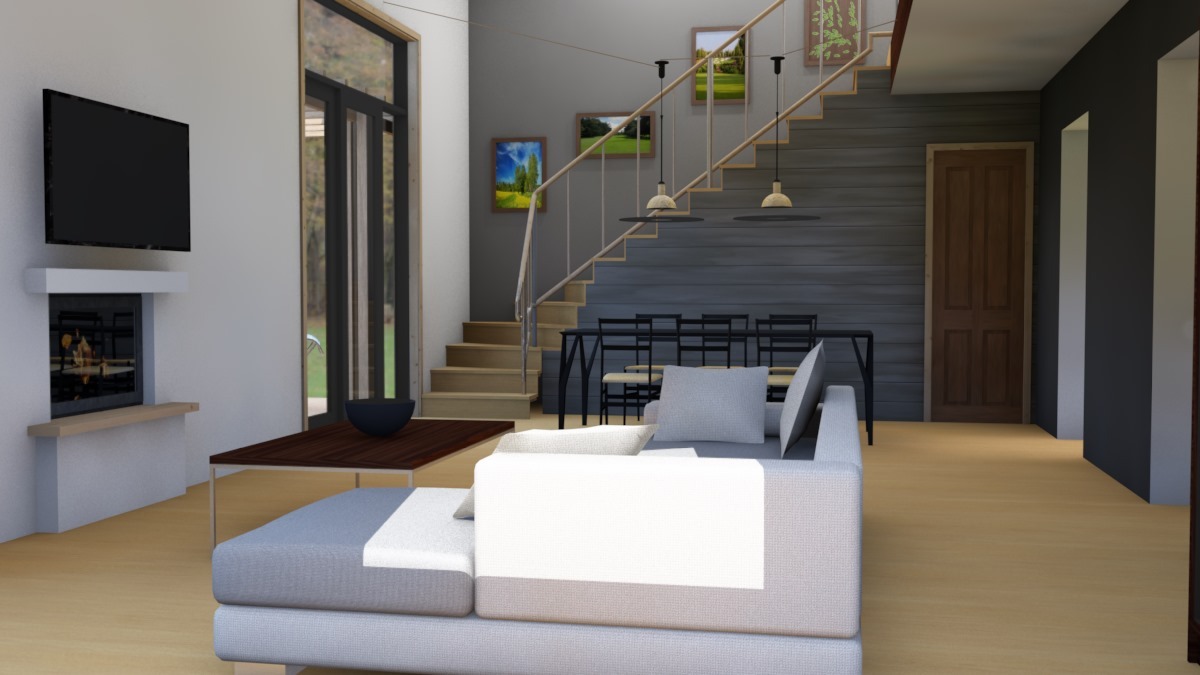
TD-4466-2-3 Гостиная
HOUSE PLAN IMAGE 3
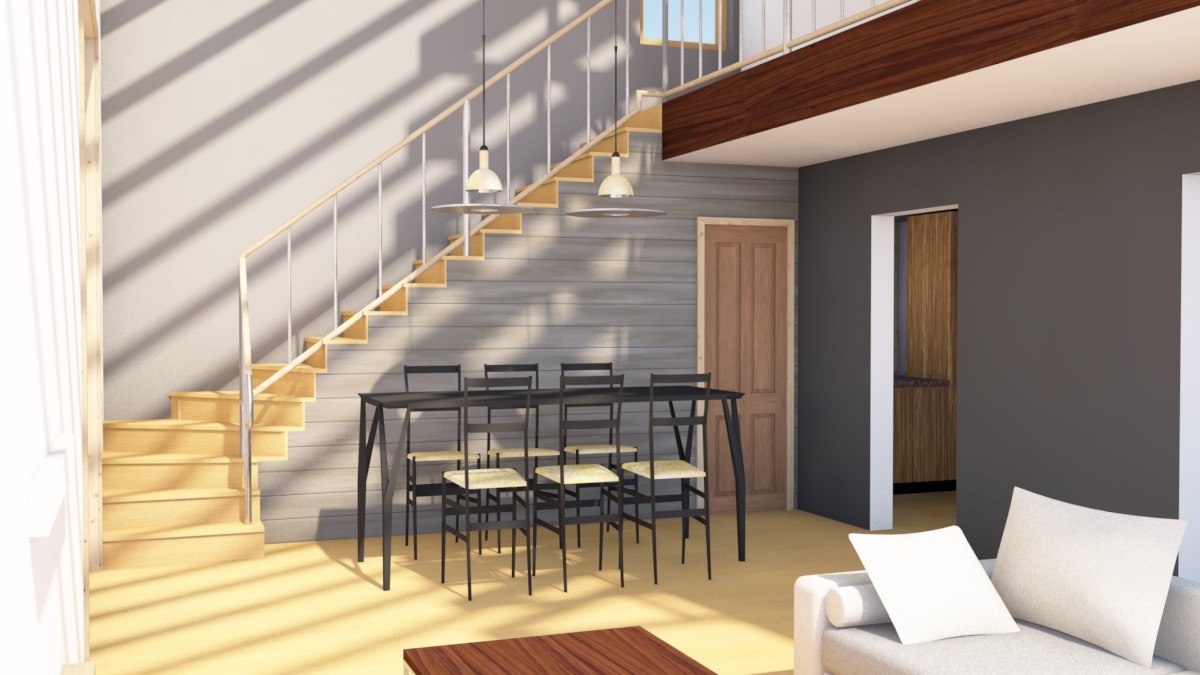
TD-4466-2-3 Столовая
HOUSE PLAN IMAGE 4
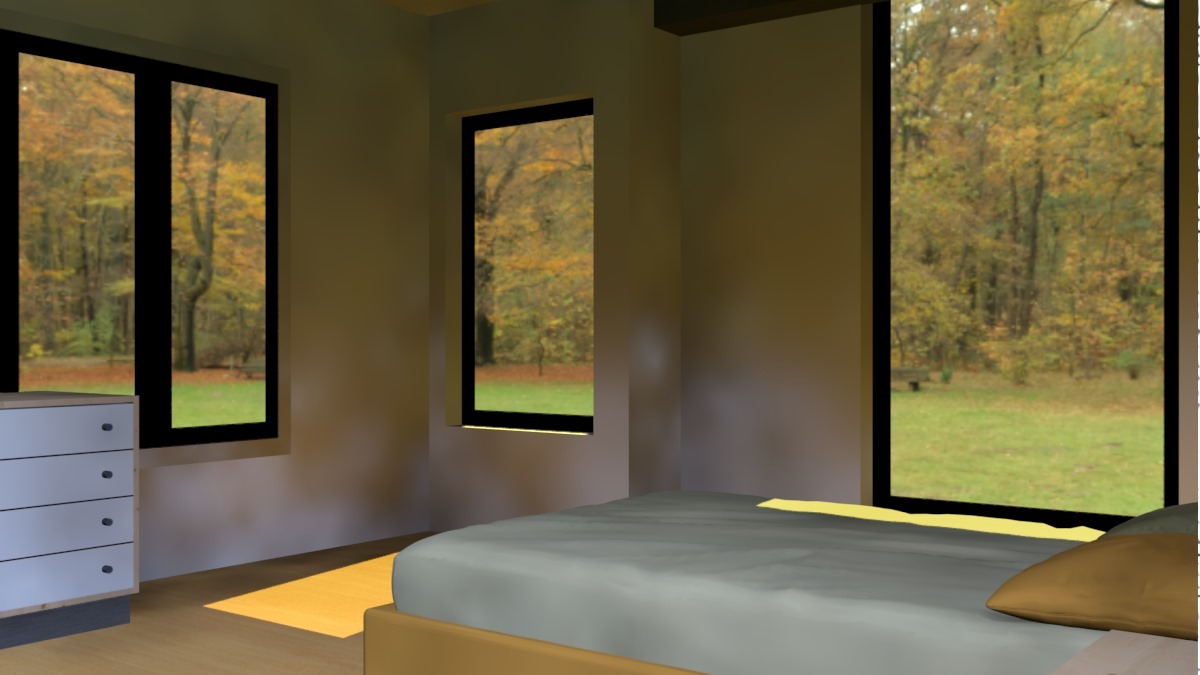
TD-4466-2-3 Спальня 2
HOUSE PLAN IMAGE 5
Левый фасад
HOUSE PLAN IMAGE 6
Правый фасад
HOUSE PLAN IMAGE 7
Вид сзади
Floor Plans
See all house plans from this designerConvert Feet and inches to meters and vice versa
| ft | in= | m |
Only plan: $275 USD.
Order Plan
HOUSE PLAN INFORMATION
Quantity
Floor
2
Bedroom
3
Bath
2
Cars
none
Dimensions
Total heating area
170.3 m2
1st floor square
119.1 m2
2nd floor square
51.2 m2
House width
10.3 m
House depth
10.7 m
Ridge Height
8.3 m
1st Floor ceiling
vary m
2nd Floor ceiling
2.5 m
Walls
Exterior wall thickness
2x6
Wall insulation
3.29 Wt(m2 h)
Facade cladding
- horizontal siding
- facade panels
- fiber cement siding
- vertical siding
Living room feature
- fireplace
- open layout
- vaulted ceiling
Kitchen feature
- separate kitchen
- pantry
Bedroom features
- Walk-in closet
- First floor master
- Split bedrooms
- upstair bedrooms
Outdoor living
- deck
Facade type
- Wood siding house plans





