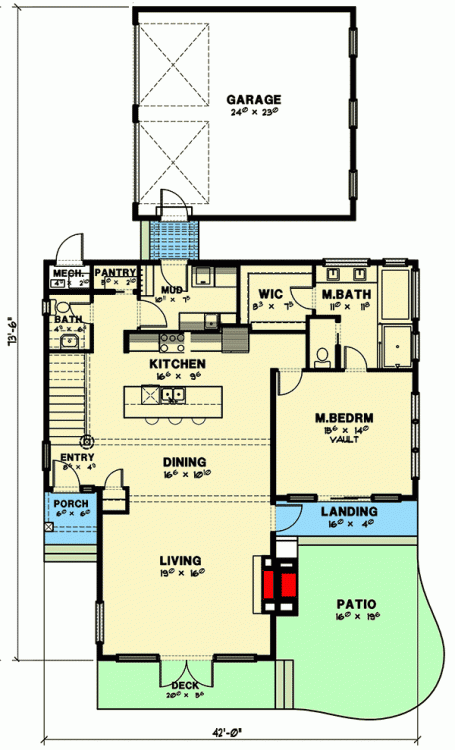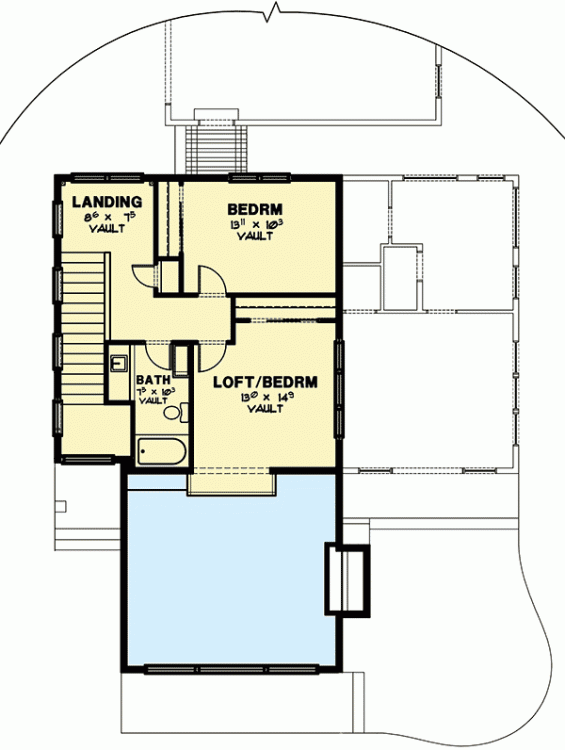Contemporary House Plan with Shed roof and Two Story Great Room
Page has been viewed 207 times
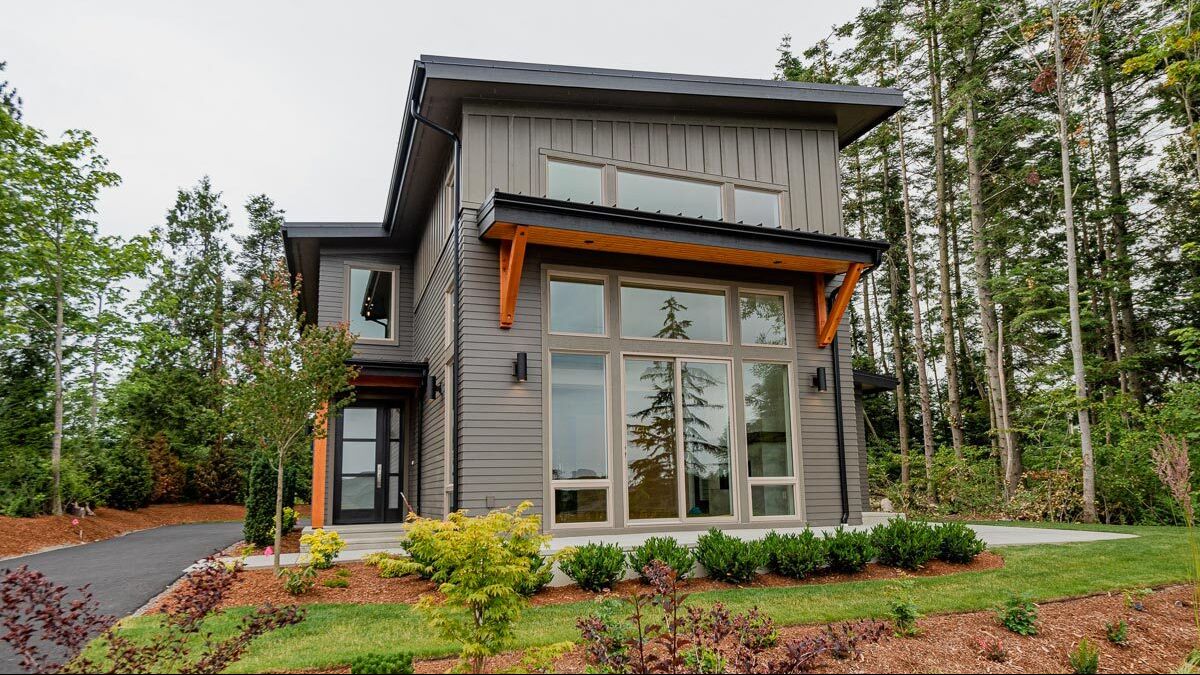
House Plan JWD-280024-2-3
Mirror reverseLots of transom windows bring extra light into this splendid Contemporary house plan.
- On the main floor, the open living area of the combined kitchen, dining room and living room - open to above - gives a spacious feeling. The kitchen island has two sinks, a dishwasher, prep space and provides seating for three people.
- Back to back fireplaces warm the great room and the front patio.
- The master bedroom has access to the outside, a five-fixture bath, and a walk-in closet.
- Upstairs, the front room overlooks the living room below and can be used as a bedroom or loft. A bedroom and bath complete the floor.
- A 2-car detached garage comes with the plans and can be connected to the house by a breezeway if you choose.
-
HOUSE PLAN IMAGE 1
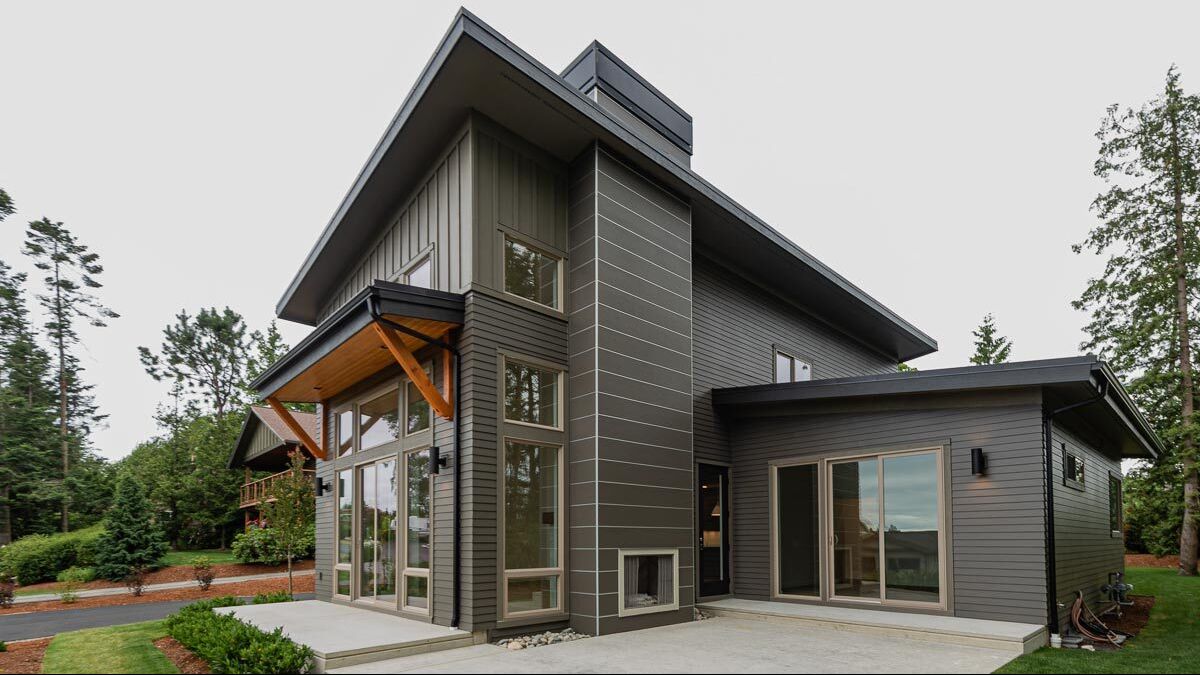
Image 72. Plan JWD-280024-2-3
HOUSE PLAN IMAGE 2
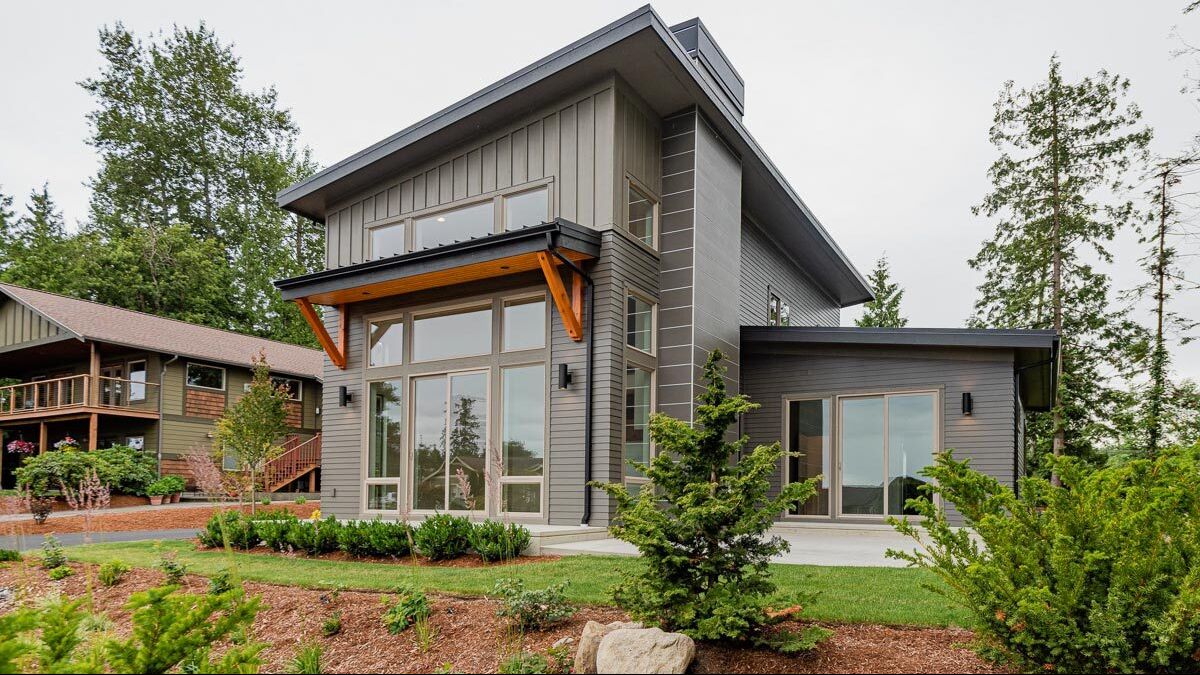
Image 71. Plan JWD-280024-2-3
HOUSE PLAN IMAGE 3
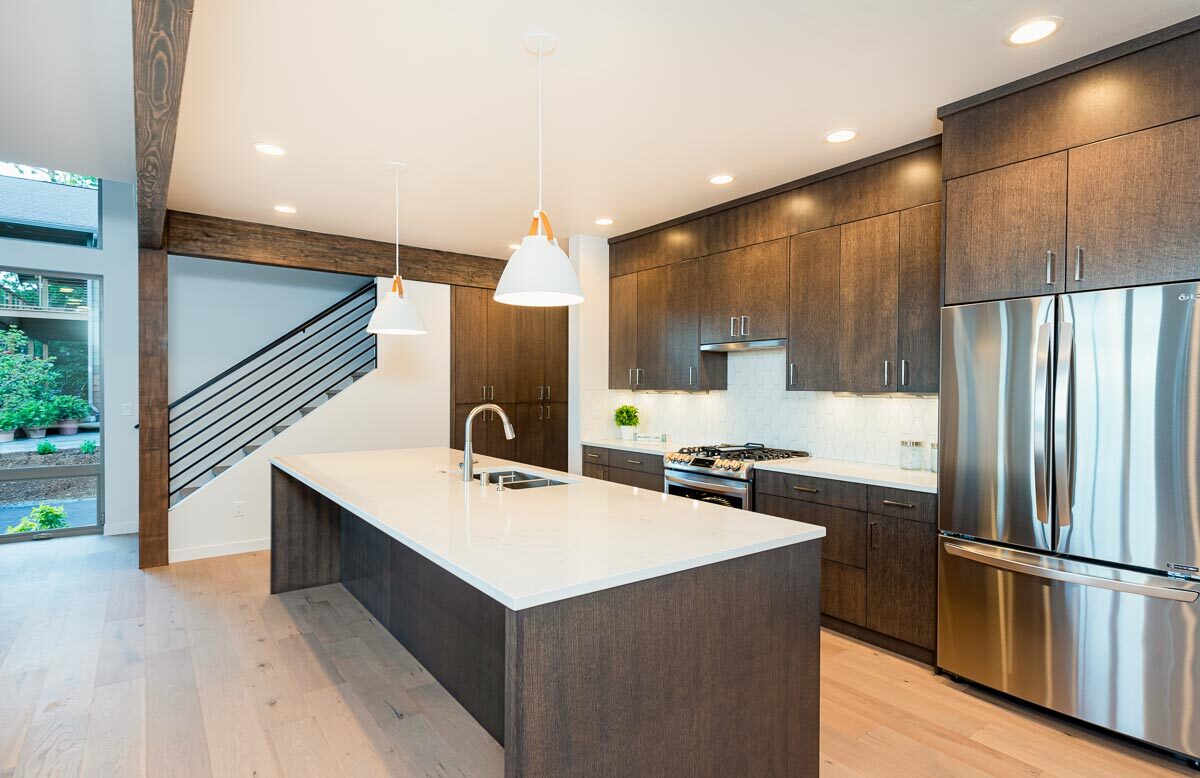
Image 24. Plan JWD-280024-2-3
HOUSE PLAN IMAGE 4
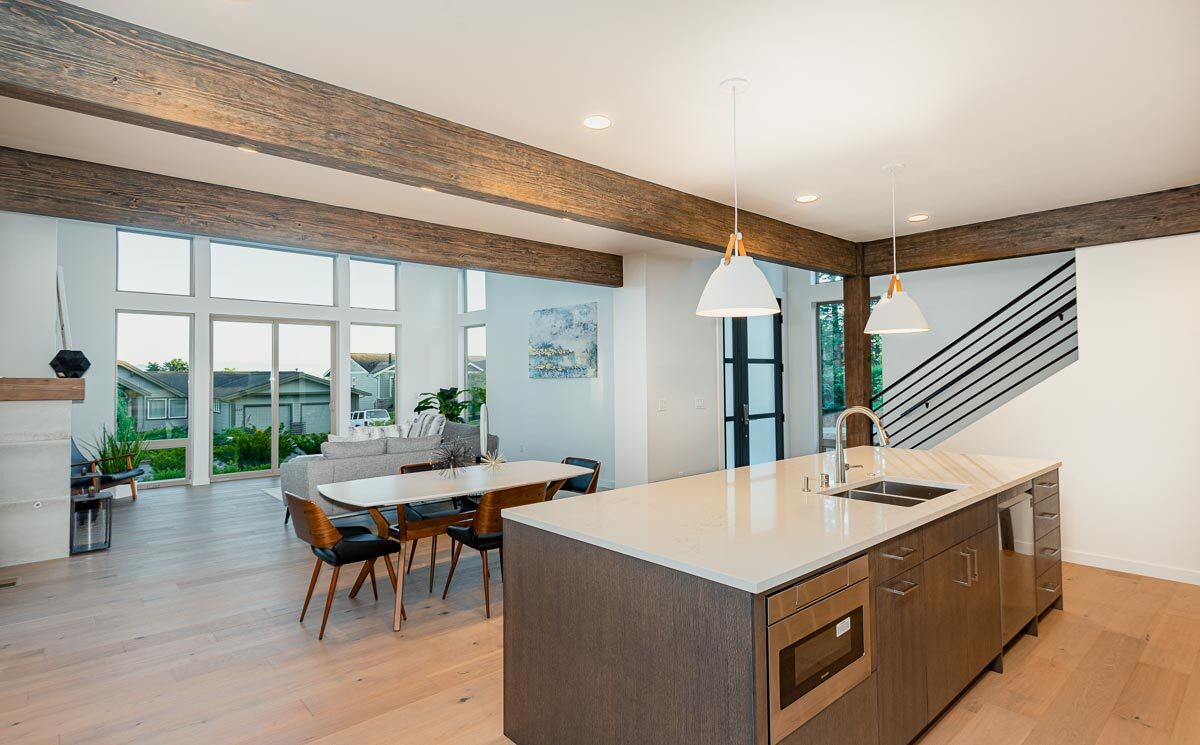
Image 25. Plan JWD-280024-2-3
HOUSE PLAN IMAGE 5
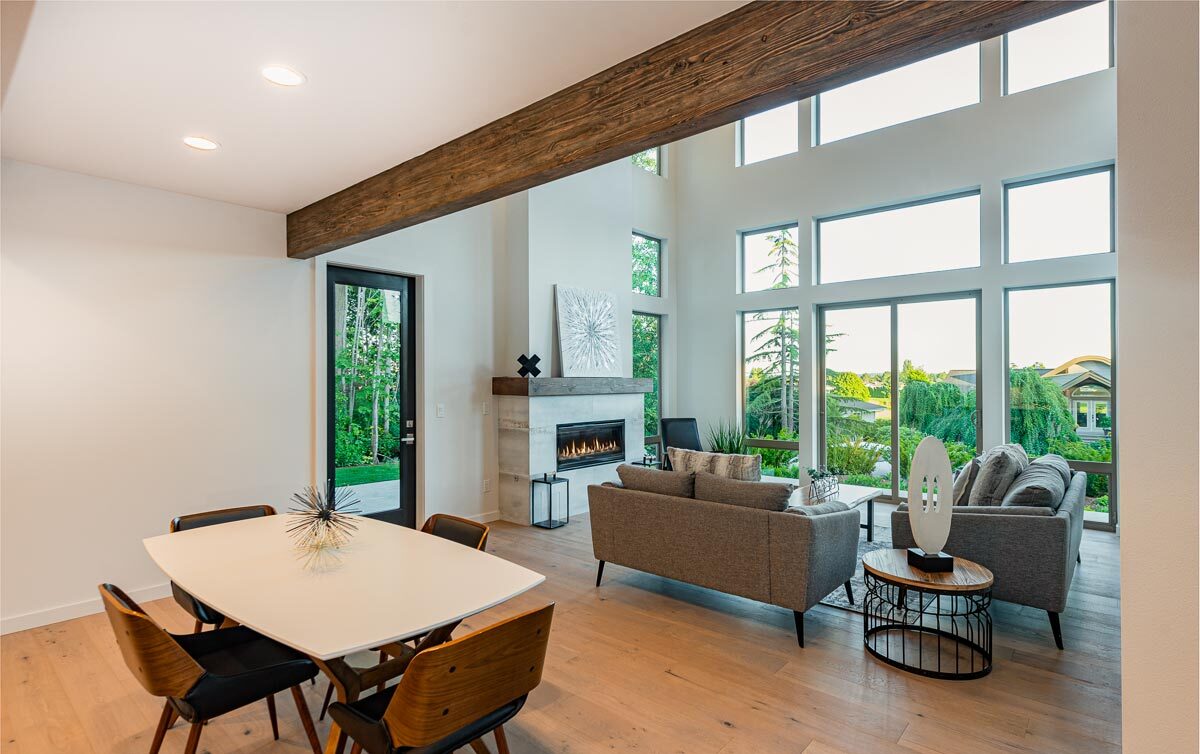
Image 26. Plan JWD-280024-2-3
HOUSE PLAN IMAGE 6
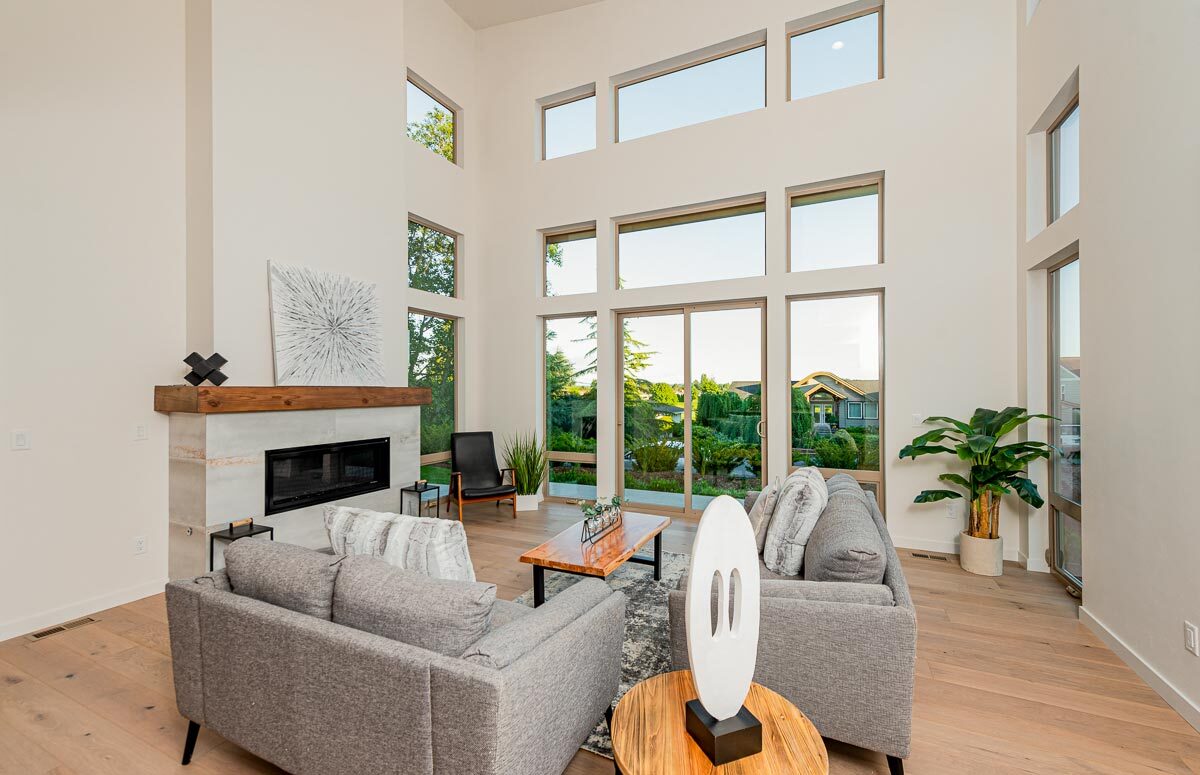
Image 27. Plan JWD-280024-2-3
HOUSE PLAN IMAGE 7
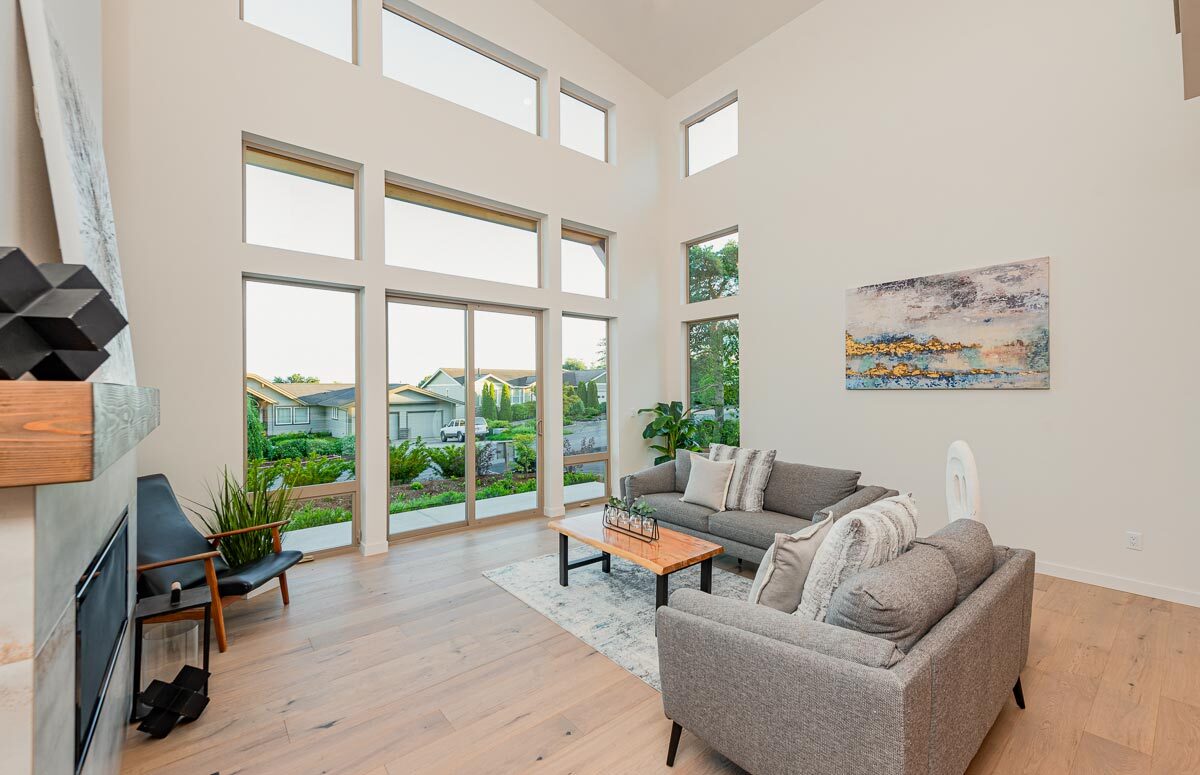
Image 29. Plan JWD-280024-2-3
HOUSE PLAN IMAGE 8
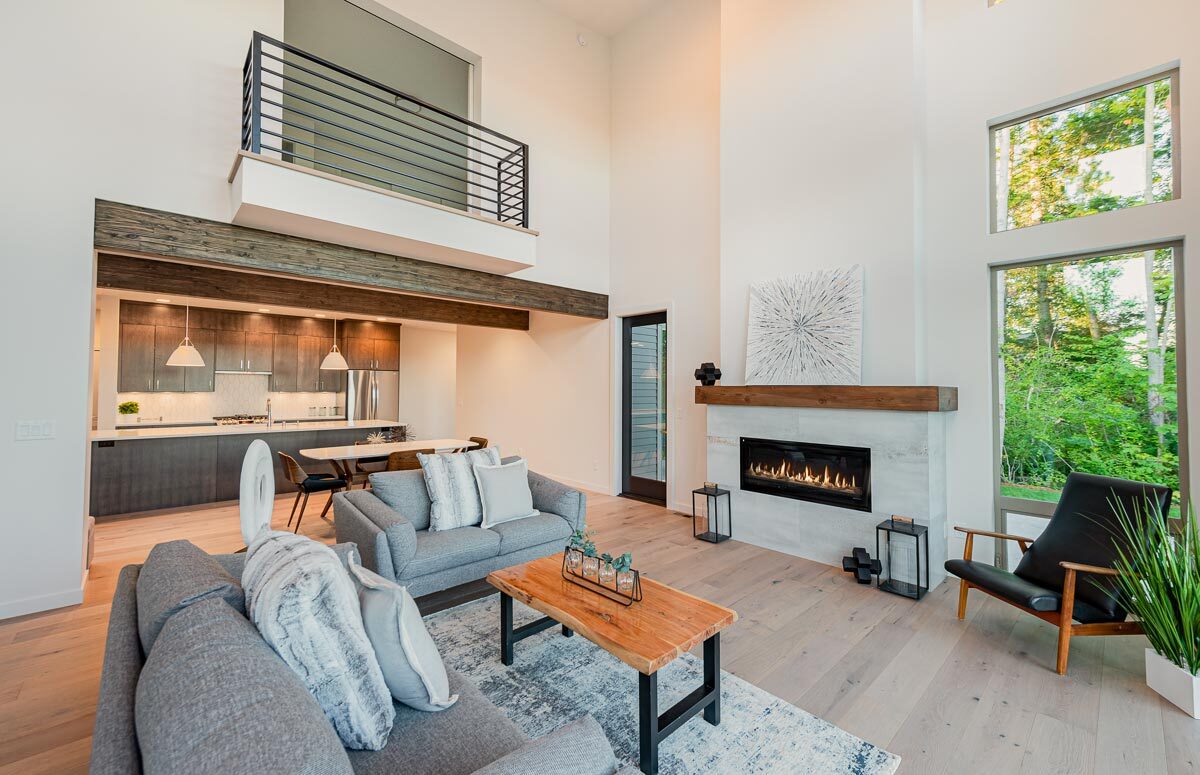
Image 30. Plan JWD-280024-2-3
HOUSE PLAN IMAGE 9
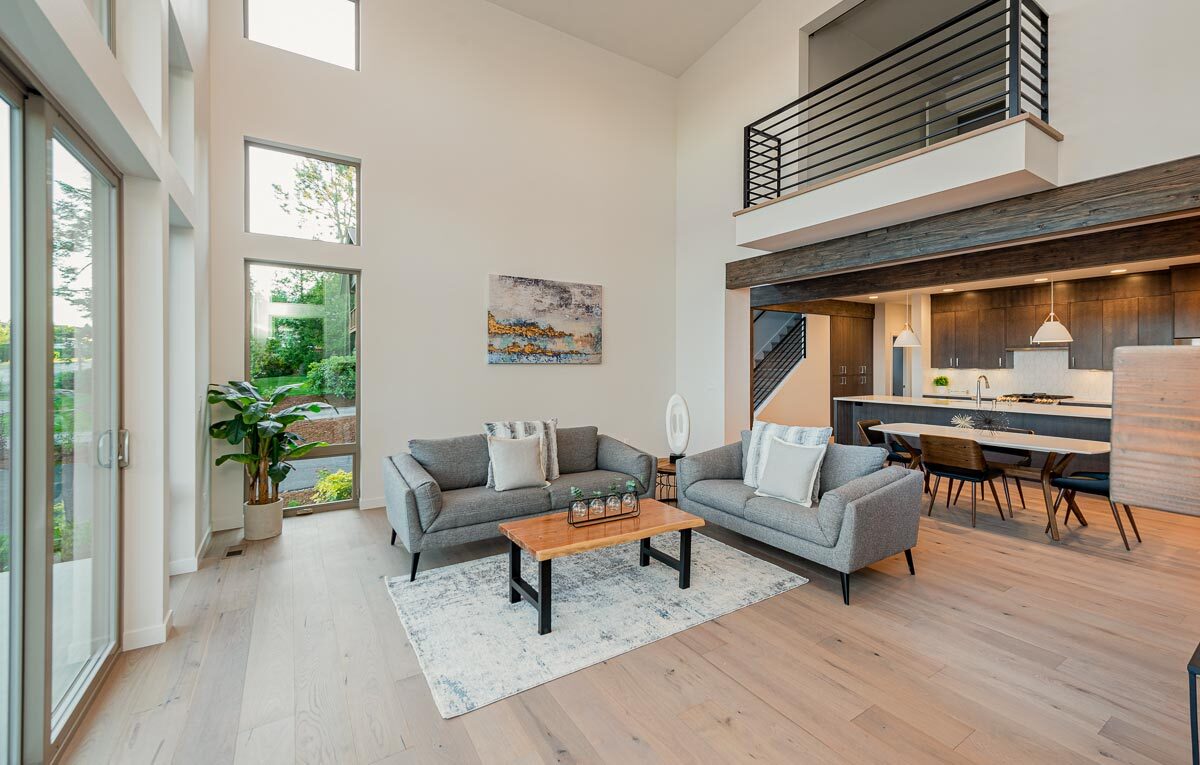
Image 31. Plan JWD-280024-2-3
HOUSE PLAN IMAGE 10
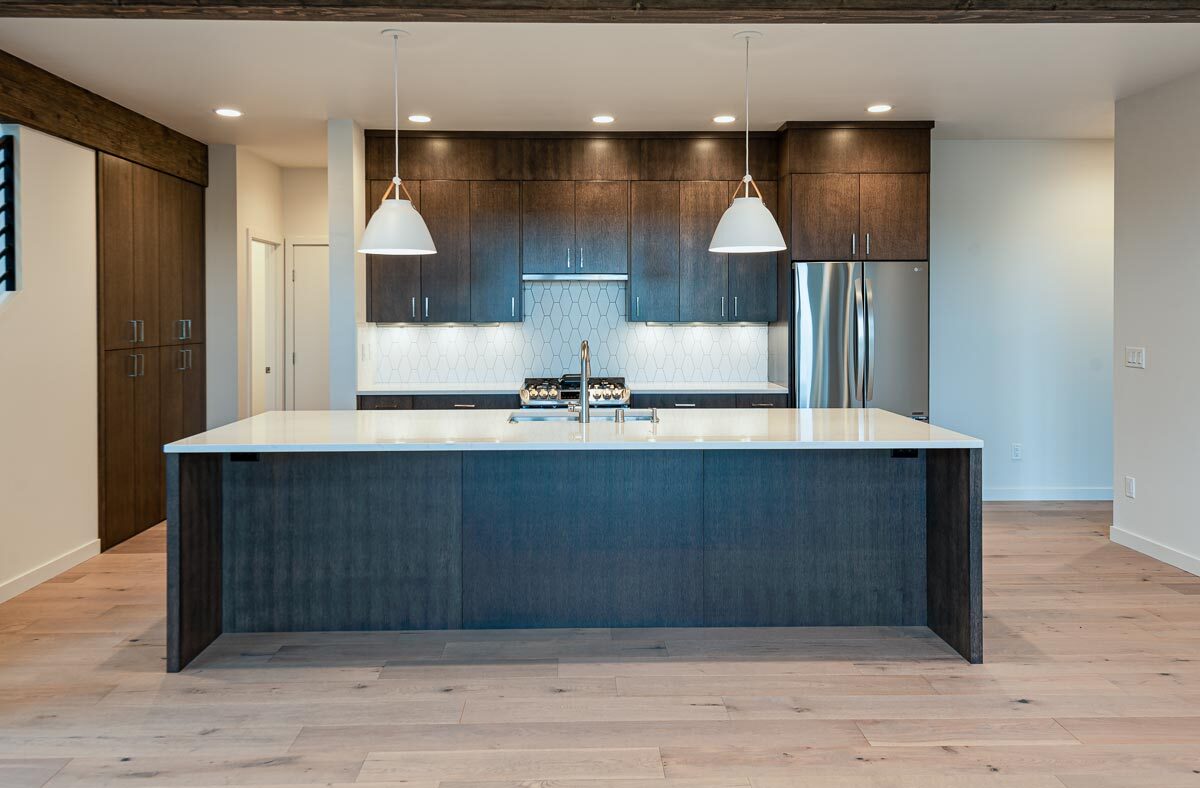
Image 32. Plan JWD-280024-2-3
HOUSE PLAN IMAGE 11
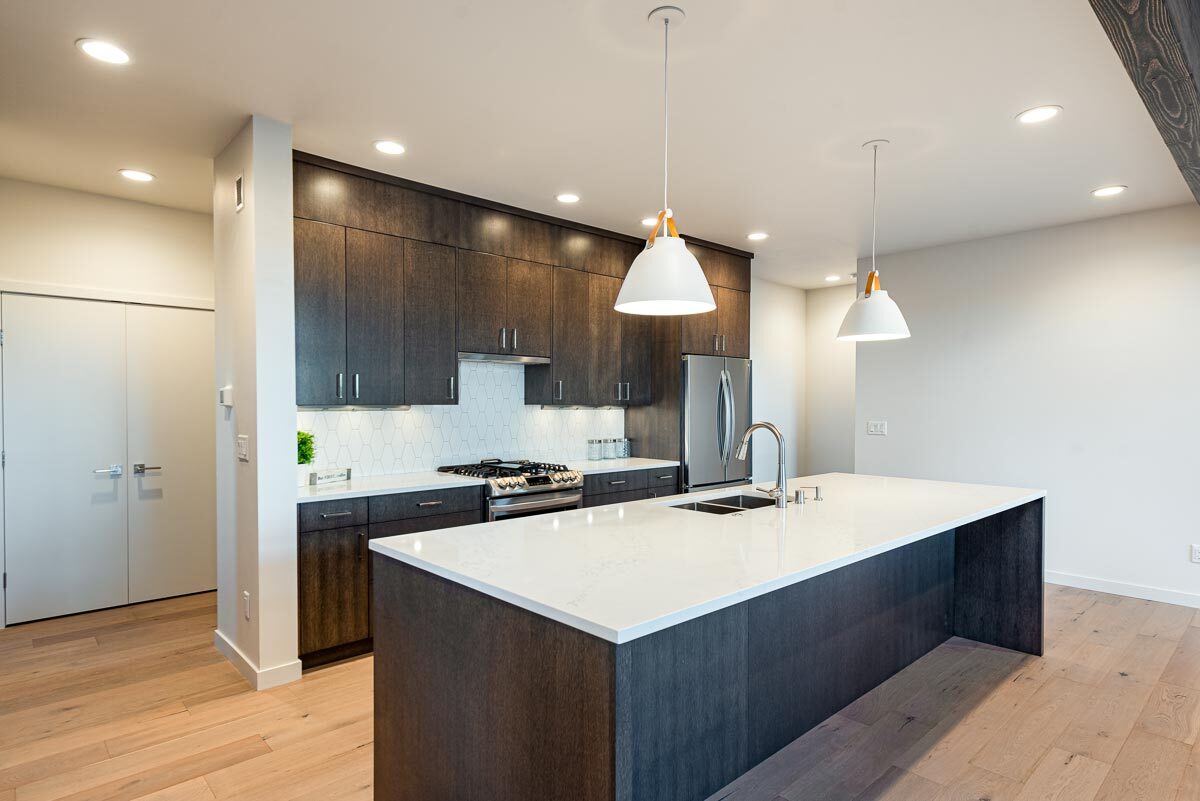
Image 33. Plan JWD-280024-2-3
HOUSE PLAN IMAGE 12
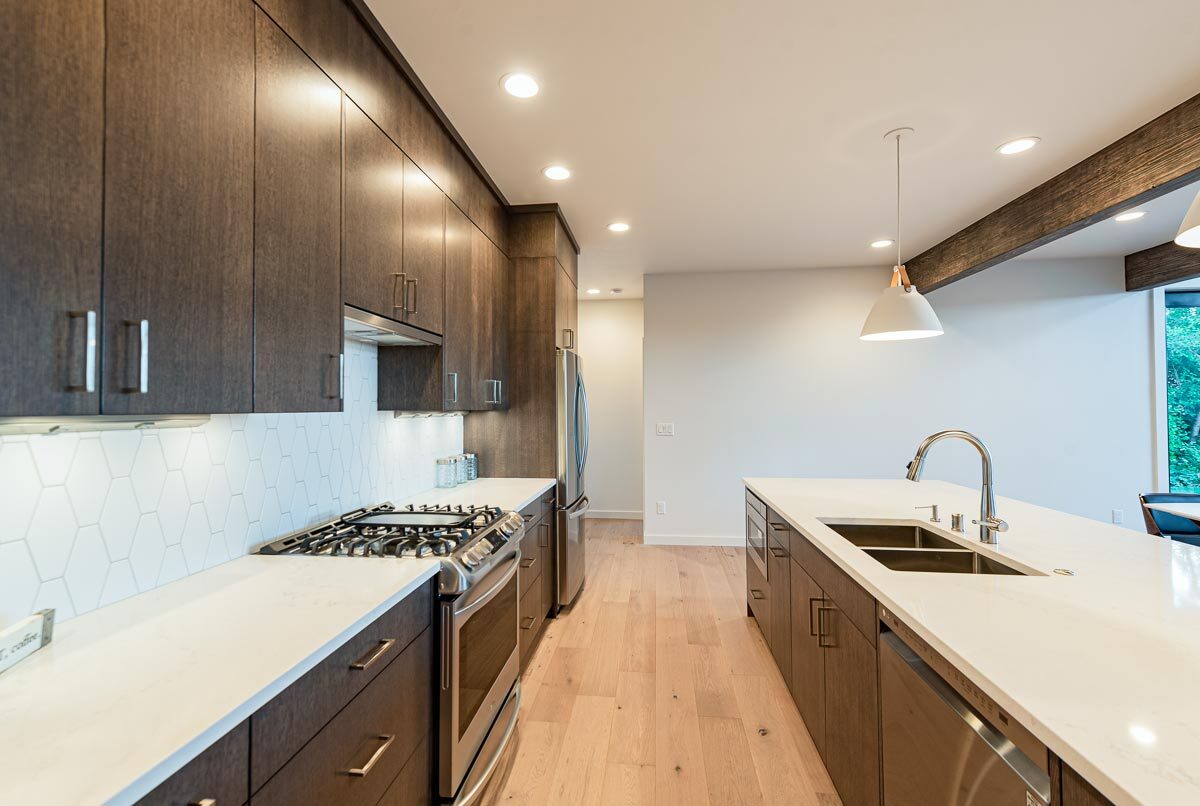
Image 36. Plan JWD-280024-2-3
HOUSE PLAN IMAGE 13
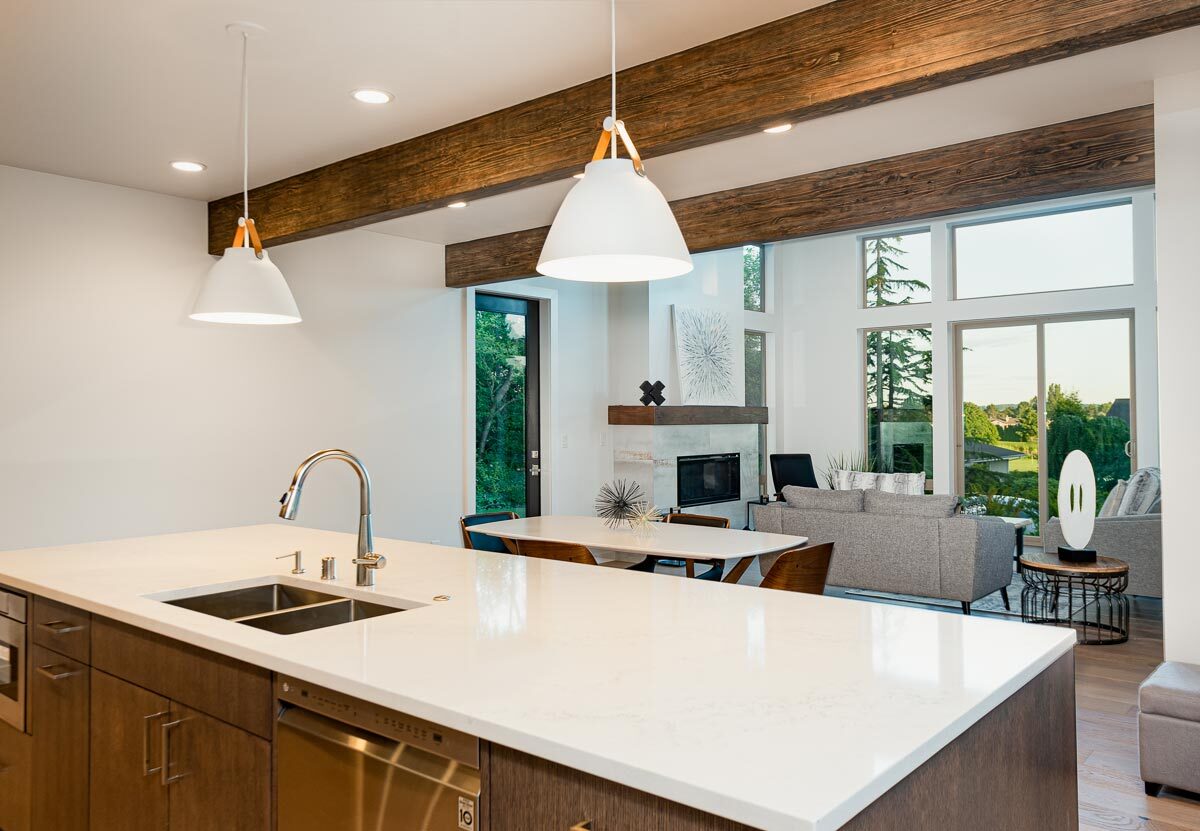
Image 39. Plan JWD-280024-2-3
HOUSE PLAN IMAGE 14
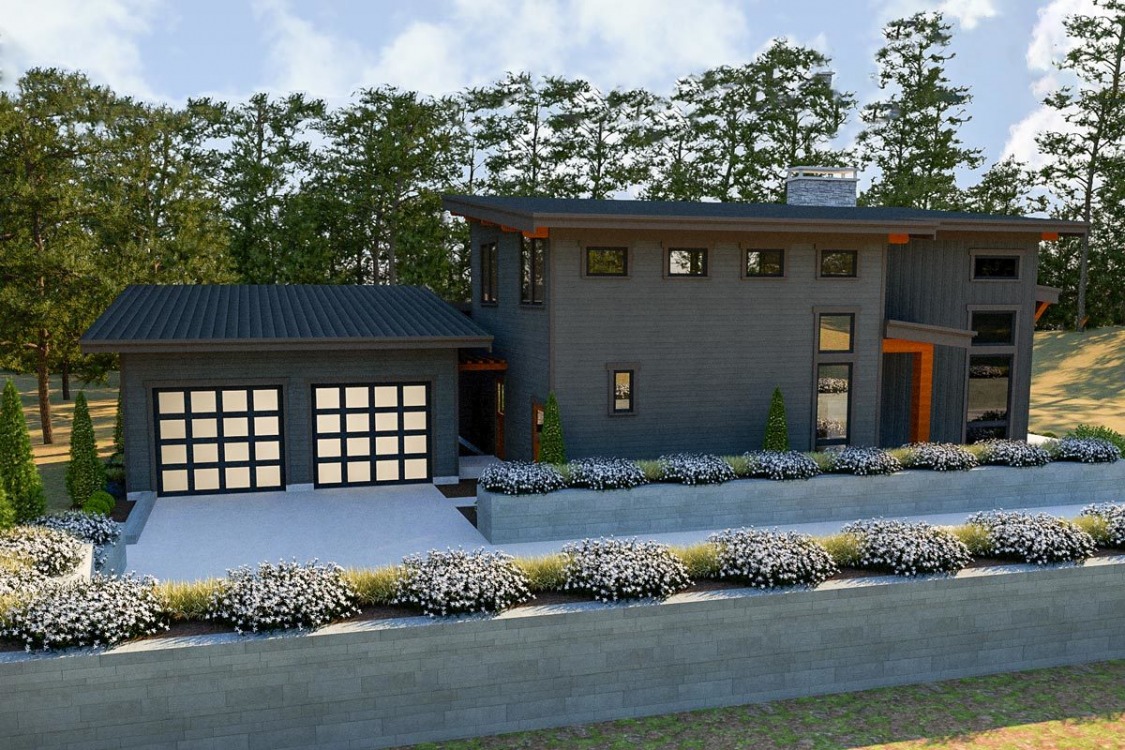
Вид слева
HOUSE PLAN IMAGE 15
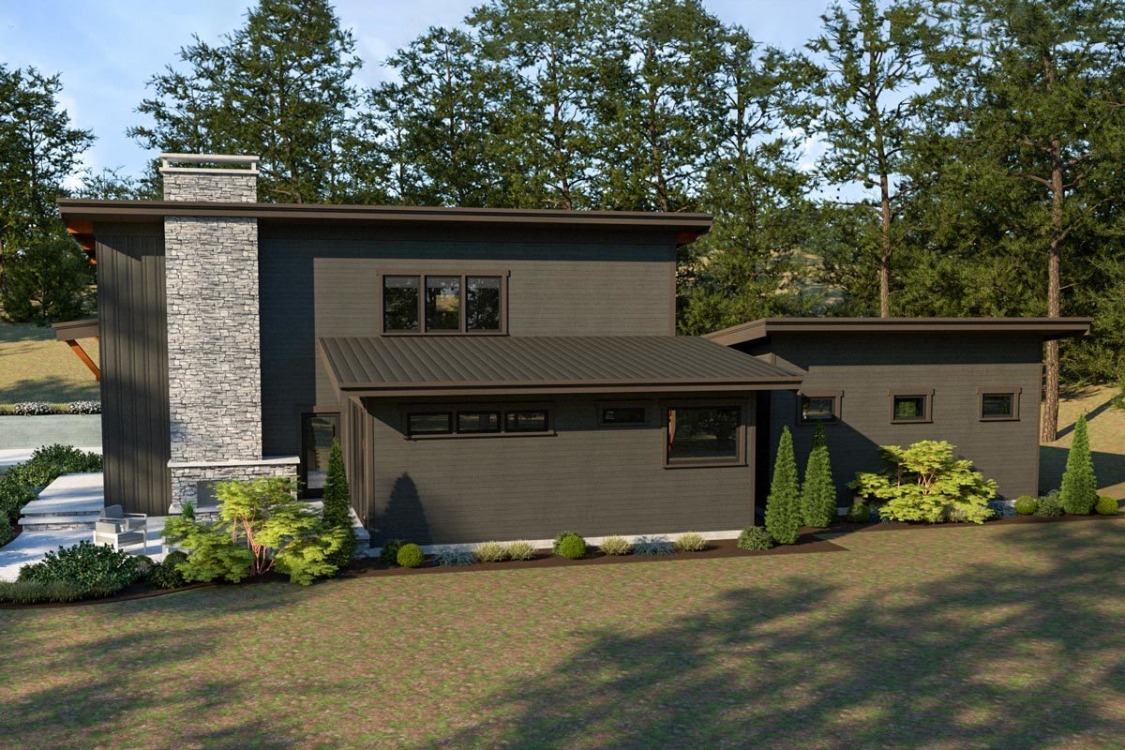
Вид справа
HOUSE PLAN IMAGE 16
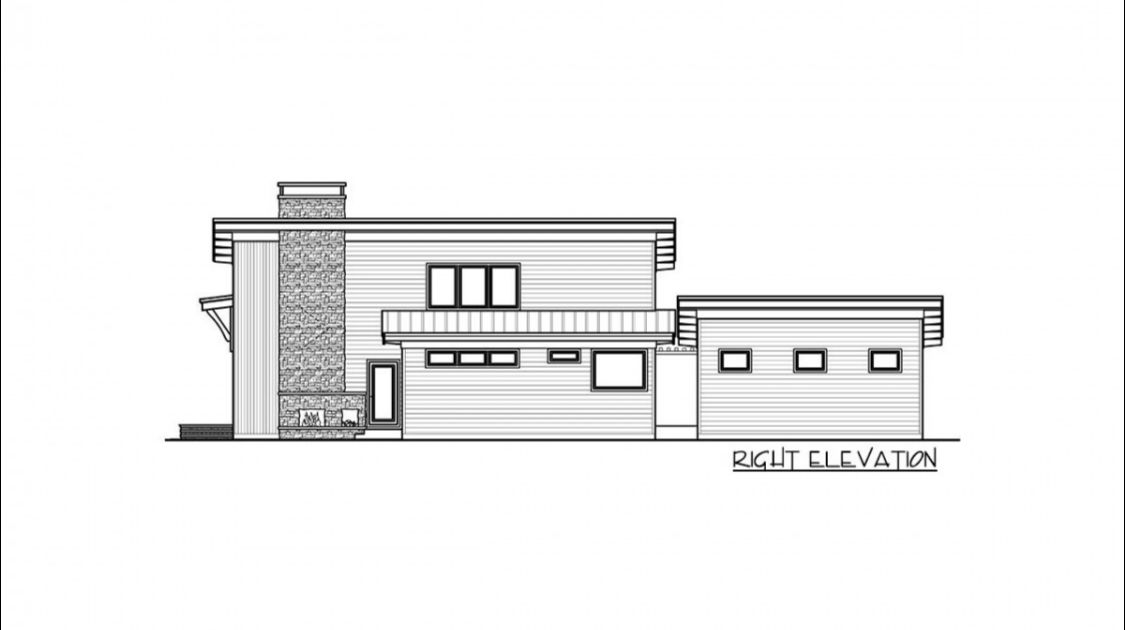
Правый фасад
HOUSE PLAN IMAGE 17
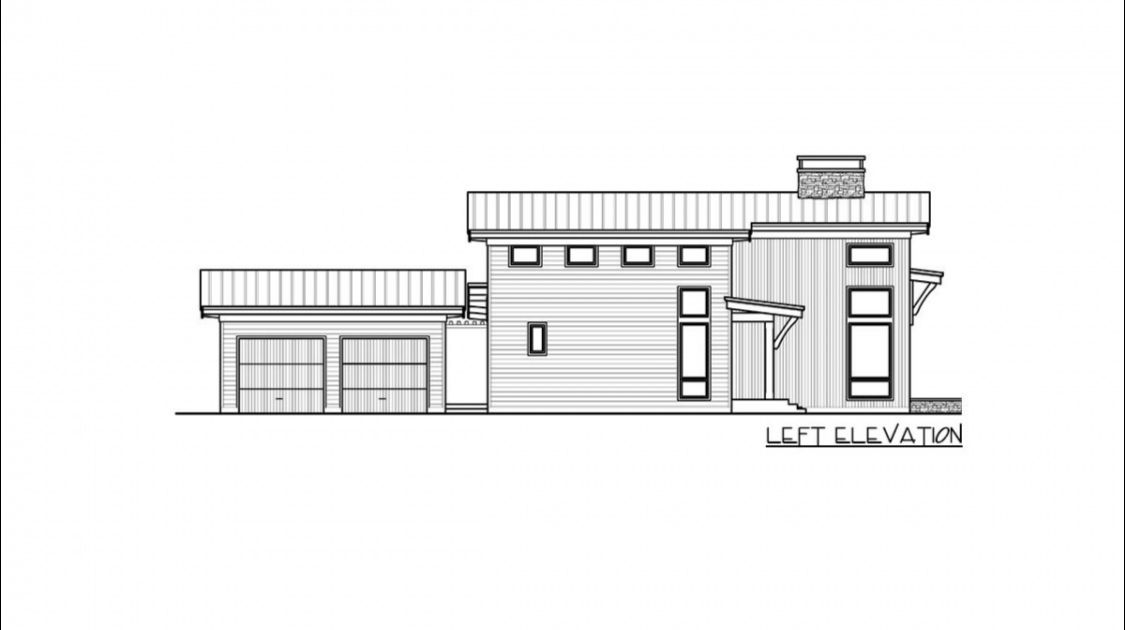
Левый фасад
HOUSE PLAN IMAGE 18
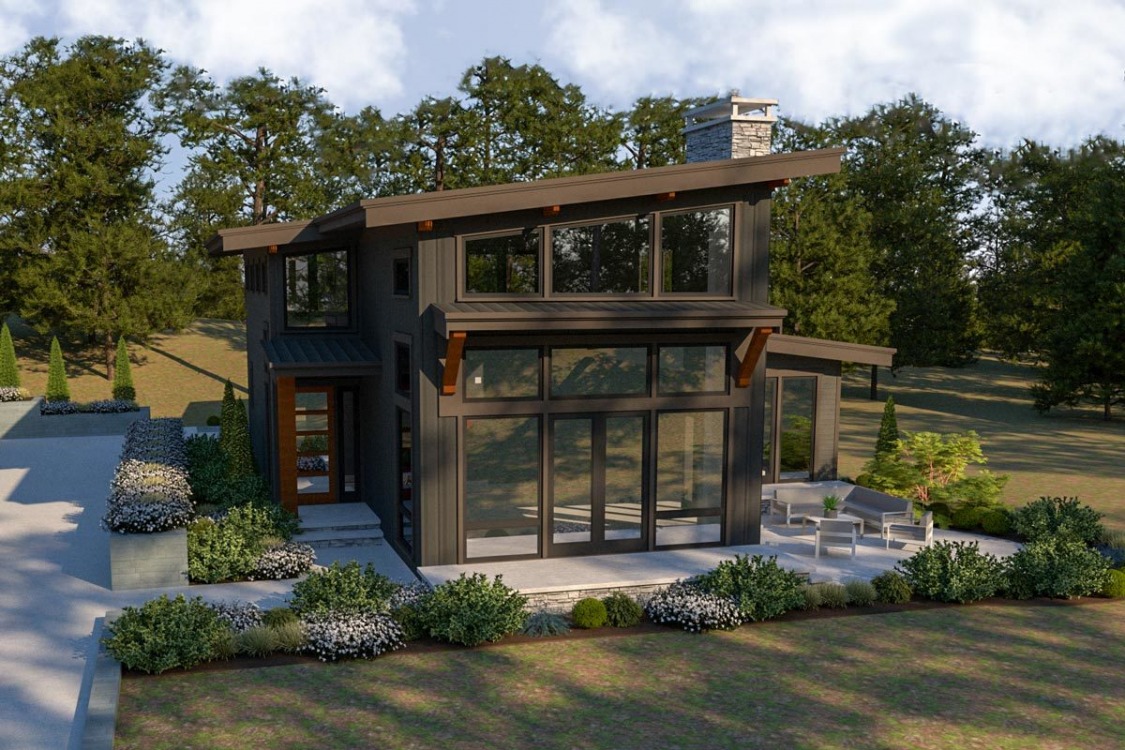
280024JWD_front-_1543940334.jpg
Floor Plans
See all house plans from this designerConvert Feet and inches to meters and vice versa
| ft | in= | m |
Only plan: $300 USD.
Order Plan
HOUSE PLAN INFORMATION
Quantity
Floor
2
Bedroom
3
Bath
2
Cars
2
Half bath
1
Dimensions
Total heating area
195.3 m2
1st floor square
138.2 m2
2nd floor square
57 m2
House width
12.8 m
House depth
22.4 m
1st Floor ceiling
2.7 m
2nd Floor ceiling
2.7 m
Foundation
- crawlspace
Walls
Exterior wall thickness
2x6
Wall insulation
3.2 Wt(m2 h)
Facade cladding
- fiber cement siding
- vertical siding
Living room feature
- fireplace
- open layout
- vaulted ceiling
Kitchen feature
- kitchen island
- pantry
Bedroom features
- Walk-in closet
- First floor master
- Private patio access
- Bath + shower
- Split bedrooms
Garage type
- Detached
Garage area
55 m2
Outdoor living
- deck
- patio
Facade type
- Wood siding house plans
