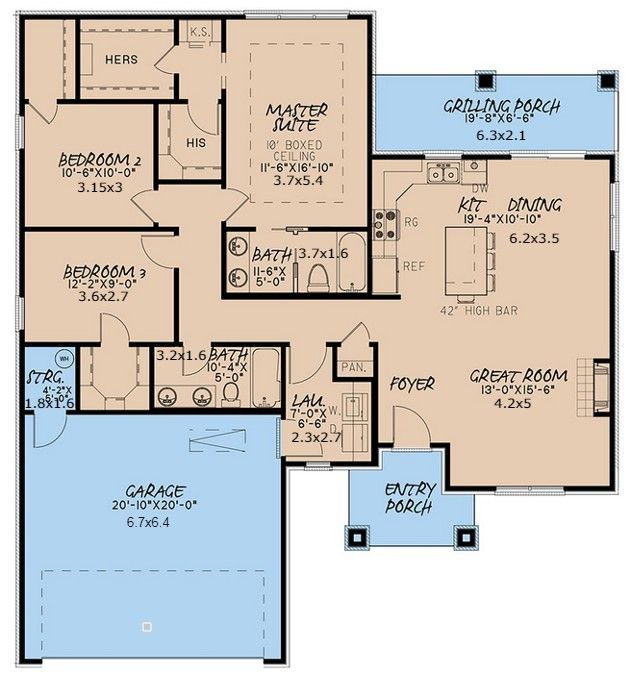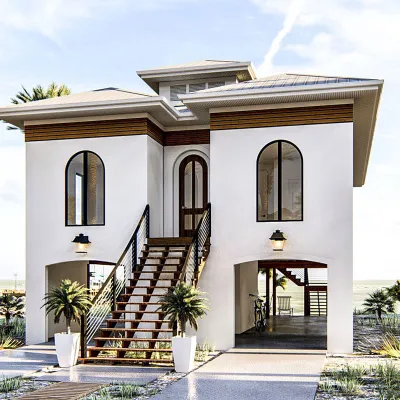3 bedroom single story frame house plan with a two car garage
Page has been viewed 89 times
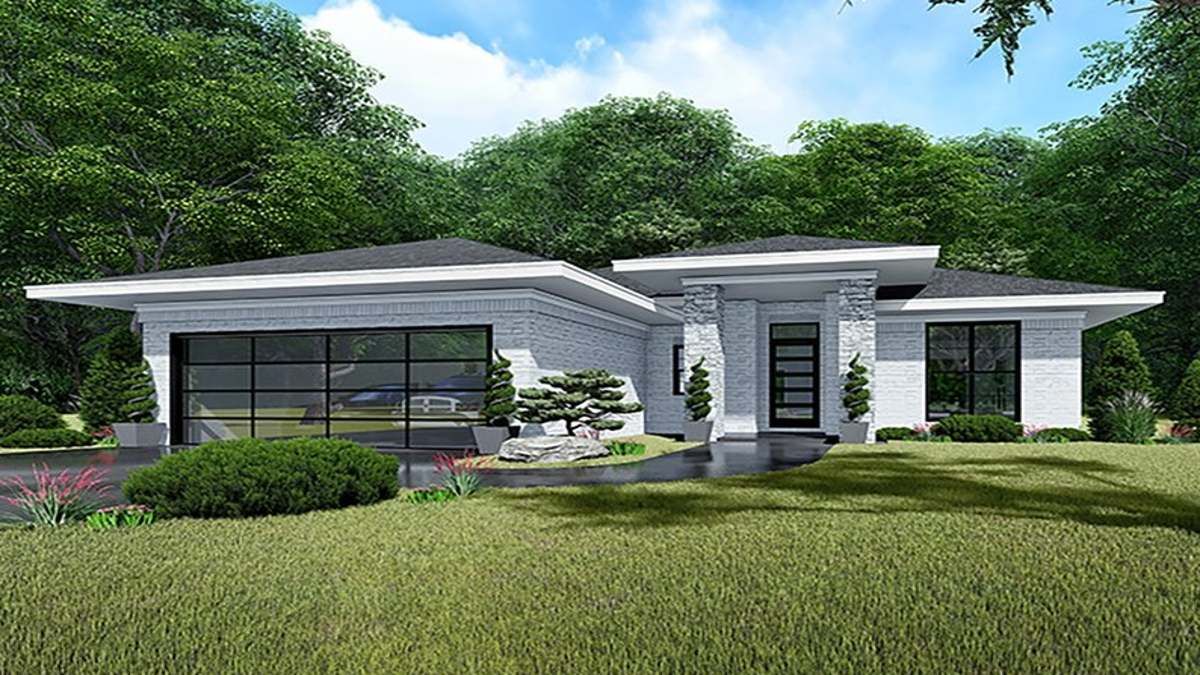
House Plan TD-261021-1-3
Mirror reverseEven though the house is of a wooden frame - the whole construction is the standard of reliability. A hipped roof with a low slope makes the place beautiful and resistant to various weather hazards. Finishing the facade with stone or brick will decorate the home and create a visual picture of a stone house. A tape foundation or slab will be suitable for the foundation of such a house, but still, try to make the site's geology that babe was fully confident in the quality of the entire project's construction. Your house will be energy-efficient thanks to modern insulation, so do not forget about sound and economically viable ventilation. The layout of this plan is practical and will create a comfortable living environment, and the wooden frame will allow you to change the partitions as you wish.
HOUSE PLAN IMAGE 1
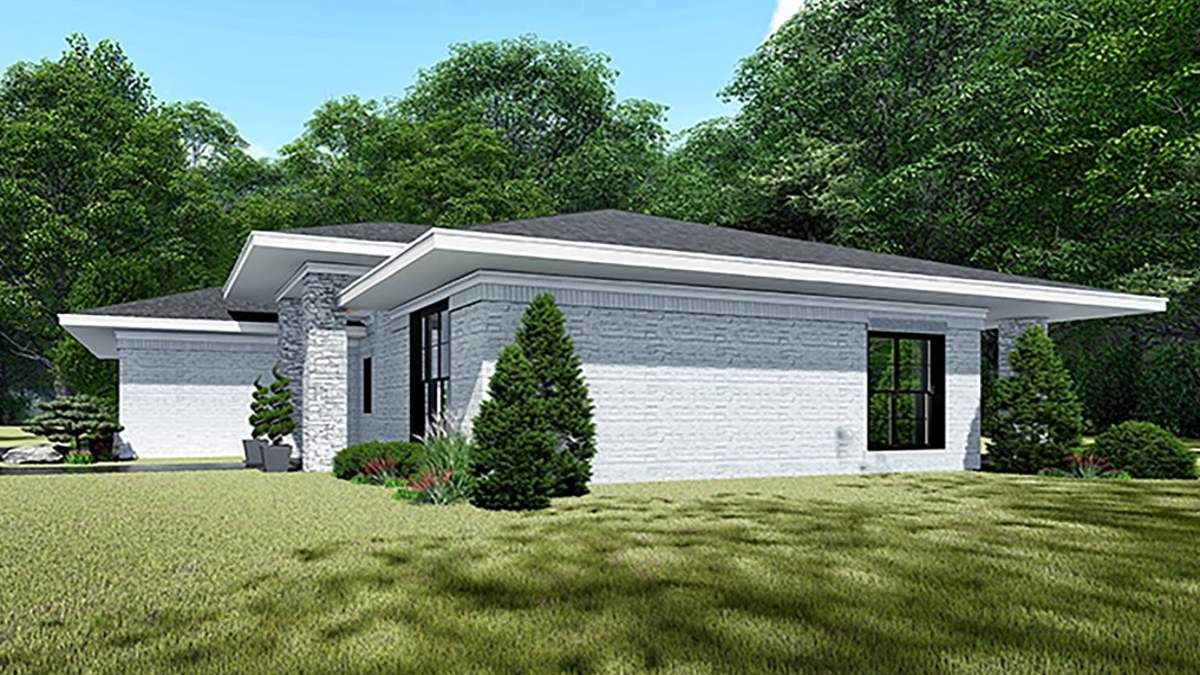
Правый фасад
HOUSE PLAN IMAGE 2
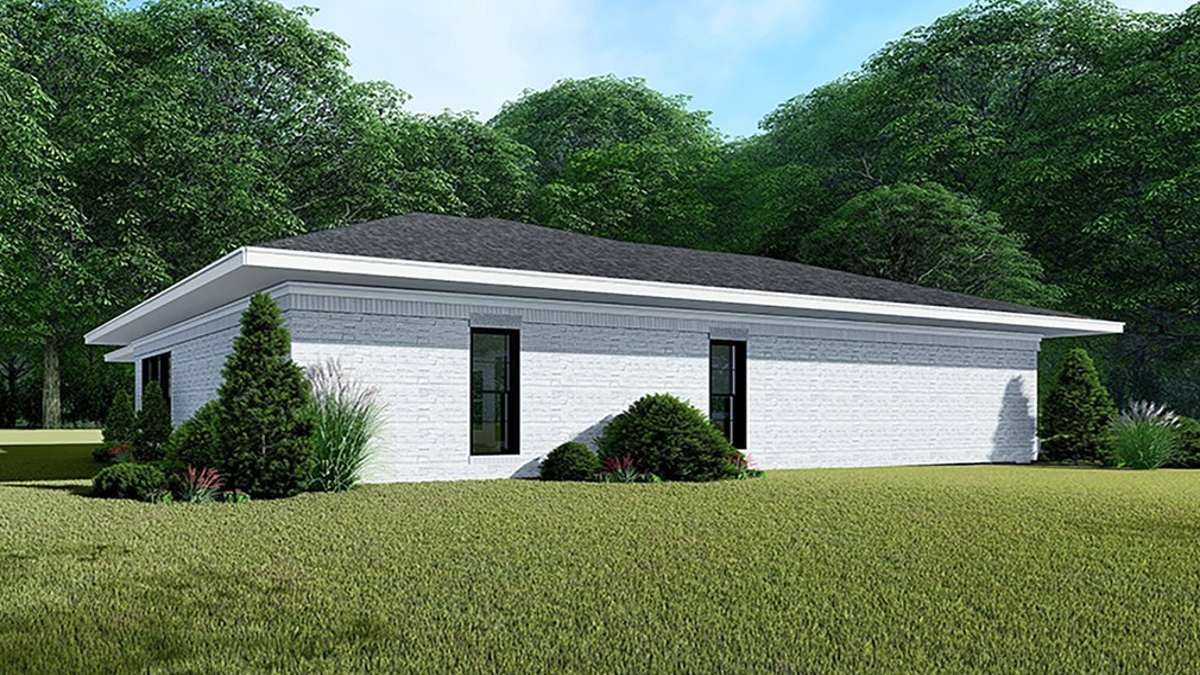
Вид сзади
HOUSE PLAN IMAGE 3
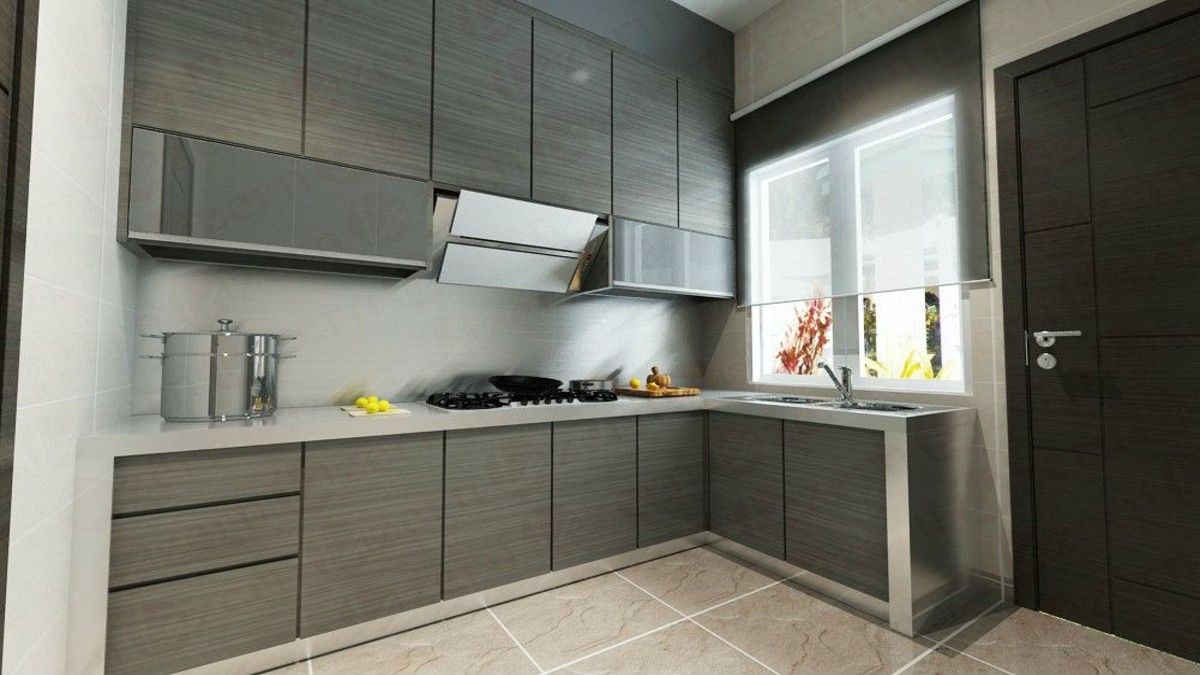
Кухня с выходом на террасу
HOUSE PLAN IMAGE 4
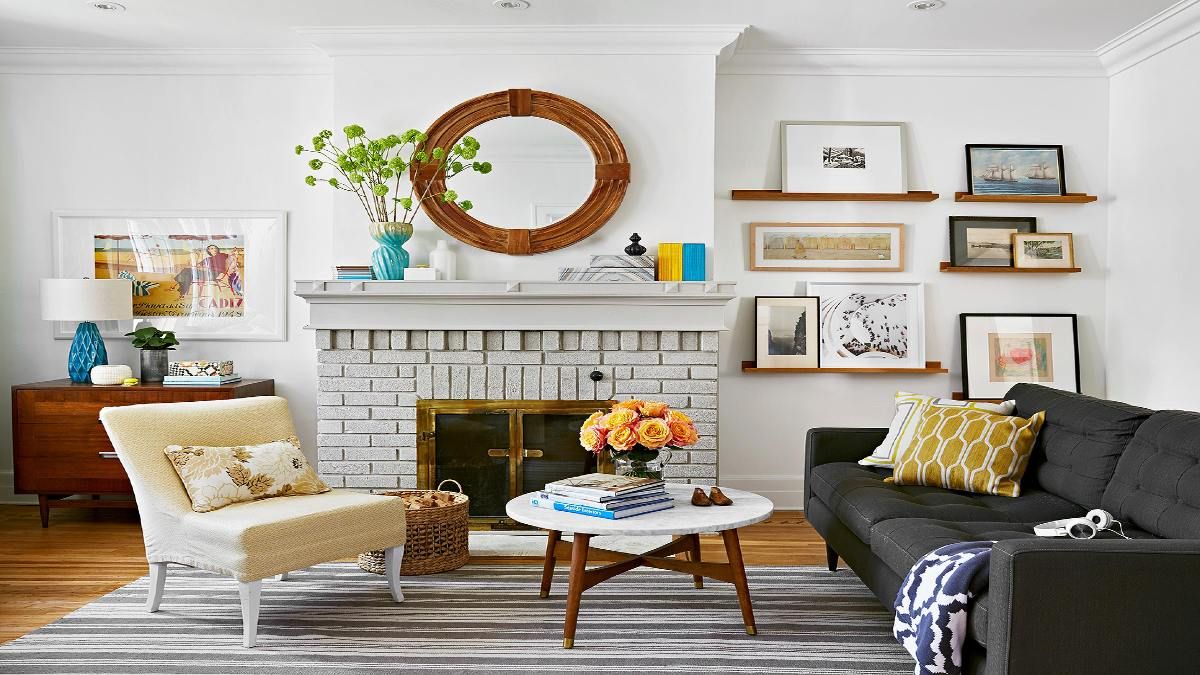
Гостиная с камином
HOUSE PLAN IMAGE 5
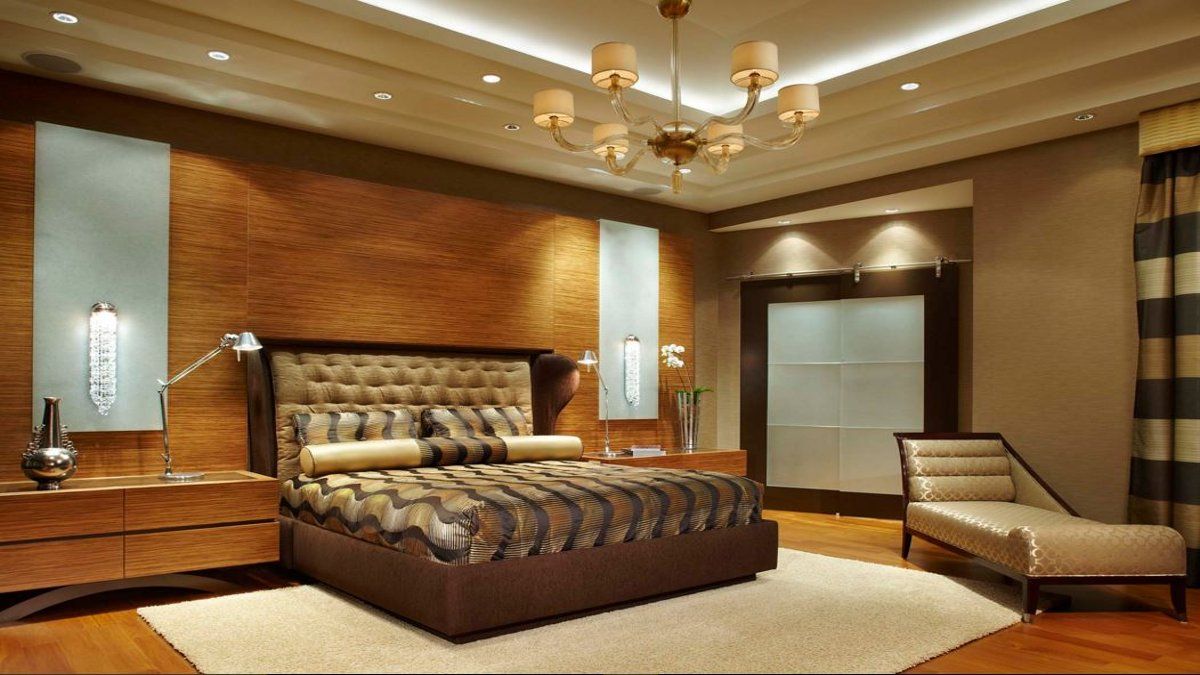
Хозяйская спальня с сводчатым потолком
HOUSE PLAN IMAGE 6
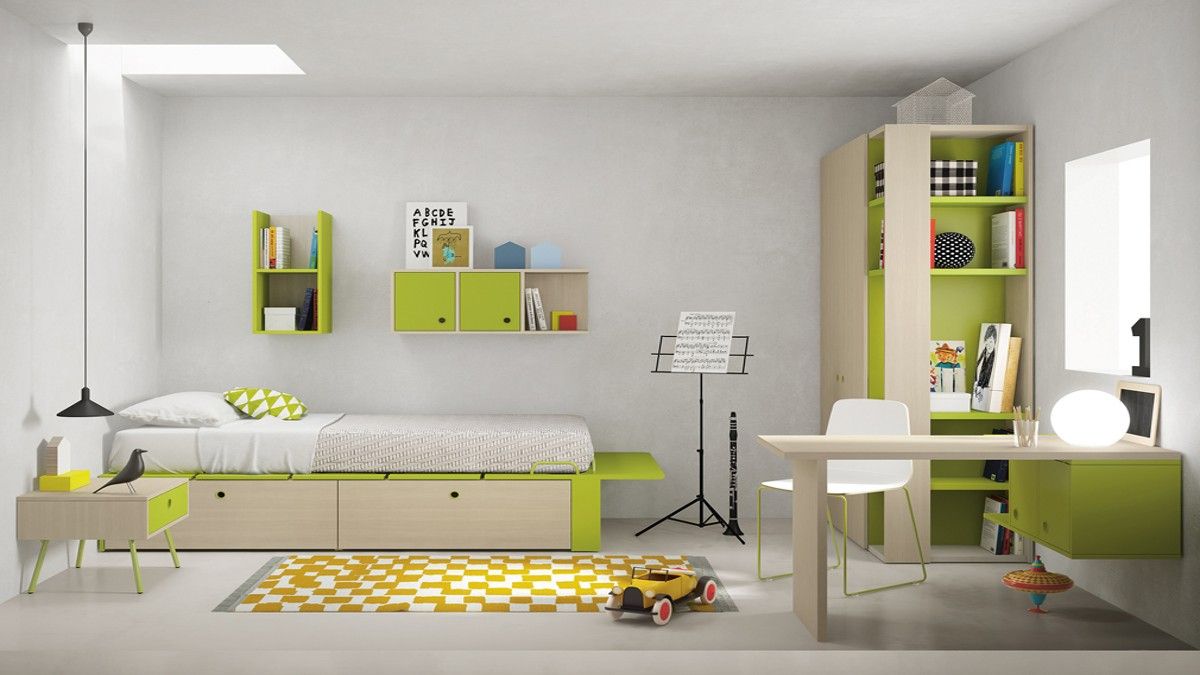
Детская комната
Floor Plans
See all house plans from this designerConvert Feet and inches to meters and vice versa
| ft | in= | m |
Only plan: $150 USD.
Order Plan
HOUSE PLAN INFORMATION
Quantity
Dimensions
Walls
Facade cladding
- stone
- brick
- facade panels
Rafters
- wood trusses
Living room feature
- fireplace
- vaulted ceiling
- tray ceiling
- open layout
Kitchen feature
- kitchen island
Bedroom features
- Bath + shower
