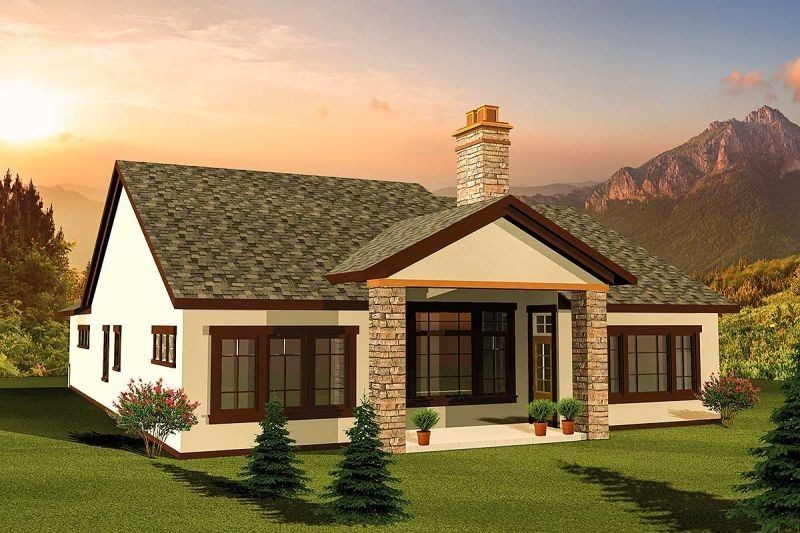2 bedroom house plans
Page has been viewed 2124 times

2-bedroom house plans are the solution for a small family, an elderly spouse who wants to sleep apart, or a young couple planning to have children someday. The 2-bedroom home is easy to maintain and clean.