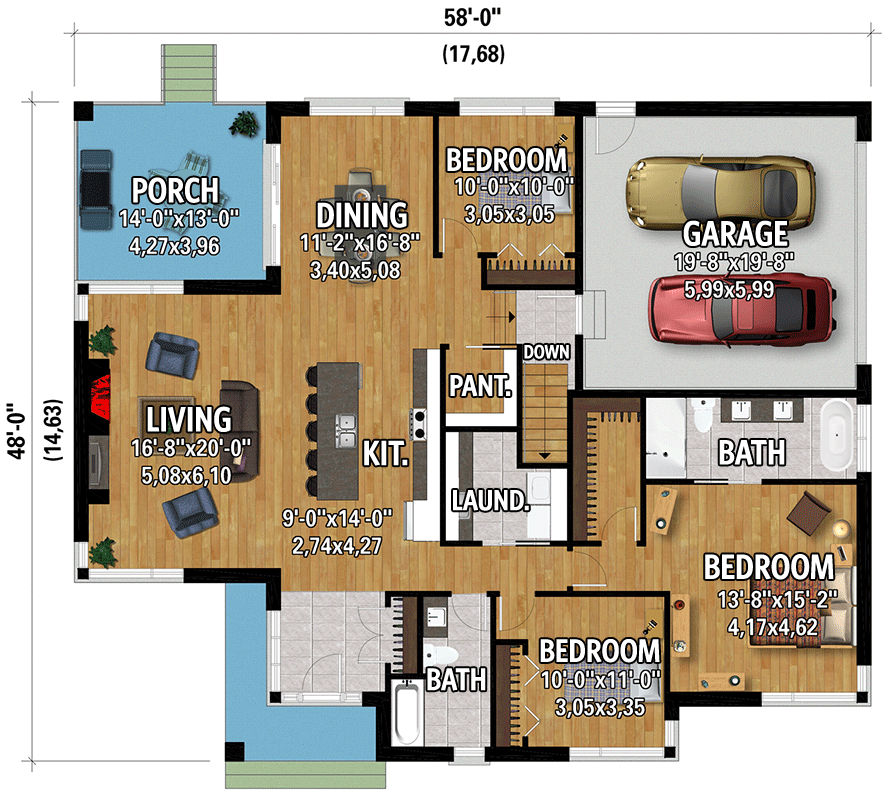Plan PM-801114-1-3 Modern European 3-Bedroom House Plan with 2-Car Garage
Page has been viewed 141 times
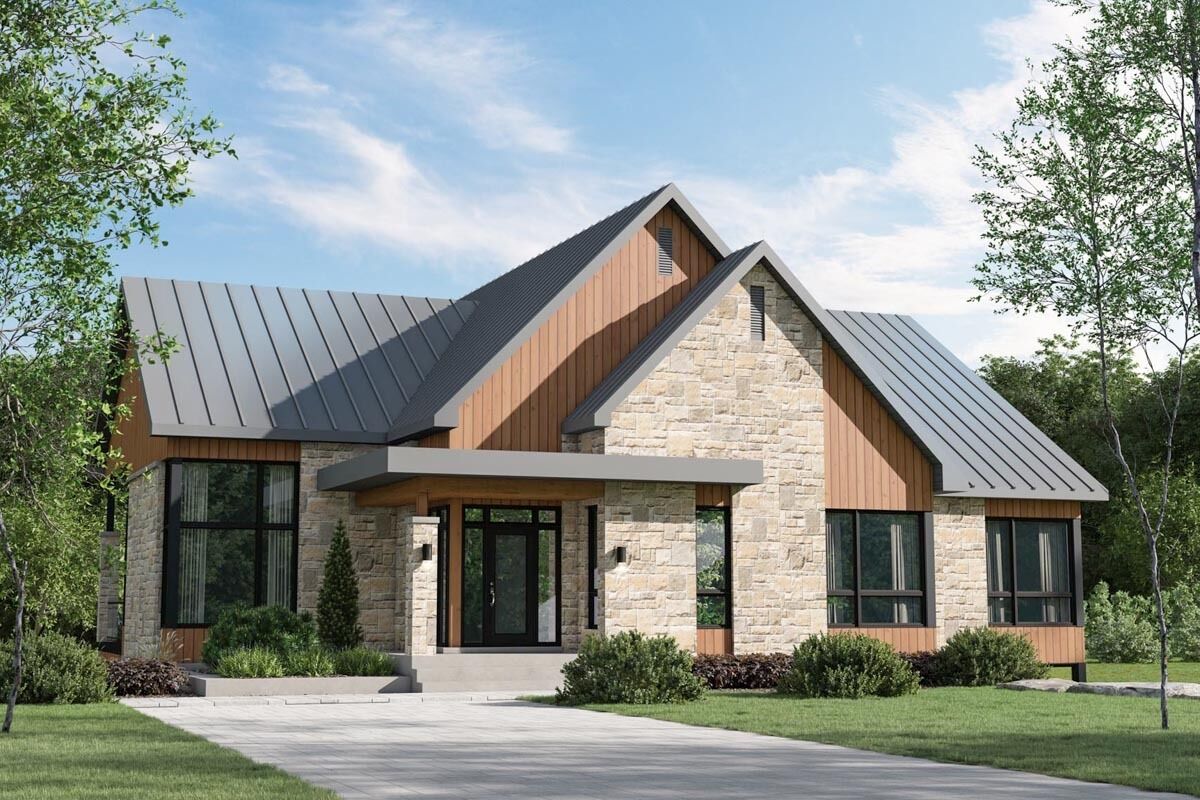
House Plan PM-801114-1-3
Mirror reverse- This cozy Modern European-styled home will attract you with its large windows and asymmetrical cladding.
- A living room with a fireplace, a dining room, and a kitchen with an island that seats five people and has two sinks welcome you as you enter the house.
- A full private bathroom and a walk-in closet are also located in the Master bedroom.
- The package is completed by an additional full bathroom and a laundry room with a spacious counter.
- In the back, there is a 2-car garage with side entry, and on a different side, there is a recessed corner porch.
HOUSE PLAN IMAGE 1
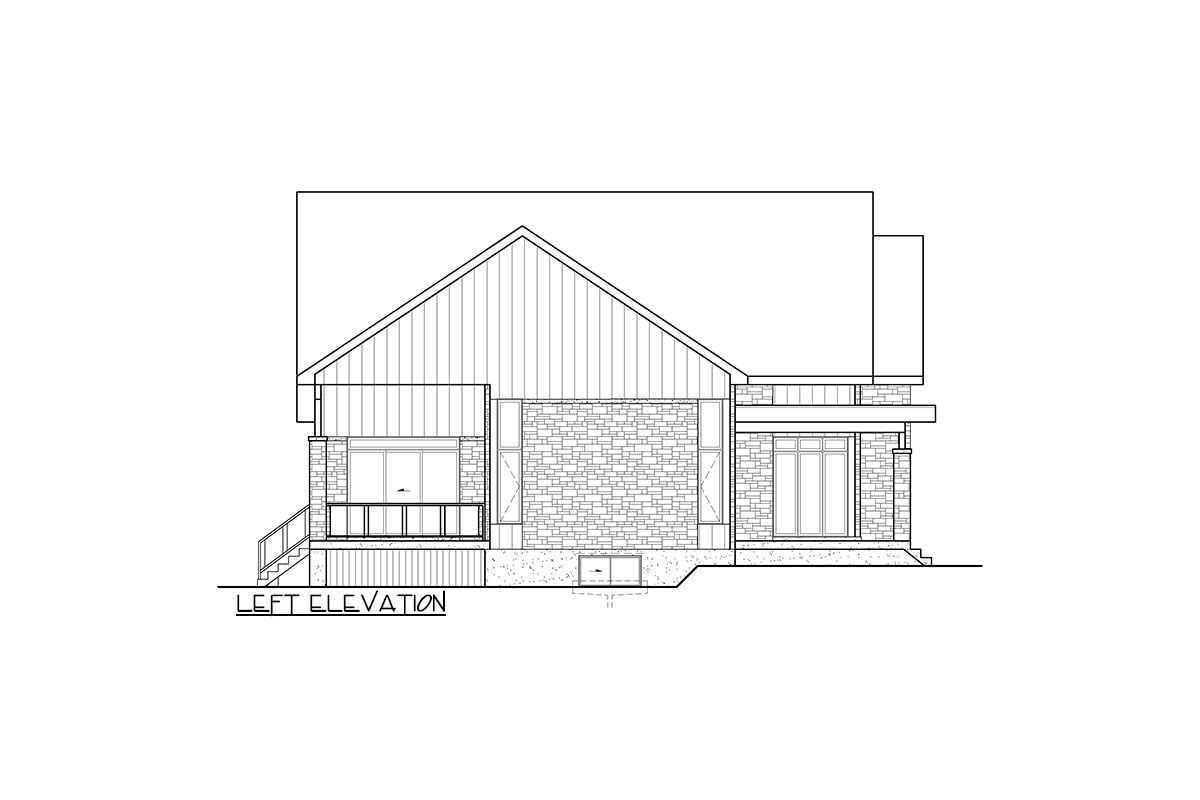
HOUSE PLAN IMAGE 2
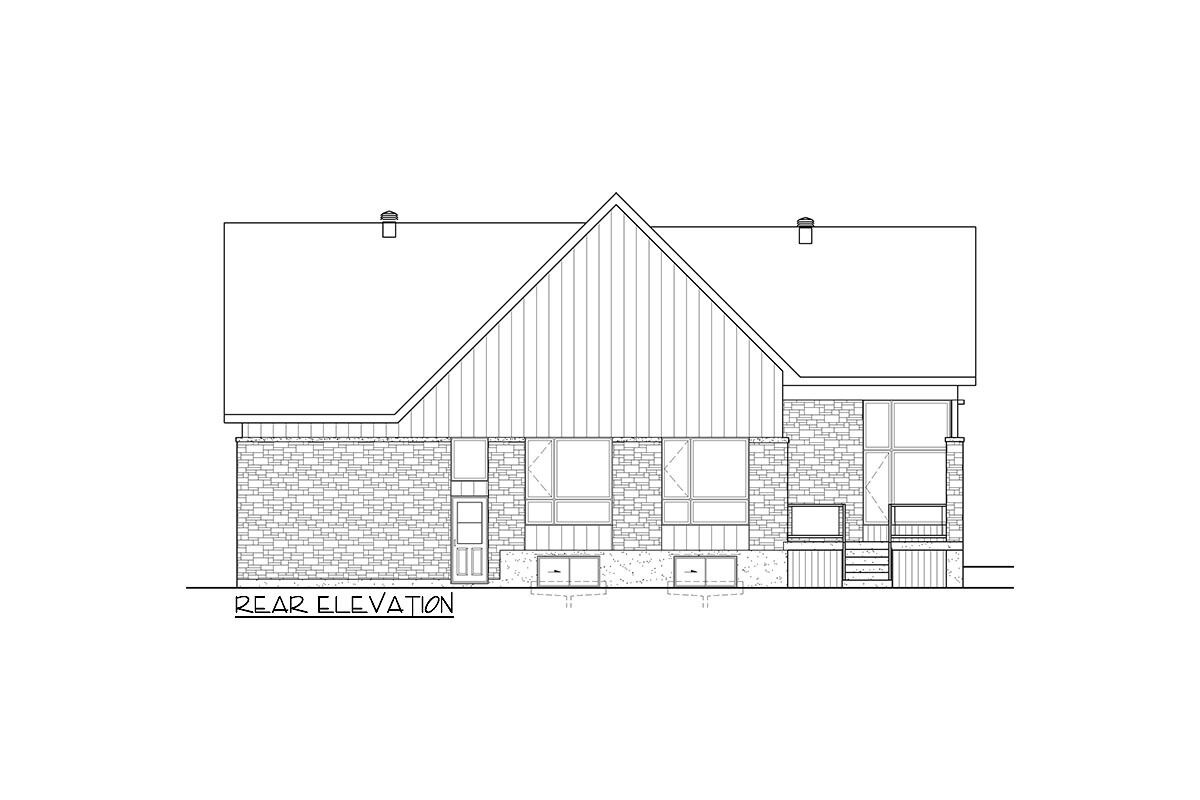
HOUSE PLAN IMAGE 3
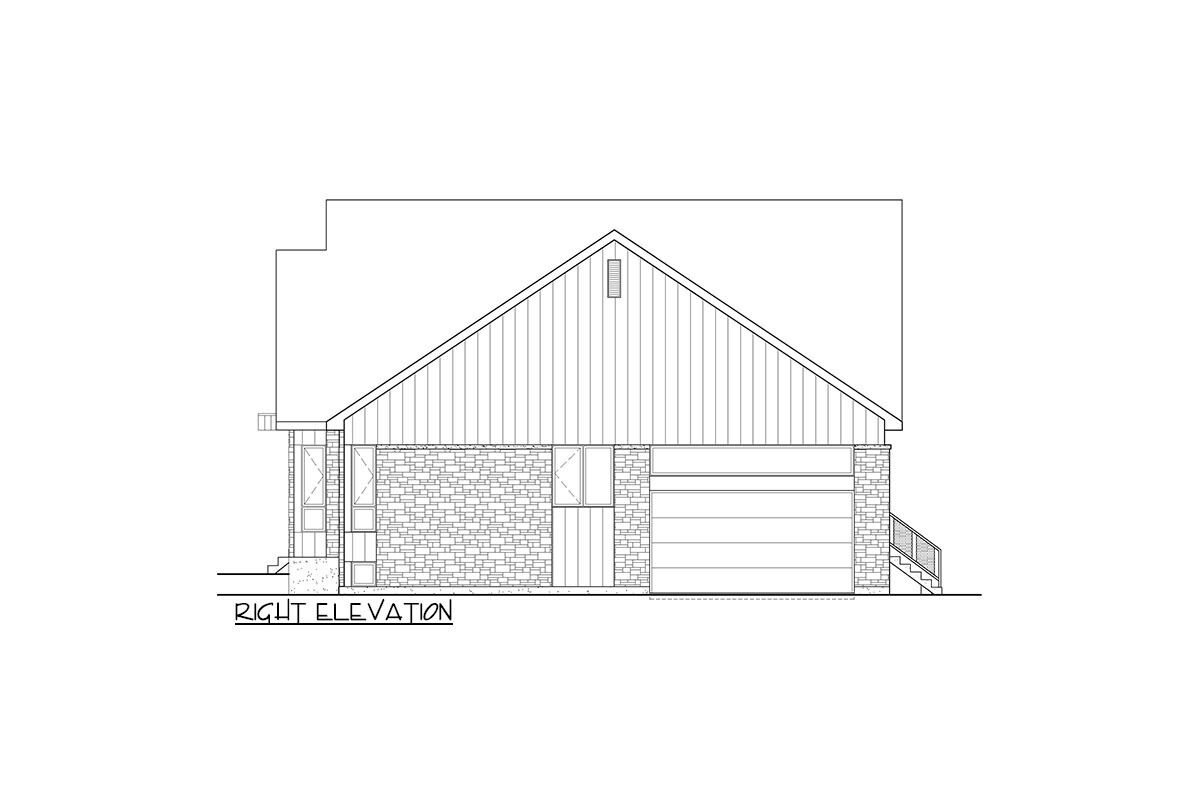
Floor Plans
See all house plans from this designerConvert Feet and inches to meters and vice versa
| ft | in= | m |
Only plan: $350 USD.
Order Plan
HOUSE PLAN INFORMATION
Quantity
Floor
1
Bedroom
3
Bath
2
Cars
2
Dimensions
Total heating area
175.7 m2
1st floor square
175.7 m2
House width
17.7 m
House depth
14.6 m
Ridge Height
9.1 m
1st Floor ceiling
2.7 m
Walls
Exterior wall thickness
2x6
Wall insulation
3.35 Wt(m2 h)
Facade cladding
- stone
- vertical siding
Living room feature
- fireplace
- open layout
Kitchen feature
- kitchen island
- pantry
Bedroom Feature
- walk-in closet
- bath and shower
Garage type
- House plans with built-in garage
Garage Location
Side
Garage area
41 m2
