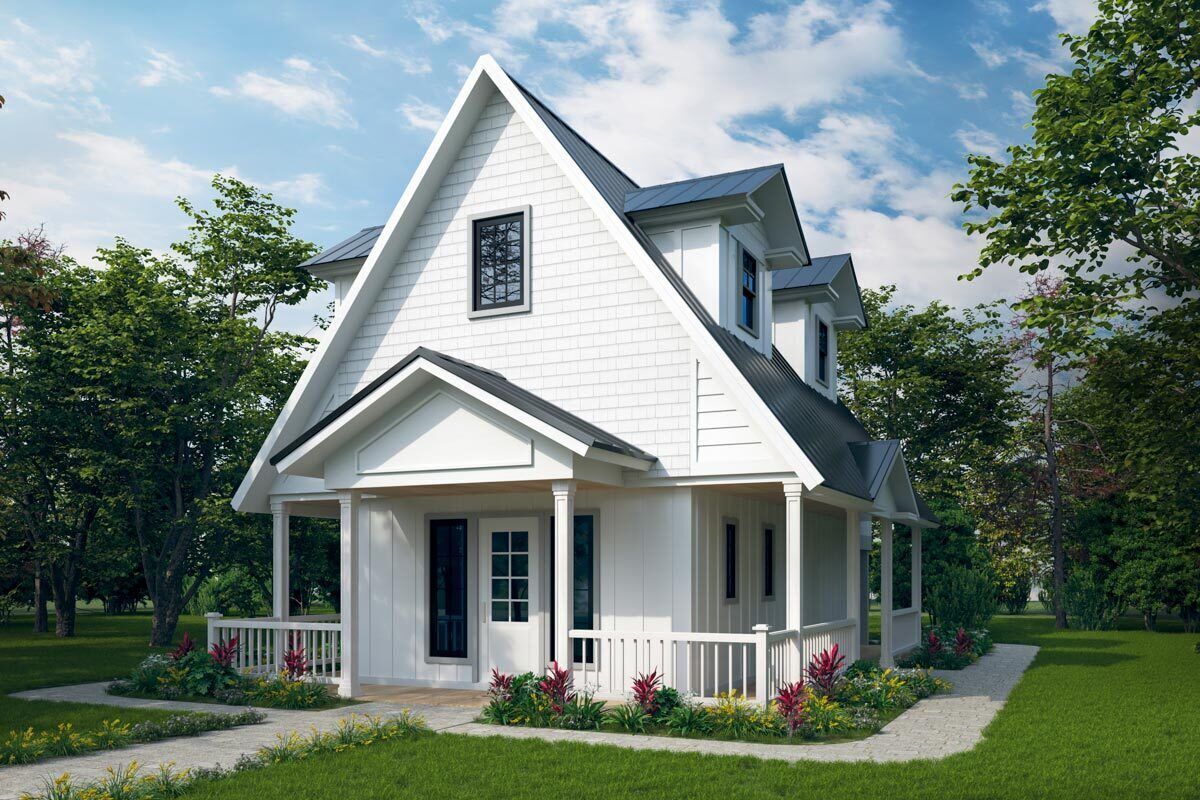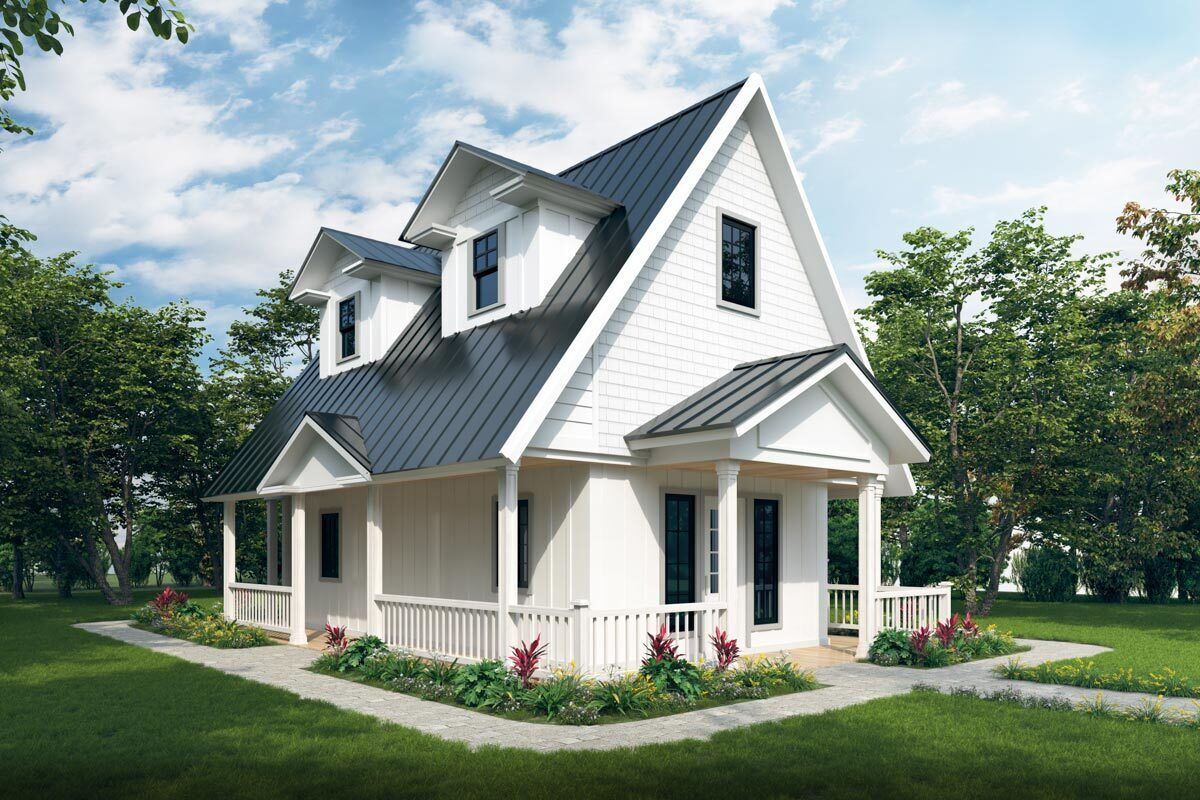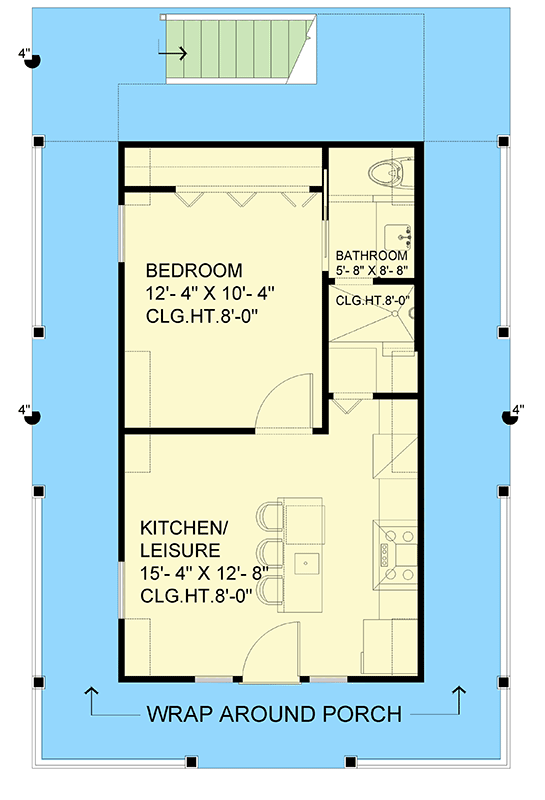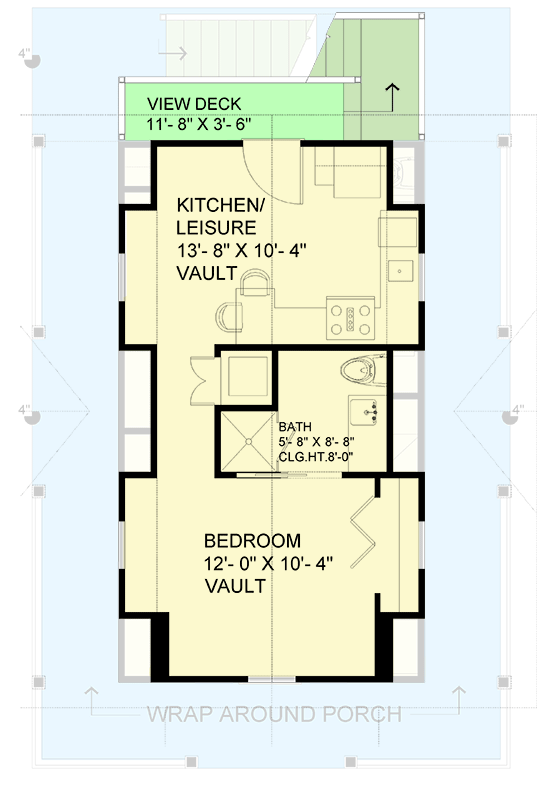Plan CAR-735009-2-1 Multi-Family Tiny Home Plan with Two, 1-Bedroom Apartments
Page has been viewed 265 times

House Plan CAR-735009-2-1
Mirror reverse- This versatile floor plan has a charming cottage aesthetic and delivers two separate apartments, one on each level.
- The main level gives you 42 square meters of living space with a wraparound porch surrounding the exterior.
- A combined kitchen / leisure room includes an island with an eating bar, and the neighboring bedroom provides access to a full bathroom.
- An exterior staircase guides you up to the second level where you'll find a second apartment with a kitchen / leisure area and bedroom with a 3/4 bath.
- The second level totals 35 square meters of living space.
HOUSE PLAN IMAGE 1

Interior 2. Plan CAR-735009-2-1
Floor Plans
See all house plans from this designerConvert Feet and inches to meters and vice versa
| ft | in= | m |
Only plan: $400 USD.
Order Plan
HOUSE PLAN INFORMATION
Quantity
Floor
2
Bedroom
2
Bath
2
Cars
none
Dimensions
Total heating area
77.2 m2
1st floor square
42.1 m2
2nd floor square
35.1 m2
House width
7.6 m
House depth
8.8 m
Ridge Height
7.6 m
1st Floor ceiling
2.4 m
Walls
Exterior wall thickness
2x6
Wall insulation
3.35 Wt(m2 h)
Facade cladding
- horizontal siding
- wood shakes
- vertical siding
Main roof pitch
56°
Roof type
- with dormer windows
Rafters
- wood trusses







