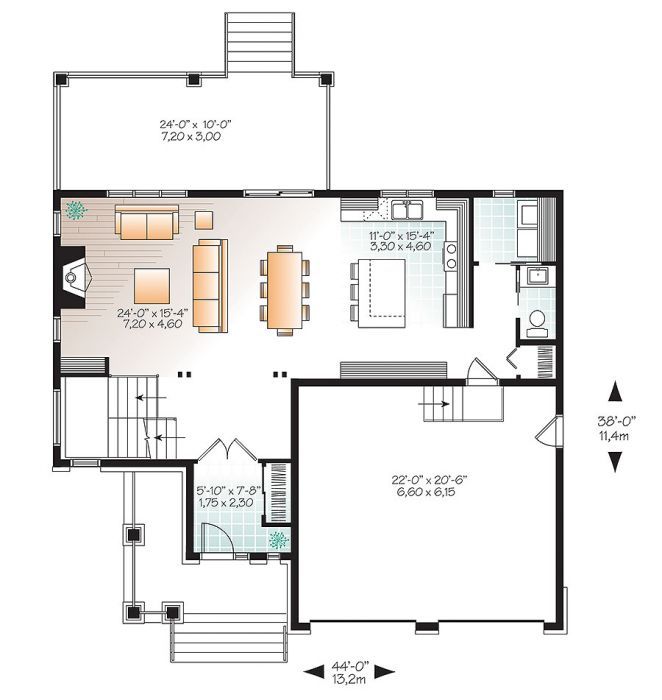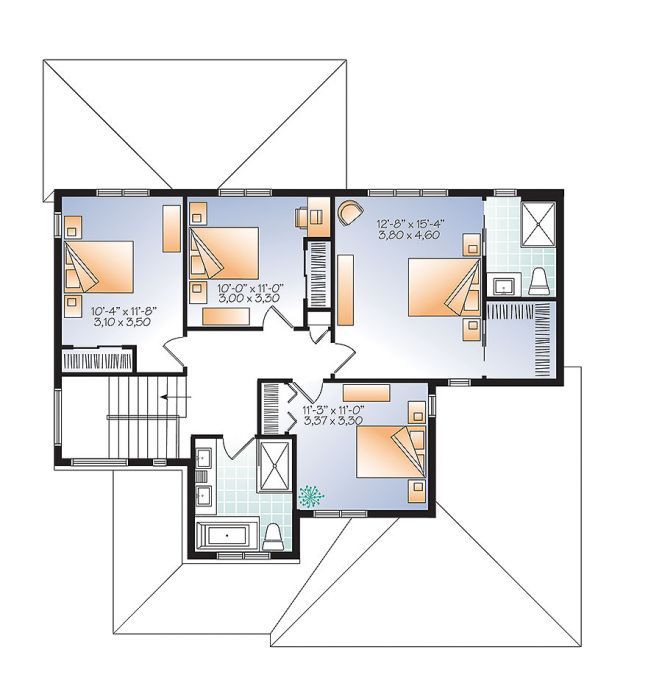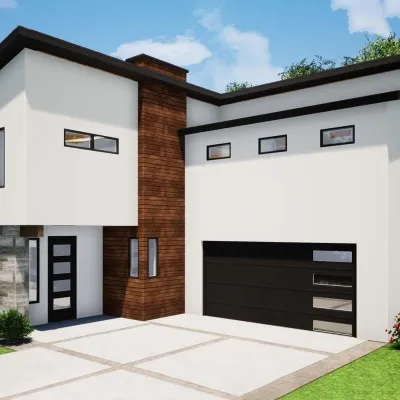Plan DR-22432-2-4: Two-story 4 Bed House Plan
Page has been viewed 425 times
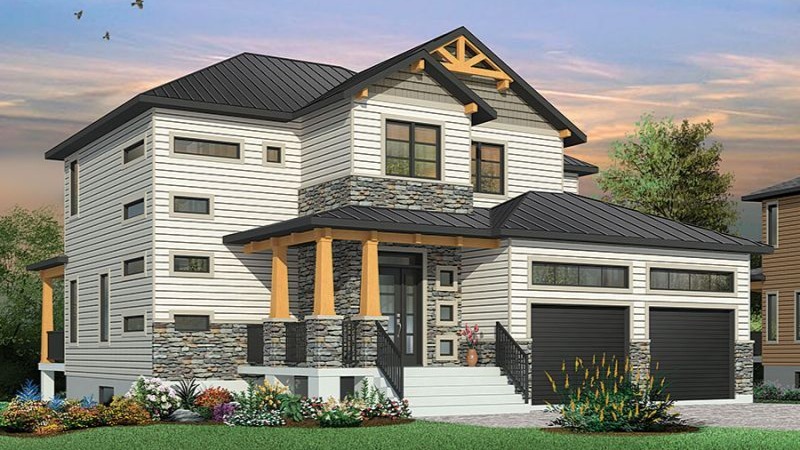
House Plan DR-22432-2-4
Mirror reverse- The timber frame and horizontal windows make the facade of this house special.
- Airlock at the entrance keeps cold air in winter.
- The entire first floor is almost one big room for the entire width of the house, with the exception of the stairs and laundry.
- The open plan allows you to see the entire space from the kitchen to the living room with a fireplace.
- A large back terrace gives space for outdoor entertainment.
- All 4 bedrooms are on the second floor. The house is designed for a family of 5-6 people. The master bedroom has a dressing room and a private bathroom.
- The basement in the house will also increase the effective area of the house.
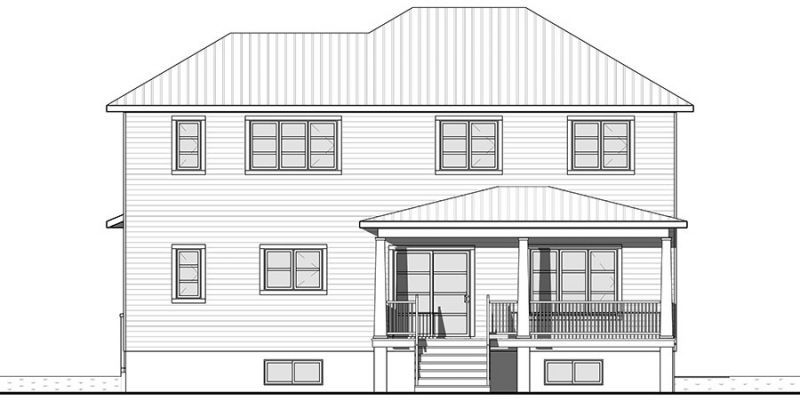
Floor Plans
See all house plans from this designerConvert Feet and inches to meters and vice versa
| ft | in= | m |
Only plan: $300 USD.
Order Plan
HOUSE PLAN INFORMATION
Quantity
Floor
2
Bedroom
4
Bath
3
Cars
2
Half bath
1
Dimensions
Total heating area
190.5 m2
1st floor square
89.3 m2
2nd floor square
101.2 m2
House width
13.4 m
House depth
11.6 m
Ridge Height
8.3 m
1st Floor ceiling height
2.7 m
2nd Floor ceiling height
2.4 m
Walls
Exterior wall thickness
2x6
Wall insulation
3.35 Wt(m2 h)
Facade cladding
- stone
- horizontal siding
Living room feature
- fireplace
- open layout
Kitchen feature
- kitchen island
Bedroom Feature
- walk-in closet
Special rooms
Garage type
House plans with built-in garageHouse plans with protruded garageTwo car garage house plans
Garage Location
front
Garage area
45.5 m2
Didn't find what you were looking for? - See other house plans.
