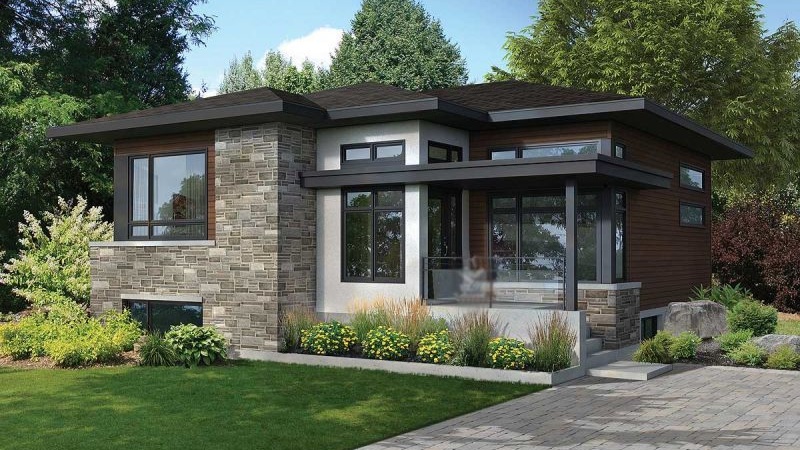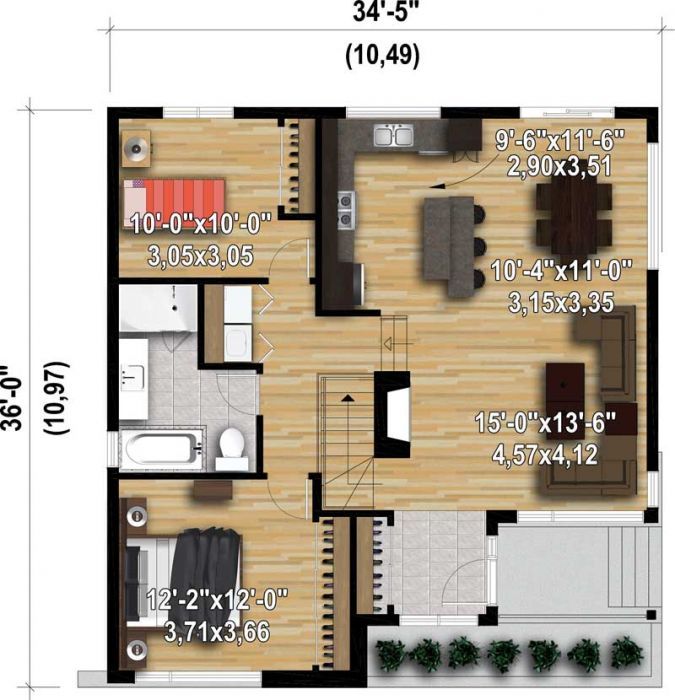Plan PM-80866-1-2: One-story 2 Bedroom Modern House Plan
Page has been viewed 471 times

House Plan PM-80866-1-2
Mirror reverse- The perfect combination of facade materials and a pretty hip roof distinguishes this small house plan from a number of others.
- Throughout the house, there are windows with transoms introducing even more light into the house.
- From the large lobby, you immediately get into the open-plan space, which includes the living room, dining room, and kitchen.
- Climbing up two steps you get to the level with two bedrooms and a bathroom.
- Optional: Please give us 3 weeks to prepare this project at home.
Floor Plans
See all house plans from this designerConvert Feet and inches to meters and vice versa
| ft | in= | m |
Only plan: $150 USD.
Order Plan
HOUSE PLAN INFORMATION
Quantity
Floor
1
Bedroom
2
Bath
1
Cars
none
Dimensions
Total heating area
101.5 m2
1st floor square
101.5 m2
House width
10.5 m
House depth
11 m
Ridge Height
6.4 m
1st Floor ceiling
2.7 m
Walls
Exterior wall thickness
2x6
Wall insulation
3.35 Wt(m2 h)
Facade cladding
- stone
- stucco
- fiber cement siding
Living room feature
- open layout
Bedroom Feature
- 1st floor master
Facade type
- Brick house plans
- Stucco house plans






