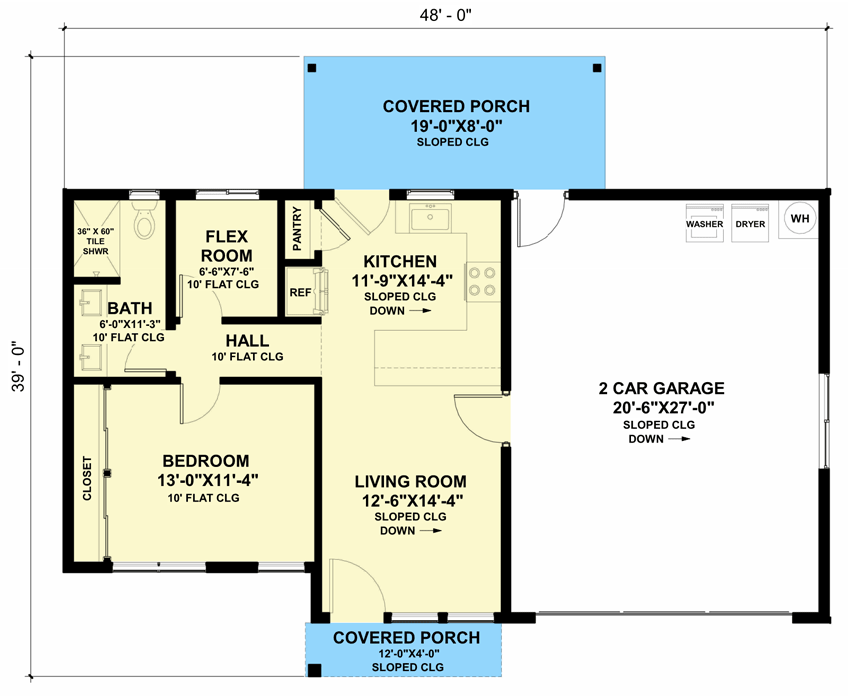65 Square Meters Modern House Plan with Flex Room
Page has been viewed 8 times
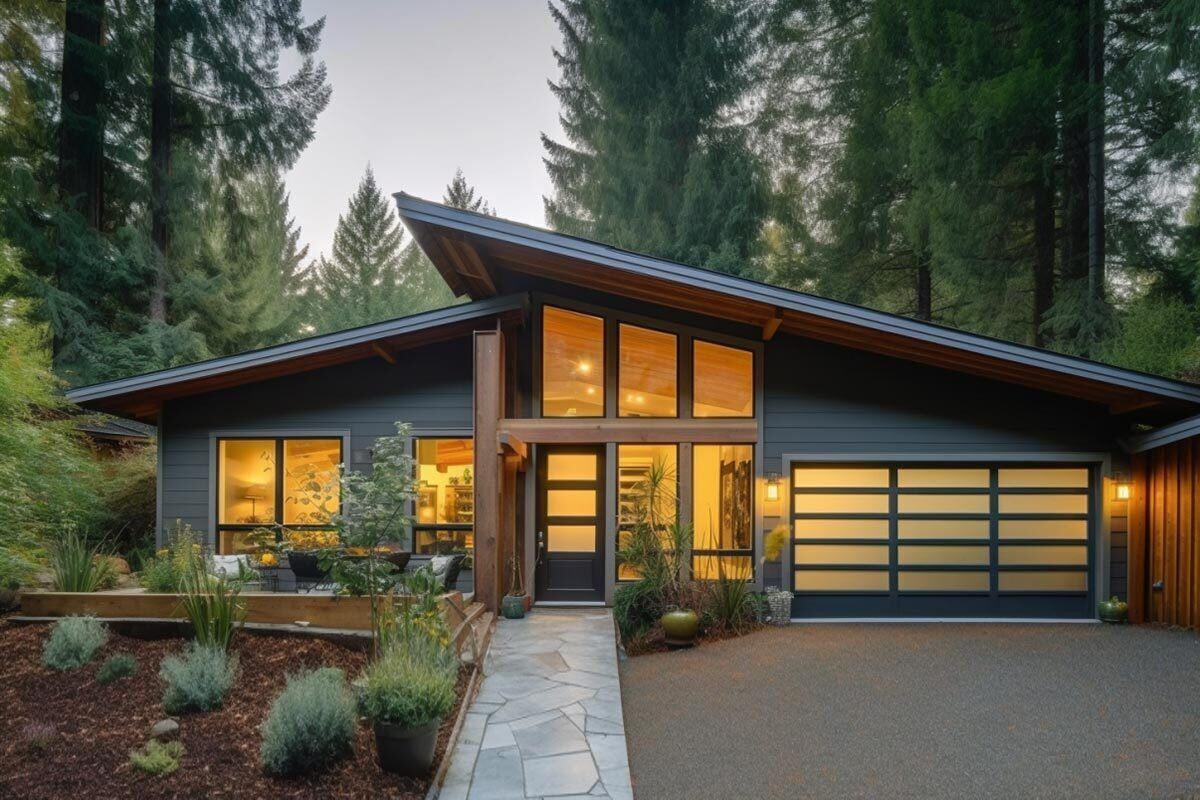
House Plan WNT-420095-1-1
Mirror reverse- This Mid Century Modern house plan offers immense curb appeal with large windows ushering in tons of natural light.
- The compact design gives you 65 square meters of living space.
- A 2-car garage consumes the right side of the design and provides access to the living space and rear porch.
- The open-concept design gives you a living room that flows into the kitchen with a peninsula-style eating bar and a nearby closet pantry.
- The bedroom is filled with natural light and sits across the hall from a 4-fixture bathroom and flex room.
HOUSE PLAN IMAGE 1

Interior 2. Plan WNT-420095-1-1
HOUSE PLAN IMAGE 2
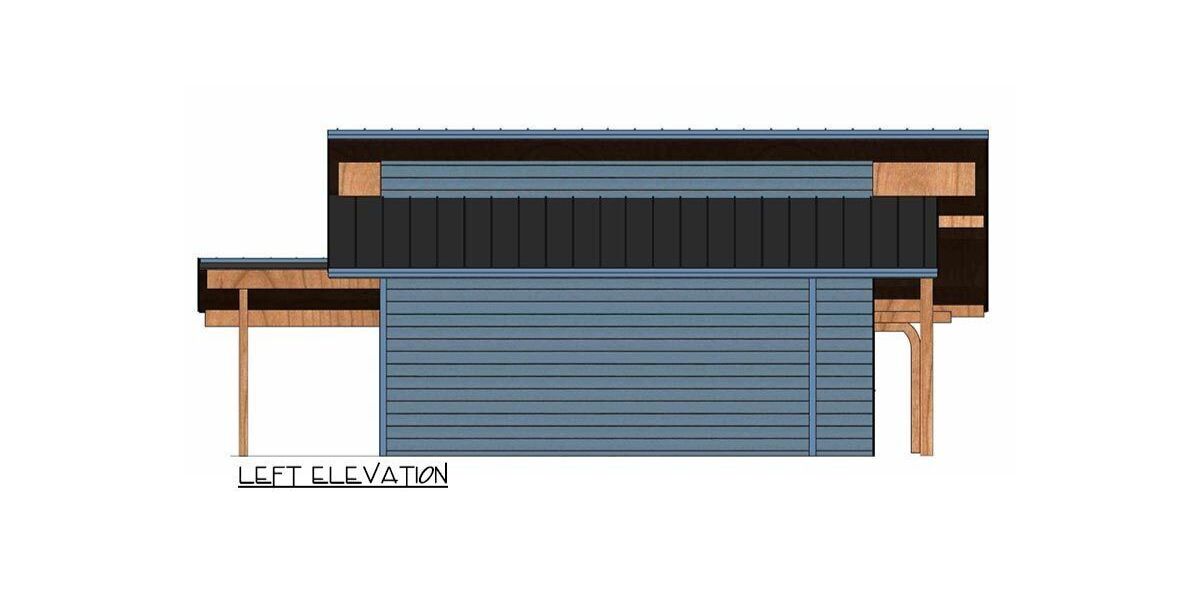
Interior 3. Plan WNT-420095-1-1
HOUSE PLAN IMAGE 3
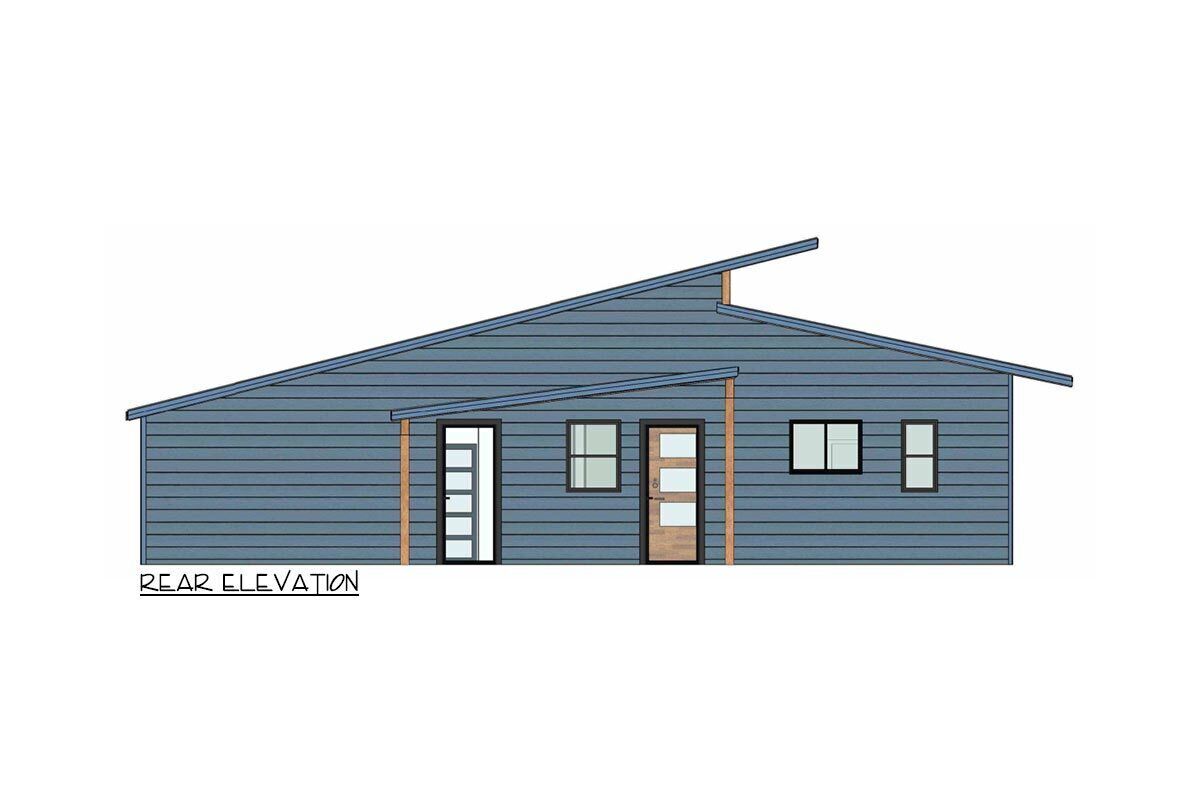
Interior 4. Plan WNT-420095-1-1
HOUSE PLAN IMAGE 4
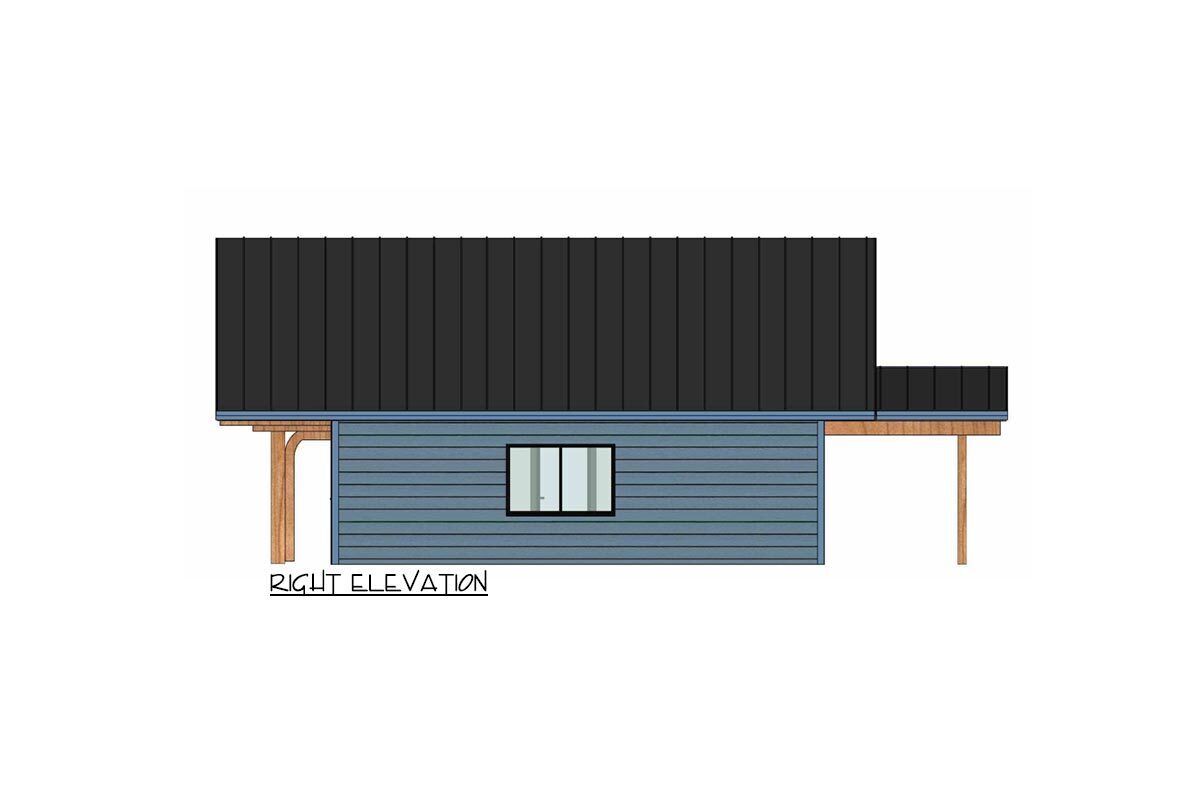
Interior 5. Plan WNT-420095-1-1
Floor Plans
See all house plans from this designerConvert Feet and inches to meters and vice versa
| ft | in= | m |
Only plan: $250 USD.
Order Plan
HOUSE PLAN INFORMATION
Quantity
Floor
1
Bedroom
1
Bath
1
Cars
2
Dimensions
Total heating area
65.7 m2
1st floor square
65.7 m2
House width
14.6 m
House depth
11.9 m
Ridge Height
5.5 m
1st Floor ceiling
3 m
Walls
Exterior wall thickness
2x6
Wall insulation
3.35 Wt(m2 h)
Facade cladding
- horizontal siding
- fiber cement siding
Living room feature
- vaulted ceiling
- open layout
Kitchen feature
- pantry
- penisula eating
Garage Location
Front
Garage area
51.1 m2
Outdoor living
- covered rear deck
Plan shape
- rectangular
