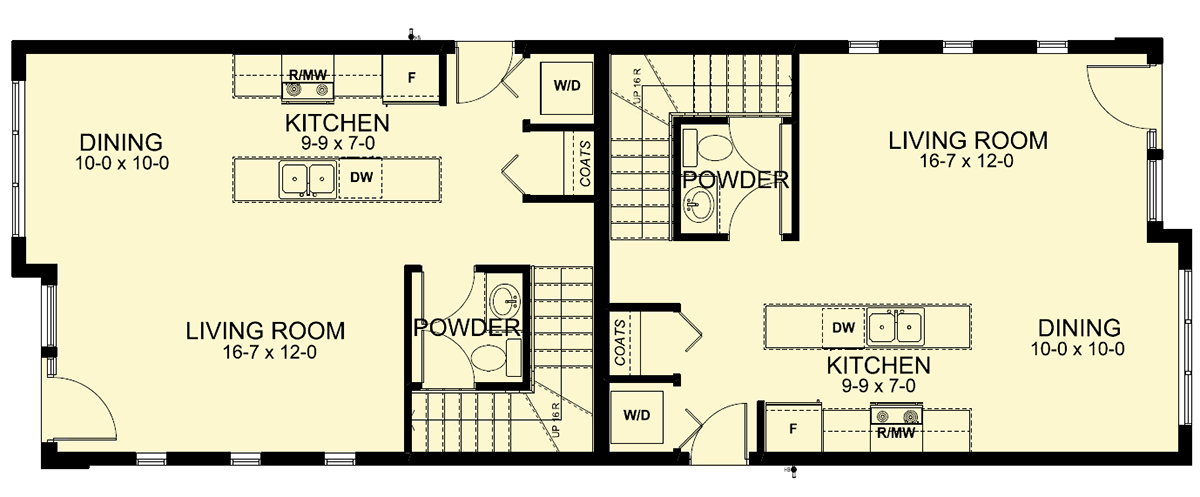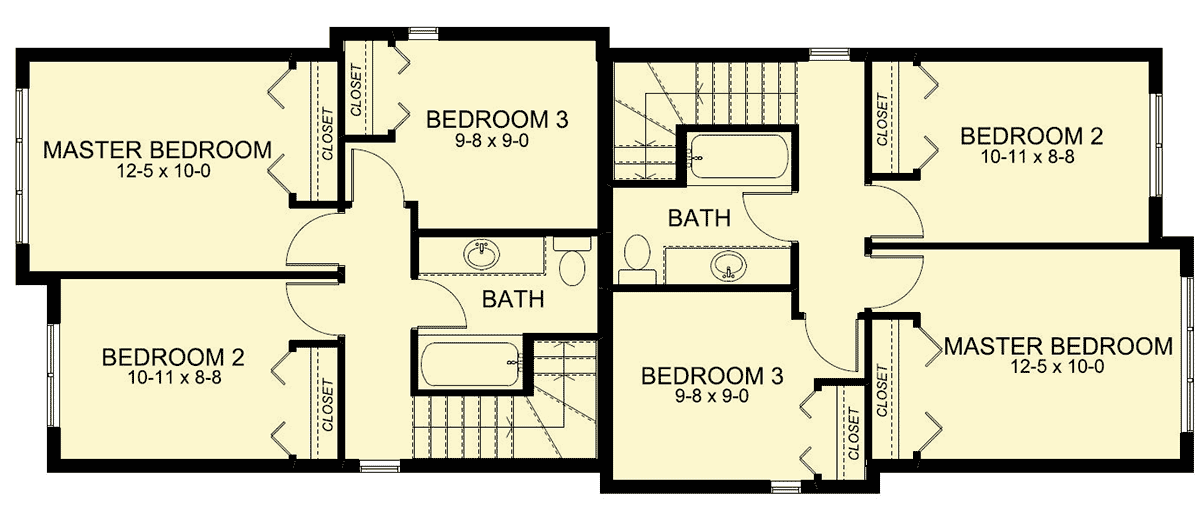205 Square Meter Modern Duplex House Plan With Upper Level Bedrooms: MG-67715-2-duplex
Page has been viewed 11 times
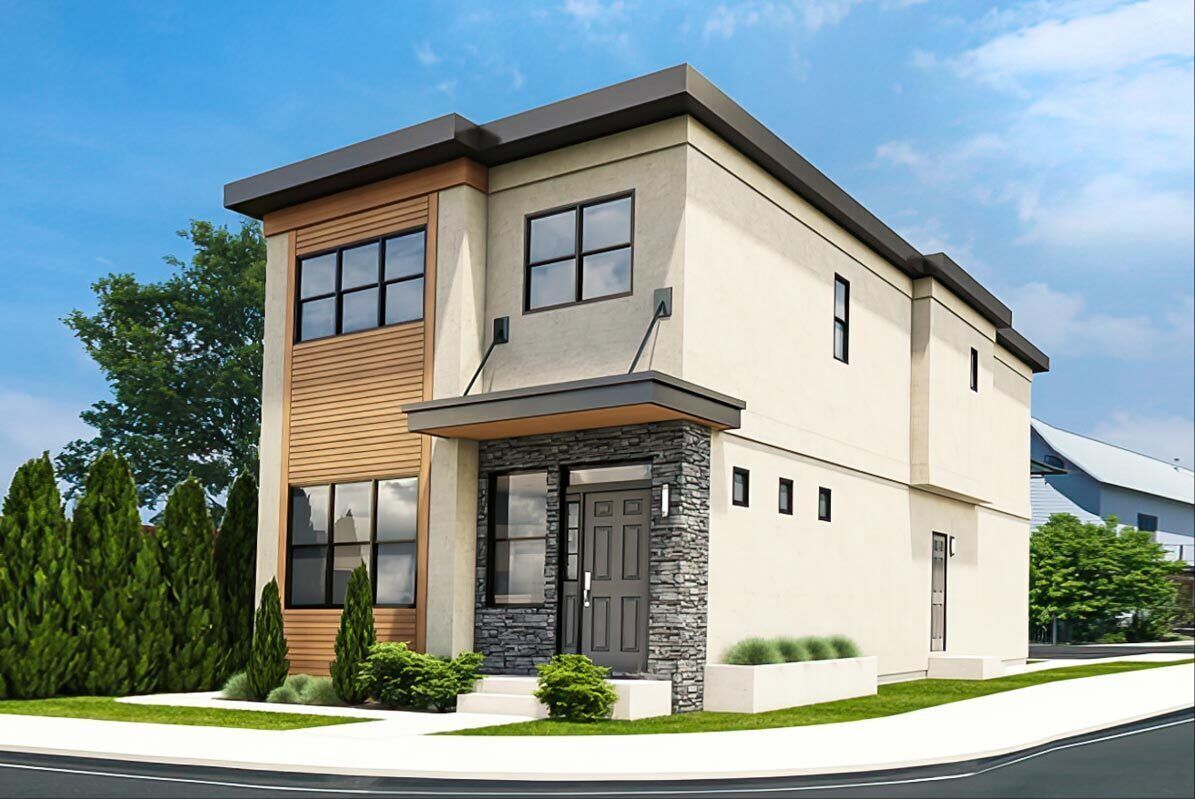
House Plan MG-67715-2-duplex
Mirror reverse- Because this stylish duplex is back to back rather than side to side, each unit has its own entrance.
- Each unit has 3 bedrooms, 1.5 bathrooms, and 103 square meters of heated living space (101 square meters on the main floor and 104 square meters on the second floor).
- The open floor plan makes each home appear larger.
- A washer/dryer closet is useful. All of the bedrooms are on the second floor and share a bathroom.
FRONT VIEW
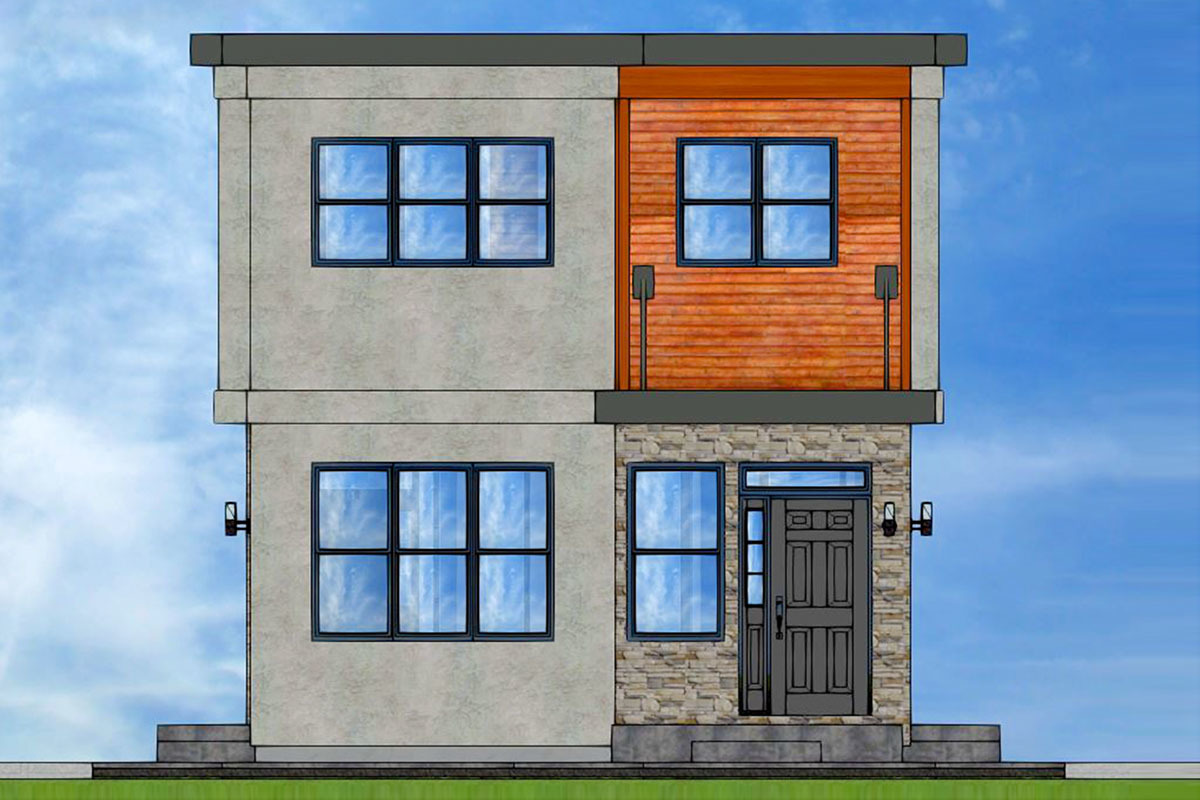
Вид спереди
THE GREAT ROOM
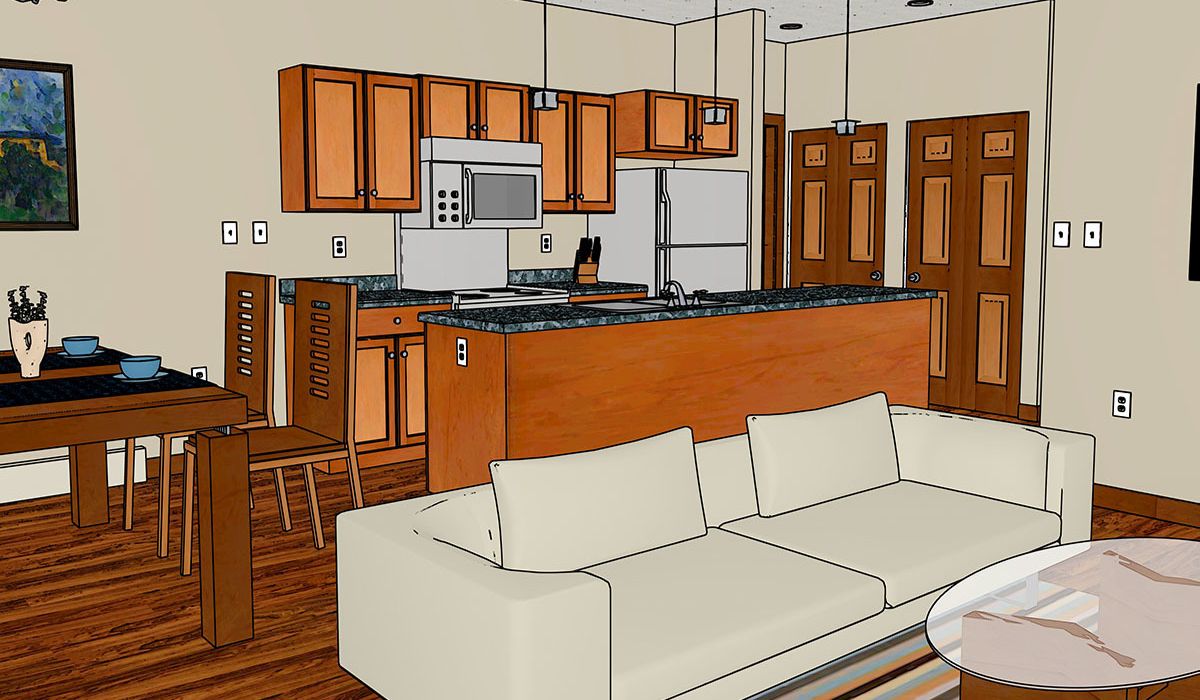
Большая комната
THE KITCHEN ISLAND
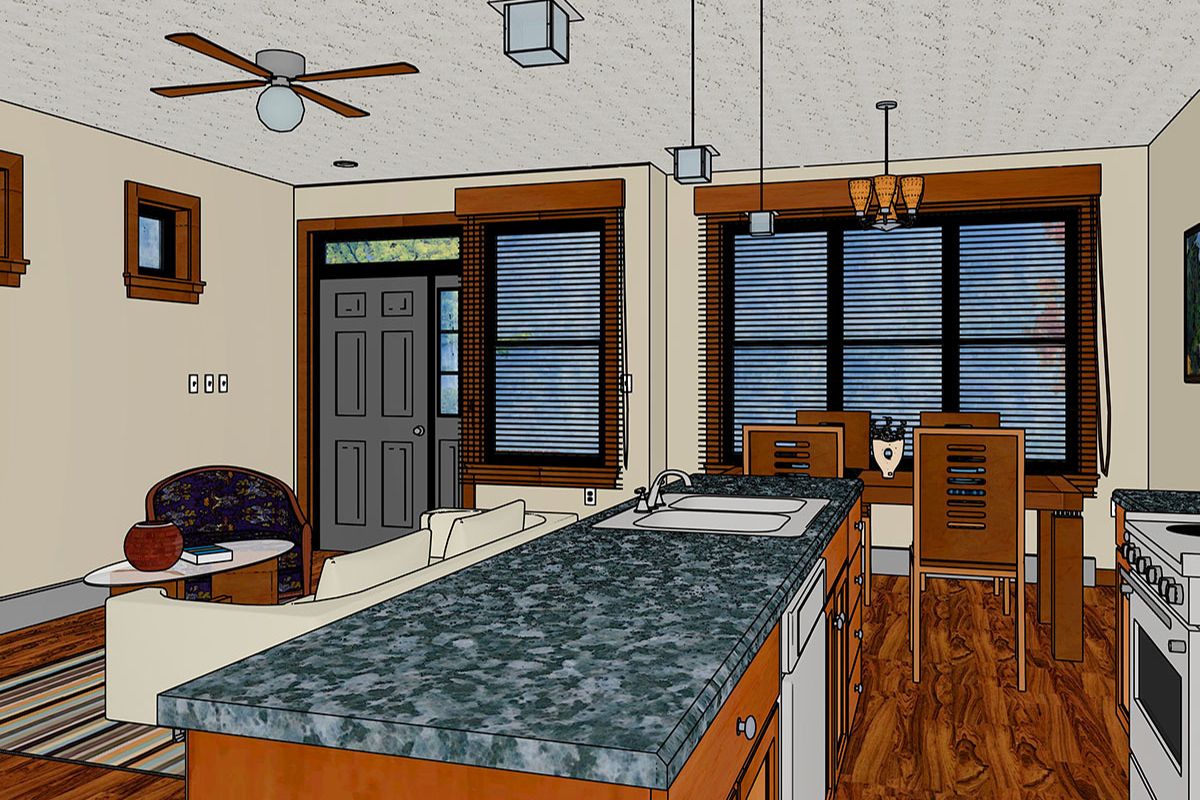
Кухонный остров
SIDE ELEVATION
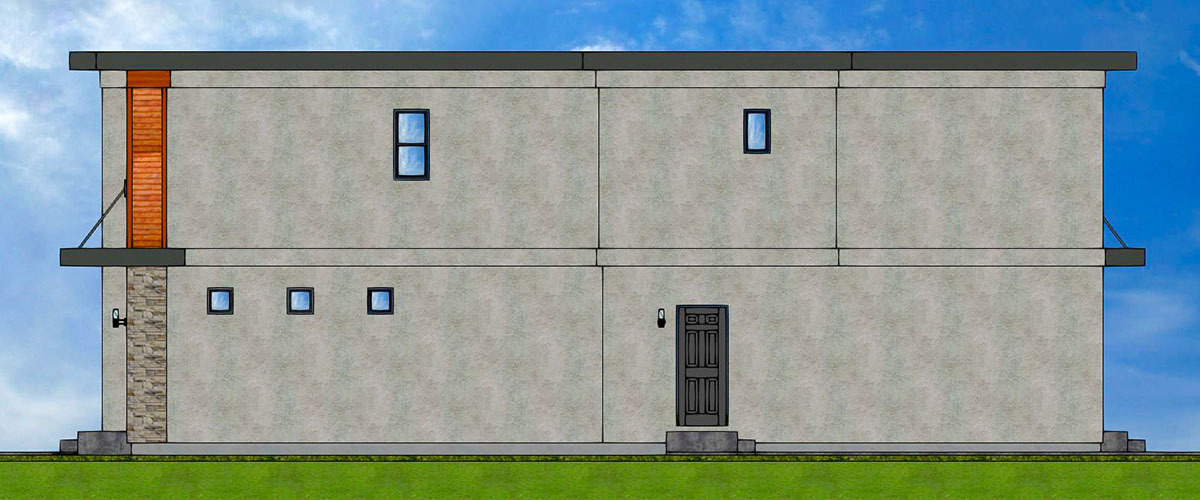
Боковой фасад
Floor Plans
See all house plans from this designerConvert Feet and inches to meters and vice versa
| ft | in= | m |
Only plan: $350 USD.
Order Plan
HOUSE PLAN INFORMATION
Floor
2
Bedroom
3
Bath
2
Cars
none
Half bath
2
Total heating area
205.5 m2
1st floor square
101.5 m2
2nd floor square
104 m2
House width
6.1 m
House depth
17.1 m
Ridge Height
6.7 m
1st Floor ceiling
2.7 m
2nd Floor ceiling
2.7 m
Main roof pitch
2°
Roof type
- flat roof
Rafters
- wood trusses
Exterior wall thickness
0.15
Wall insulation
3.35 Wt(m2 h)
Facade cladding
- stone
- stucco
- wood boarding
Living room feature
- open layout
Kitchen feature
- kitchen island
