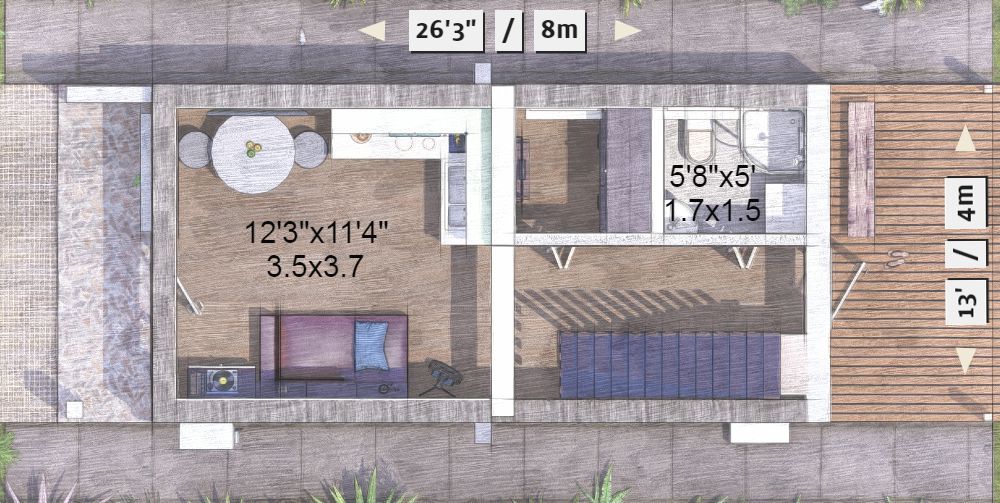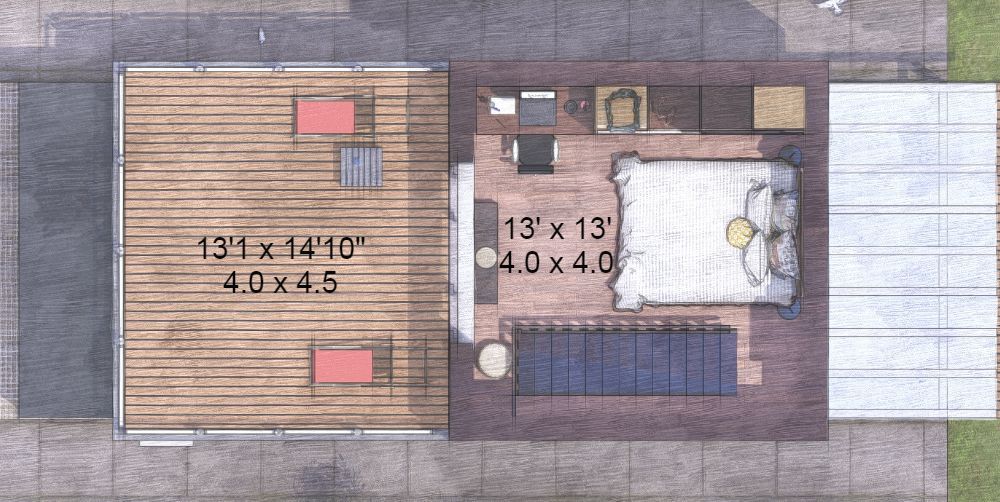Tiny modern ICF house plan with second floor deck
Page has been viewed 785 times
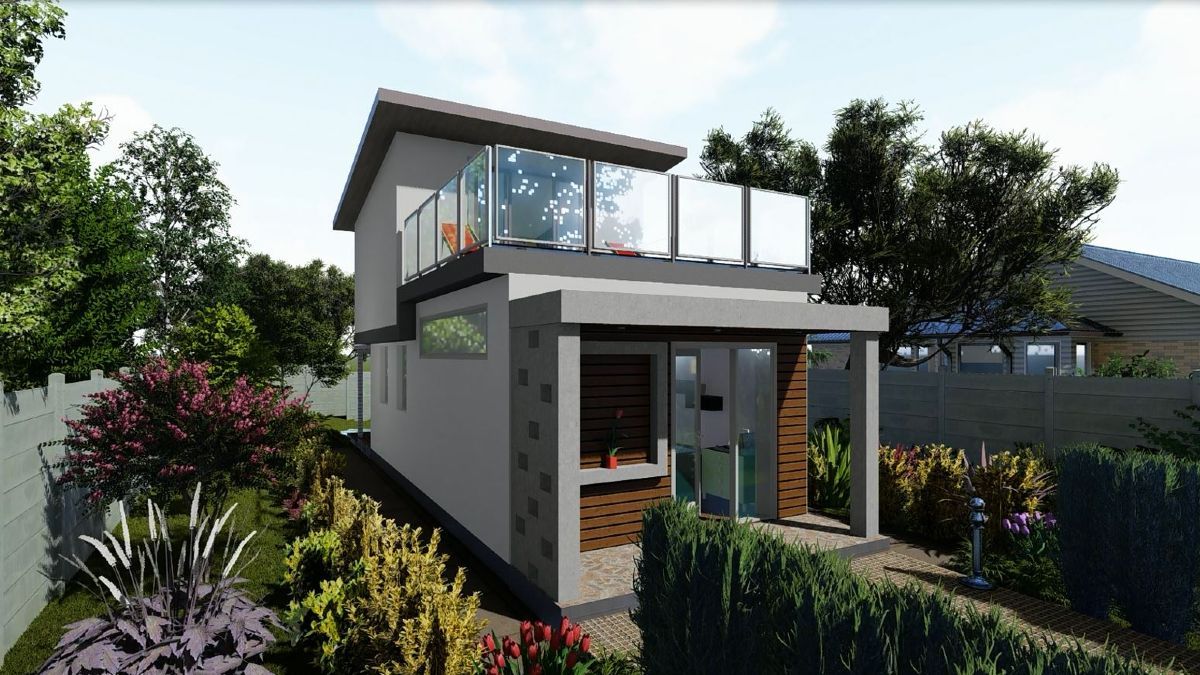
House Plan TD-280222-2-1
Mirror reverseWhether it's for a guest cottage or an affordable vacation retreat, this 433 square foot tiny Modern plan has all of the comforts of a home away from home. The first floor has a large living room, kitchen, walk-in closet, and full bathroom. Upstairs is home to a full bed with the added desk which is great for some productivity, no matter where you are. Great for vacation property along the waterfronts. This house plan is designed for a ICF construction.
THE OPEN LAYOUT LIVING ROOM WITH A KITCHEN
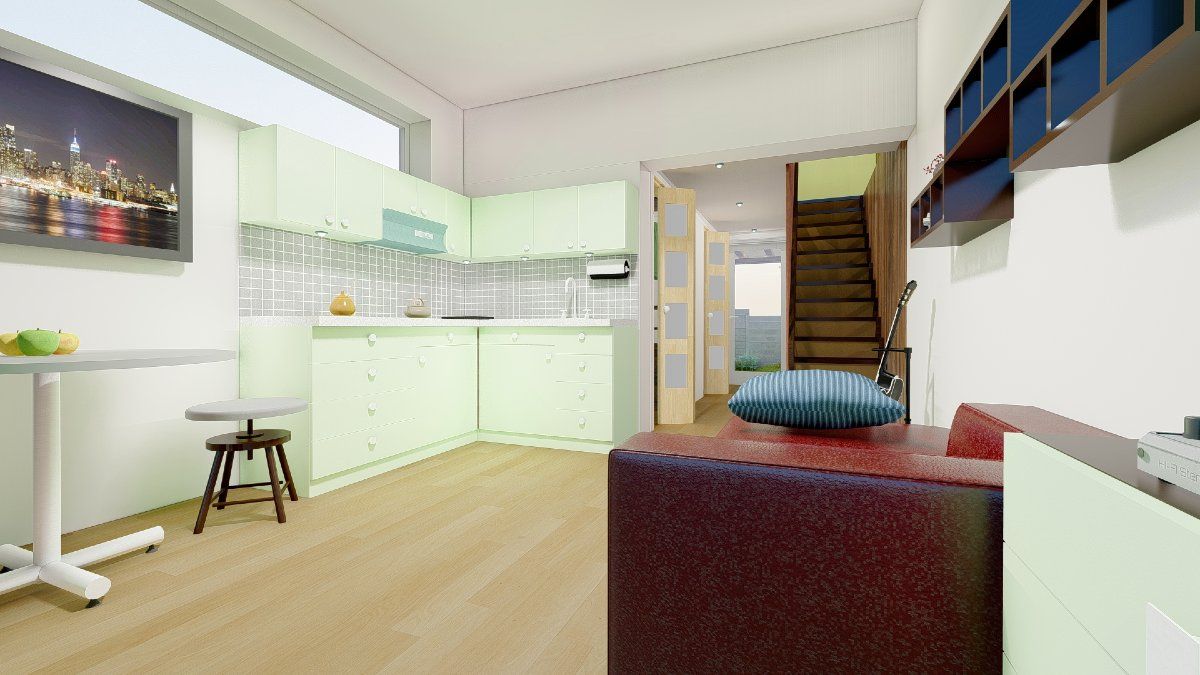
Гостиная
A STAIR TO THE SECOND FLOOR
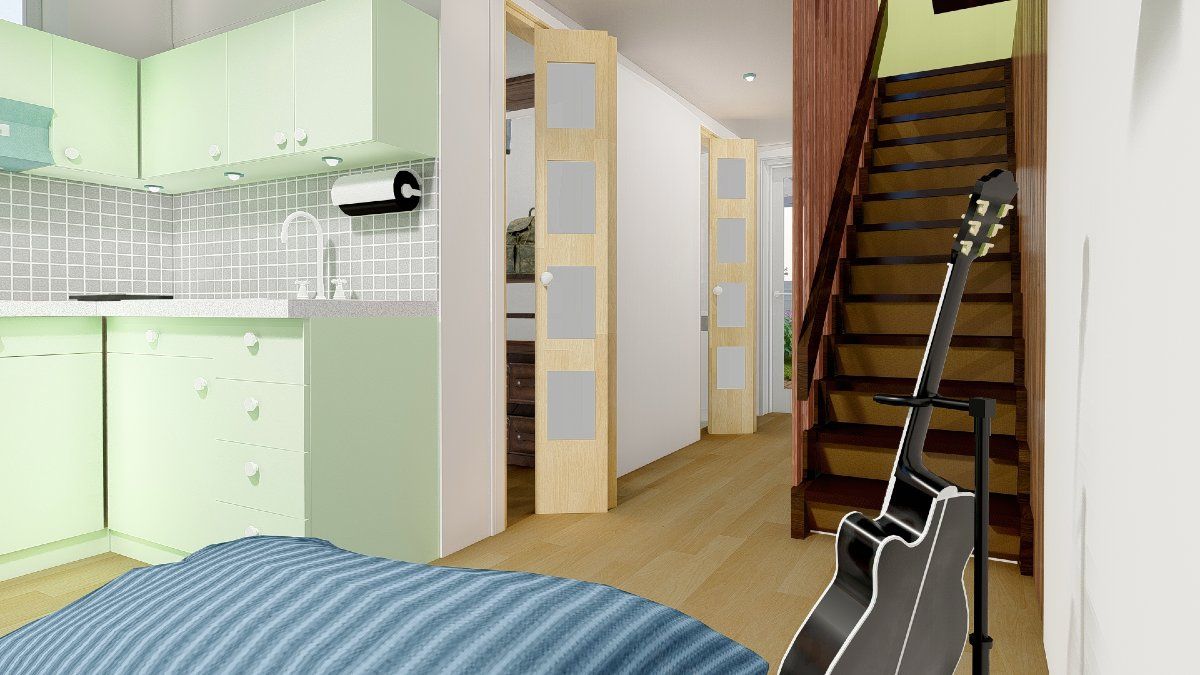
Вид на коридор и лестницу
THE BEDROOM WITH AN ENTRY TO THE ROOF DECK
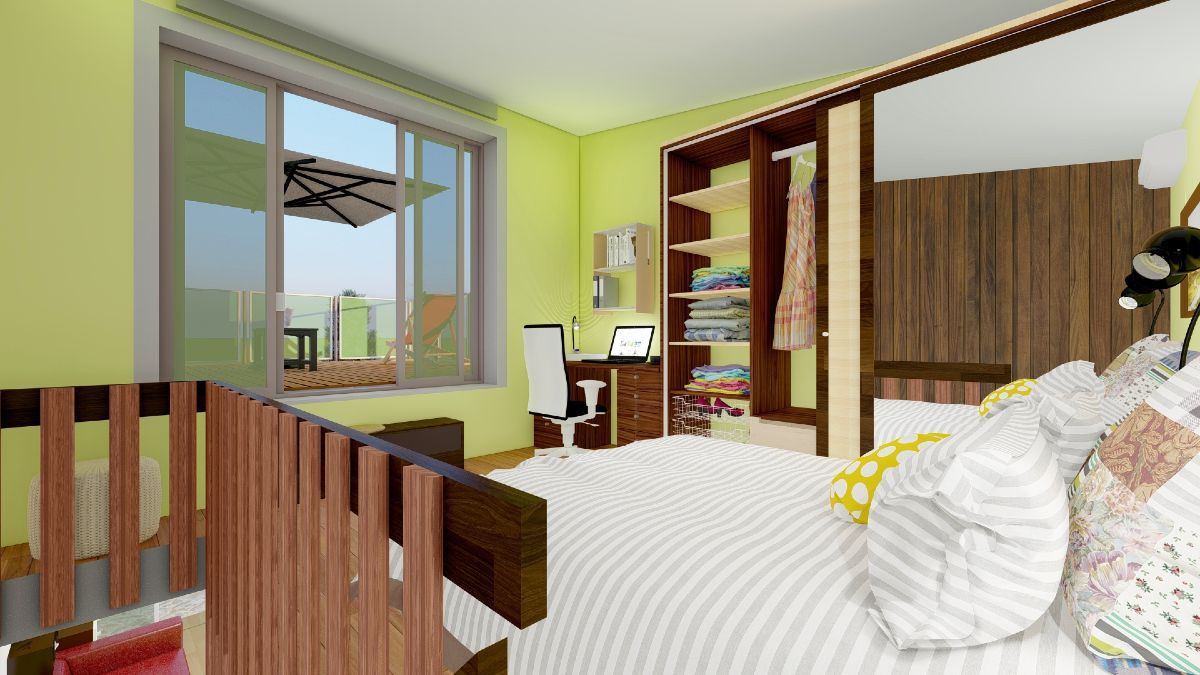
Спальня с выходом на террасу
FRONT ELEVATION
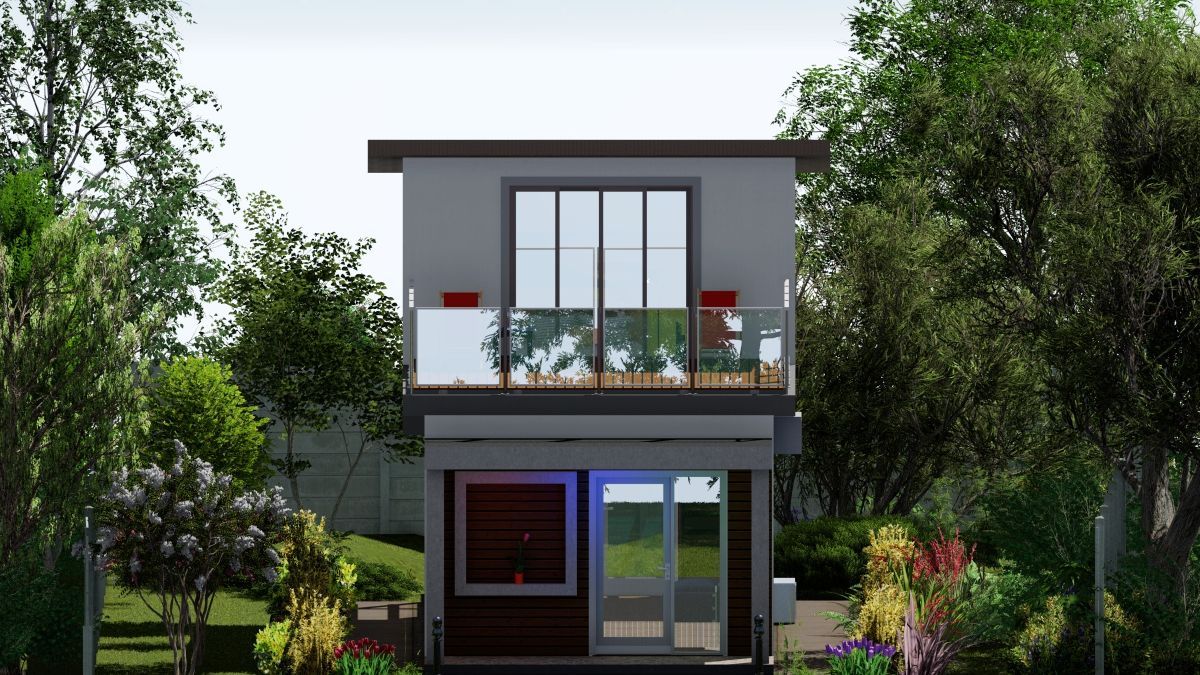
Передний фасад
LEFT ELEVATION
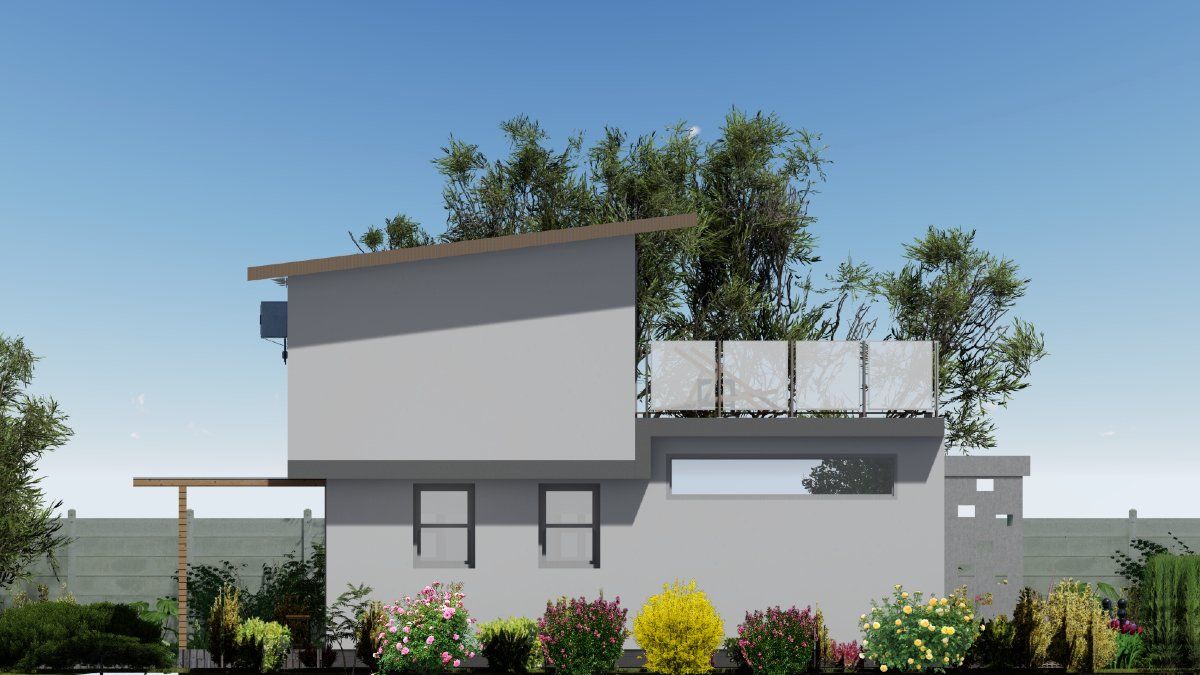
Левый фасад
REAR ELEVATION
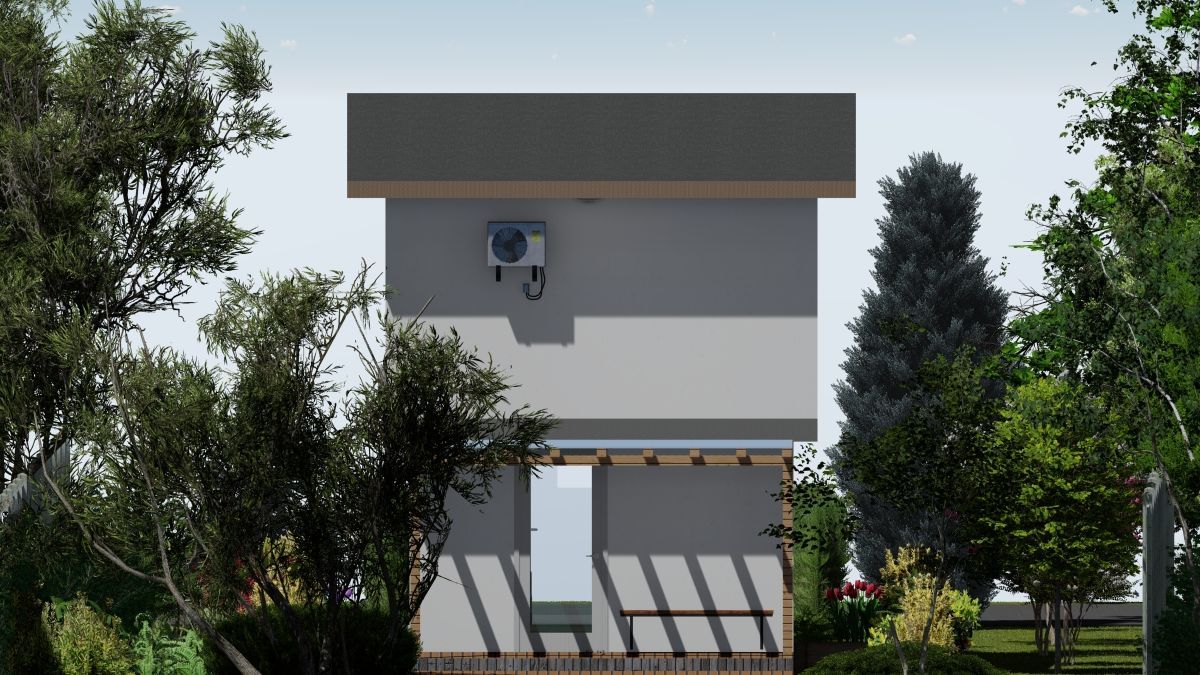
Задний фасад
RIGHT ELEVATION
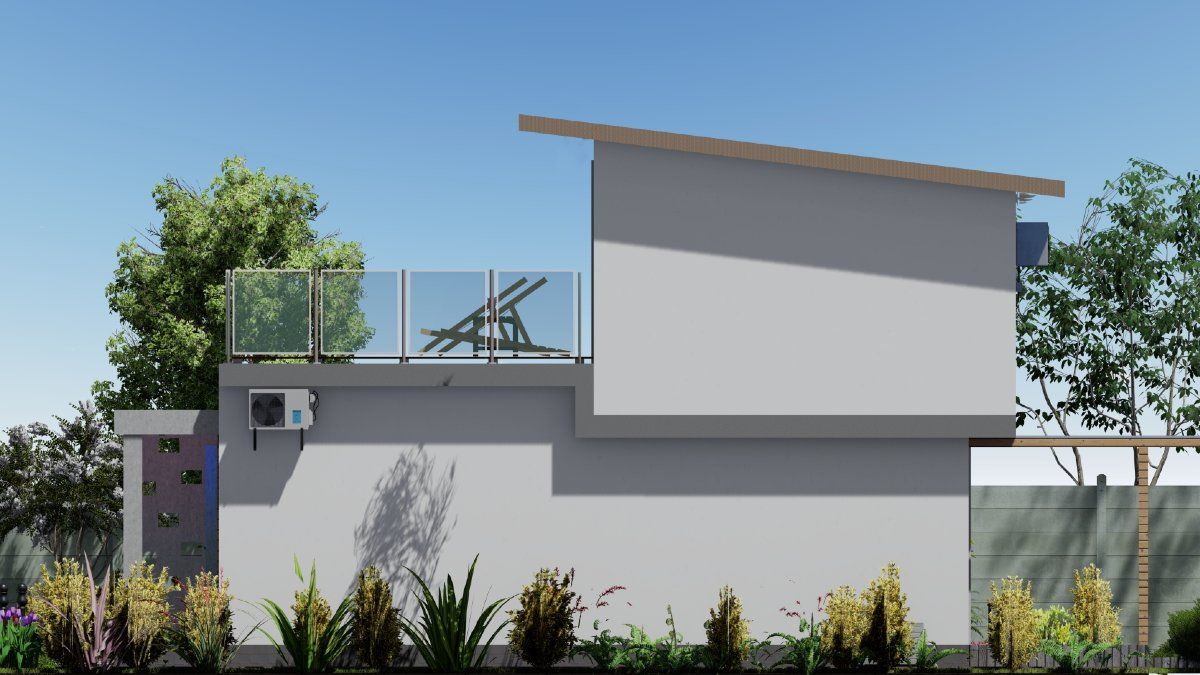
Правый фасад
Floor Plans
See all house plans from this designerConvert Feet and inches to meters and vice versa
| ft | in= | m |
Only plan: $50 USD.
Order Plan
HOUSE PLAN INFORMATION
Quantity
Floor
2
Bedroom
1
Bath
1
Cars
none
Dimensions
Total heating area
40.7 m2
1st floor square
25 m2
2nd floor square
15.7 m2
House width
4.5 m
House depth
8.5 m
Ridge Height
5.7 m
1st Floor ceiling
2.7 m
2nd Floor ceiling
2.5 m
Walls
Exterior wall thickness
0.25
Wall insulation
4.2 Wt(m2 h)
Facade cladding
- stucco
Living room feature
- open layout
Bedroom features
- Walk-in closet
- Private patio access
- upstair bedrooms
Facade type
- House plans with narrow facade
- Stucco house plans
