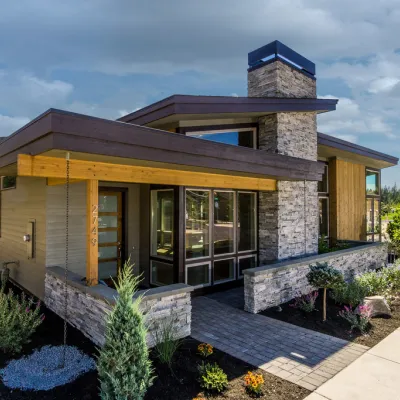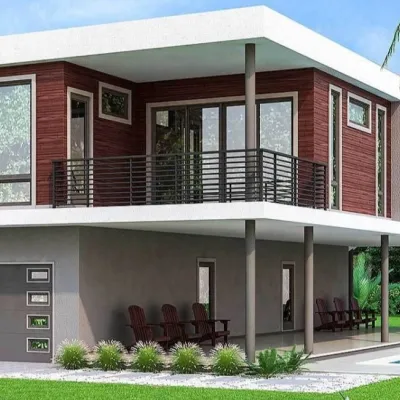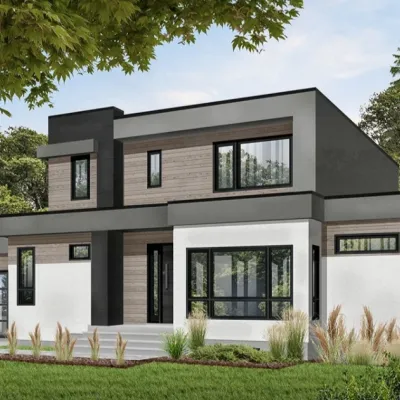Plan TD-44122-2-4: Two-story 4 Bed Modern House Plan With Home Office
Page has been viewed 516 times
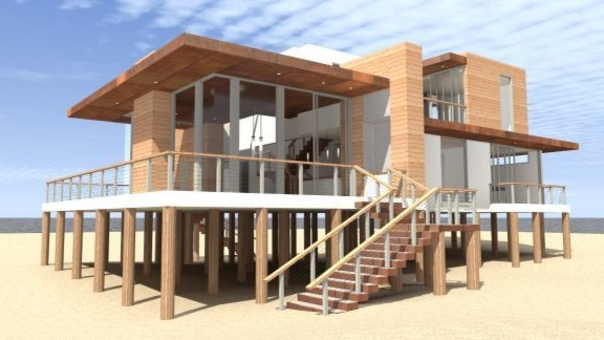
HOUSE PLAN IMAGE 1
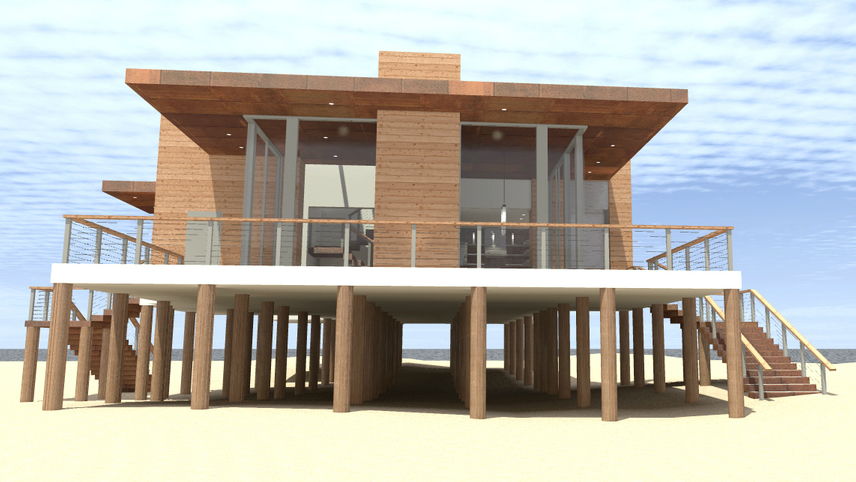
Фото 2. Проект TD-44122
HOUSE PLAN IMAGE 2
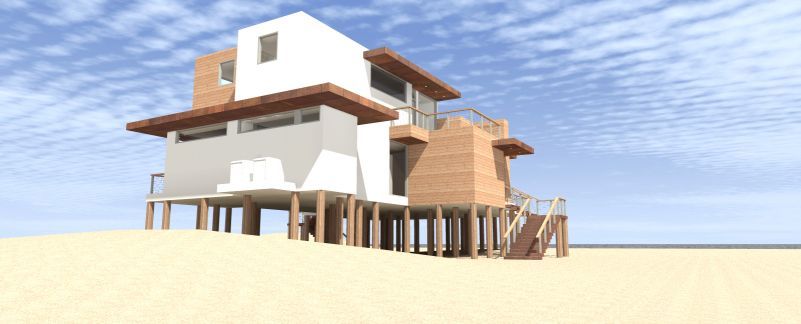
Фото 3. Проект TD-44122
HOUSE PLAN IMAGE 3
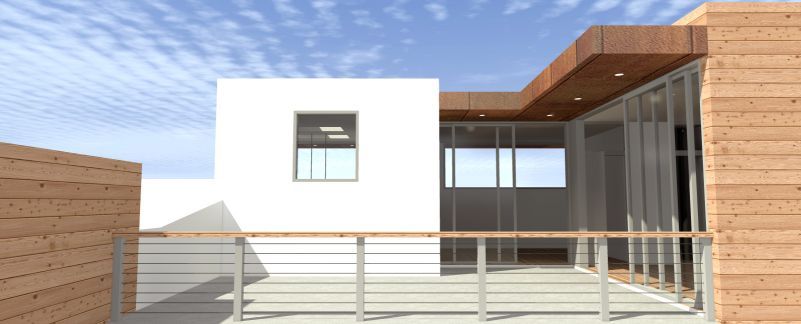
Фото 4. Проект TD-44122
HOUSE PLAN IMAGE 4
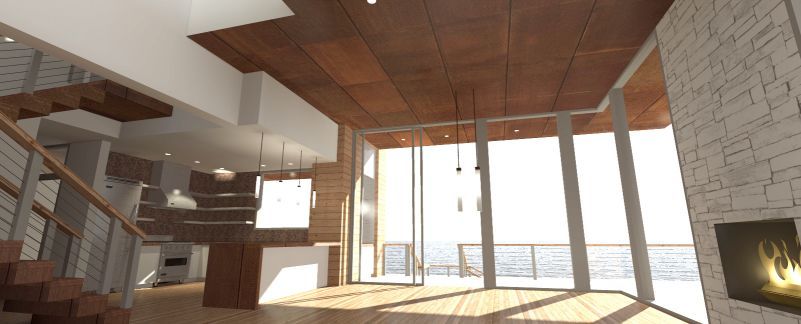
Фото 5. Проект TD-44122
HOUSE PLAN IMAGE 5
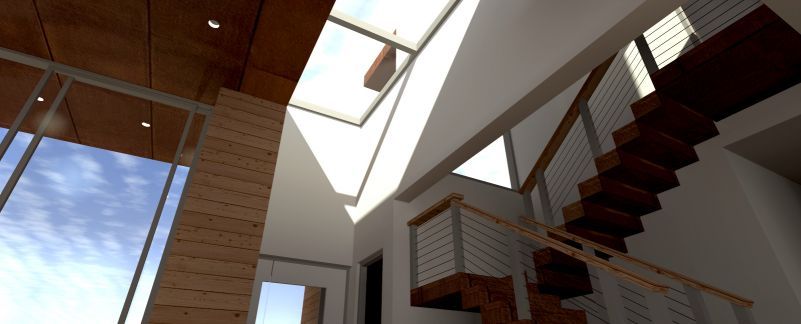
Фото 6. Проект TD-44122
HOUSE PLAN IMAGE 6
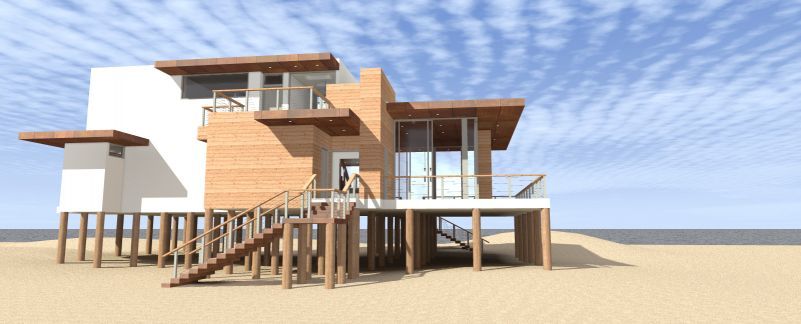
Фото 7. Проект TD-44122
HOUSE PLAN IMAGE 7
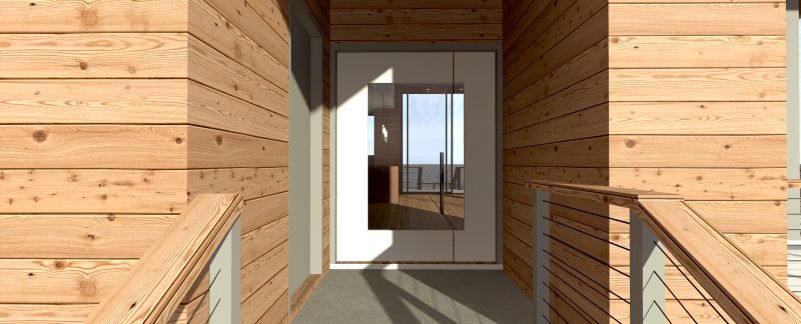
Фото 8. Проект TD-44122
Floor Plans
See all house plans from this designerConvert Feet and inches to meters and vice versa
| ft | in= | m |
Only plan: $350 USD.
Order Plan
HOUSE PLAN INFORMATION
Quantity
Floor
2
Bedroom
4
Bath
3
Cars
none
Dimensions
Total heating area
231.3 m2
1st floor square
173.4 m2
2nd floor square
58 m2
House width
21.3 m
House depth
14.3 m
Ridge Height
10.4 m
1st Floor ceiling
2.7 m
2nd Floor ceiling
2.7 m
Walls
Exterior wall thickness
2x4
Wall insulation
2.64 Wt(m2 h)
Roof type
- flat roof
Rafters
- wood trusses
Style
- Contemporary
- Modern





