Plan TD-44112-1-3: One-story 3 Bed Modern House Plan
Page has been viewed 409 times
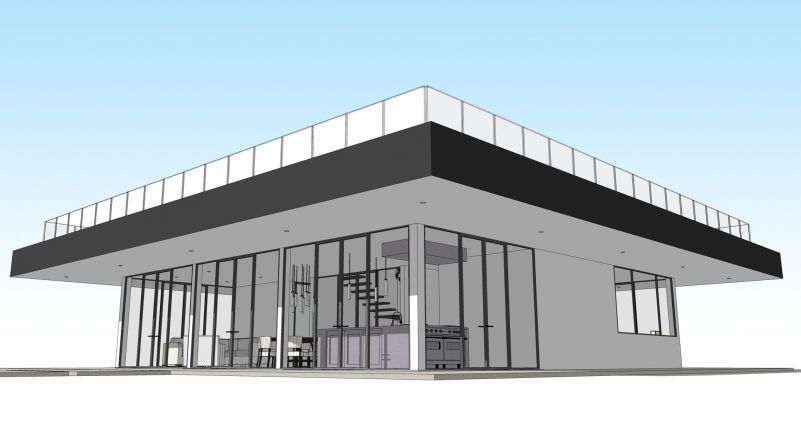
HOUSE PLAN IMAGE 1
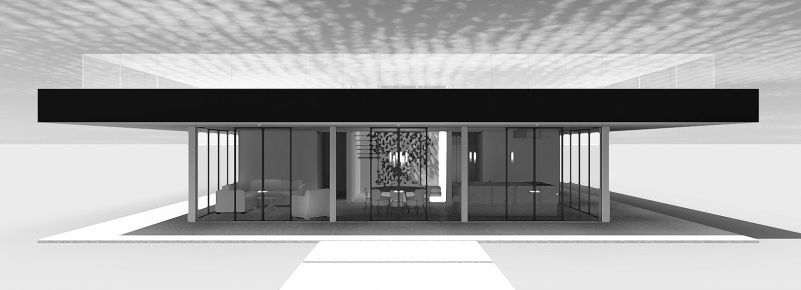
Фото 2. Проект TD-44112
HOUSE PLAN IMAGE 2
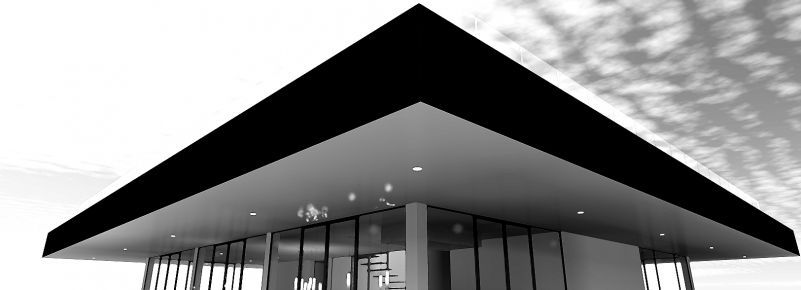
Фото 3. Проект TD-44112
HOUSE PLAN IMAGE 3
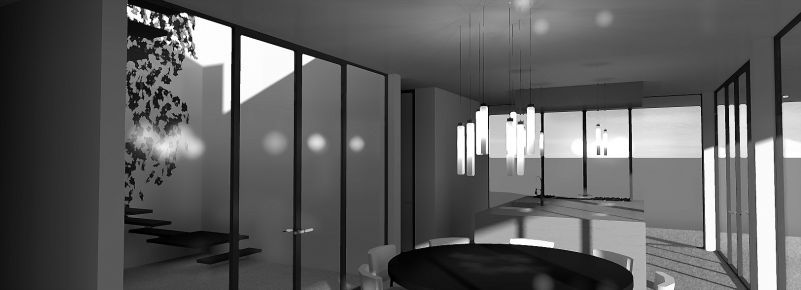
Застекленная веранда Проект TD-44112
HOUSE PLAN IMAGE 4
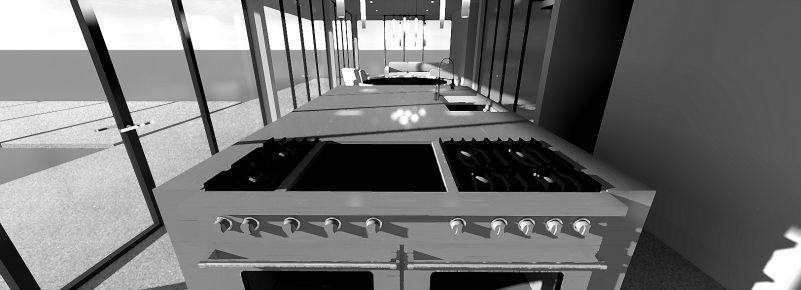
Фото 5. Проект TD-44112
HOUSE PLAN IMAGE 5
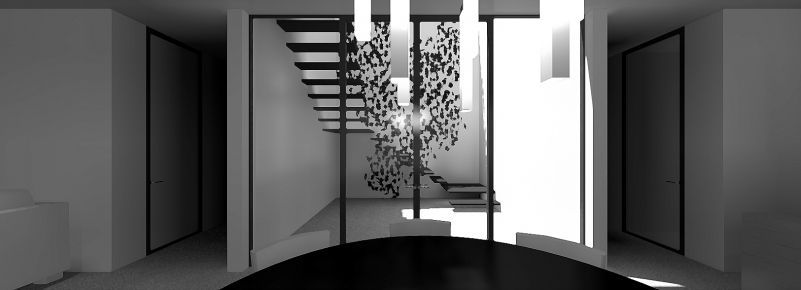
Фото 6. Проект TD-44112
HOUSE PLAN IMAGE 6
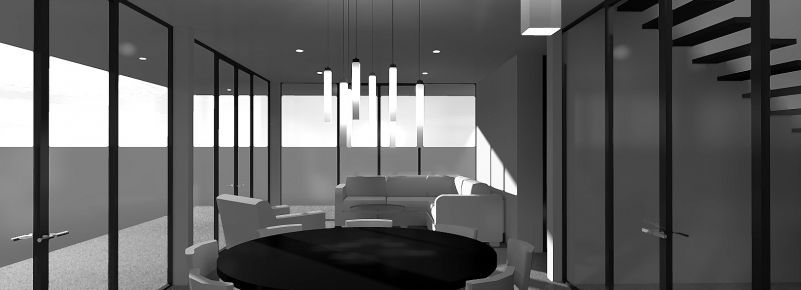
Фото 7. Проект TD-44112
HOUSE PLAN IMAGE 7
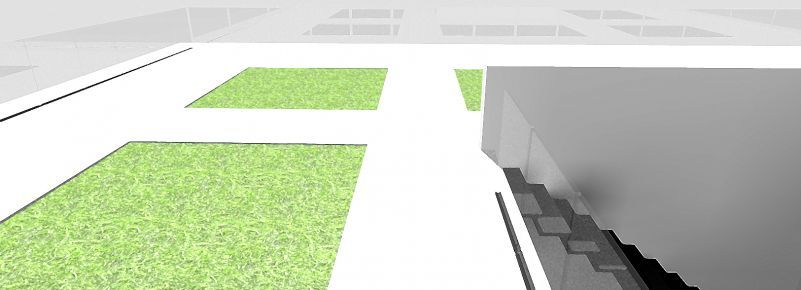
Фото 8. Проект TD-44112
HOUSE PLAN IMAGE 8
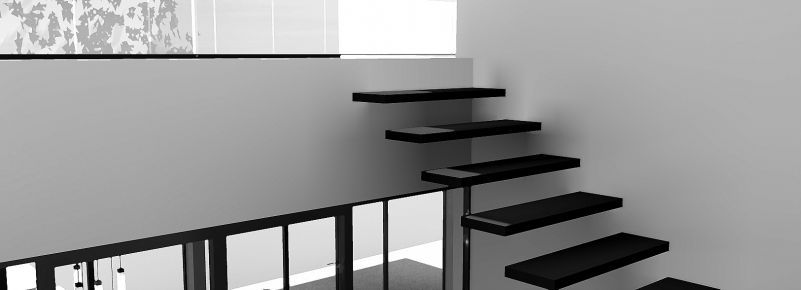
Висячая лестница. Проект TD-44112
HOUSE PLAN IMAGE 9
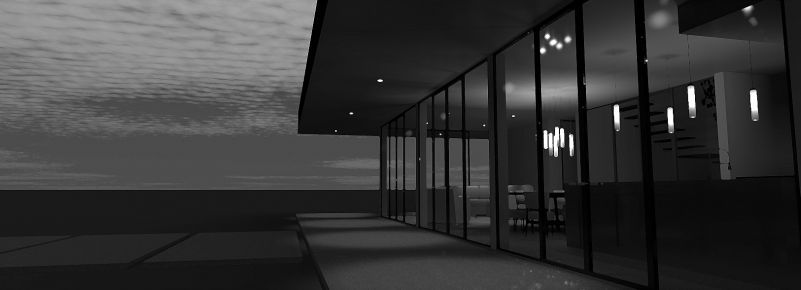
Стеклянная стен. Проект TD-44112
Floor Plans
See all house plans from this designerConvert Feet and inches to meters and vice versa
| ft | in= | m |
Only plan: $175 USD.
Order Plan
HOUSE PLAN INFORMATION
Quantity
Floor
1
Bedroom
3
Bath
2
Cars
none
Dimensions
Total heating area
135.3 m2
1st floor square
135.3 m2
House width
17.1 m
House depth
17.1 m
Ridge Height
4.6 m
1st Floor ceiling
2.7 m
Walls
Exterior wall thickness
2x6
Wall insulation
3.35 Wt(m2 h)
Rafters
- wood trusses
Kitchen feature
- kitchen island
- pantry
Bedroom features
- First floor master






