Plan TD-44105-1 -3: Two-story 3 Bed Modern House Plan With Home Office
Page has been viewed 4 times

HOUSE PLAN IMAGE 1
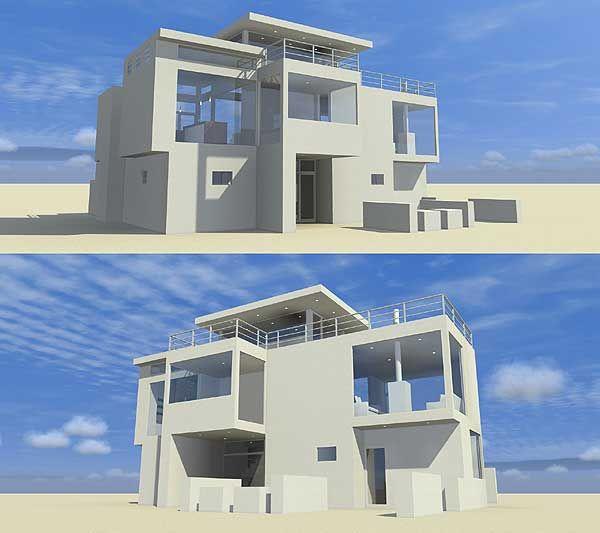
Фото 3
HOUSE PLAN IMAGE 2
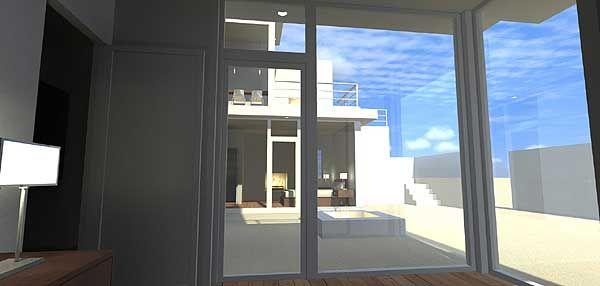
Фото 4
HOUSE PLAN IMAGE 3
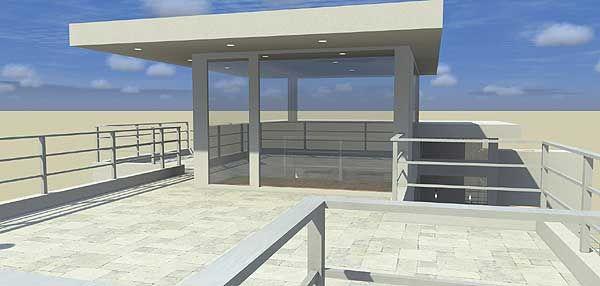
Фото 5
HOUSE PLAN IMAGE 4
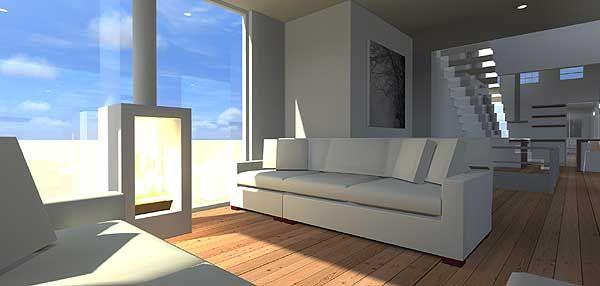
Дизайн проект гостиной
HOUSE PLAN IMAGE 5
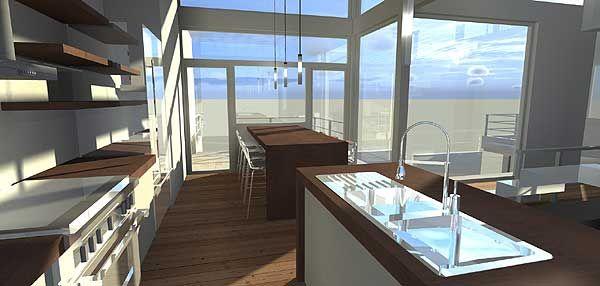
Кухня с двумя кухонными островами
HOUSE PLAN IMAGE 6
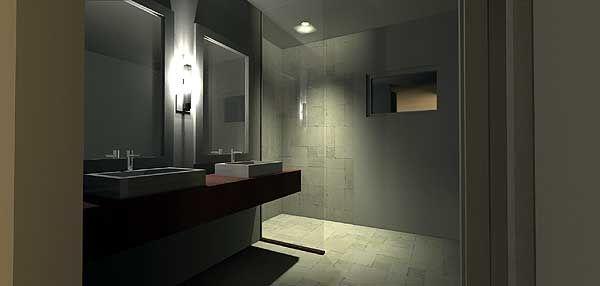
Ванная комната с душевой кабиной
HOUSE PLAN IMAGE 7
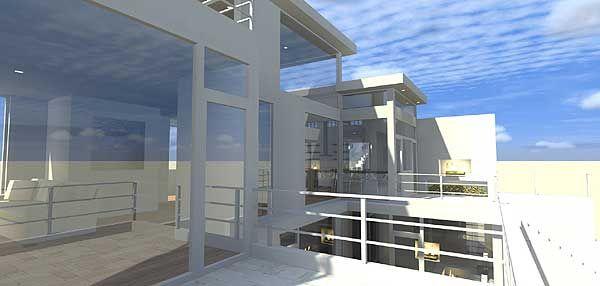
Терраса дома в современном стиле
HOUSE PLAN IMAGE 8
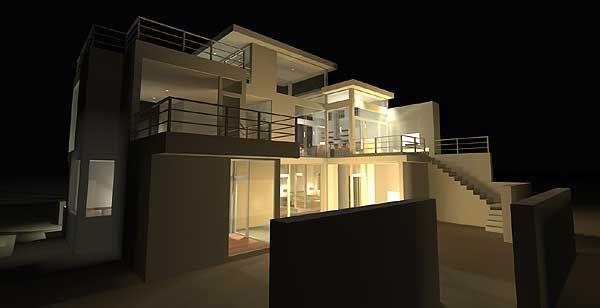
Фото 10
HOUSE PLAN IMAGE 9
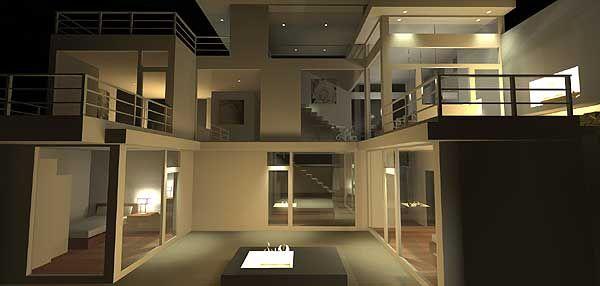
Фото 12
HOUSE PLAN IMAGE 10
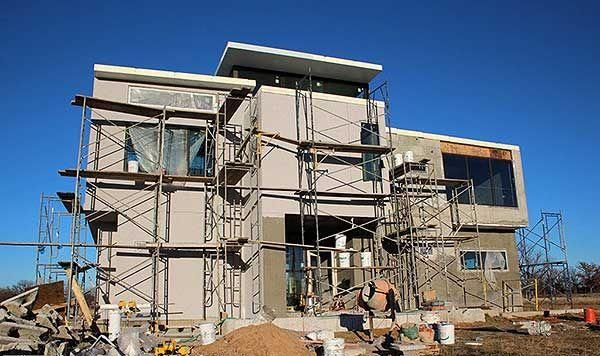
Фото 11
HOUSE PLAN IMAGE 11
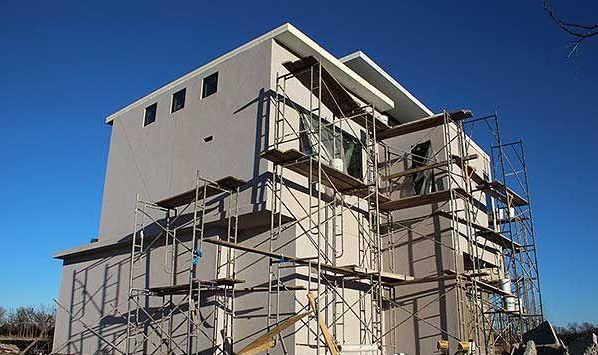
Фото 13
HOUSE PLAN IMAGE 12
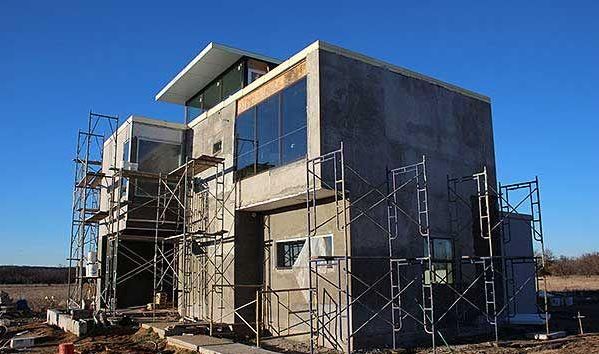
Фото 14
Floor Plans
See all house plans from this designerConvert Feet and inches to meters and vice versa
| ft | in= | m |
Only plan: $275 USD.
Order Plan
HOUSE PLAN INFORMATION
Quantity
Floor
2
Bedroom
3
Bath
2
Cars
none
Dimensions
Total heating area
183.3 m2
1st floor square
91.5 m2
2nd floor square
87.1 m2
3rd floor square
4.6 m2
House width
15.5 m
House depth
19.2 m
Ridge Height
8.5 m
1st Floor ceiling
3 m
2nd Floor ceiling
3 m
Walls
Exterior wall thickness
2x6
Wall insulation
3.35 Wt(m2 h)
Facade cladding
- stucco
Main roof pitch
0°
Roof type
- flat roof
Rafters
- wood trusses
Living room feature
- open layout
Outdoor living
- deck
- courtyard
Facade type
- Stucco house plans
Plan shape
- U-shaped







