Plan SP-84908-1-2: One-story 2 Bedroom Modern House Plan
Page has been viewed 366 times
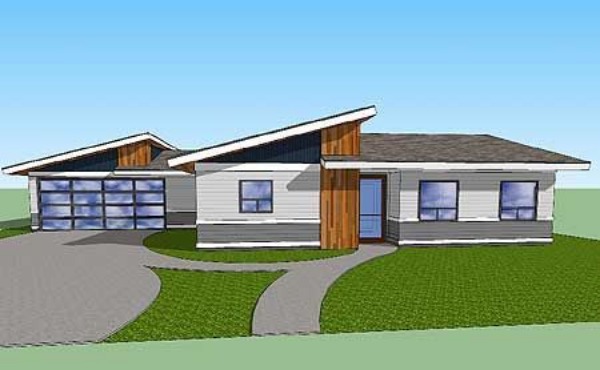
HOUSE PLAN IMAGE 1
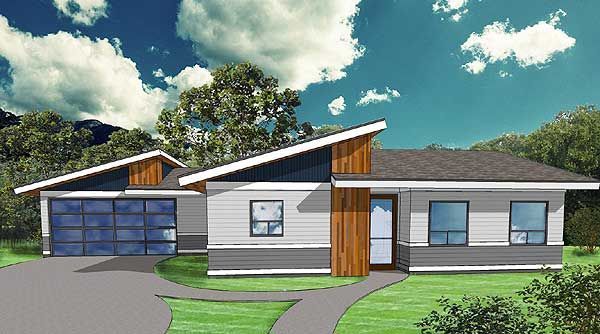
Фото 2. Проект SP-84908
HOUSE PLAN IMAGE 2
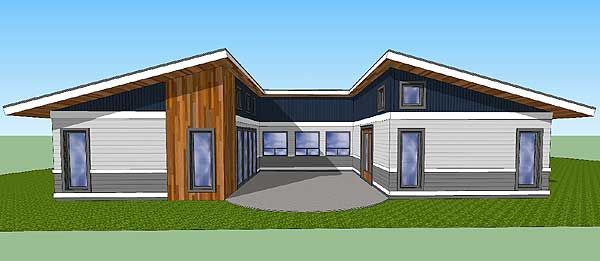
Фото 3. Проект SP-84908
HOUSE PLAN IMAGE 3
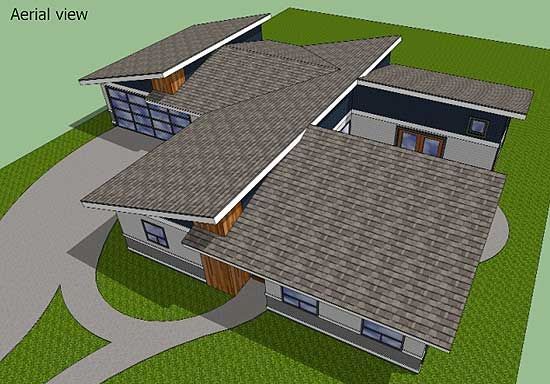
Фото 4. Проект SP-84908
HOUSE PLAN IMAGE 4
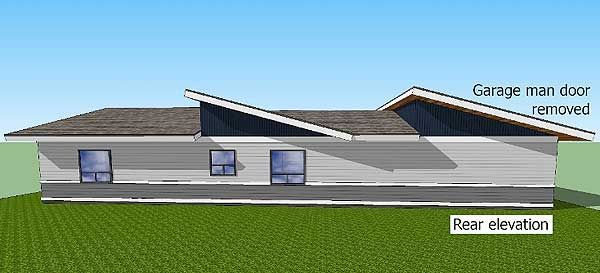
Фото 5. Проект SP-84908
Floor Plans
See all house plans from this designerConvert Feet and inches to meters and vice versa
| ft | in= | m |
Only plan: $150 USD.
Order Plan
HOUSE PLAN INFORMATION
Quantity
Floor
1
Bedroom
2
Bath
1
Cars
2
Dimensions
Total heating area
114.5 m2
1st floor square
114.5 m2
House width
18 m
House depth
13.7 m
Ridge Height
4.3 m
1st Floor ceiling
2.4 m
Foundation
- slab
- crawlspace
Walls
Exterior wall thickness
2x6
Wall insulation
3.35 Wt(m2 h)
Main roof pitch
15°
Bedroom features
- First floor master
Garage area
53.5 m2
Plan shape
- U-shaped






