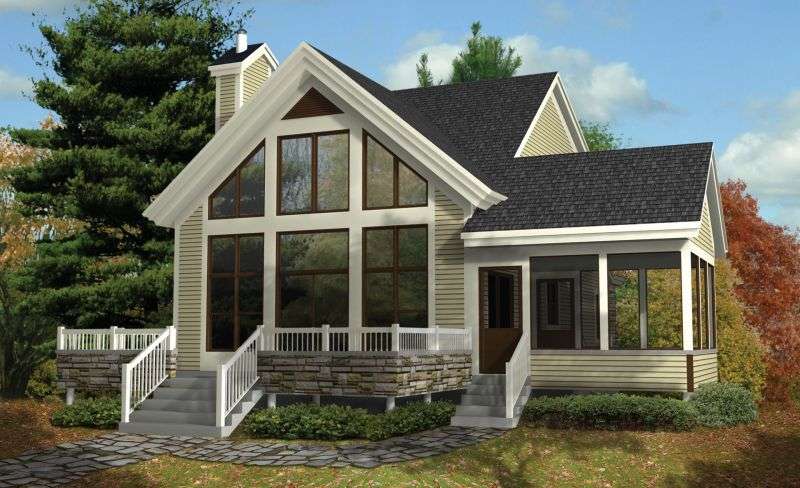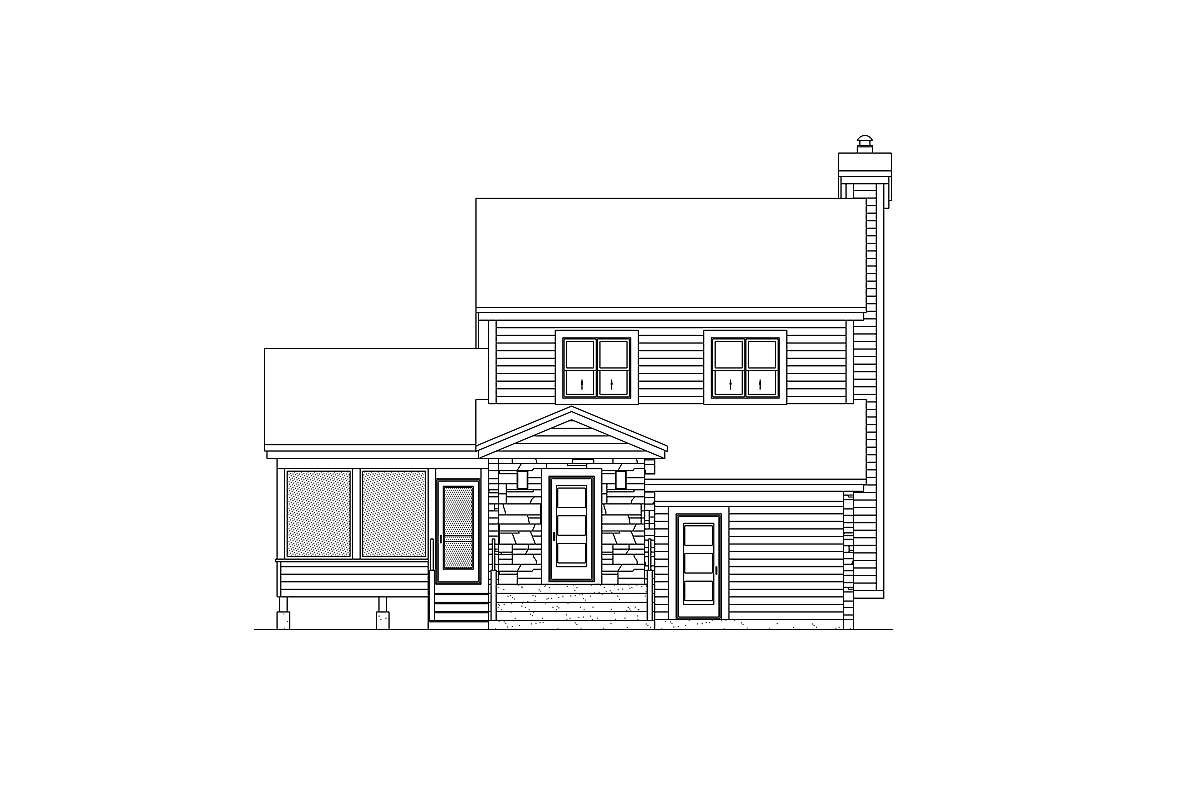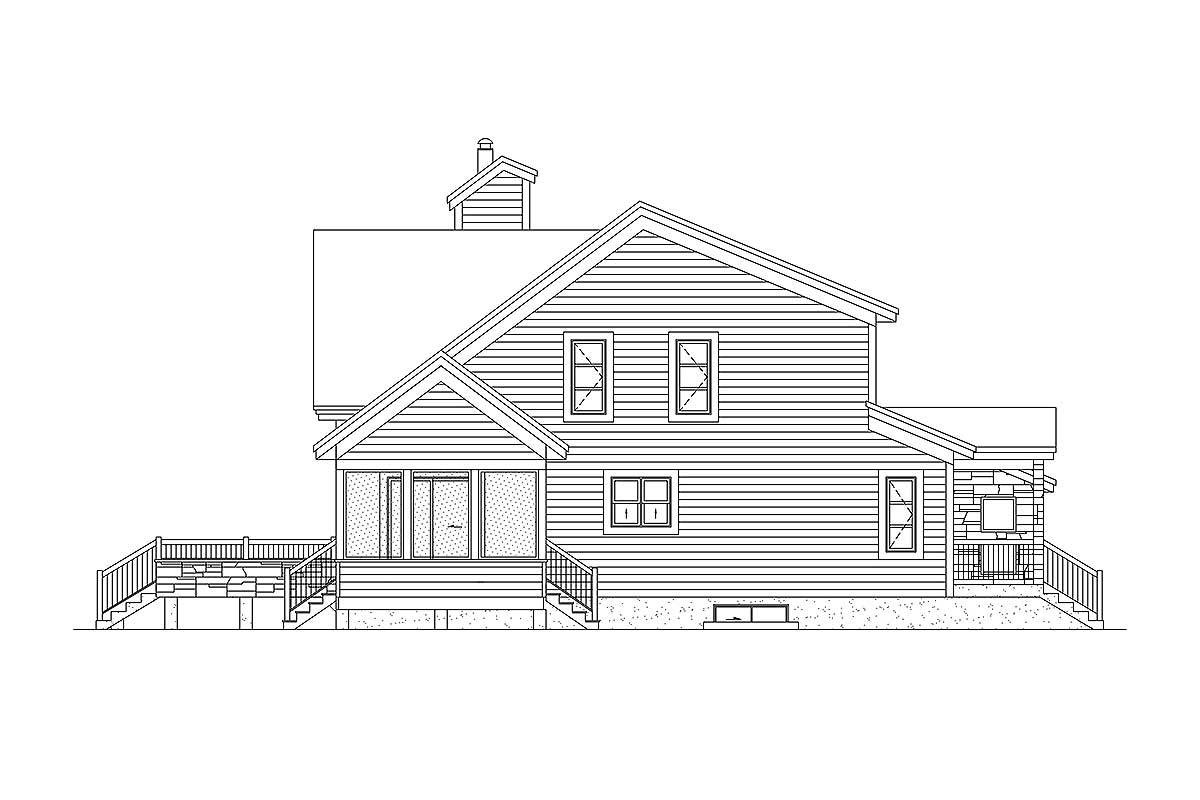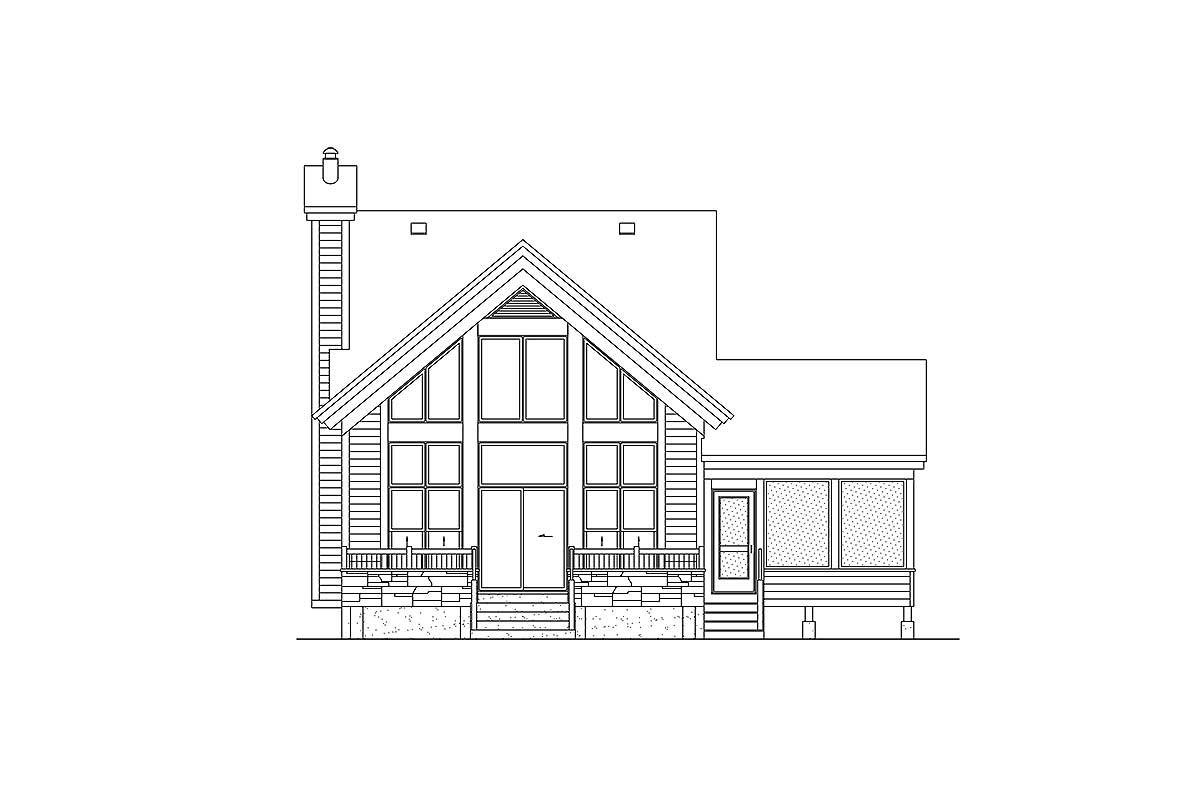Plan PM-80817-1,5-2: 2 Bedroom Modern House Plan For Narrow Lot
Page has been viewed 481 times

HOUSE PLAN IMAGE 1

Передний фасад
HOUSE PLAN IMAGE 2

Левый фасад
HOUSE PLAN IMAGE 3

Задний фасад
HOUSE PLAN IMAGE 4

Правый фасад
Floor Plans
See all house plans from this designerConvert Feet and inches to meters and vice versa
| ft | in= | m |
Only plan: $200 USD.
Order Plan
HOUSE PLAN INFORMATION
Quantity
Floor
1,5
Bedroom
2
Bath
2
Cars
none
Dimensions
Total heating area
134.2 m2
1st floor square
92.4 m2
2nd floor square
41.7 m2
House width
7.4 m
House depth
12.5 m
Ridge Height
8.7 m
1st Floor ceiling
2.7 m
Walls
Exterior wall thickness
2x6
Wall insulation
3.35 Wt(m2 h)
Living room feature
- vaulted ceiling
Kitchen feature
- kitchen island
Bedroom features
- Walk-in closet
- First floor master







