Plan PM-80769-2-3: Two-story 3 Bed Modern House Plan With Home Office
Page has been viewed 441 times
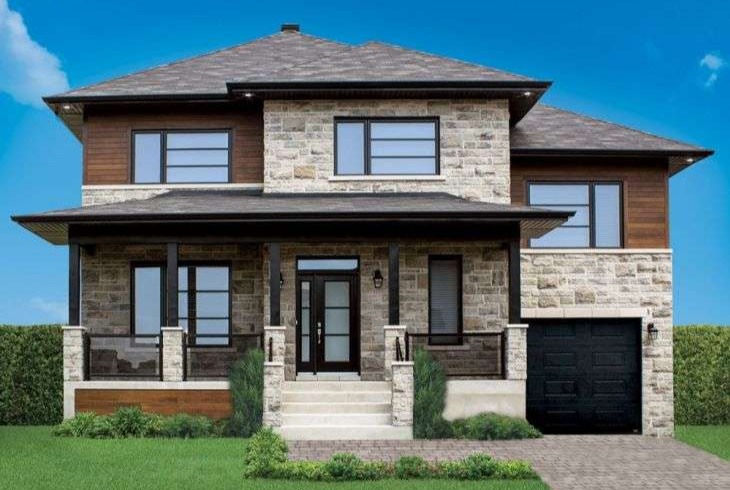
HOUSE PLAN IMAGE 1
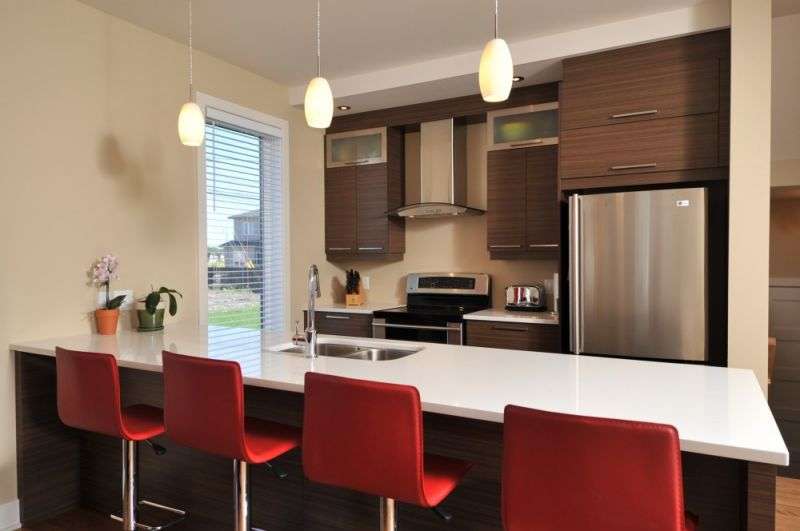
Фото 2. Проект PM-80769
HOUSE PLAN IMAGE 2
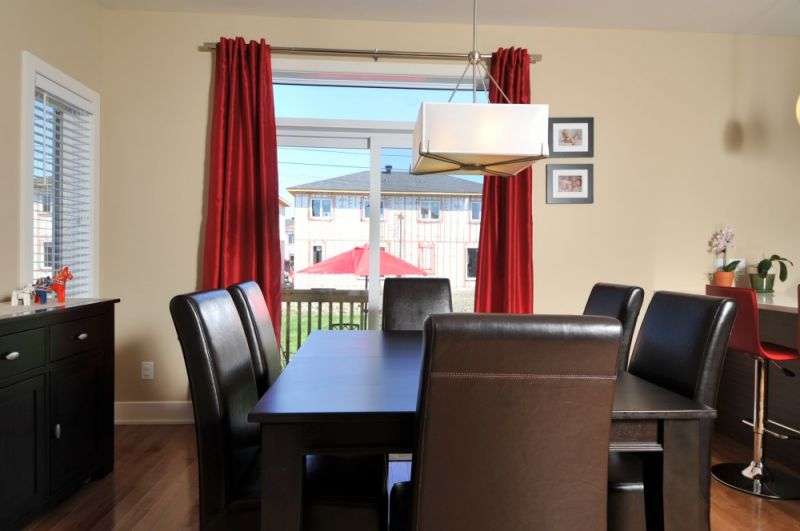
Фото 3. Проект PM-80769
HOUSE PLAN IMAGE 3
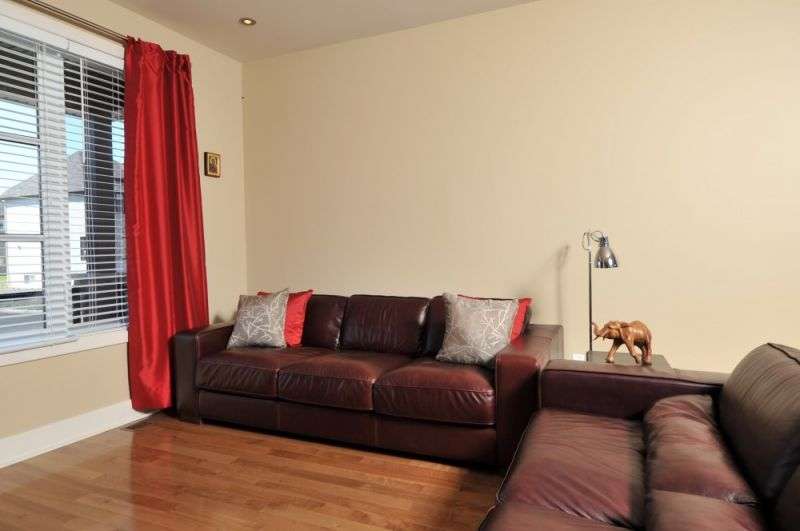
Фото 4. Проект PM-80769
HOUSE PLAN IMAGE 4
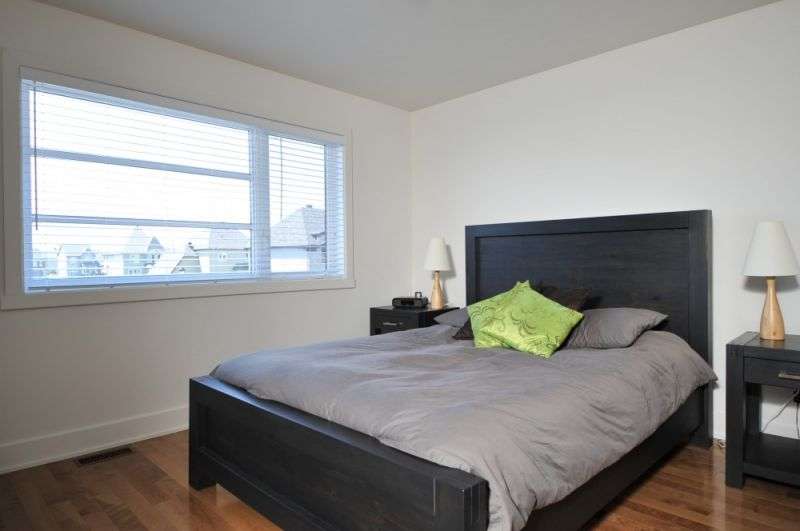
Фото 5. Проект PM-80769
HOUSE PLAN IMAGE 5
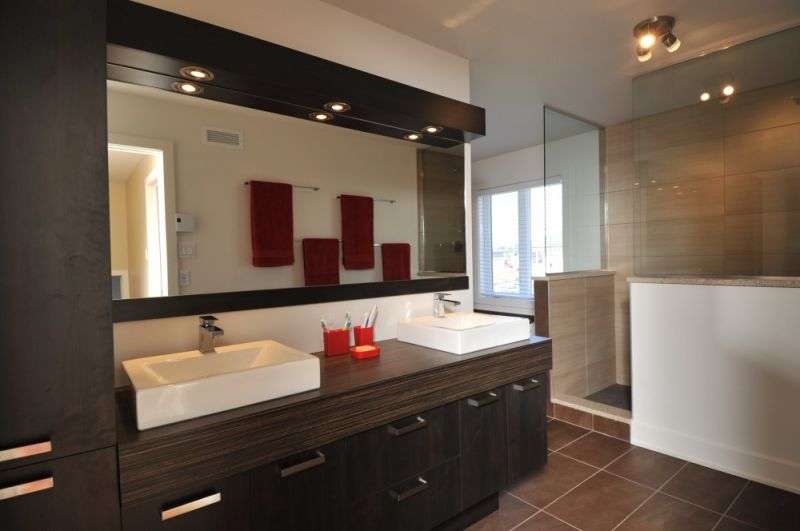
Фото 6. Проект PM-80769
HOUSE PLAN IMAGE 6
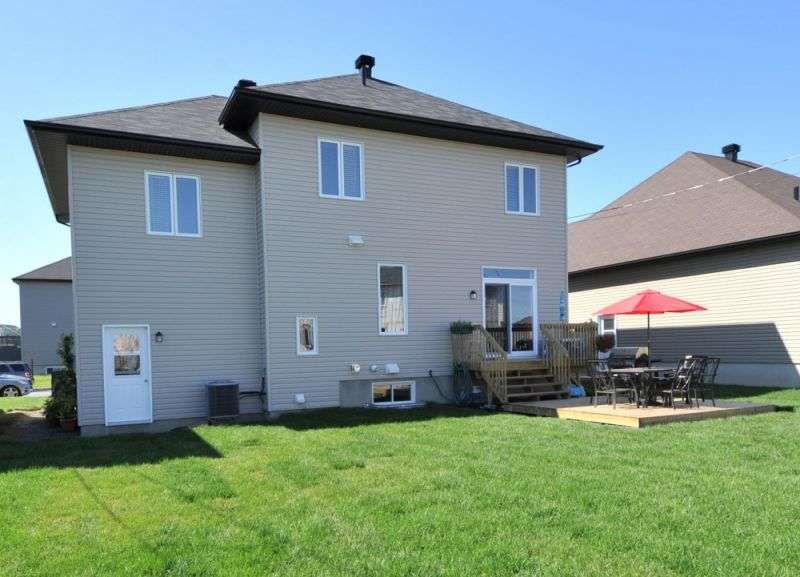
Фото 7. Проект PM-80769
Floor Plans
See all house plans from this designerConvert Feet and inches to meters and vice versa
| ft | in= | m |
Only plan: $300 USD.
Order Plan
HOUSE PLAN INFORMATION
Quantity
Floor
2
Bedroom
3
Bath
2
Cars
1
Half bath
1
Dimensions
Total heating area
193.2 m2
1st floor square
81 m2
2nd floor square
112.2 m2
House width
13.4 m
House depth
9.1 m
Ridge Height
10.2 m
1st Floor ceiling
2.7 m
2nd Floor ceiling
2.4 m
Walls
Exterior wall thickness
2x6
Wall insulation
3.35 Wt(m2 h)
Facade cladding
- stone
- horizontal siding
Main roof pitch
30°
Rafters
- wood trusses
Living room feature
- fireplace
Kitchen feature
- kitchen island
- pantry
Garage area
31.2 m2







