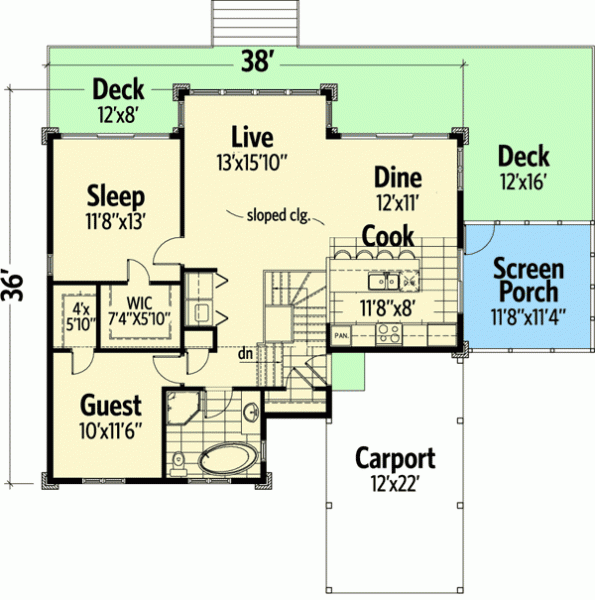Plan PD-90271-1-2: One-story 2 Bedroom Modern House Plan For Narrow Lot
Page has been viewed 425 times
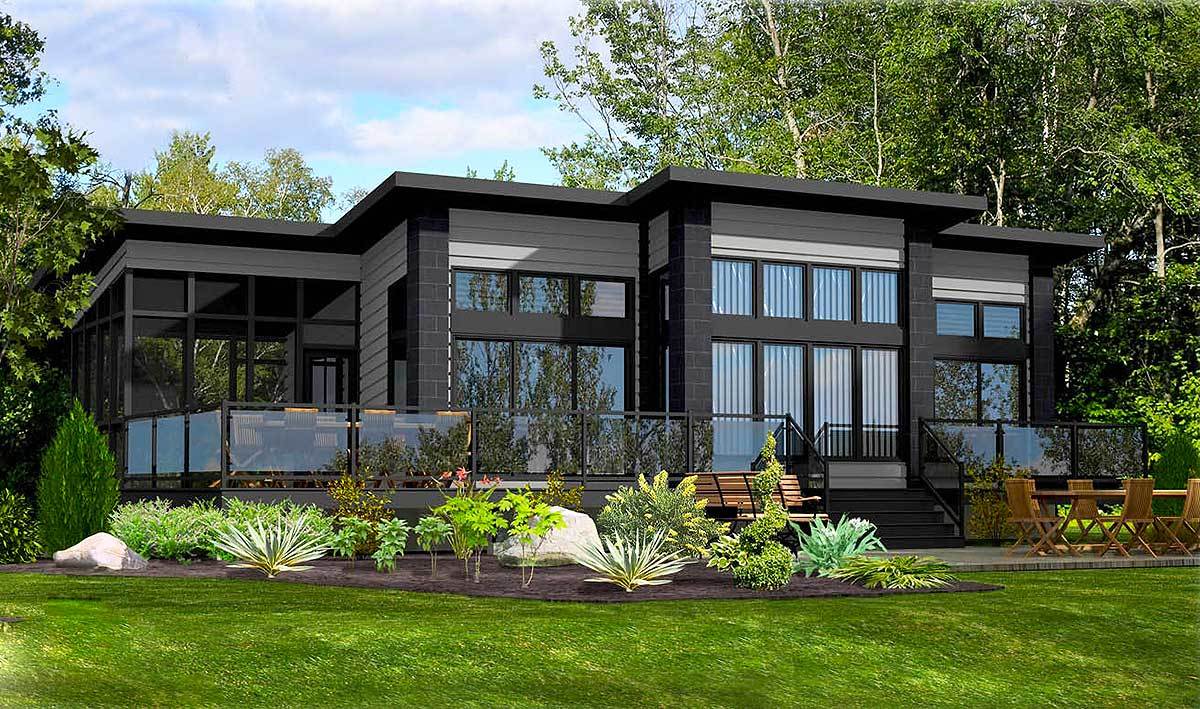
House Plan PD-90271-1-2
Mirror reverse- Escape to your modern, two-bedroom hideaway with soaring glass and elegant excellent looks.
- Large transom windows enhance your outdoor vistas and let in a plenty of natural light.
- The house has a large wrap-around deck and screened porch, which are visible from every room but the front-facing guest suite.
- Your car is shielded from the elements by a one-car carport.
HOUSE PLAN IMAGE 1
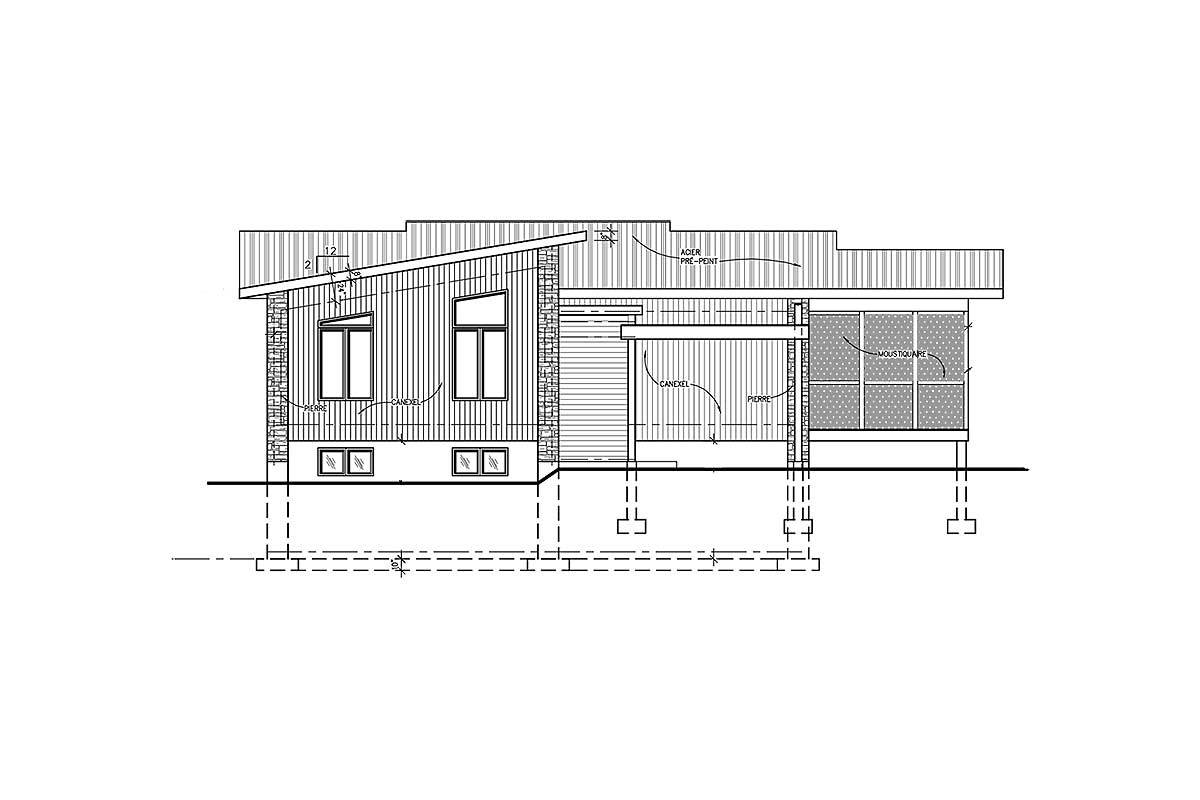
Фото 3. Проект PD-90271
HOUSE PLAN IMAGE 2
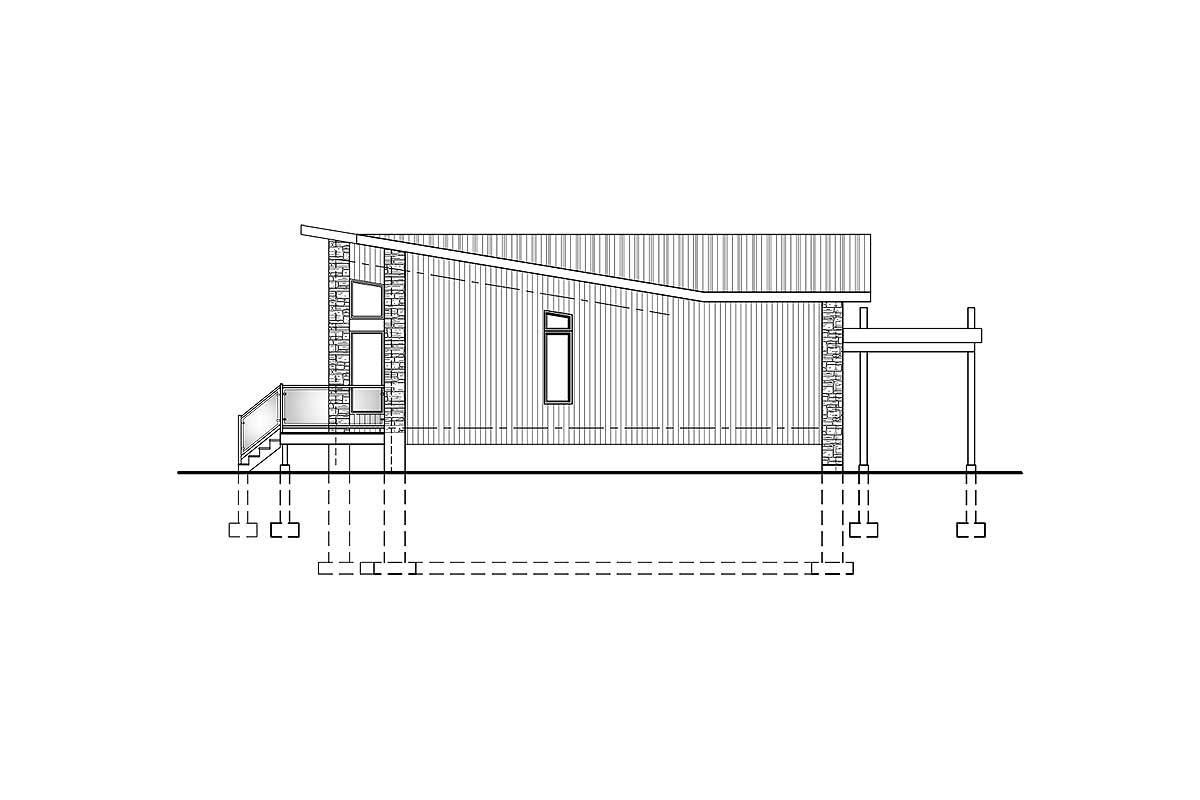
Фото 4. Проект PD-90271
FRONT ELEVATION
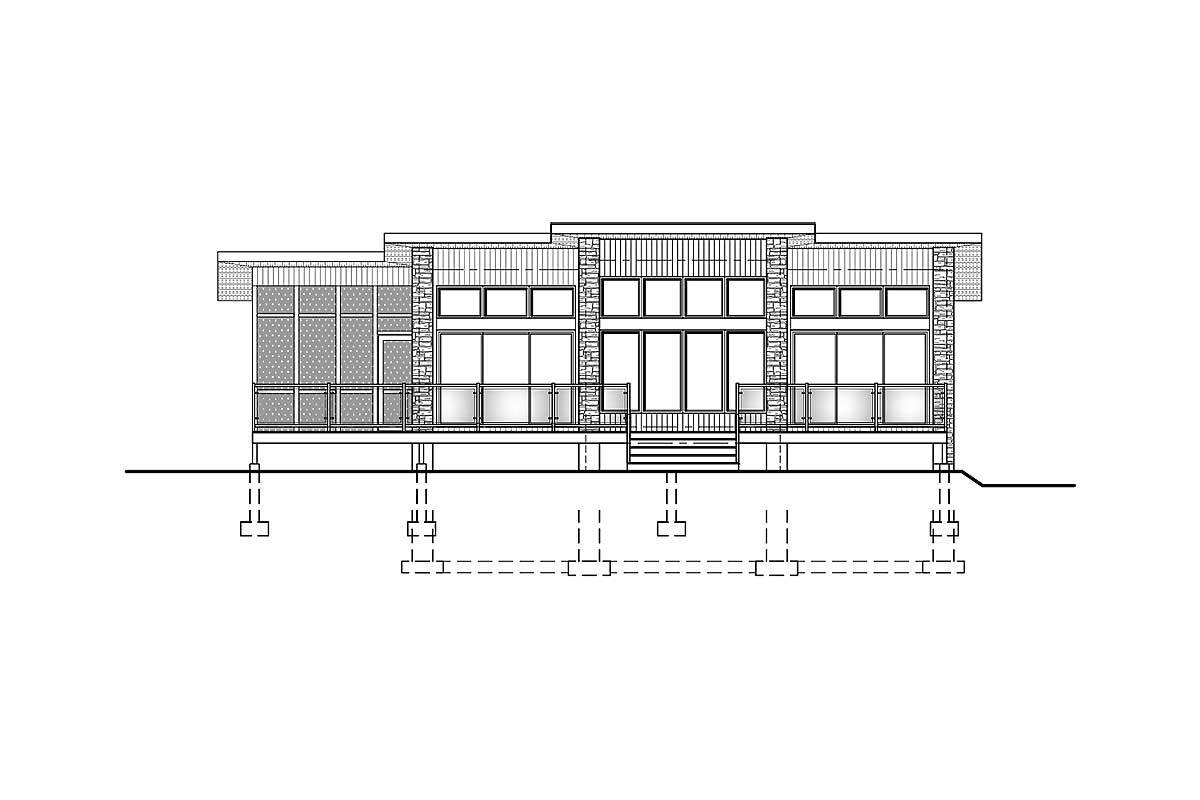
Передний фасад
LEFT ELEVATION
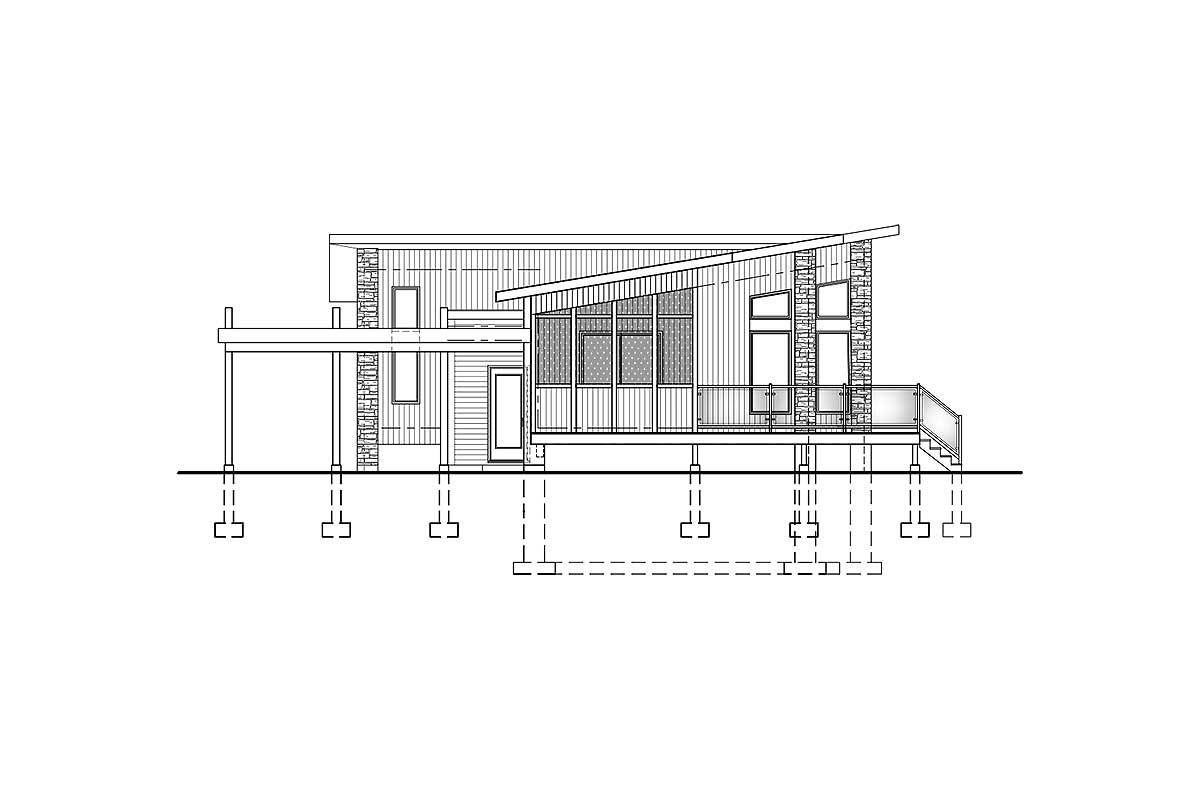
Левый фасад
Floor Plans
See all house plans from this designerConvert Feet and inches to meters and vice versa
| ft | in= | m |
Only plan: $150 USD.
Order Plan
HOUSE PLAN INFORMATION
Quantity
Floor
1
Bedroom
2
Bath
1
Cars
1
Dimensions
Total heating area
101.5 m2
1st floor square
101.5 m2
Basement square
101.5 m2
House width
11.6 m
House depth
11 m
Ridge Height
5.4 m
Walls
Exterior wall thickness
2x6
Wall insulation
3.35 Wt(m2 h)
Rafters
- wood trusses
Bedroom features
- First floor master
Garage type
- Carpot
