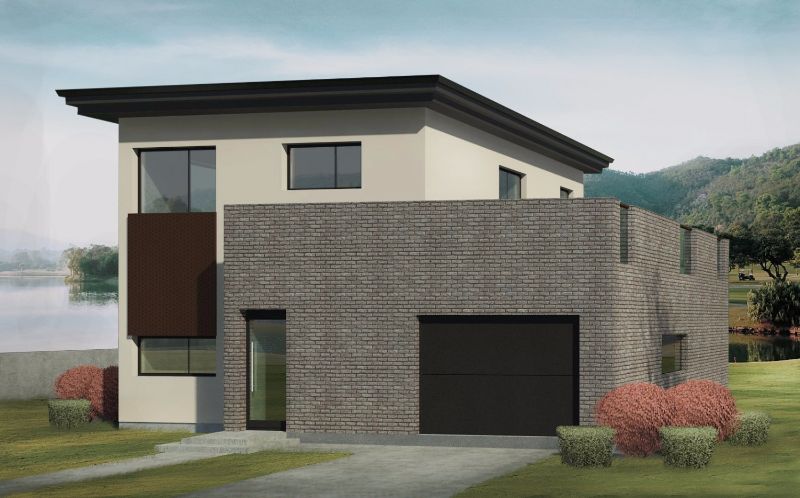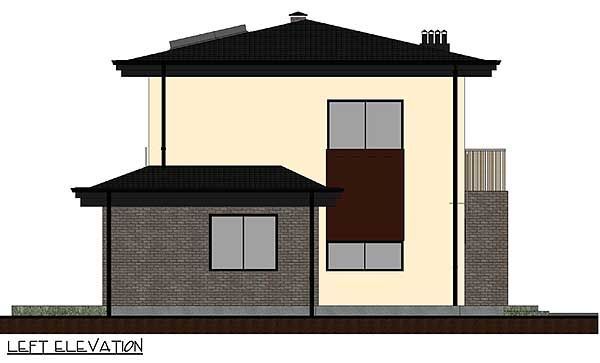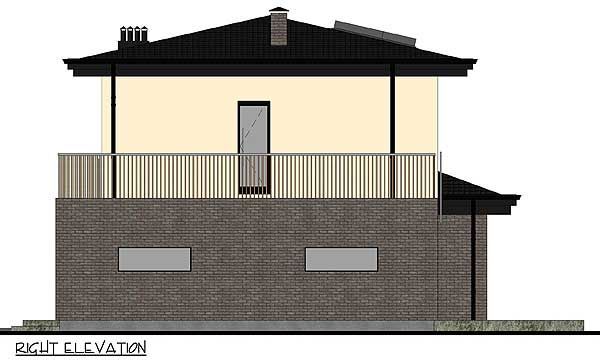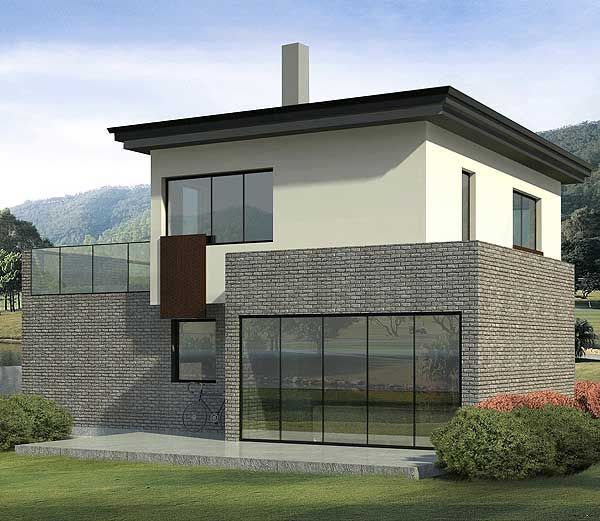Plan EK-64205-3-2: Two-story 2 Bedroom Modern House Plan With Home Office
Page has been viewed 417 times

HOUSE PLAN IMAGE 1

Левый фасад
HOUSE PLAN IMAGE 2

Правый фасад
HOUSE PLAN IMAGE 3

Вид сзади
Floor Plans
See all house plans from this designerConvert Feet and inches to meters and vice versa
| ft | in= | m |
Only plan: $200 USD.
Order Plan
HOUSE PLAN INFORMATION
Quantity
Floor
2
Bedroom
2
Bath
2
Cars
1
Dimensions
Total heating area
129.5 m2
1st floor square
88 m2
2nd floor square
41.5 m2
House width
12.3 m
House depth
13 m
Ridge Height
7.5 m
1st Floor ceiling
2.7 m
2nd Floor ceiling
3.6 m
Walls
Exterior wall thickness
200
Wall insulation
2.29 Wt(m2 h)
Facade cladding
- brick
- stucco
Main roof pitch
30°
Garage area
31.6 m2







