Plan HU-54201-1-2: One-story 2 Bedroom Modern House Plan With Home Office
Page has been viewed 440 times
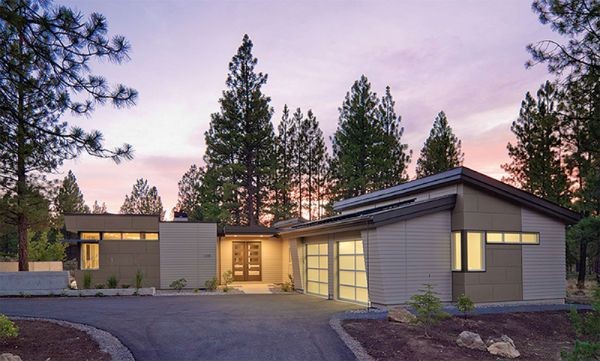
HOUSE PLAN IMAGE 1

Фото 2
HOUSE PLAN IMAGE 2

Фото 3
HOUSE PLAN IMAGE 3
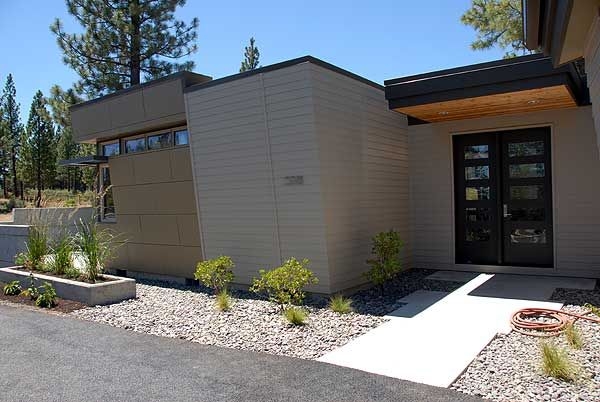
Фото 4
HOUSE PLAN IMAGE 4
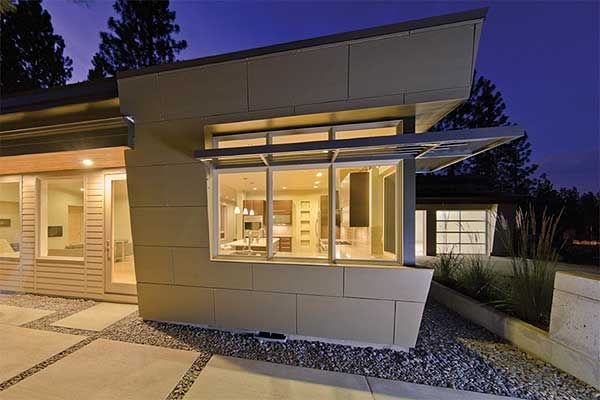
Фото 5
HOUSE PLAN IMAGE 5

Фото 6
HOUSE PLAN IMAGE 6
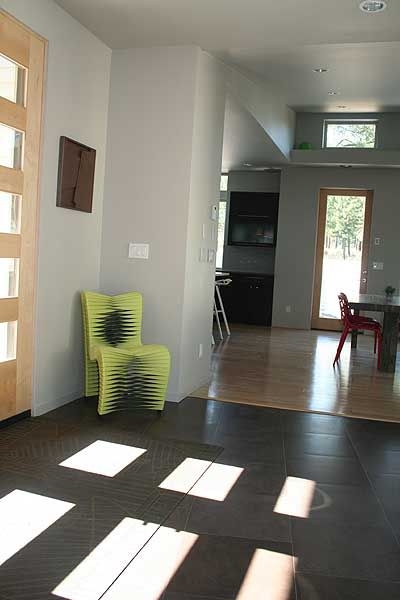
Фото 7
HOUSE PLAN IMAGE 7
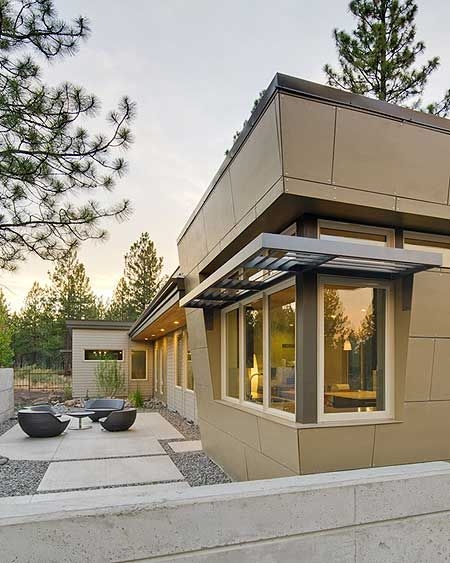
Фото 8
HOUSE PLAN IMAGE 8

Фото 9
HOUSE PLAN IMAGE 9

Фото 10
Floor Plans
See all house plans from this designerConvert Feet and inches to meters and vice versa
| ft | in= | m |
Only plan: $275 USD.
Order Plan
HOUSE PLAN INFORMATION
Quantity
Floor
1
Bedroom
2
Bath
2
Cars
2
Dimensions
Total heating area
216.6 m2
1st floor square
216.6 m2
House width
30.5 m
House depth
22.1 m
Ridge Height
4.4 m
1st Floor ceiling
2.7 m
Walls
Exterior wall thickness
2x6
Wall insulation
3.35 Wt(m2 h)
Living room feature
- fireplace
Garage area
59.7 m2
Plan shape
- U-shaped






