Plan GS-61101-1-3: One-story 3 Bed Modern House Plan
Page has been viewed 513 times
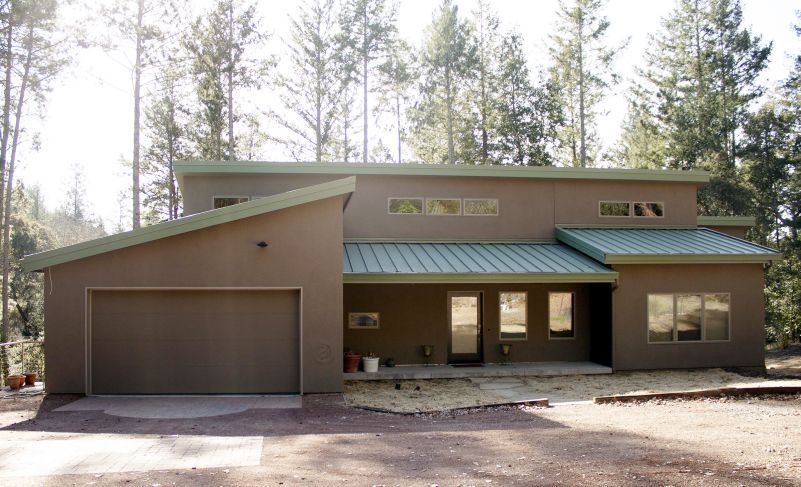
HOUSE PLAN IMAGE 1
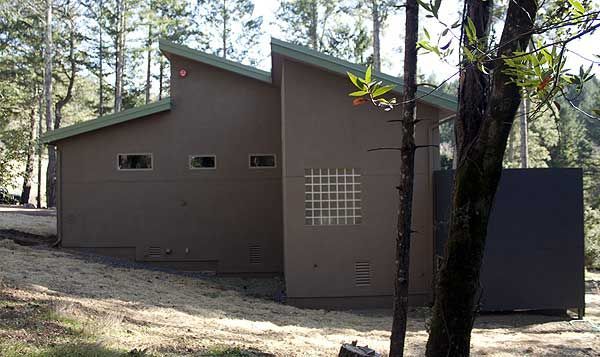
Фото 3. Проект GS-61101
HOUSE PLAN IMAGE 2
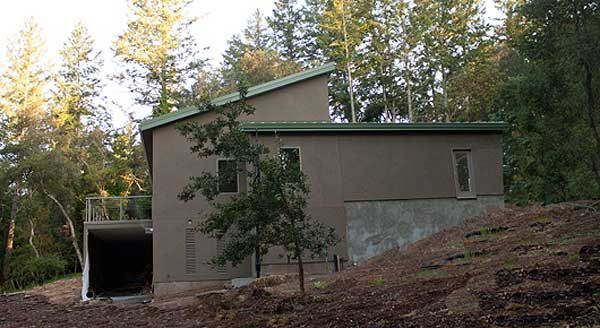
Фото 4. Проект GS-61101
HOUSE PLAN IMAGE 3
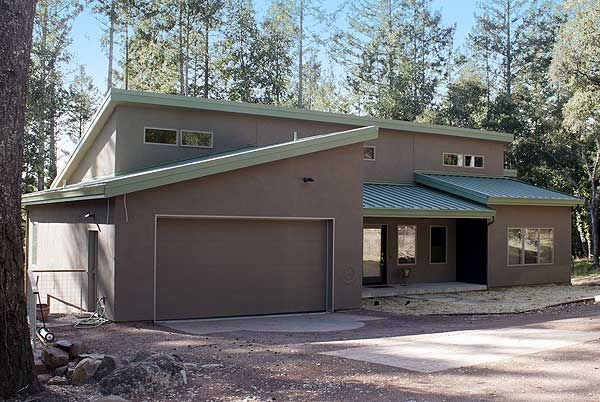
Фото 5. Проект GS-61101
HOUSE PLAN IMAGE 4
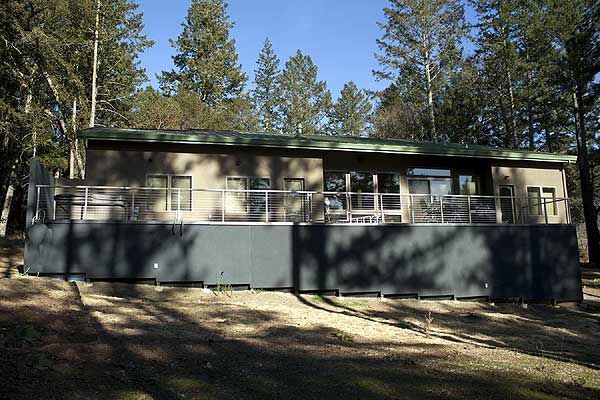
Фото 6. Проект GS-61101
HOUSE PLAN IMAGE 5
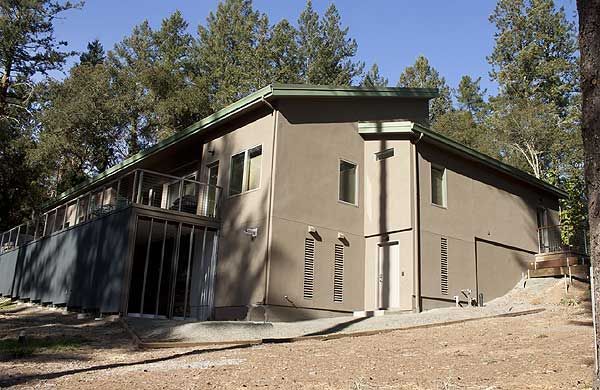
Фото 7. Проект GS-61101
Floor Plans
See all house plans from this designerConvert Feet and inches to meters and vice versa
| ft | in= | m |
Only plan: $225 USD.
Order Plan
HOUSE PLAN INFORMATION
Quantity
Floor
1
Bedroom
3
Bath
3
Cars
2
Half bath
1
Dimensions
Total heating area
185.1 m2
1st floor square
185.1 m2
House width
24.1 m
House depth
17.4 m
Ridge Height
6.6 m
1st Floor ceiling
2.7 m
Building construction type
- SIP
Foundation
- crawlspace
Walls
Exterior wall thickness
174
Wall insulation
5.28 Wt(m2 h)
Facade cladding
- horizontal siding
Living room feature
- fireplace
- open layout
- vaulted ceiling
Kitchen feature
- kitchen island
Garage Location
front
Garage area
41.1 m2






