Plan EK-64206-2 -3: Two-story 3 Bed Modern House Plan With Home Office
Page has been viewed 439 times
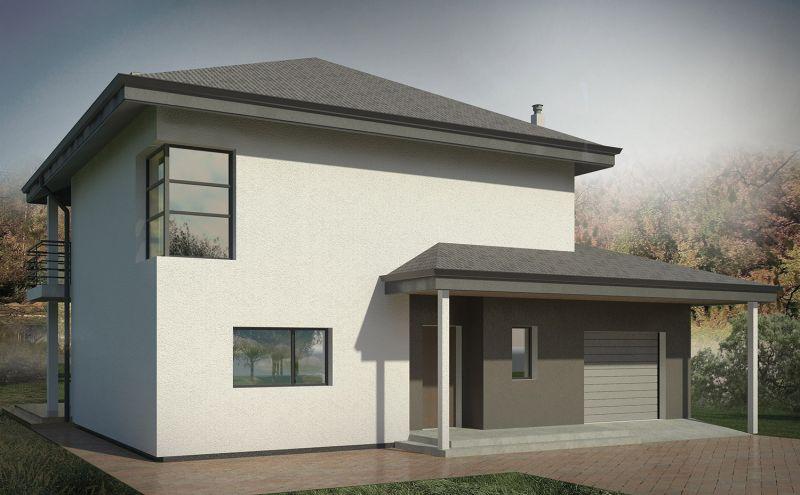
HOUSE PLAN IMAGE 1
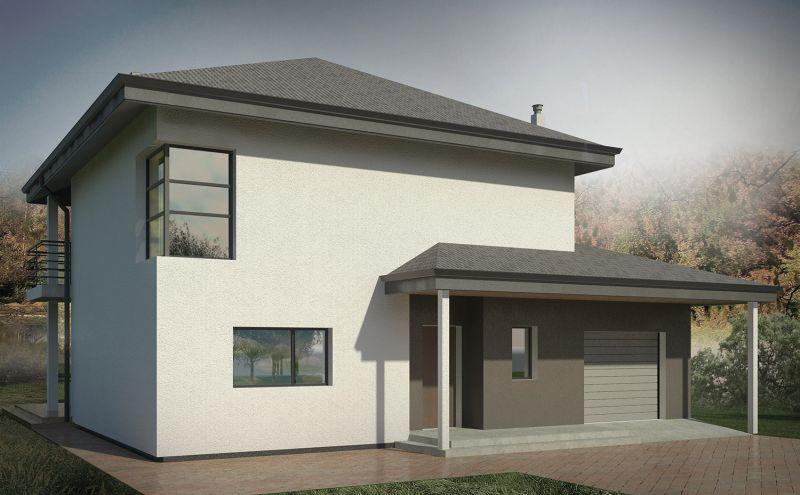
Фото 2
HOUSE PLAN IMAGE 2
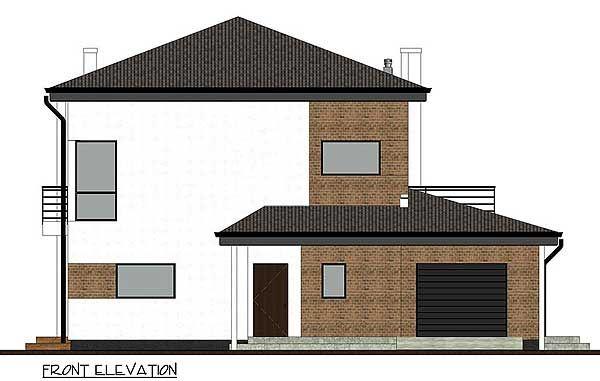
Фото 3
HOUSE PLAN IMAGE 3
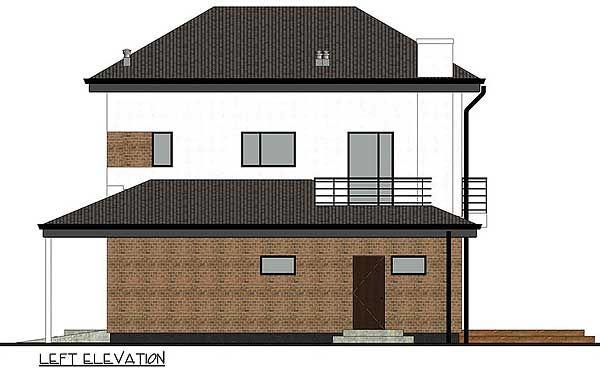
Фото 4
HOUSE PLAN IMAGE 4
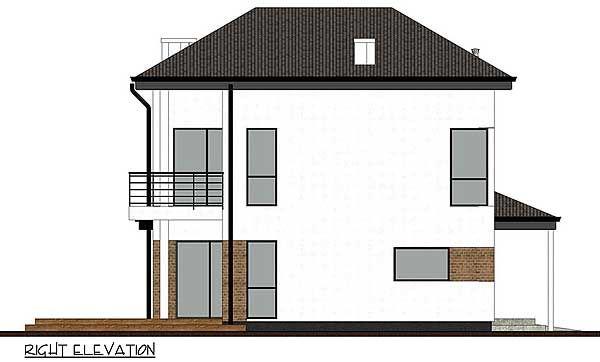
Фото 5
HOUSE PLAN IMAGE 5
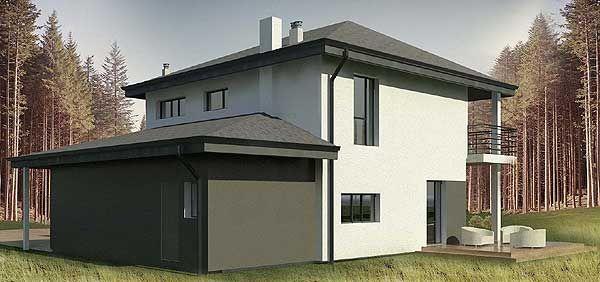
Фото 6
Floor Plans
See all house plans from this designerConvert Feet and inches to meters and vice versa
| ft | in= | m |
Only plan: $275 USD.
Order Plan
HOUSE PLAN INFORMATION
Quantity
Floor
2
Bedroom
3
Bath
2
Cars
1
Dimensions
Total heating area
166.9 m2
1st floor square
100.2 m2
2nd floor square
66.7 m2
House width
15.8 m
House depth
16.5 m
Ridge Height
9.1 m
1st Floor ceiling
3 m
2nd Floor ceiling
2.7 m
Walls
Exterior wall thickness
200
Wall insulation
2.29 Wt(m2 h)
Rafters
- concrete beams
Garage area
22.4 m2







