Plan PM-80674-1-1: One-story Modern House Plan For Narrow Lot
Page has been viewed 591 times
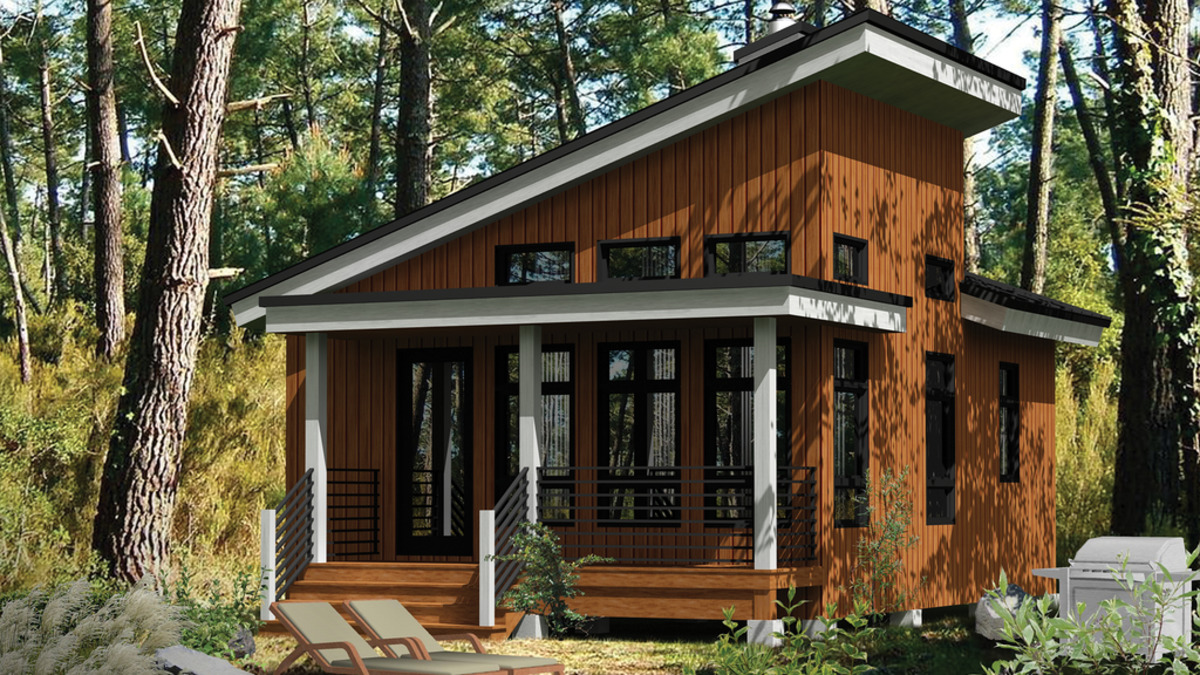
HOUSE PLAN IMAGE 1
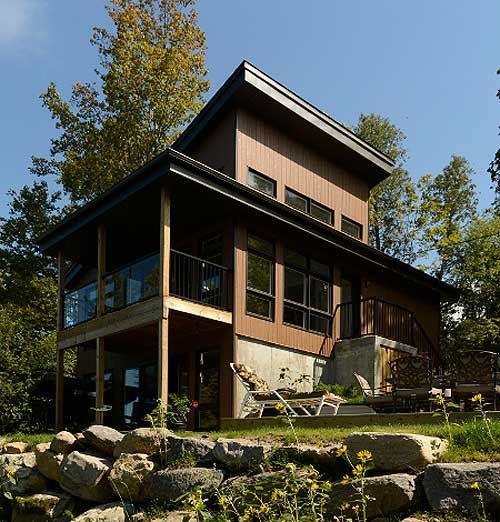
Фото 2. Проект PM-80674
HOUSE PLAN IMAGE 2
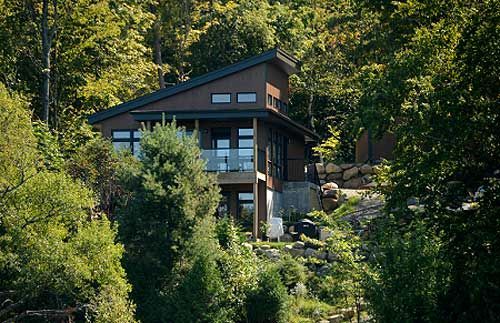
Вид дома сбоку. Проект PM-80674
HOUSE PLAN IMAGE 3
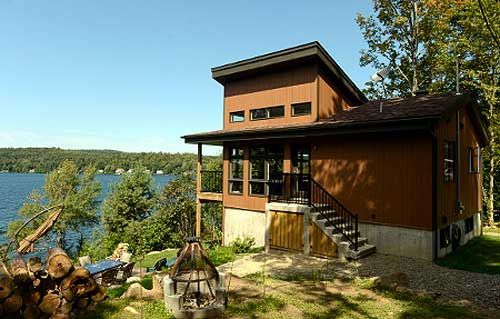
Фото 4. Проект PM-80674
HOUSE PLAN IMAGE 4
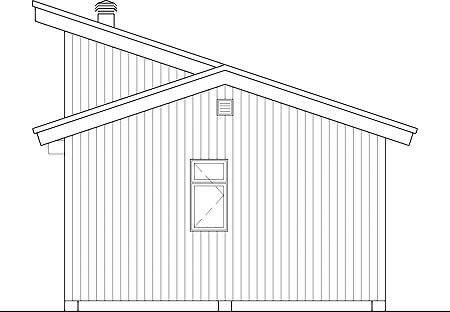
Фото 5. Проект PM-80674
Floor Plans
See all house plans from this designerConvert Feet and inches to meters and vice versa
| ft | in= | m |
Only plan: $75 USD.
Order Plan
HOUSE PLAN INFORMATION
Quantity
Floor
1
Bedroom
1
Bath
1
Cars
none
Dimensions
Total heating area
44.6 m2
1st floor square
44.6 m2
House width
6.1 m
House depth
7.3 m
Ridge Height
5.9 m
Walls
Exterior wall thickness
2x6
Wall insulation
3.35 Wt(m2 h)
Facade cladding
- horizontal siding
Living room feature
- open layout
Bedroom features
- First floor master
Facade type
- Wood siding house plans
Plan shape
- rectangular
Features
Quantity
Floor
1
Bedroom
1
Bath
1
Cars
none
Dimensions
Total heating area
44.6 m2
1st floor square
44.6 m2
House width
6.1 m
House depth
7.3 m
Ridge Height
5.9 m
Walls
Exterior wall thickness
2x6
Wall insulation
3.35 Wt(m2 h)
Facade cladding
- horizontal siding
Living room feature
- open layout
Bedroom features
- First floor master
Facade type
- Wood siding house plans
Plan shape
- rectangular






